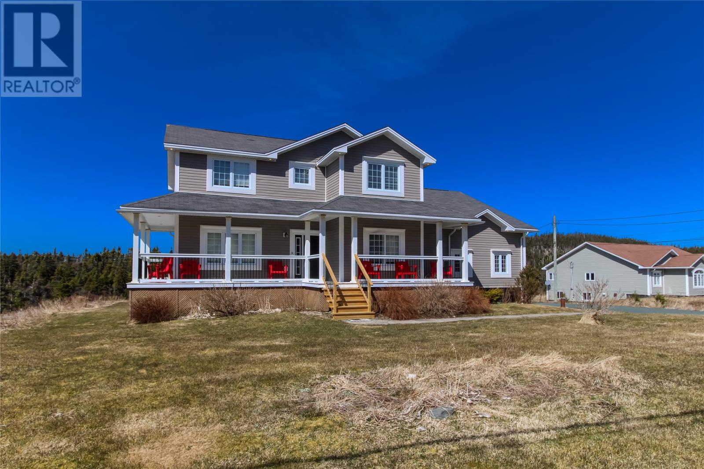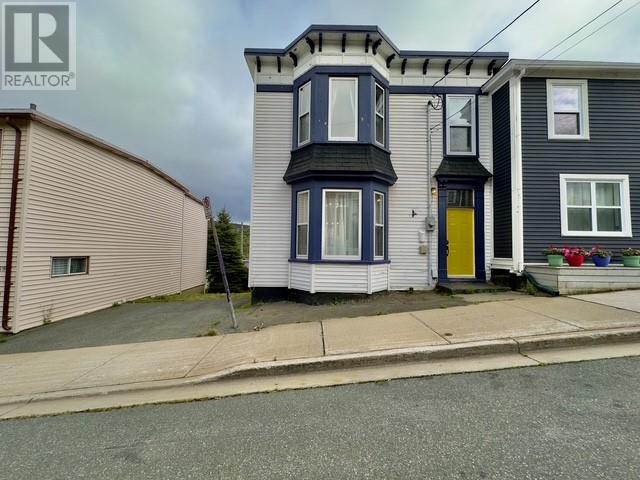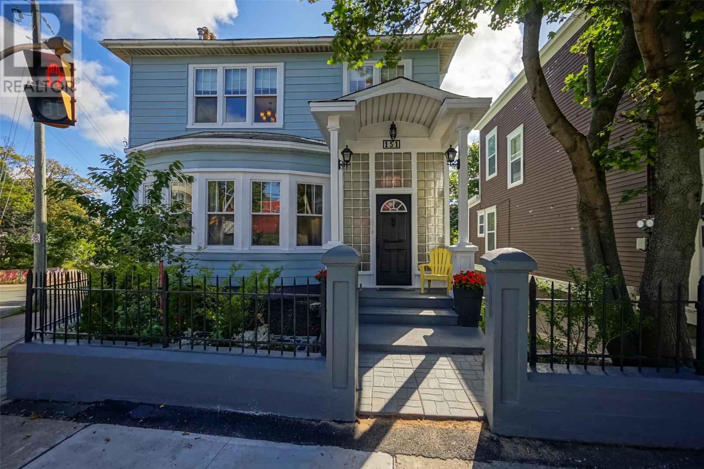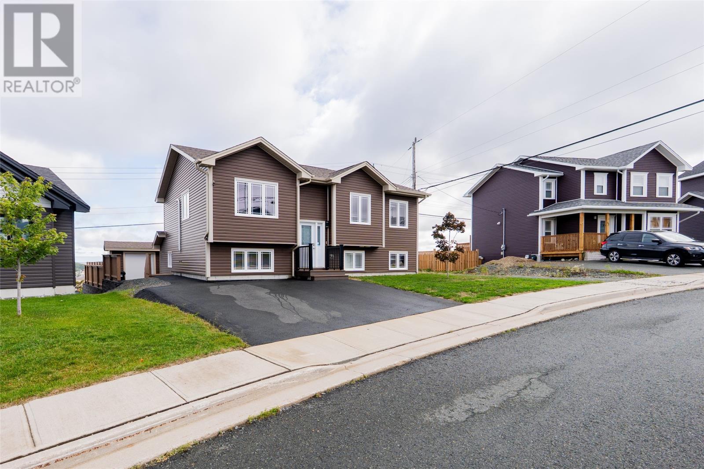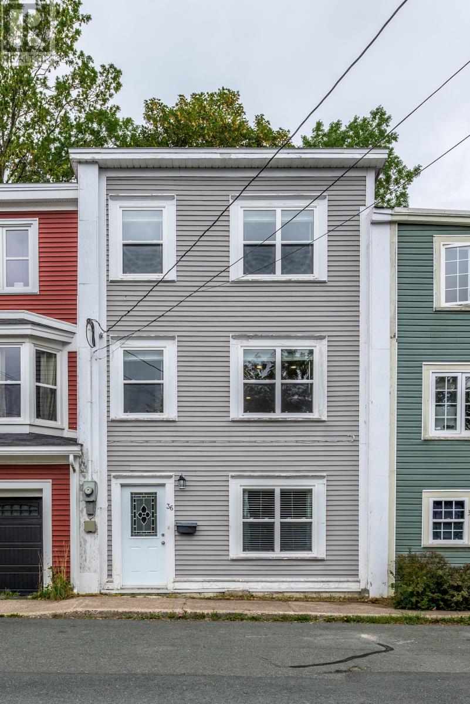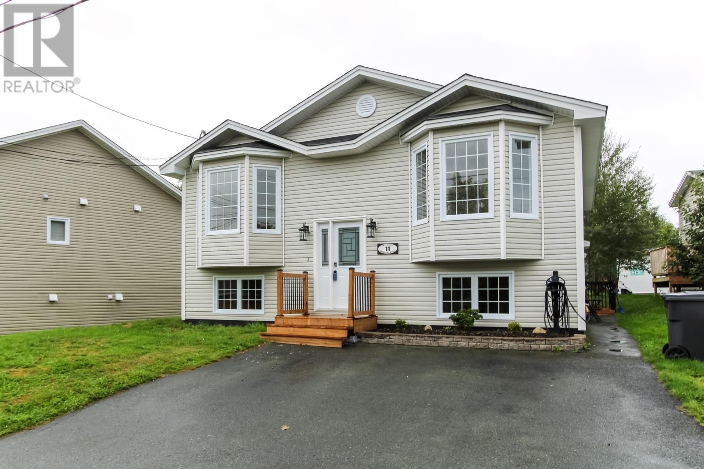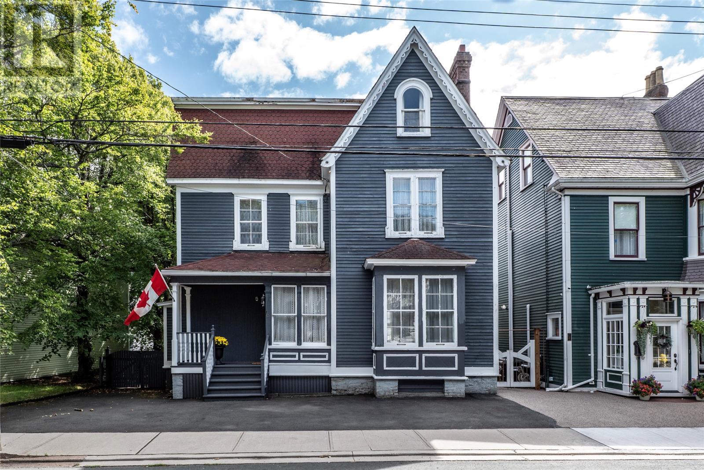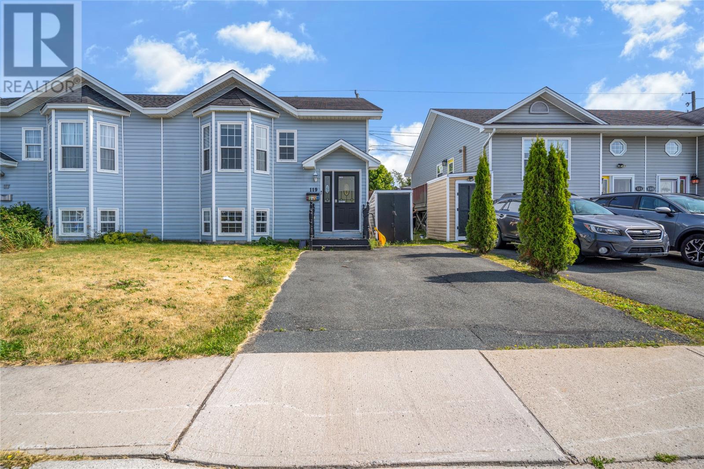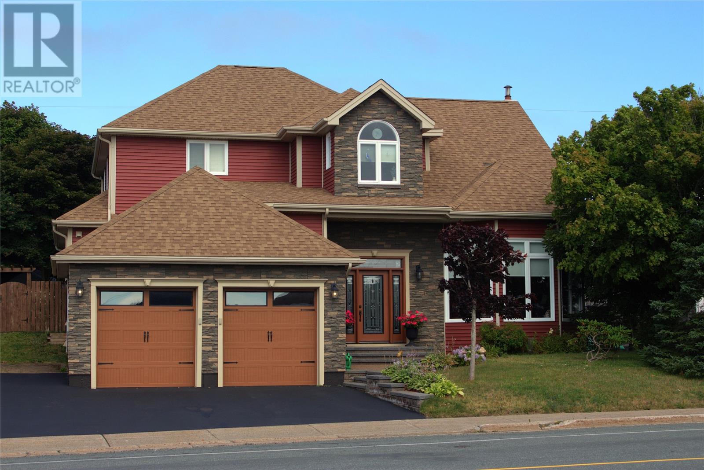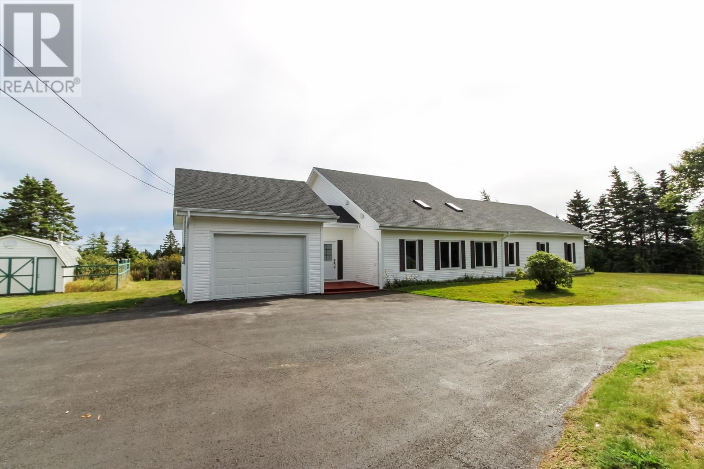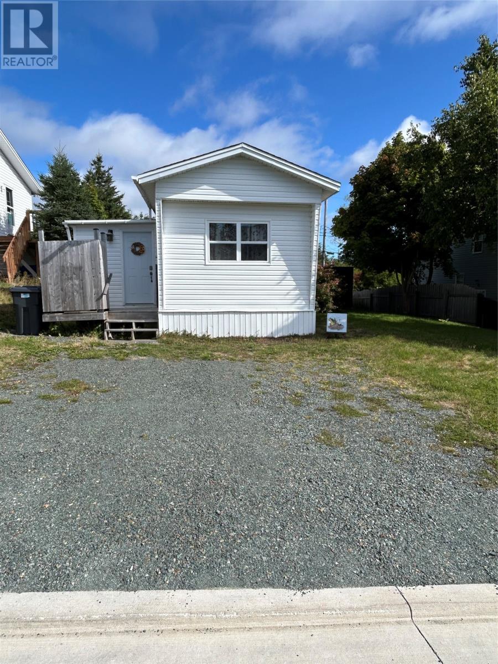- Houseful
- NL
- St. John's
- Clovelly Trails
- 88 Blue Puttee Dr
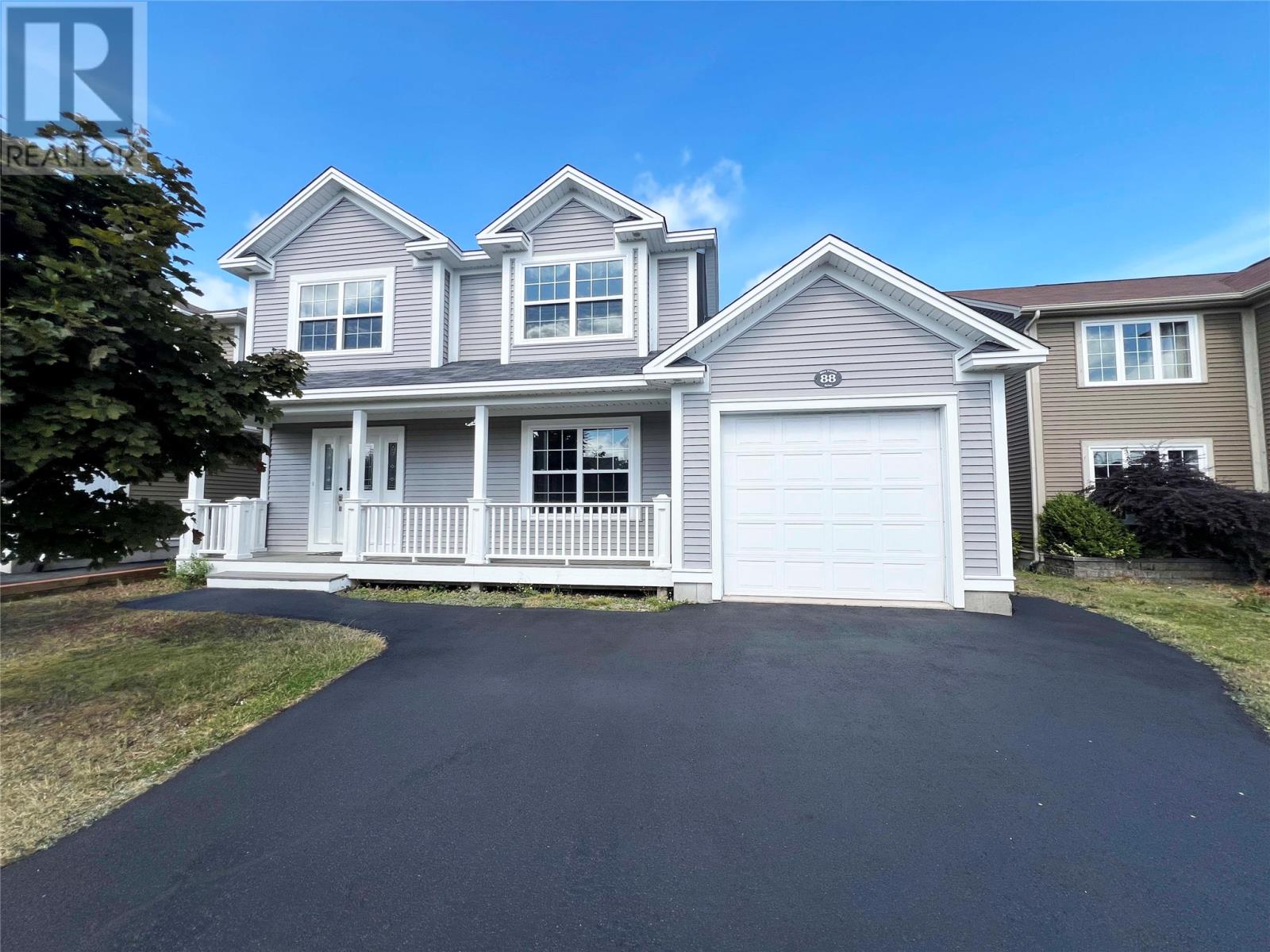
Highlights
Description
- Home value ($/Sqft)$188/Sqft
- Time on Houseful20 days
- Property typeSingle family
- Neighbourhood
- Year built2011
- Mortgage payment
Located on a quiet, private street in the highly sought-after Clovelly subdivision, this beautifully maintained home offers space, comfort, and flexibility for the entire family. Built in 2012, it features 3.5 bathrooms, a large rec room with a wet bar, two playrooms(potential 4th bedroom), a storage room, and generous living space throughout. The main floor includes a bright living room with a propane fireplace, a well-appointed kitchen with ample cabinetry, a large pantry, and a combined mudroom/laundry area off the attached garage. There's also a spacious office or second living room for added versatility. Upstairs, the primary bedroom features a 4-piece ensuite and a large walk-in closet, along with two additional sizable bedrooms and another full bathroom. The basement offers even more living space, with a large rec room, a wet bar, and two extra playrooms—perfect for a gym, a games room, or dedicated kids’ spaces. This is a fantastic opportunity to own a move-in-ready home in one of St. John's most desirable neighbourhoods. The private backyard is ideal for children or pets, and the location offers easy access to schools, shopping, and all amenities. (id:63267)
Home overview
- Heat source Electric
- Heat type Baseboard heaters
- Sewer/ septic Municipal sewage system
- # total stories 1
- Has garage (y/n) Yes
- # full baths 3
- # half baths 1
- # total bathrooms 4.0
- # of above grade bedrooms 3
- Flooring Ceramic tile, hardwood
- Lot size (acres) 0.0
- Building size 3025
- Listing # 1289744
- Property sub type Single family residence
- Status Active
- Ensuite B4
Level: 2nd - Primary bedroom 14.3m X 14.6m
Level: 2nd - Bedroom 11.6m X 12.7m
Level: 2nd - Bathroom (# of pieces - 1-6) B3
Level: 2nd - Bedroom 11.8m X 12.7m
Level: 2nd - Bathroom (# of pieces - 1-6) B3
Level: Basement - Storage 7.6m X 11.4m
Level: Basement - Recreational room 10.5m X 24.7m
Level: Basement - Not known 12.4m X 13.6m
Level: Basement - Play room 12.7m X 13.5m
Level: Basement - Kitchen 12.5m X 12.6m
Level: Main - Not known 12m X 21m
Level: Main - Laundry 7.8m X 11.9m
Level: Main - Dining room 11.7m X 13m
Level: Main - Living room / fireplace 13m X 14.3m
Level: Main - Foyer 5.2m X 9.8m
Level: Main - Bathroom (# of pieces - 1-6) B2
Level: Main - Office 10.4m X 13.7m
Level: Main
- Listing source url Https://www.realtor.ca/real-estate/28781179/88-blue-puttee-drive-stjohns
- Listing type identifier Idx

$-1,517
/ Month

