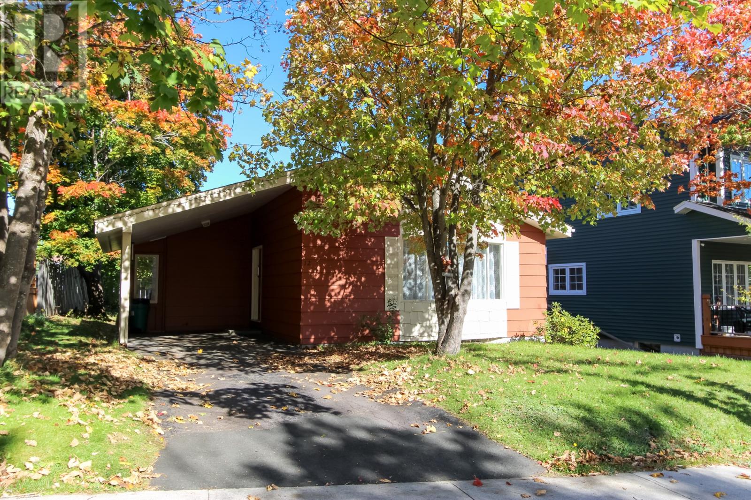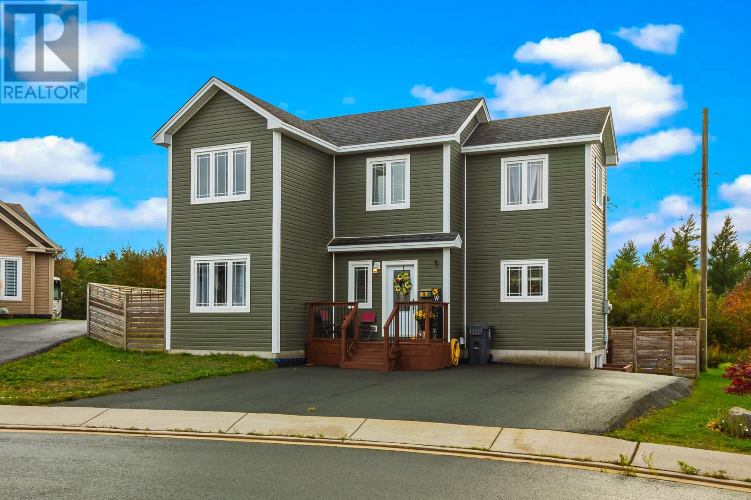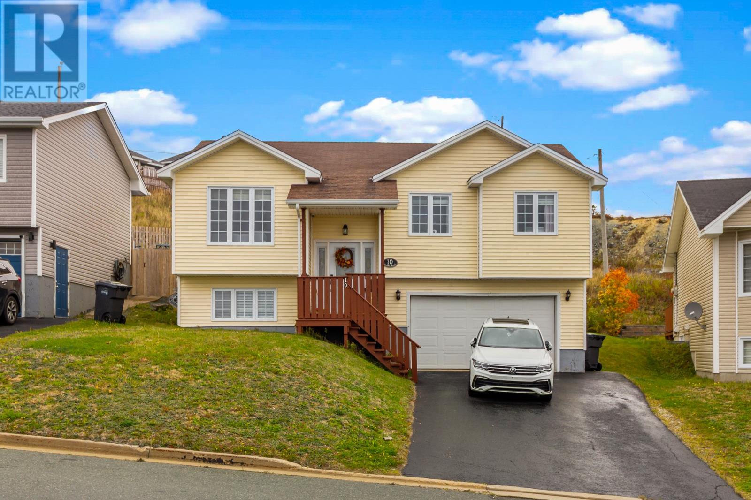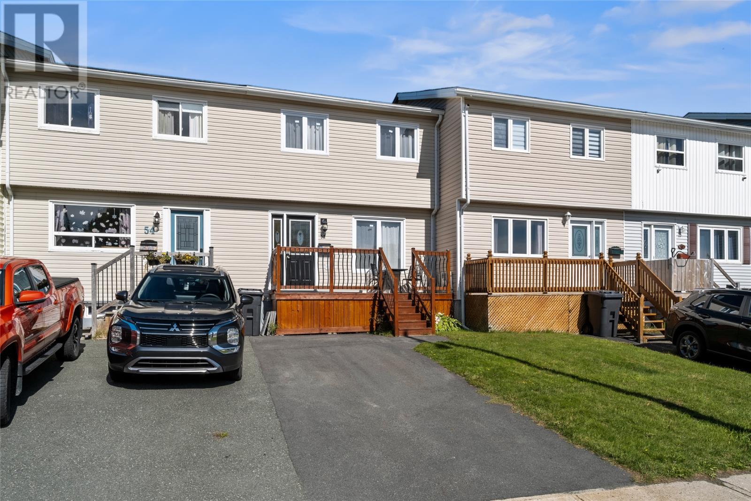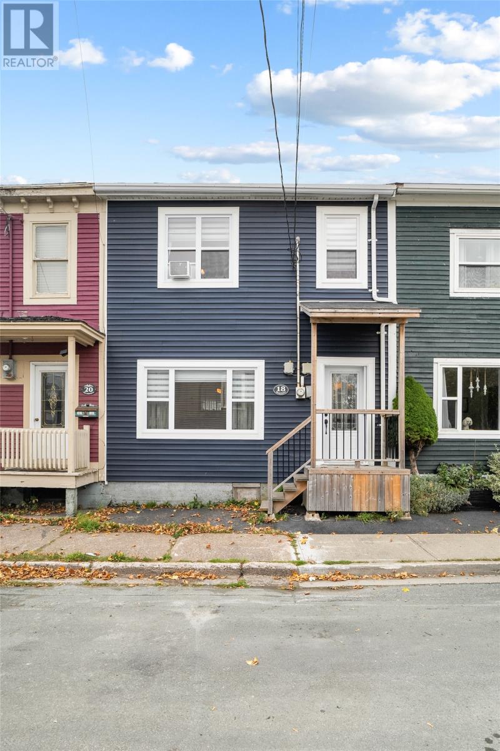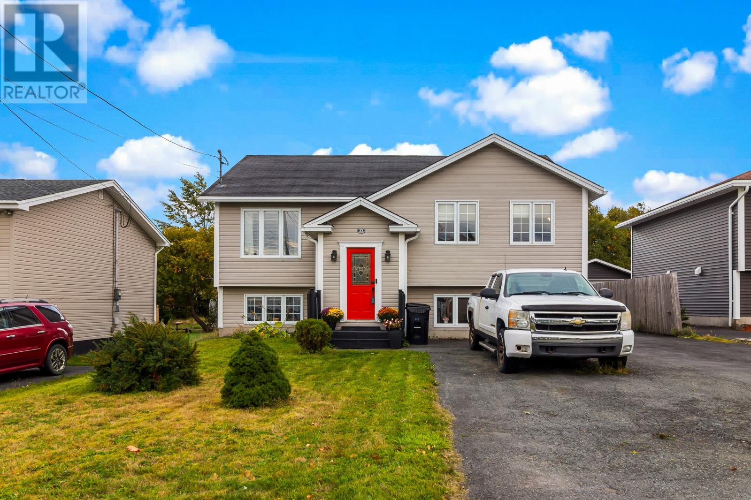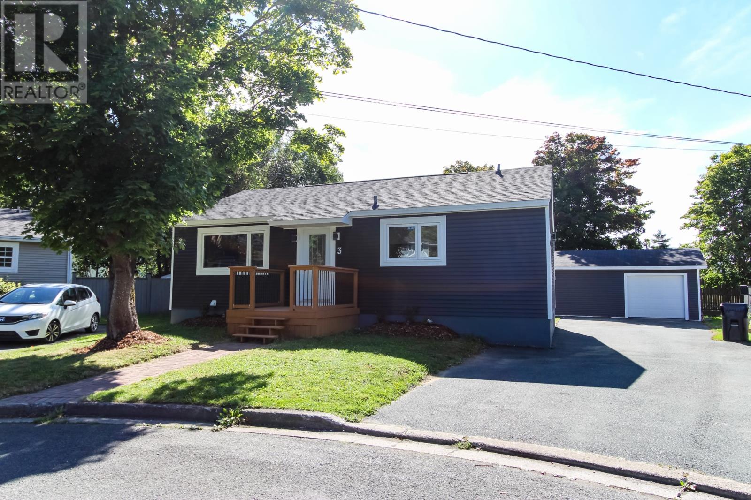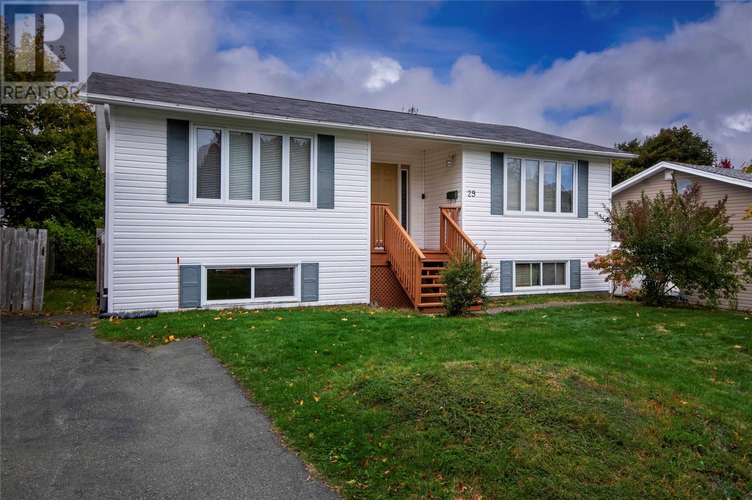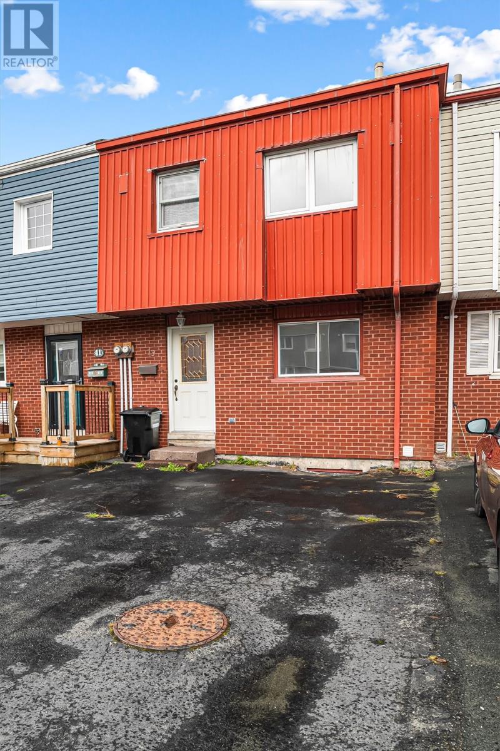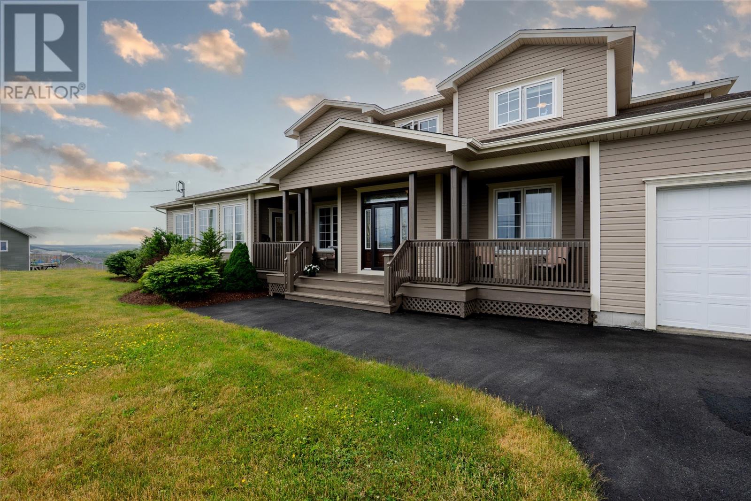- Houseful
- NL
- St. John's
- Kenmount Terrace
- 88 Tigress St
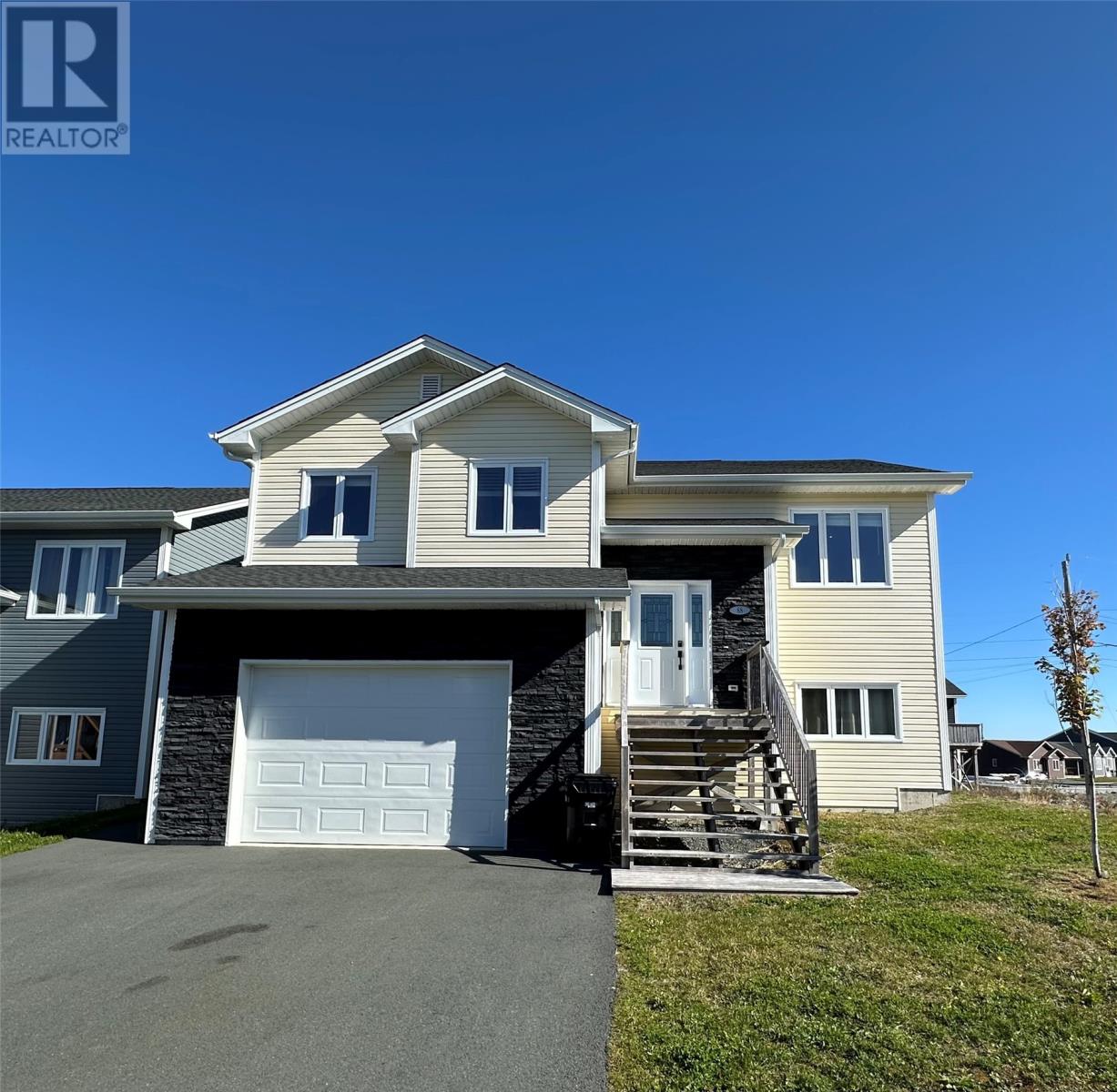
Highlights
Description
- Home value ($/Sqft)$235/Sqft
- Time on Housefulnew 2 days
- Property typeSingle family
- Neighbourhood
- Year built2018
- Garage spaces1
- Mortgage payment
Welcome to 88 Tigress Street. This beautiful 2 apartment home located at the very end of Tigress was built in 2018. The floorplan of this beautiful home offers 9' ceilings, beautiful, durable flooring, large windows that let in tons of light, modern lighting, and lots of storage space. The kitchen has cabinets that go all the way to the ceiling and ample countertop space. The darker stain compliments the light countertops beautifully as well as being clean and classic. The primary bedroom has more than enough room for a king sized bed and dresser, as well as a walk in closet and attached ensuite. The two accompanying bedrooms are a great size for kids room or office, each with a large window for loads of light. The basement apartment while currently occupied, has two large bedrooms, designated laundry, and huge windows. (id:63267)
Home overview
- Heat source Electric
- Heat type Baseboard heaters
- Sewer/ septic Municipal sewage system
- # garage spaces 1
- Has garage (y/n) Yes
- # full baths 3
- # total bathrooms 3.0
- # of above grade bedrooms 5
- Flooring Mixed flooring
- Lot size (acres) 0.0
- Building size 2341
- Listing # 1291218
- Property sub type Single family residence
- Status Active
- Not known 16.5m X 12.5m
Level: Basement - Not known 9.5m X 16.5m
Level: Basement - Bathroom (# of pieces - 1-6) 3 pc
Level: Basement - Not known 12.5m X 10m
Level: Basement - Not known 11m X 13m
Level: Basement - Living room 13.5m X 14m
Level: Main - Ensuite 3 pc
Level: Main - Primary bedroom 12.5m X 15m
Level: Main - Dining room 8.5m X 15.5m
Level: Main - Bedroom 9m X 13m
Level: Main - Bathroom (# of pieces - 1-6) 3 pc
Level: Main - Kitchen 9m X 15.5m
Level: Main - Bedroom 9m X 13m
Level: Main
- Listing source url Https://www.realtor.ca/real-estate/28965884/88-tigress-street-st-johns
- Listing type identifier Idx

$-1,467
/ Month

