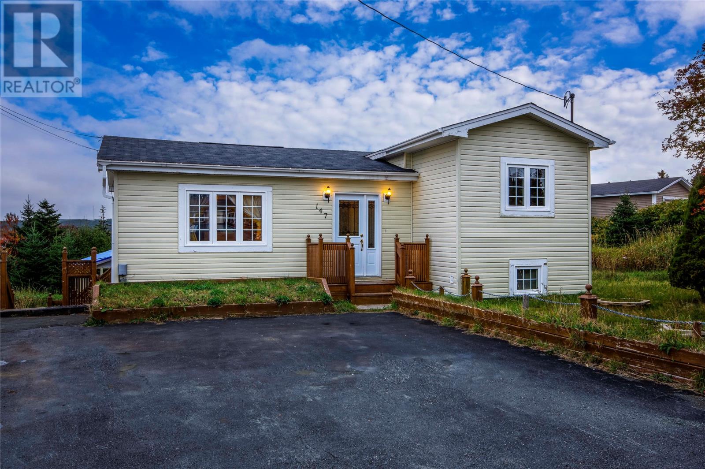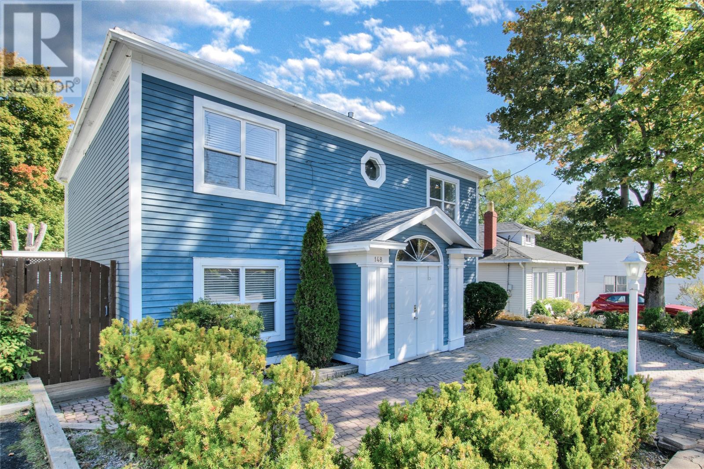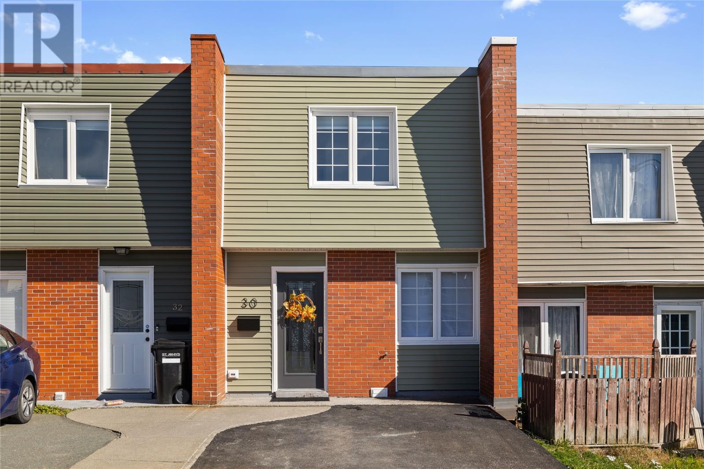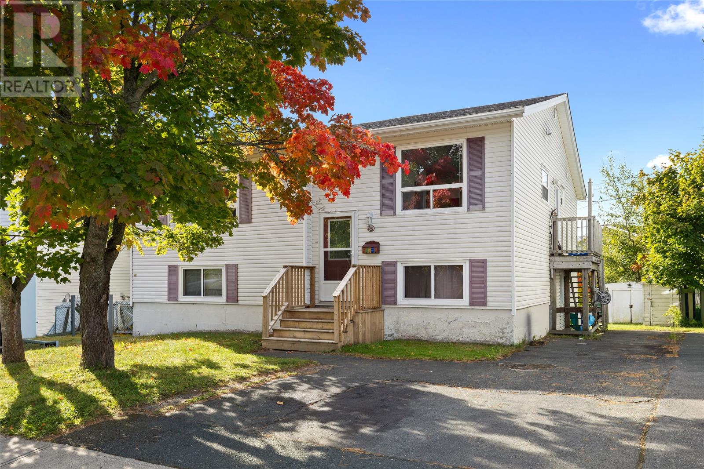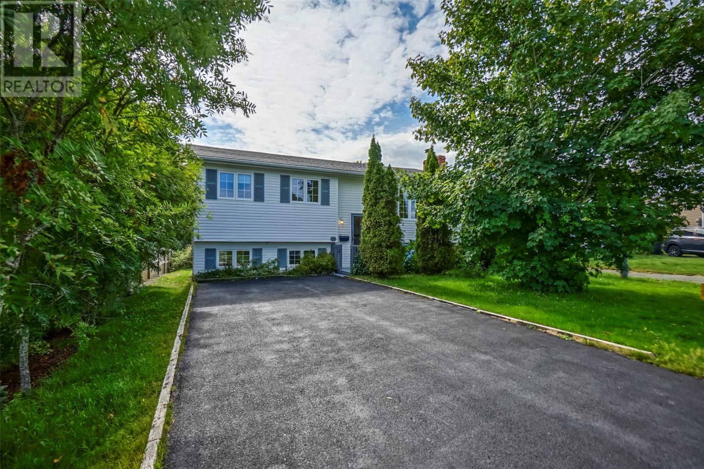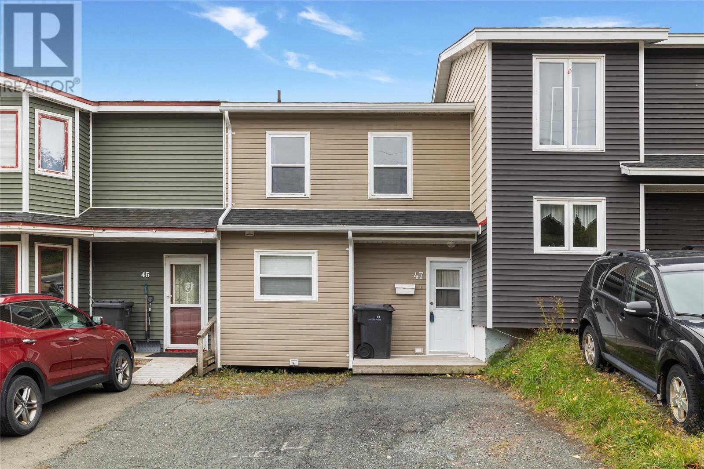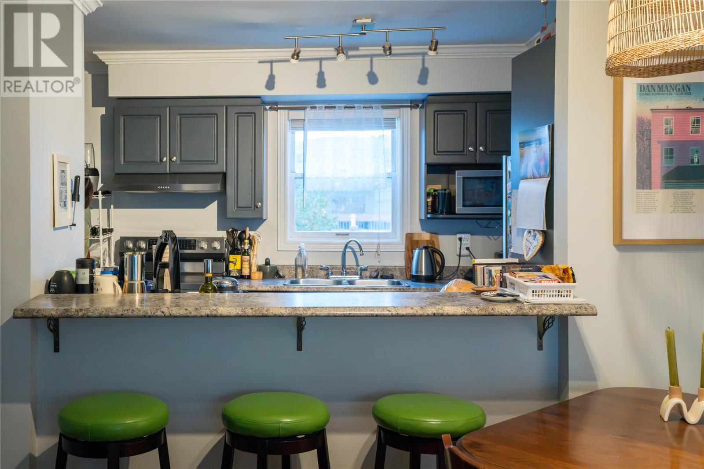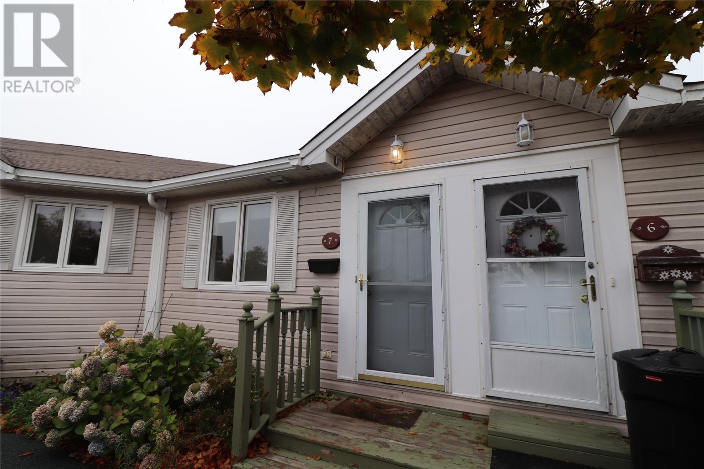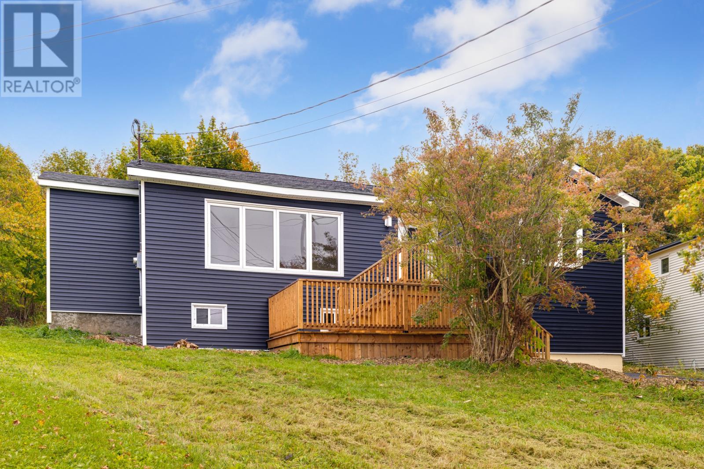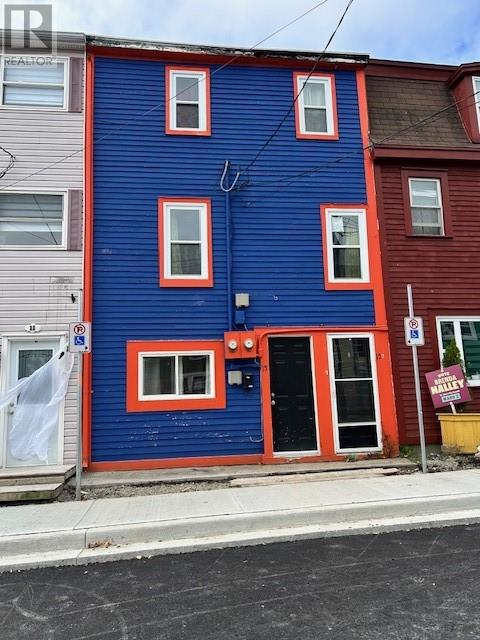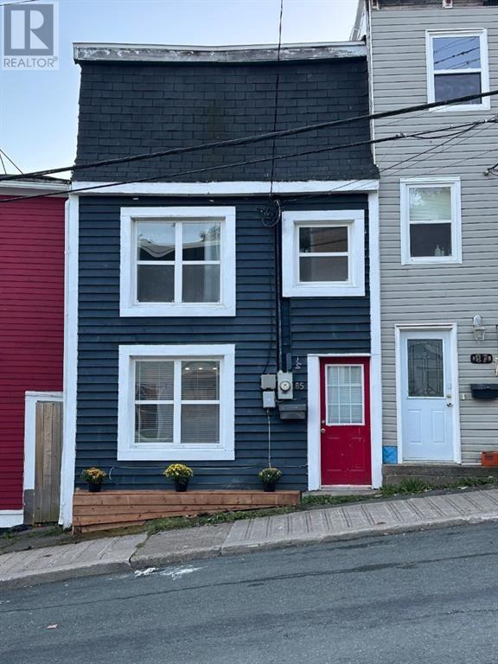- Houseful
- NL
- St. John's
- Fairview Acres
- 9 Eastaff St
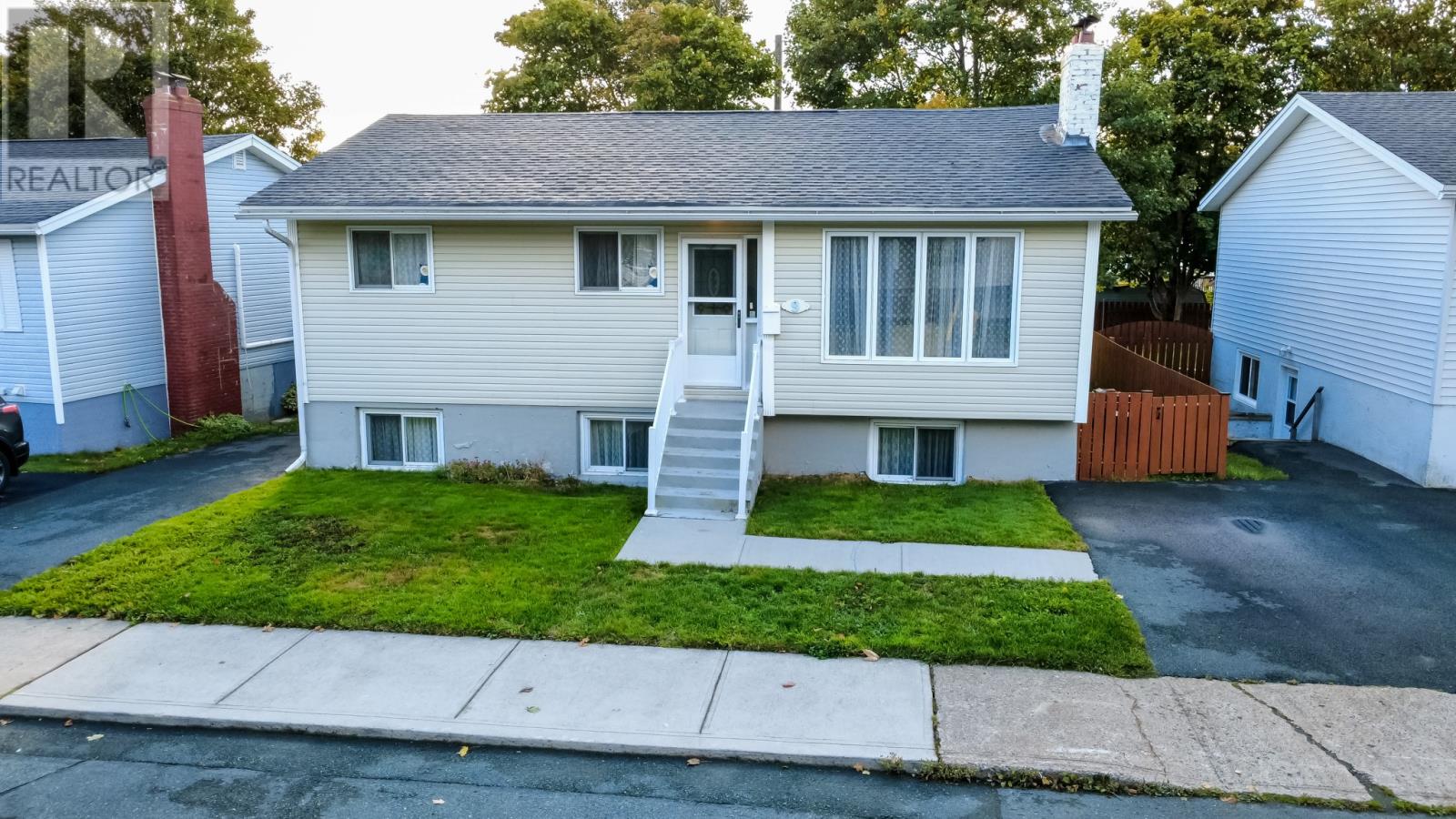
Highlights
Description
- Home value ($/Sqft)$169/Sqft
- Time on Houseful19 days
- Property typeSingle family
- StyleBungalow
- Neighbourhood
- Year built1974
- Mortgage payment
This is a well-built bungalow at 9 Eastaff Street has been in the same family since day one. It’s has been lovingly looked after, maintained regularly and kept in immaculate condition. See the list of upgrades in the documents. The main floor filled with natural light has the comfortable and functional layout of living-dining room combo, eat in kitchen, plus 3 good-size bedrooms and full bathroom. Note the great backyard with storage shed accessible from the main driveway or from the patio off the kitchen. The basement has laundry and furnace room and the rest was finished as an apartment. The owners rented the apartment from purchase in 1974 until approximately 1986 when the owners took in the space for overflow family. The owners maintained the separate driveway and entrance, and they kept the separate meter just in case. It still has mostly finished with a kitchen area, full washroom, bedrooms and/or living or recreation areas. A savvy purchaser could make the necessary applications to finish as a secondary apartment, or in-law suite for extra income or as the owners did space for family. Add in the bonus of the established neighbourhood near schools, shopping, recreation and medical offices, this home is ready for a new owner to love and grow. (id:63267)
Home overview
- Heat type Baseboard heaters, hot water radiator heat
- Sewer/ septic Municipal sewage system
- # total stories 1
- Fencing Fence
- # full baths 2
- # total bathrooms 2.0
- # of above grade bedrooms 5
- Flooring Hardwood, laminate, mixed flooring
- Lot desc Landscaped
- Lot size (acres) 0.0
- Building size 2071
- Listing # 1291060
- Property sub type Single family residence
- Status Active
- Recreational room 4.267m X 4.013m
Level: Basement - Bedroom 3.505m X 4.013m
Level: Basement - Laundry 2.692m X 5.156m
Level: Basement - Utility 2.692m X 2.743m
Level: Basement - Bathroom (# of pieces - 1-6) 1.626m X 2.565m
Level: Basement - Not known 3.454m X 3.556m
Level: Basement - Not known 2.464m X 3.556m
Level: Basement - Bathroom (# of pieces - 1-6) 2.692m X 1.626m
Level: Main - Primary bedroom 2.972m X 4.166m
Level: Main - Porch 1.321m X 1.397m
Level: Main - Living room 4.013m X 5.08m
Level: Main - Bedroom 2.642m X 2.946m
Level: Main - Kitchen 3.454m X 4.166m
Level: Main - Dining room 2.591m X 3.175m
Level: Main - Bedroom 2.642m X 4.013m
Level: Main
- Listing source url Https://www.realtor.ca/real-estate/28935614/9-eastaff-street-st-johns
- Listing type identifier Idx

$-933
/ Month

