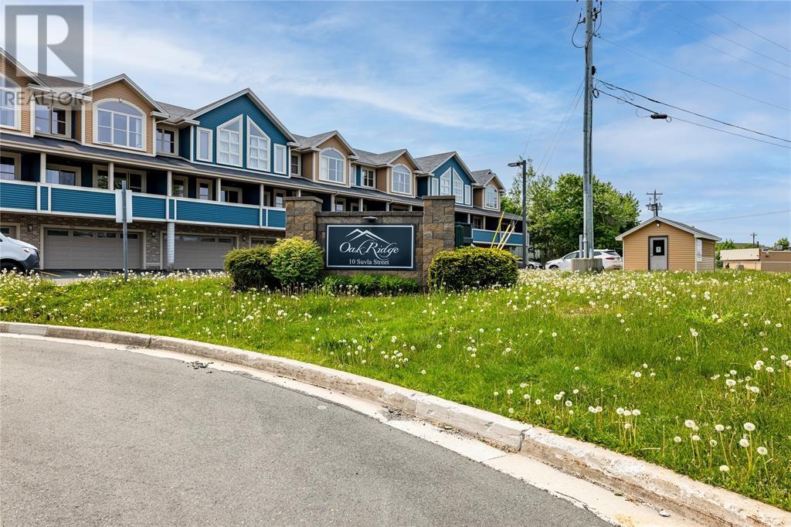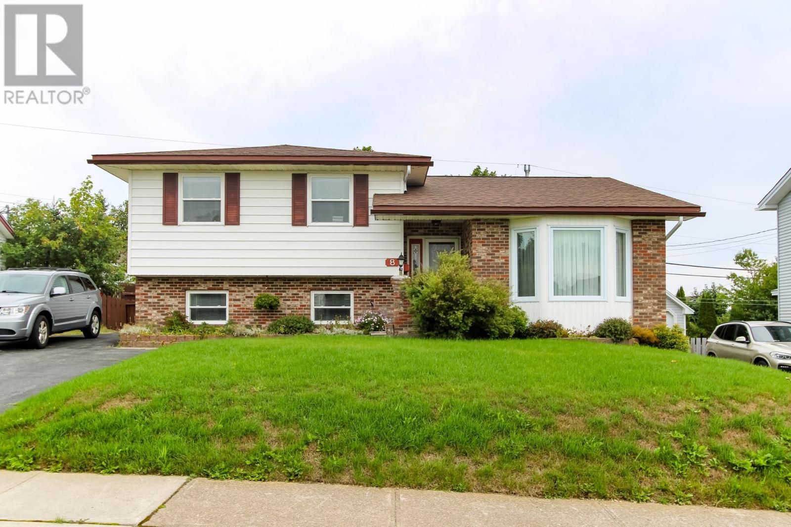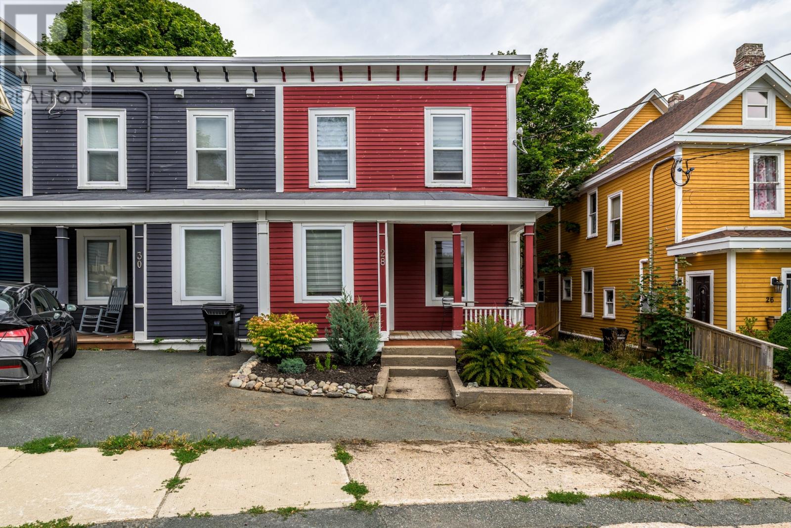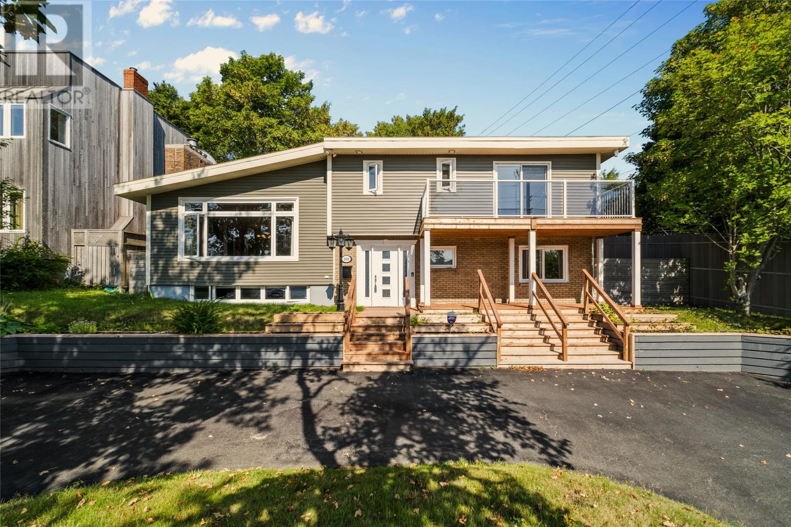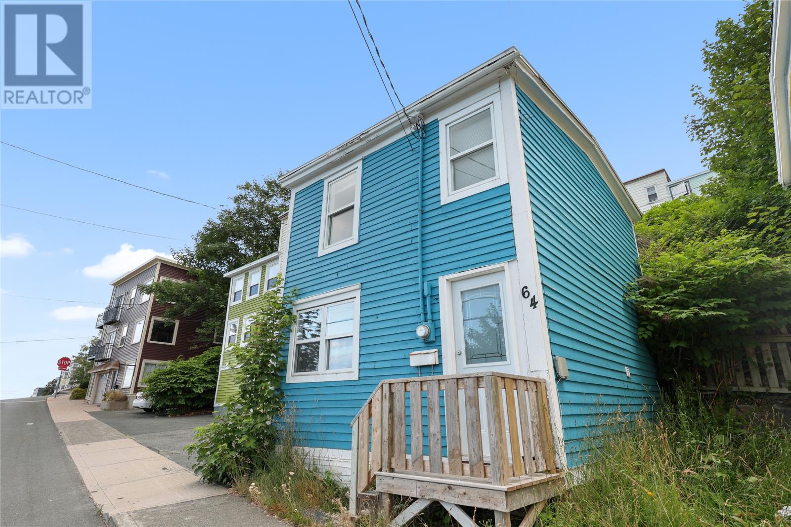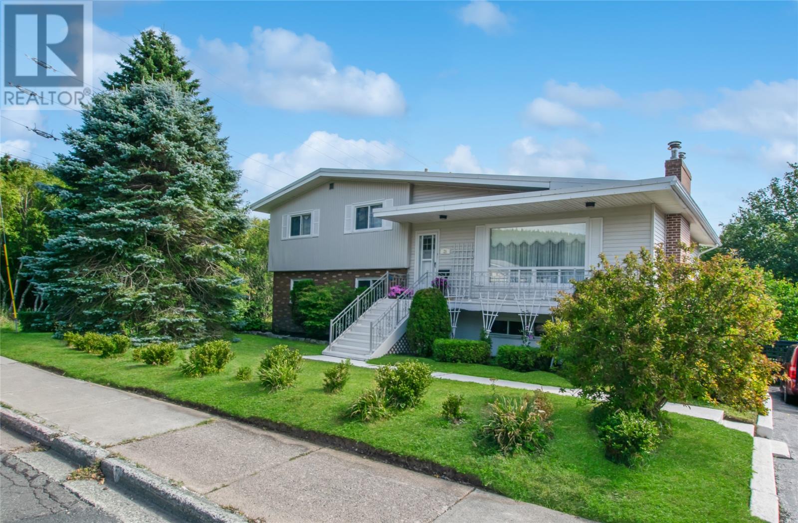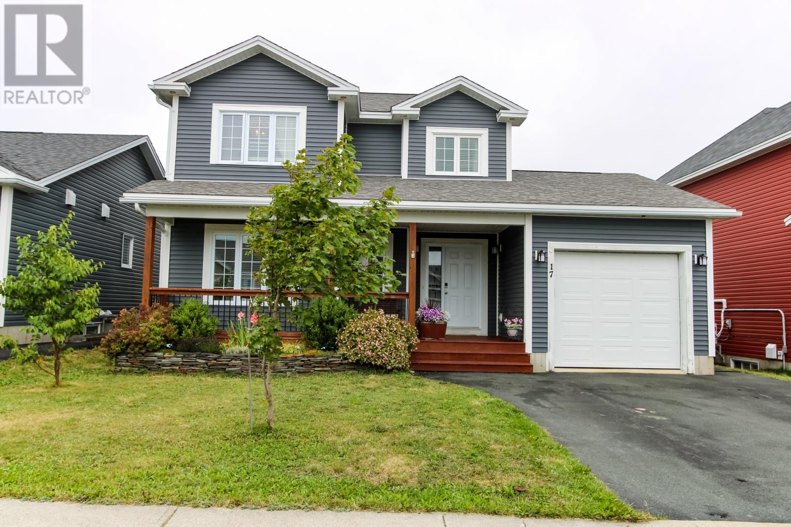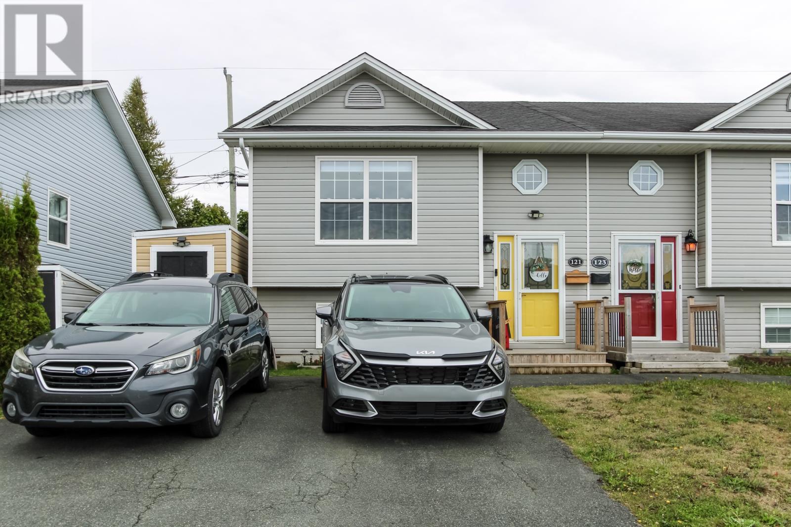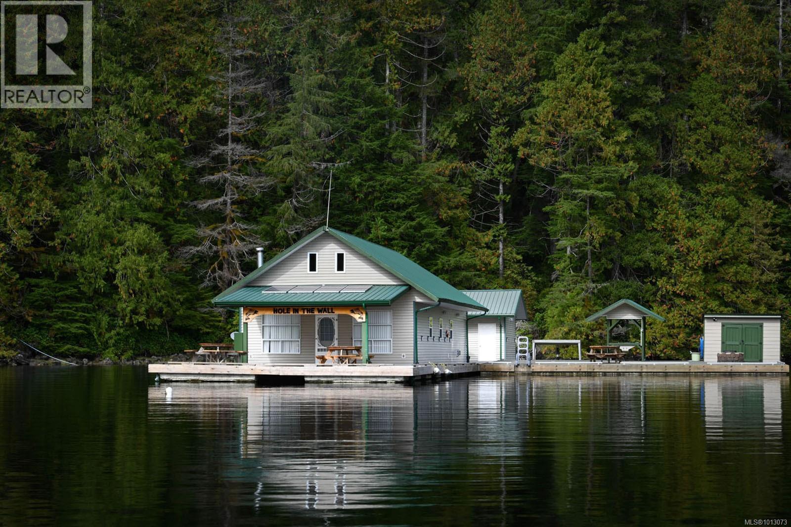- Houseful
- NL
- St. John's
- Mundy Pond
- 9 Froude Ave
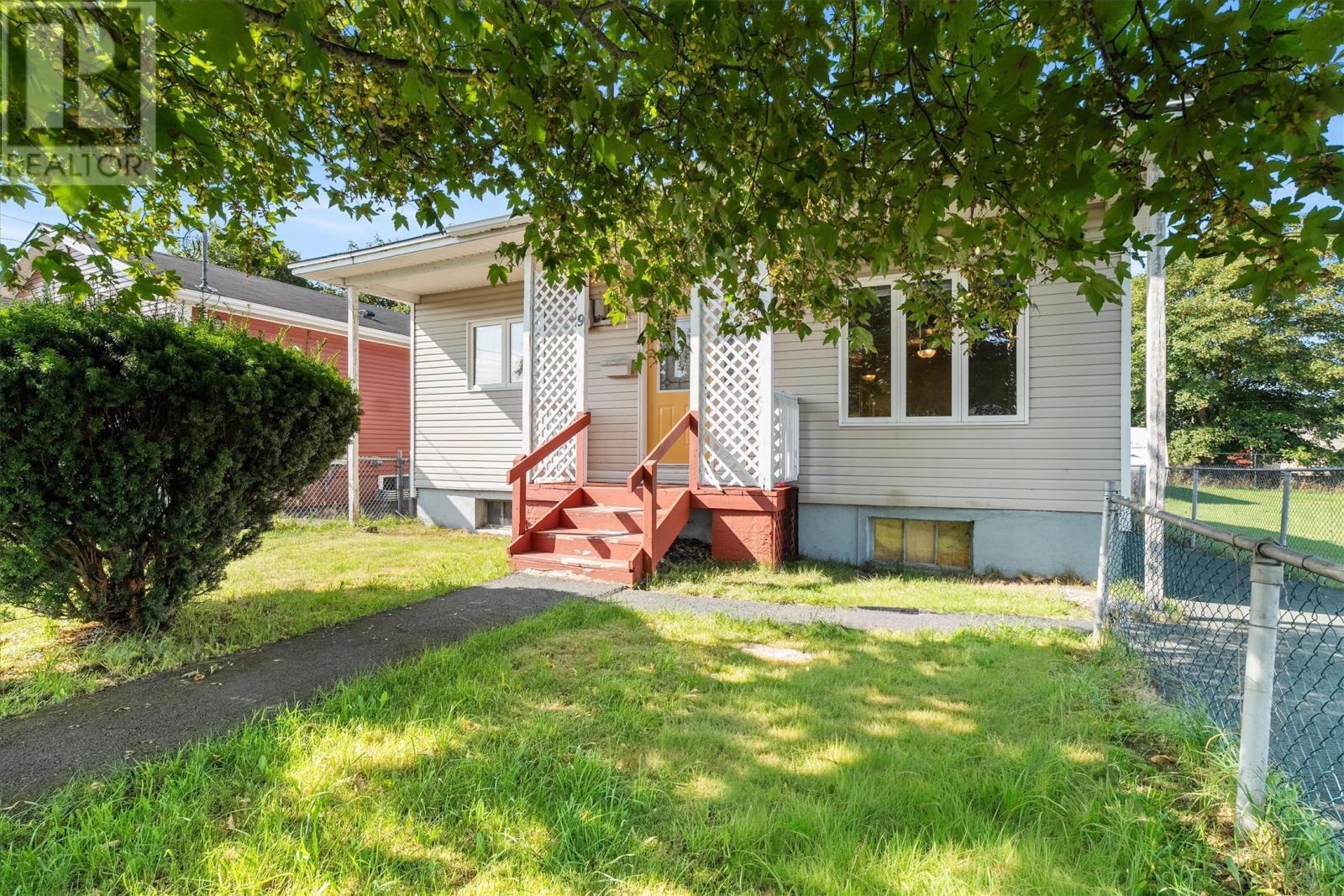
Highlights
Description
- Home value ($/Sqft)$111/Sqft
- Time on Housefulnew 9 hours
- Property typeSingle family
- Neighbourhood
- Year built1943
- Mortgage payment
Welcome to 9 Froude Avenue, a centrally located detached home with incredible potential for investors, contractors, or anyone looking for their next renovation or flip project. Priced at just $250,000, this property offers three bedrooms, one full bathroom, and a kitchen with an adjacent laundry area—ideal for opening up into a spacious, functional kitchen layout. The home requires some TLC but has solid bones and a practical floor plan. It features hardwood floors in the dining room and living room, adding charm and character. Outside, you’ll find a large 22' x 23' detached garage with 12-foot ceilings, built just 4–5 years ago—perfect for storage or as a workspace during renovations. The property also features a generously sized driveway with ample parking. It's within walking distance to schools, the Mundy Pond walking trail, and the new Mews Community Centre. With great potential and a central city location, this is an opportunity you don’t want to miss. As per the Seller’s Directive, there will be no conveyance of offers prior to 4:00 PM on Sunday, September 14 2025, and offers are to be left open until 9:00PM that same day. (id:63267)
Home overview
- Heat source Oil
- Sewer/ septic Municipal sewage system
- # total stories 1
- Has garage (y/n) Yes
- # full baths 1
- # total bathrooms 1.0
- # of above grade bedrooms 3
- Flooring Hardwood, laminate, other
- Lot size (acres) 0.0
- Building size 2254
- Listing # 1290081
- Property sub type Single family residence
- Status Active
- Utility 3.302m X 9.144m
Level: Basement - Other 5.359m X 9.957m
Level: Basement - Bedroom 3.429m X 2.718m
Level: Main - Bathroom (# of pieces - 1-6) 2.54m X 1.88m
Level: Main - Living room 3.429m X 3.302m
Level: Main - Kitchen 3.454m X 3.404m
Level: Main - Primary bedroom 3.429m X 3.327m
Level: Main - Bedroom 3.429m X 3.277m
Level: Main - Laundry 2.007m X 2.108m
Level: Main - Dining room 3.454m X 3.302m
Level: Main
- Listing source url Https://www.realtor.ca/real-estate/28829045/9-froude-avenue-stjohns
- Listing type identifier Idx

$-667
/ Month

