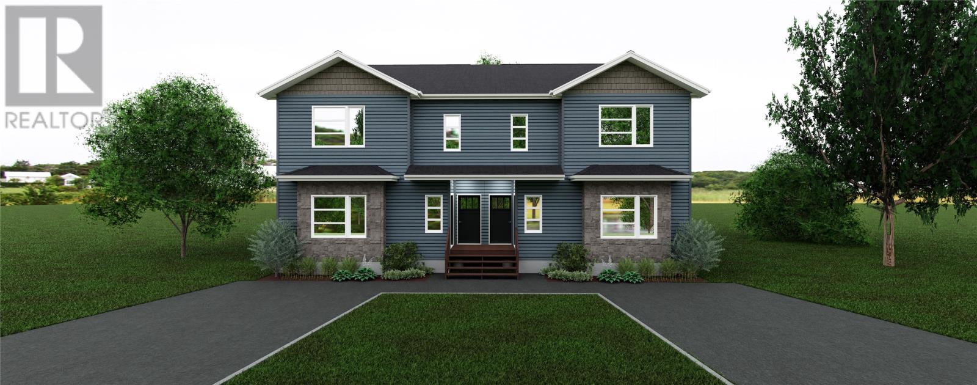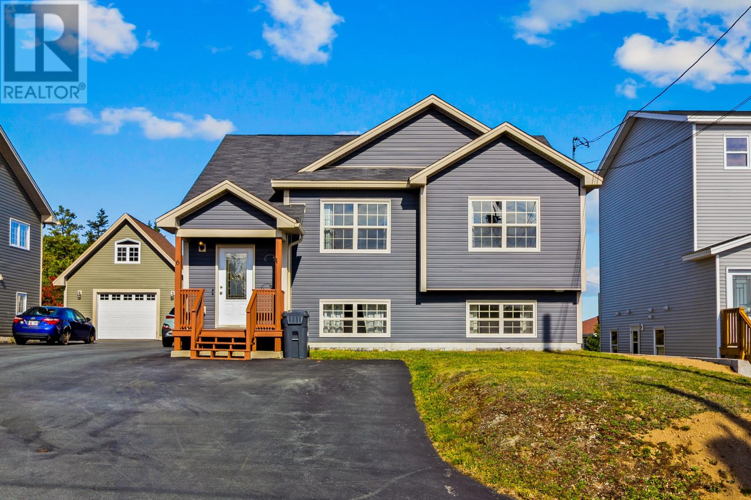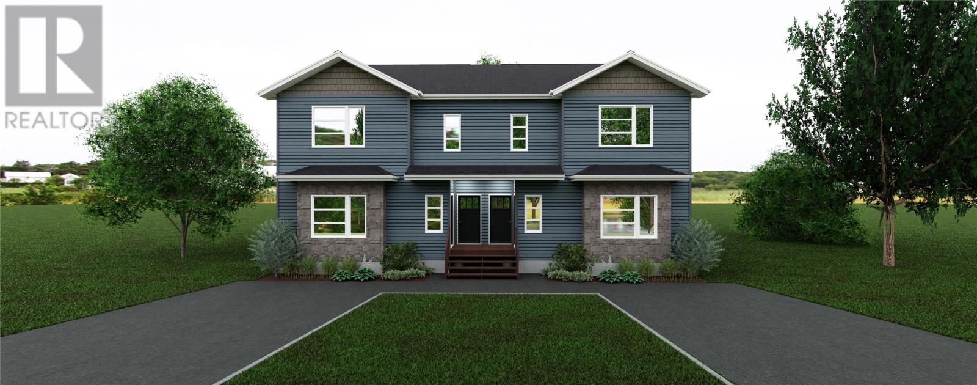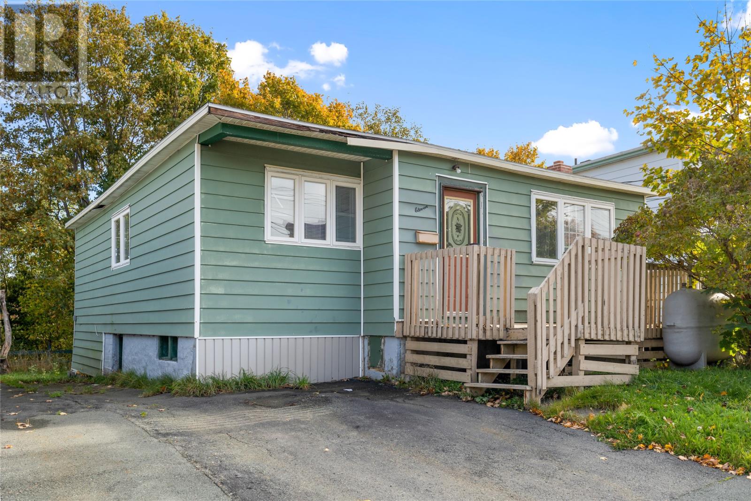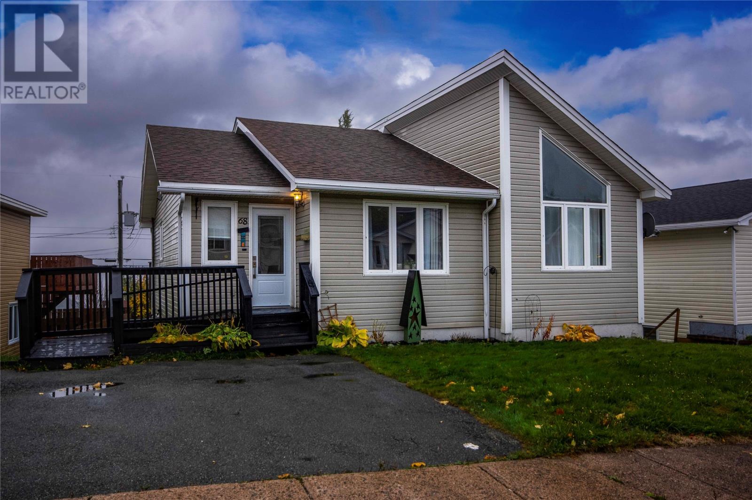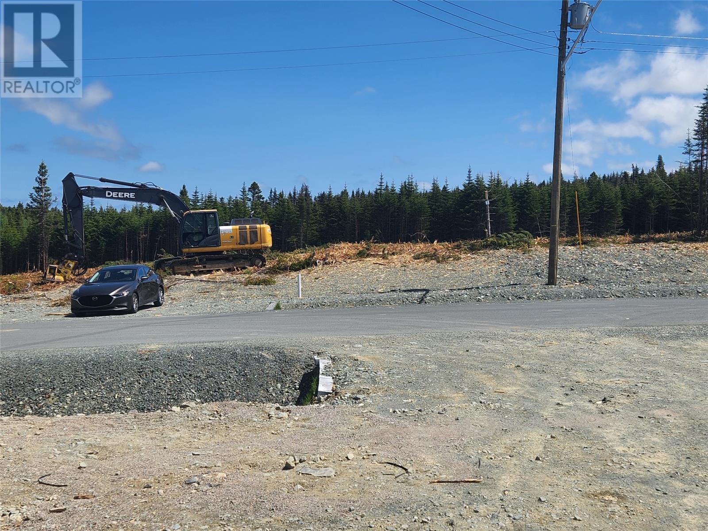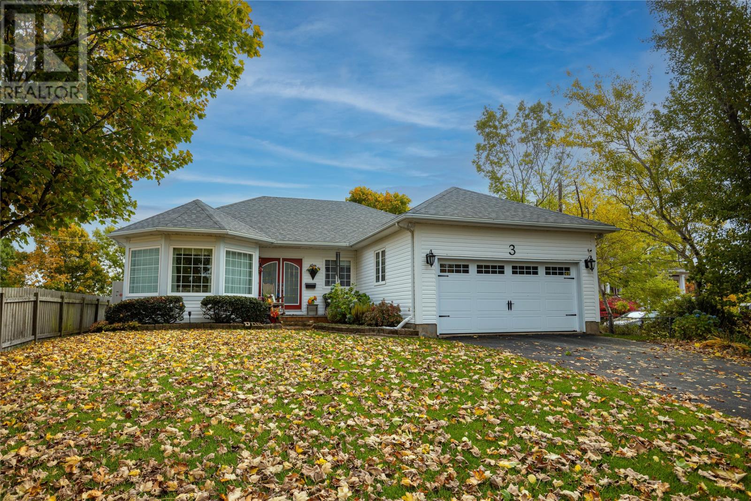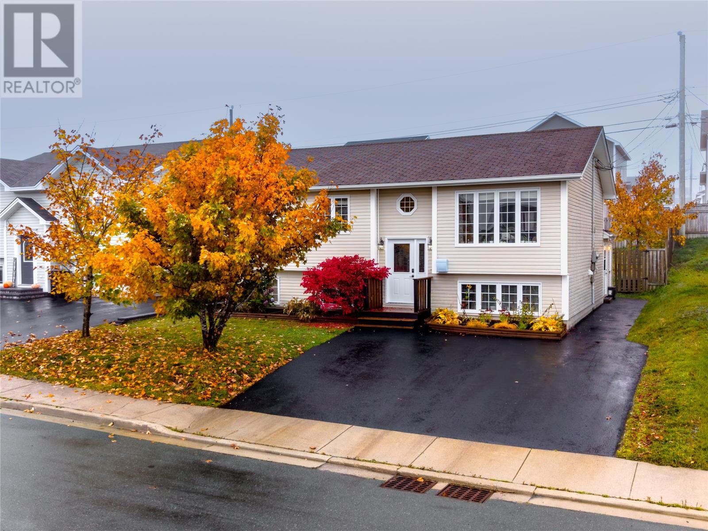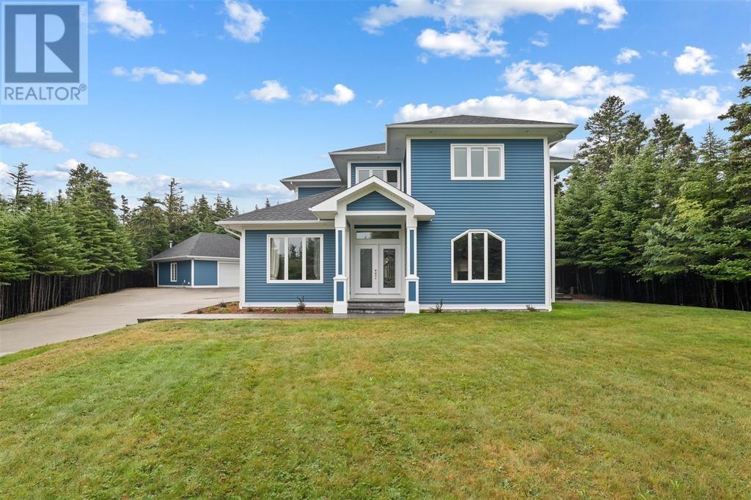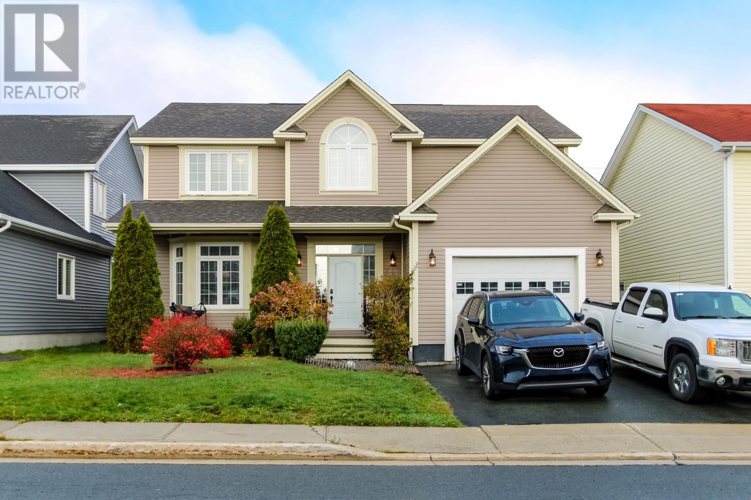- Houseful
- NL
- St. John's
- Churchill Park
- 9 Larch Pl
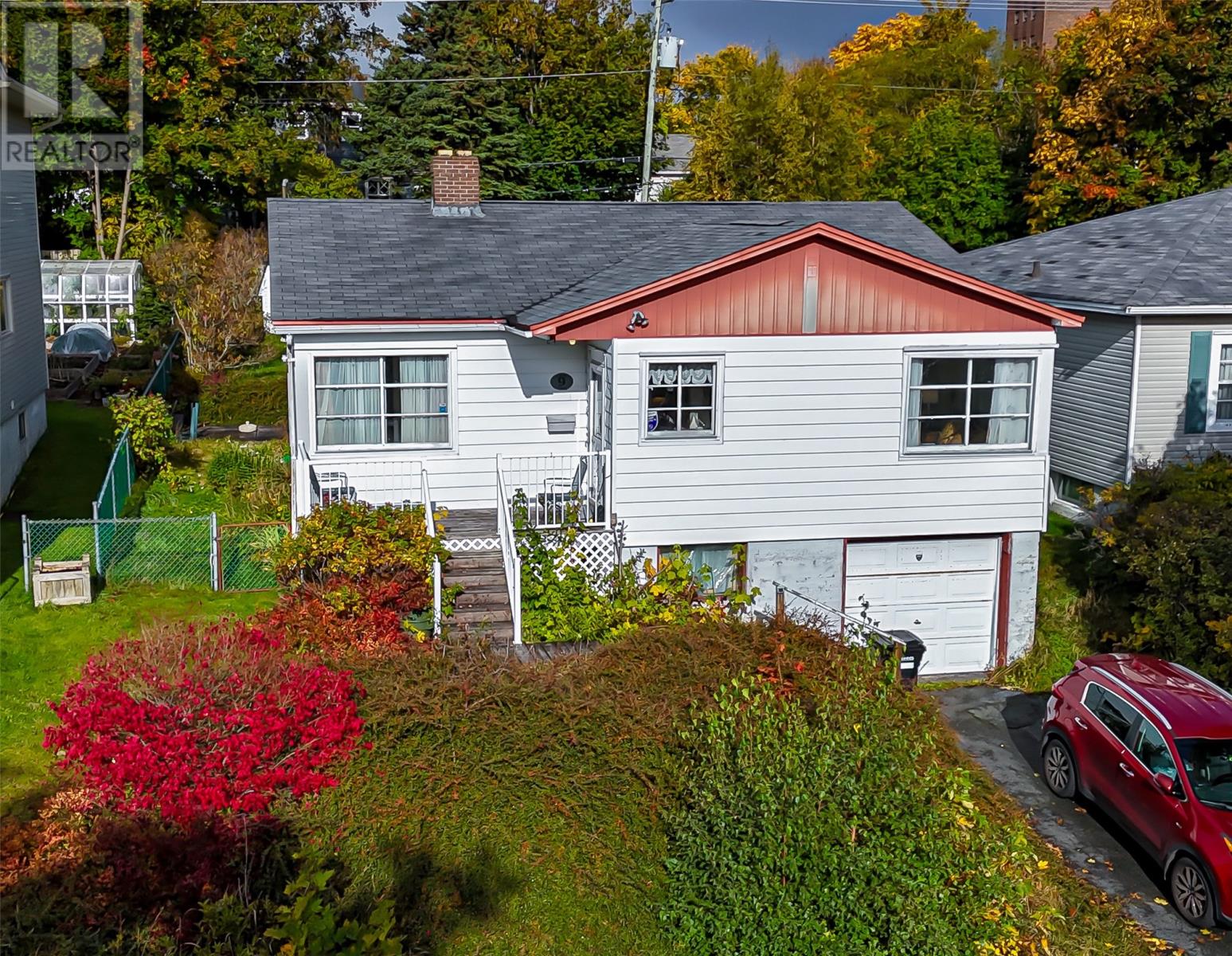
Highlights
Description
- Home value ($/Sqft)$206/Sqft
- Time on Housefulnew 5 hours
- Property typeSingle family
- StyleBungalow
- Neighbourhood
- Year built1952
- Mortgage payment
Prime Churchill Square Cul De Sac. Great mature lot about 125 ft deep. One owner home and one of the last unrenovated homes on this Cul De Sac. Just a 3 min walk to Larch park and Rennies River Trails. Roof 12 yrs old, electrical and fuel systems are modern. Furnace and fuel tank installed in 2011 approx. . About 1150 sq ft main floor with 3 bedrooms, one bath, living room with FP ( not used) separate dining room and large kitchen. Front and back porches. Nice hardwood floors upstairs; in good condition. Basement has an in-house garage with the balance mostly developed. Laundry has been moved upstairs to the third bedroom. Fireplace as is; will not be wett certified - as is. Most appliances to remain. NOTE: Please click virtual tour for full info... Property offered as is; Any home inspection will be for Buyers info purposes only. NOTE: Sellers directive in place and no offers shall be presented till 5:00 on Sunday Oct 26, 2025 (id:63267)
Home overview
- Heat source Oil
- Heat type Forced air
- Sewer/ septic Municipal sewage system
- # total stories 1
- Has garage (y/n) Yes
- # full baths 1
- # total bathrooms 1.0
- # of above grade bedrooms 3
- Flooring Hardwood, mixed flooring
- Lot size (acres) 0.0
- Building size 1940
- Listing # 1291677
- Property sub type Single family residence
- Status Active
- Not known 22m X 10.6m
Level: Basement - Games room 17m X 11m
Level: Basement - Workshop 11m X 10m
Level: Basement - Utility 17m X 11m
Level: Basement - Hobby room 18m X 11m
Level: Basement - Bathroom (# of pieces - 1-6) 4 pc
Level: Main - Dining room 10m X 10m
Level: Main - Bedroom 11.6m X 8.6m
Level: Main - Bedroom 14.6m X 11.6m
Level: Main - Kitchen 16m X 8m
Level: Main - Bedroom 10.6m X 9m
Level: Main - Living room 14m X 12m
Level: Main
- Listing source url Https://www.realtor.ca/real-estate/29014256/9-larch-place-st-johns
- Listing type identifier Idx

$-1,065
/ Month

