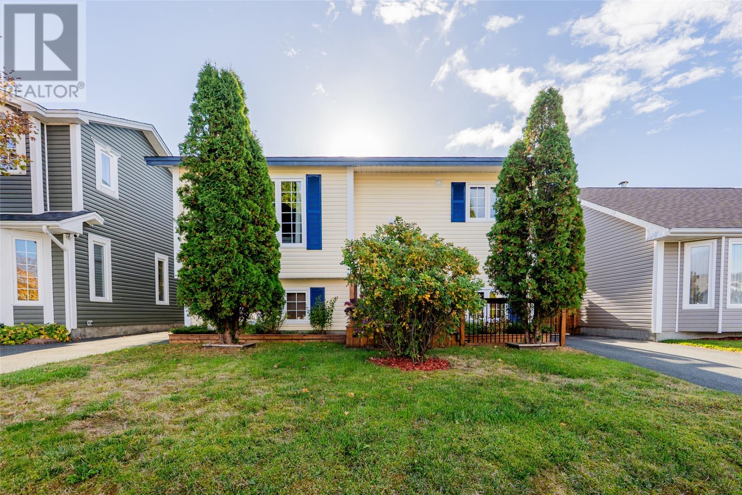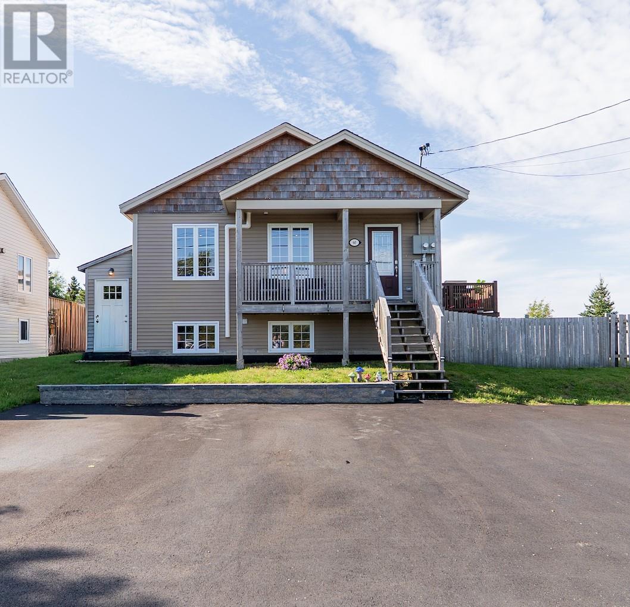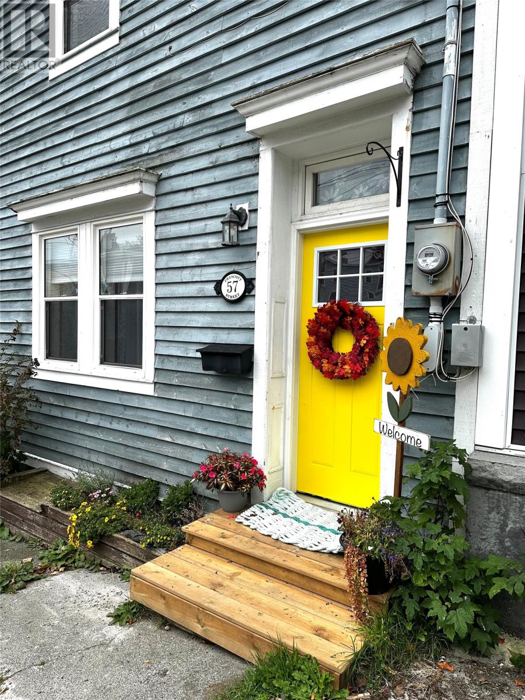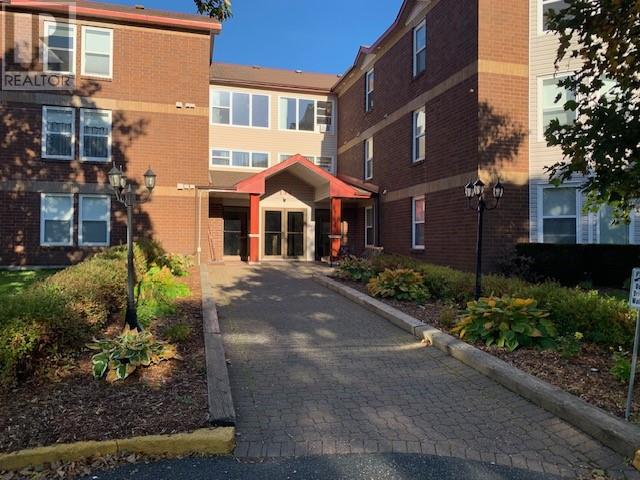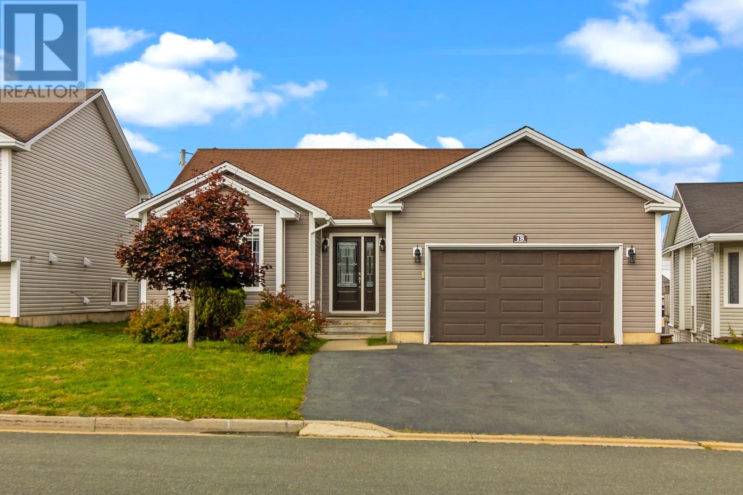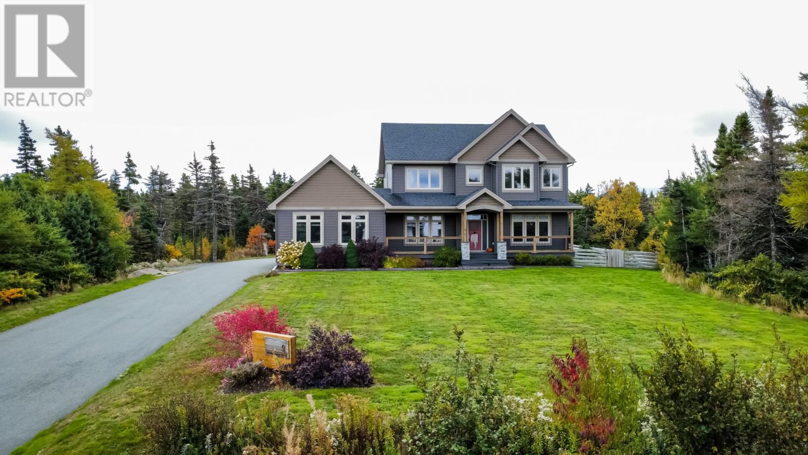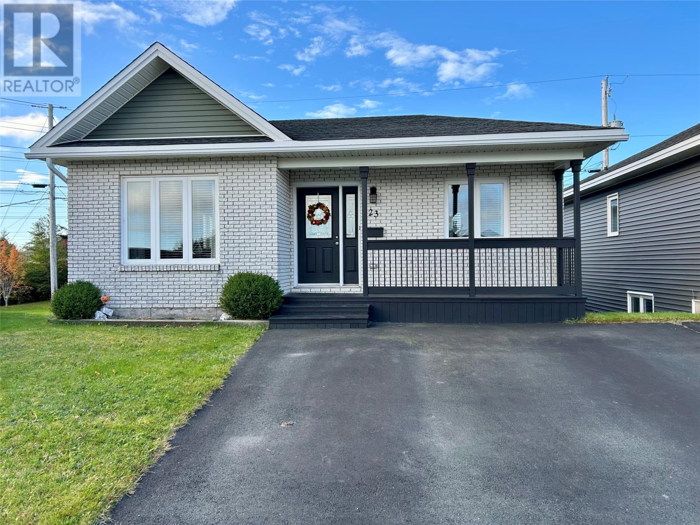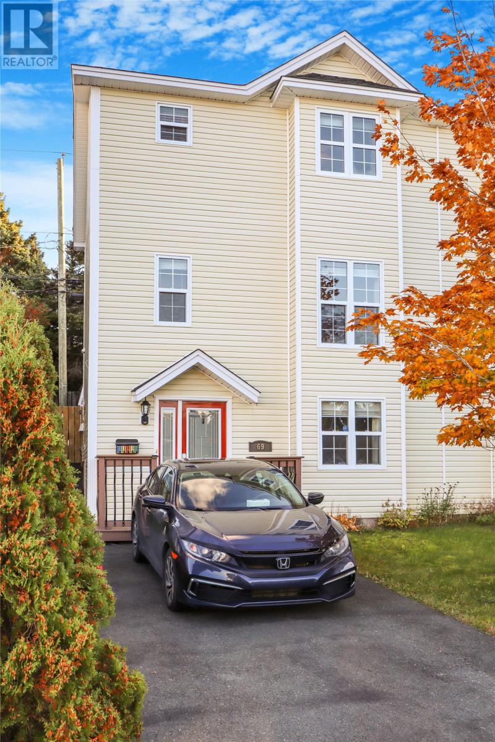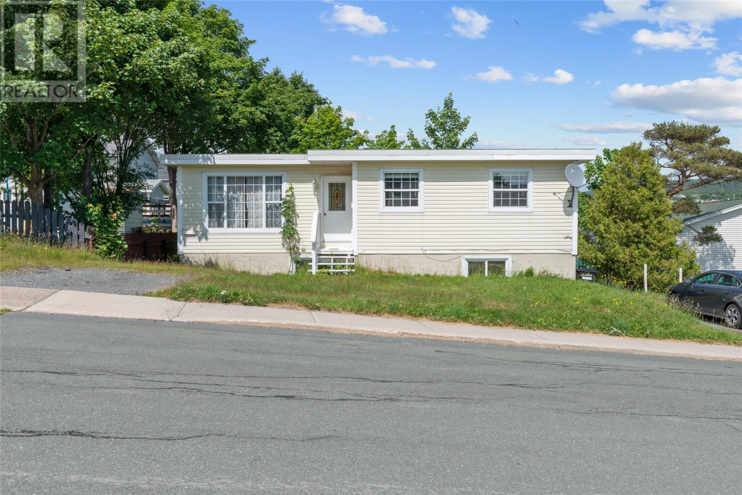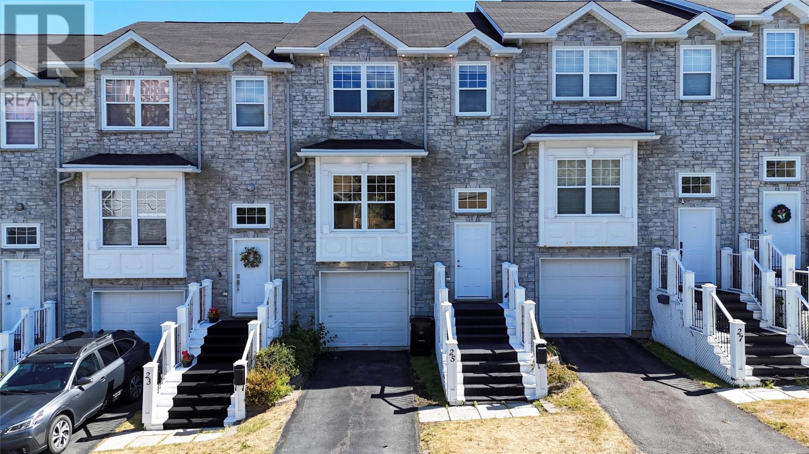- Houseful
- NL
- St. John's
- Wedgewood Park
- 9 Tamarack St
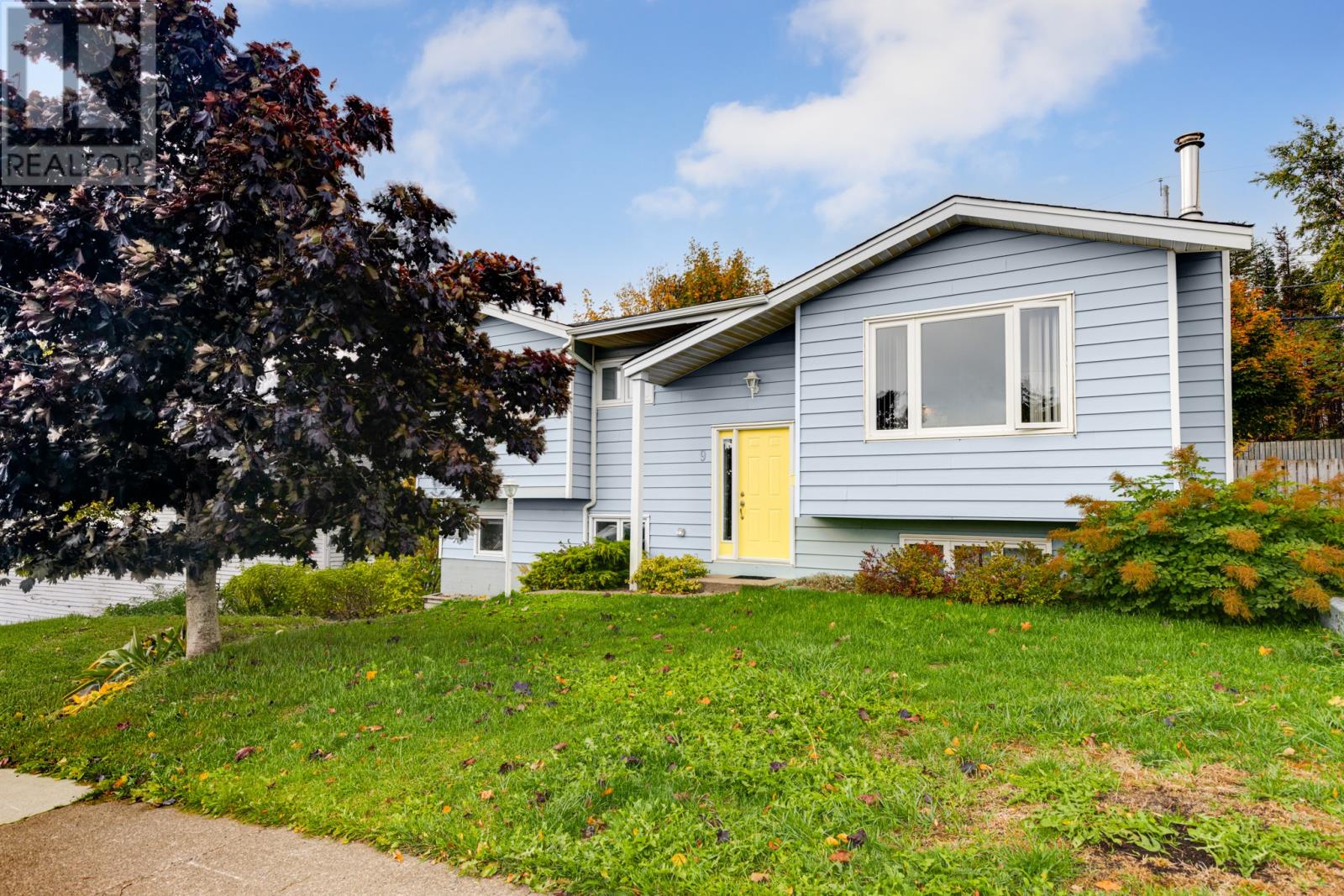
Highlights
Description
- Home value ($/Sqft)$325/Sqft
- Time on Housefulnew 23 hours
- Property typeSingle family
- Neighbourhood
- Year built1985
- Mortgage payment
Welcome to 9 Tamarack Drive, a lovely 2-apartment home located in the highly sought-after east end of St. John’s. The main unit features a bright and spacious layout with three comfortable bedrooms, a well-maintained kitchen, and a cozy living and dining area complete with a fireplace. The lower-level apartment offers two bedrooms and a private entrance—an ideal setup for rental income or extended family use. Backing onto a scenic greenbelt, this property provides a peaceful and private outdoor space. The fully fenced yard is perfect for children or pets and includes a small workshop, ideal for storage or hobbies. Conveniently located close to schools, shopping, walking trails, and all east end amenities, 9 Tamarack Drive offers both comfort and opportunity—whether you’re looking for an investment or a home with income potential. Conveyance of offers to be submitted Friday, October 17, 2025 at 5pm seller further directs that offers remain open until 10pm Friday, October 17, 2025. (id:63267)
Home overview
- Heat source Electric
- Sewer/ septic Municipal sewage system
- Fencing Fence
- # full baths 2
- # total bathrooms 2.0
- # of above grade bedrooms 5
- Flooring Hardwood, mixed flooring
- Directions 1985667
- Lot desc Landscaped
- Lot size (acres) 0.0
- Building size 1200
- Listing # 1291528
- Property sub type Single family residence
- Status Active
- Not known 14.1m X 8.3m
Level: Basement - Not known 12.9m X 10.4m
Level: Basement - Not known 9.3m X 11.5m
Level: Basement - Recreational room 20.4m X 13.2m
Level: Basement - Not known 14.5m X 12.8m
Level: Basement - Dining room 9.8m X 13.5m
Level: Main - Bedroom 13.5m X 8.9m
Level: Main - Not known 14.1m X 11.5m
Level: Main - Living room 13m X 14.7m
Level: Main - Bedroom 13.6m X 8.9m
Level: Main - Primary bedroom 12.2m X 11.6m
Level: Main
- Listing source url Https://www.realtor.ca/real-estate/28985772/9-tamarack-street-st-johns
- Listing type identifier Idx

$-1,040
/ Month

