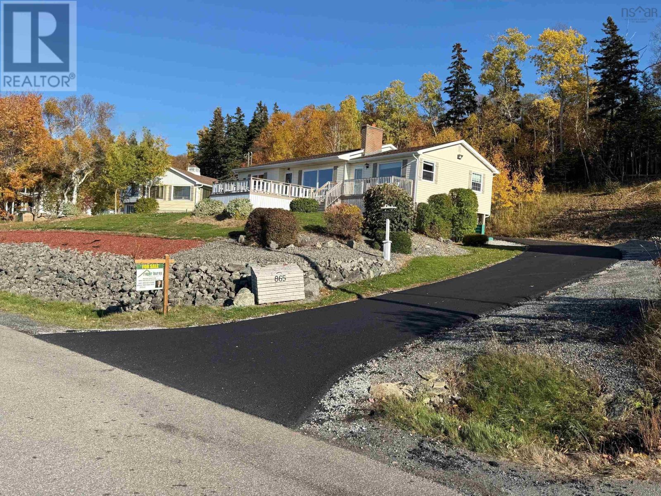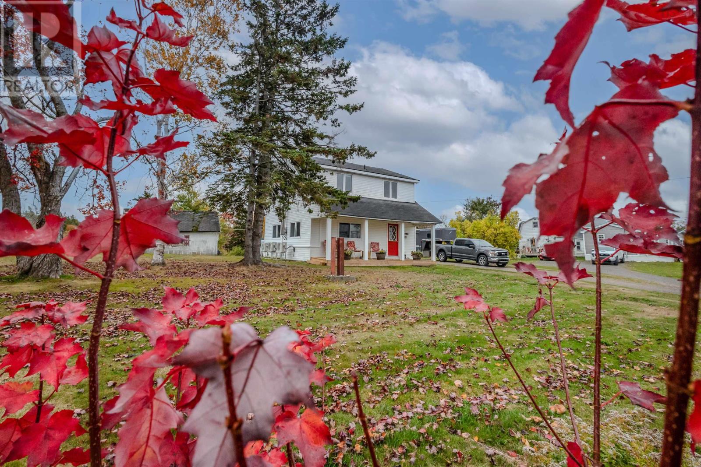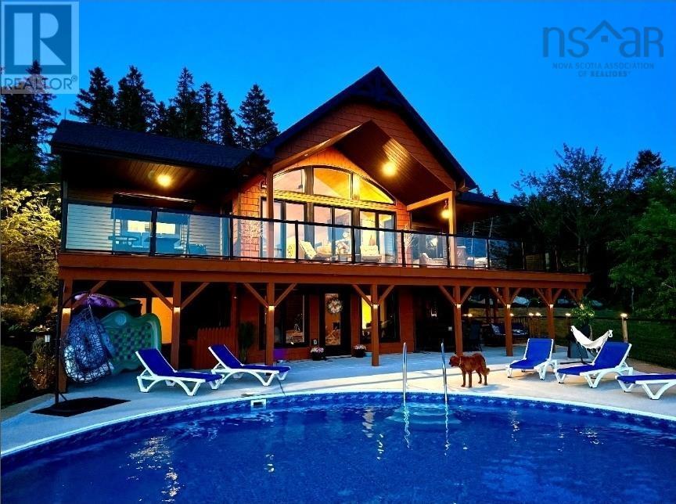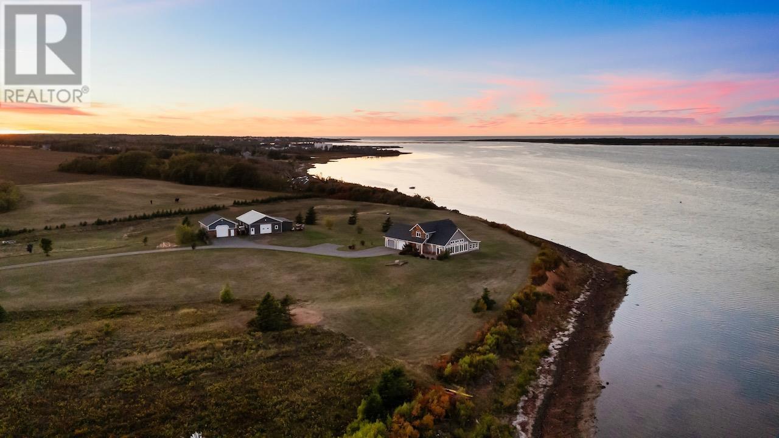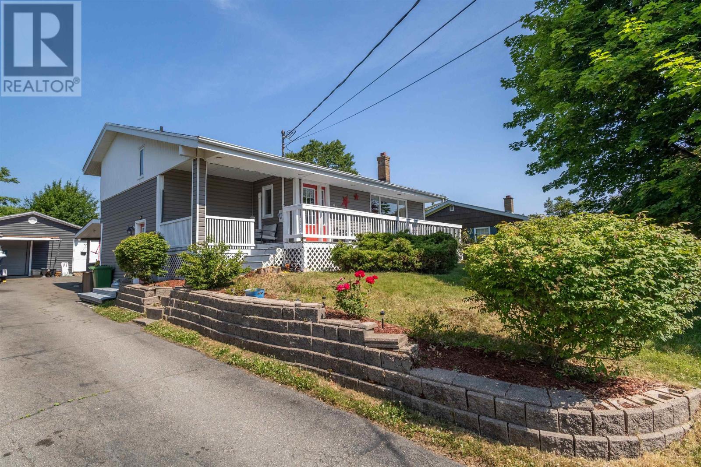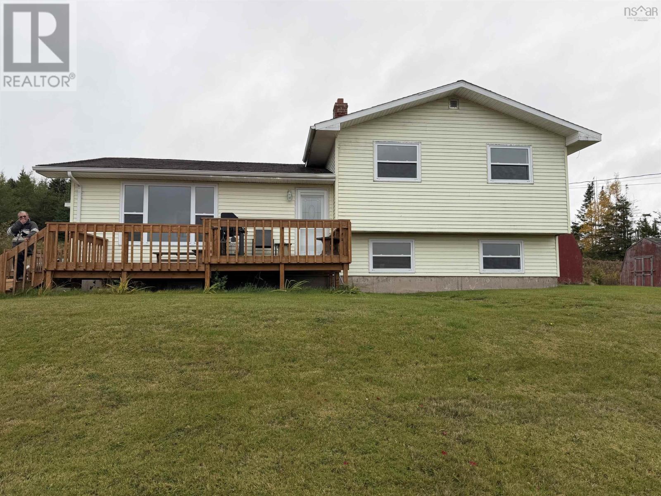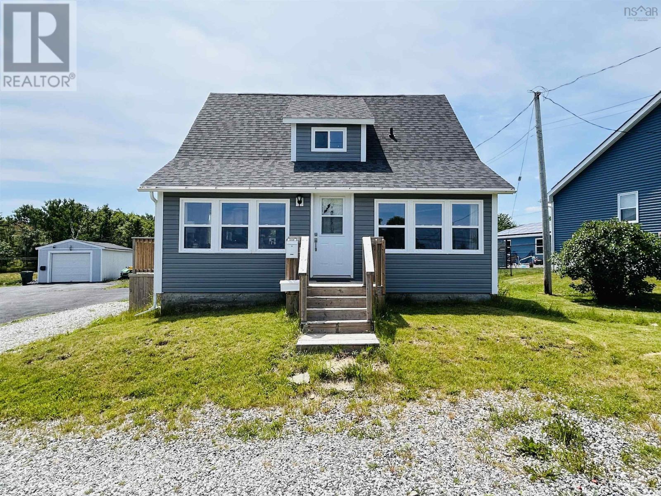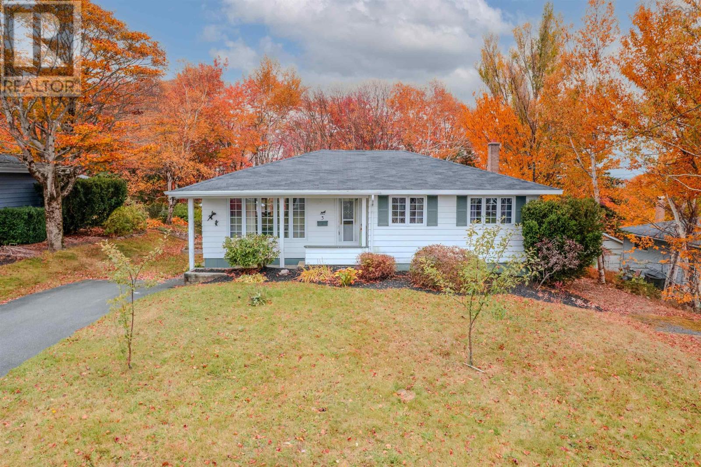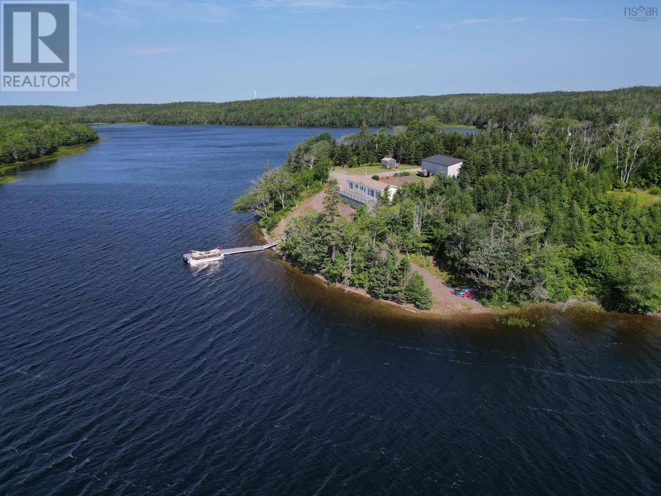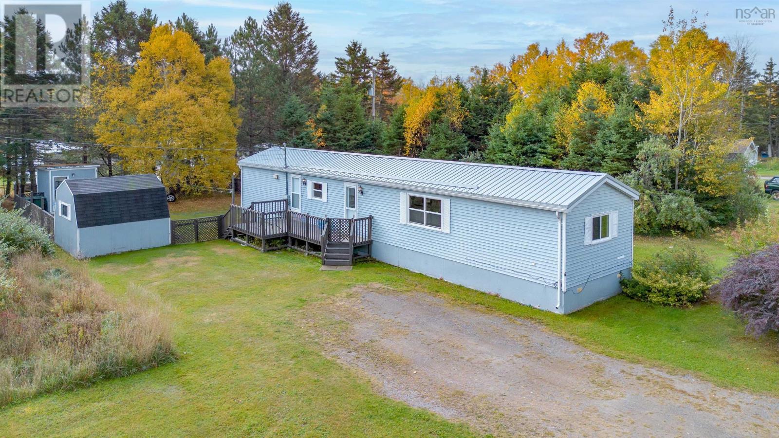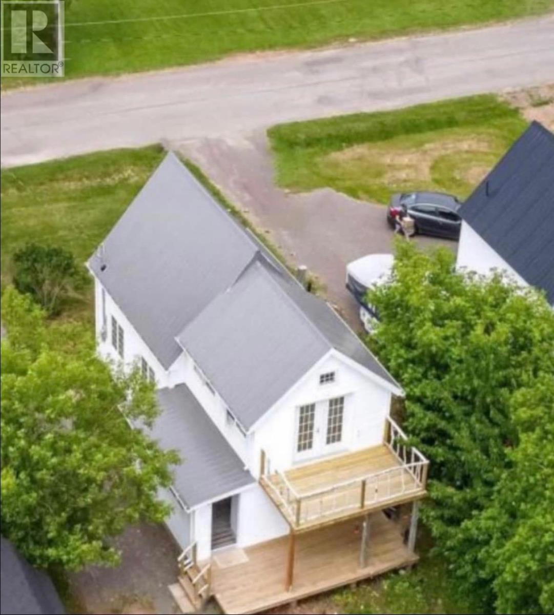- Houseful
- NS
- St. Joseph Du Moine
- B0E
- 5308 Road Unit 84
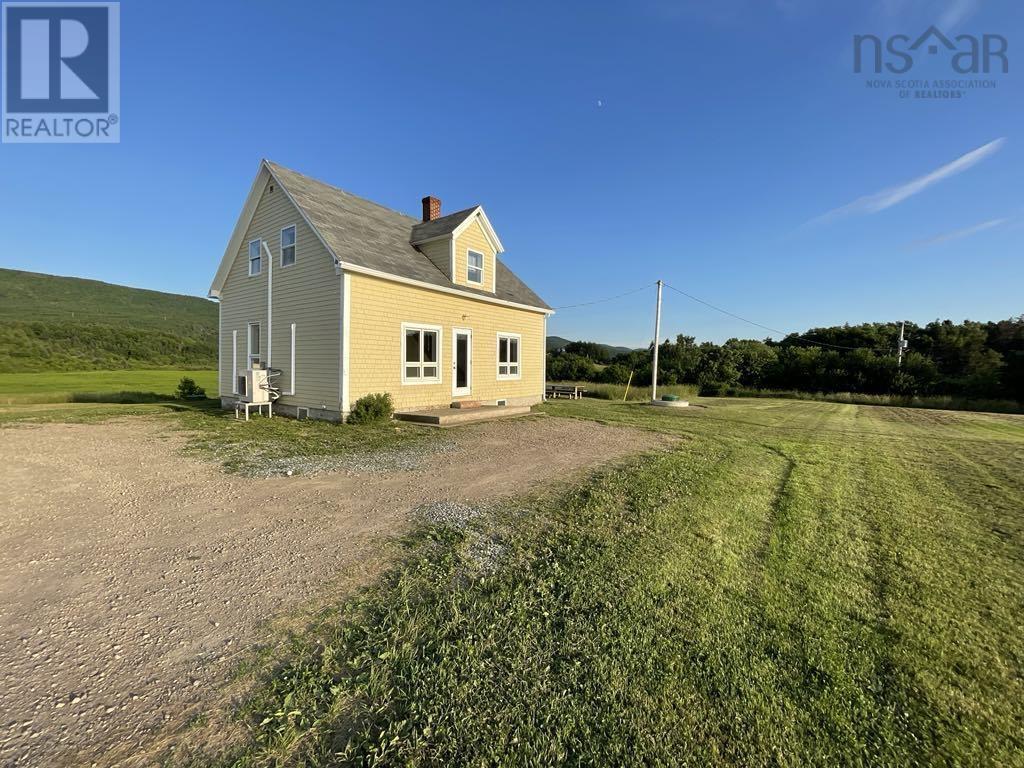
5308 Road Unit 84
5308 Road Unit 84
Highlights
Description
- Home value ($/Sqft)$243/Sqft
- Time on Houseful109 days
- Property typeSingle family
- Lot size16.90 Acres
- Mortgage payment
This absolutely charming property is a true hidden gem, offering a private retreat on 16.9 acres of natural beauty. Breathtaking mountain views will leave you speechless, especially in the fall when the vibrant colors create a spectacular display. You'll also enjoy watching cows grazing in the surrounding pastures, a scene straight out of a storybook. At the far back of the property, a tranquil brook provides hours of fishing enjoyment, adding to the magic of this serene escape. From your doorstep, access the extensive trail system that winds through most of Cape Breton. The home is in move-in ready with 3 beds and 2 full baths and is truly cute as a button! Only 10 minutes from all amenities in the charming village of Cheticamp, and with a local grocery store just down the road, you'll enjoy the perfect balance of seclusion and convenience. Beautiful beaches are just a short drive away in either direction, along with numerous walking and hiking trails as well some amazing golf courses. ***Please note some photos have been virtually staged. (id:63267)
Home overview
- Cooling Wall unit, heat pump
- Sewer/ septic Septic system
- # total stories 2
- # full baths 2
- # total bathrooms 2.0
- # of above grade bedrooms 3
- Flooring Hardwood, wood, vinyl plank
- Community features School bus
- Subdivision St. joseph du moine
- Lot dimensions 16.9
- Lot size (acres) 16.9
- Building size 1170
- Listing # 202516733
- Property sub type Single family residence
- Status Active
- Bedroom 9.2m X 14.16m
Level: 2nd - Bathroom (# of pieces - 1-6) 5.5m X 5.6m
Level: 2nd - Bedroom 10.1m X 16.1m
Level: 2nd - Dining nook 8.7m X 9.4m
Level: Main - Living room 10.4m X 14m
Level: Main - Laundry 4.8m X 6m
Level: Main - Kitchen 9.5m X 12.11m
Level: Main - Bedroom 10m X 10.7m
Level: Main - Bathroom (# of pieces - 1-6) 5.5m X 7.2m
Level: Main
- Listing source url Https://www.realtor.ca/real-estate/28565372/84-5308-road-st-joseph-du-moine-st-joseph-du-moine
- Listing type identifier Idx

$-759
/ Month


