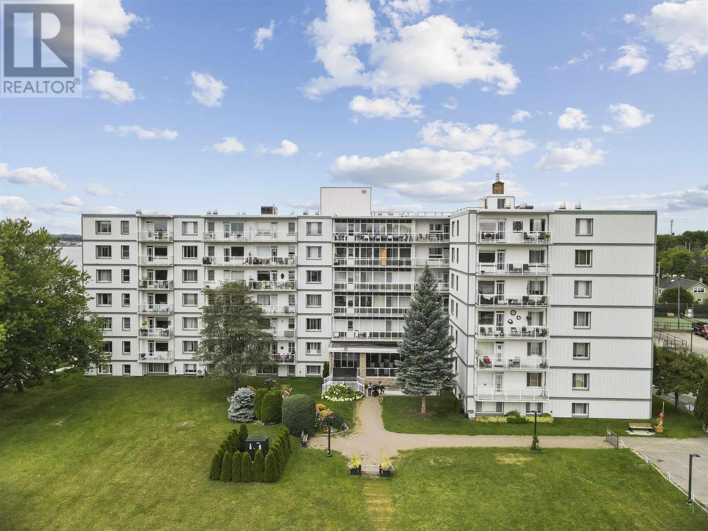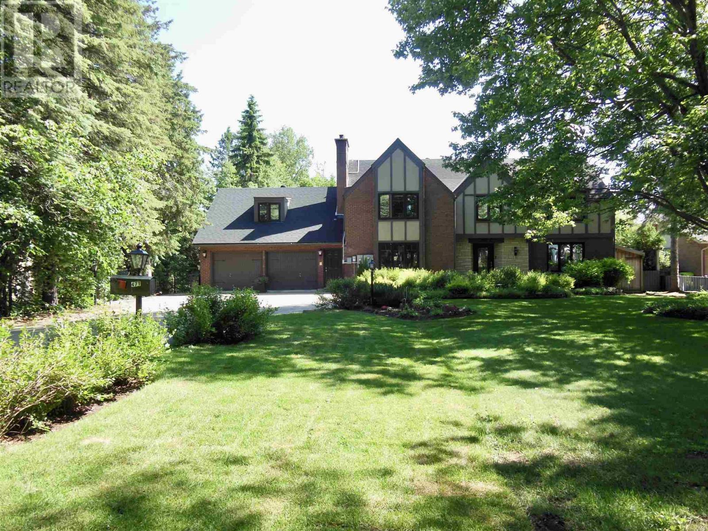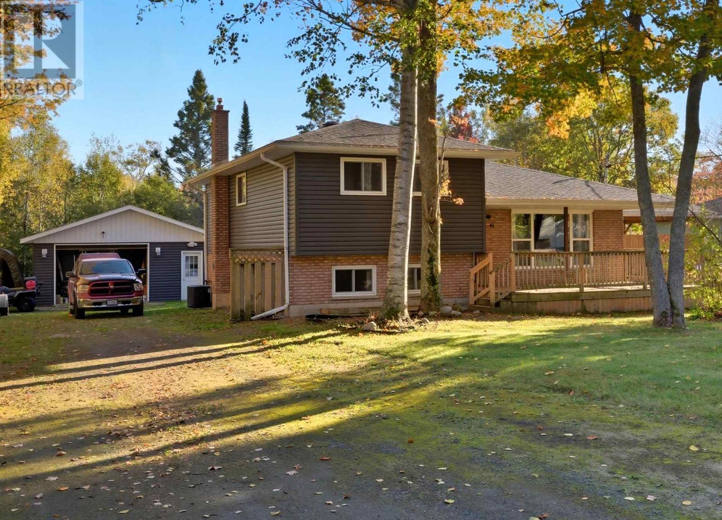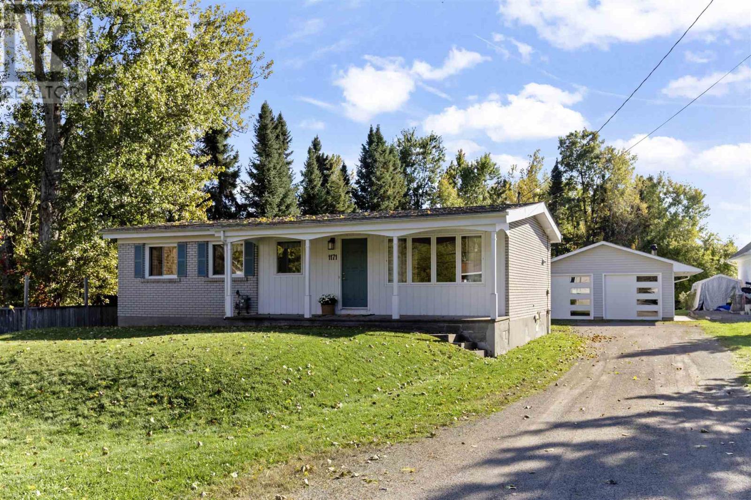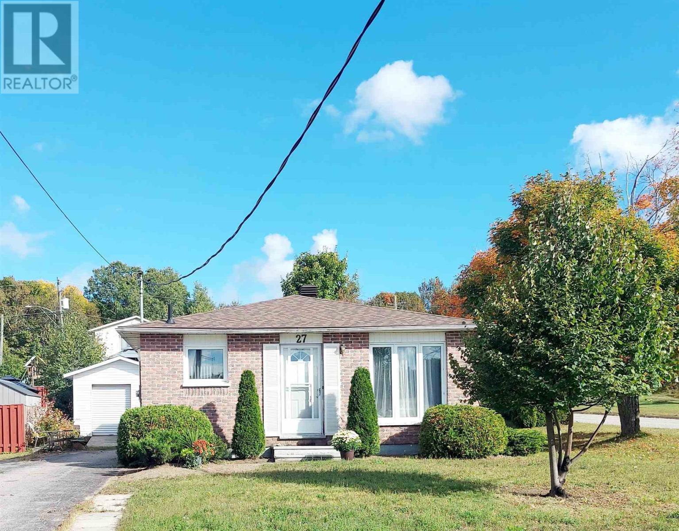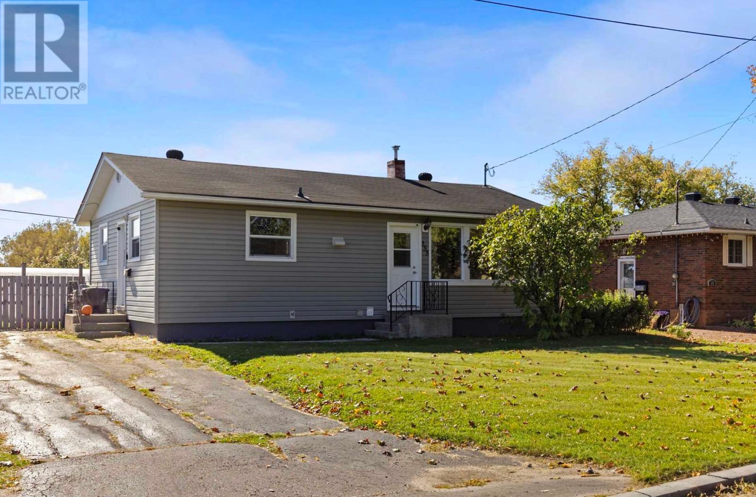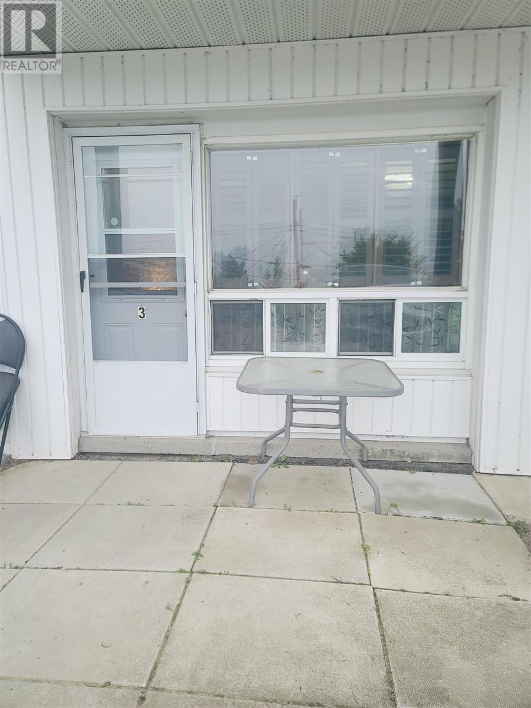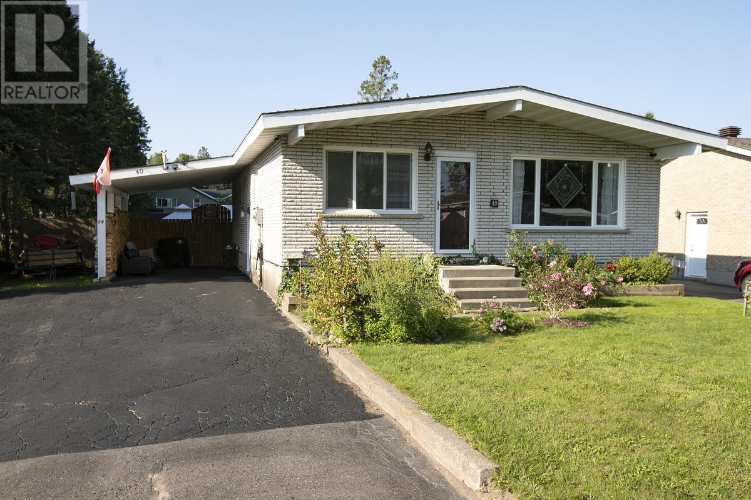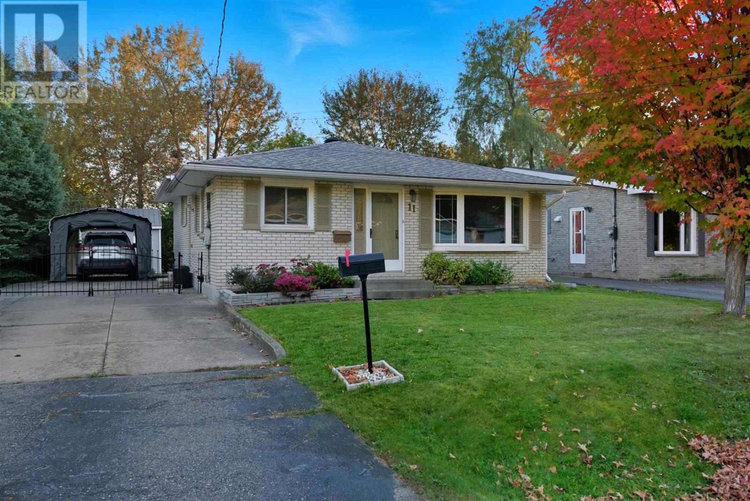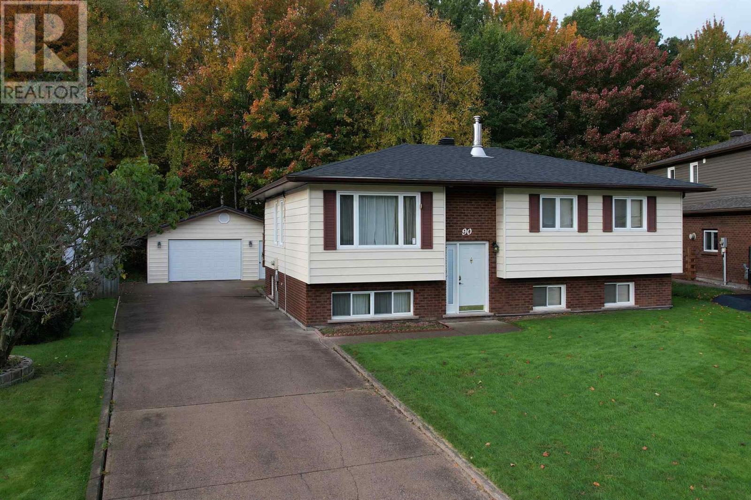- Houseful
- ON
- St. Joseph
- P0R
- 1479 10th Sideroad
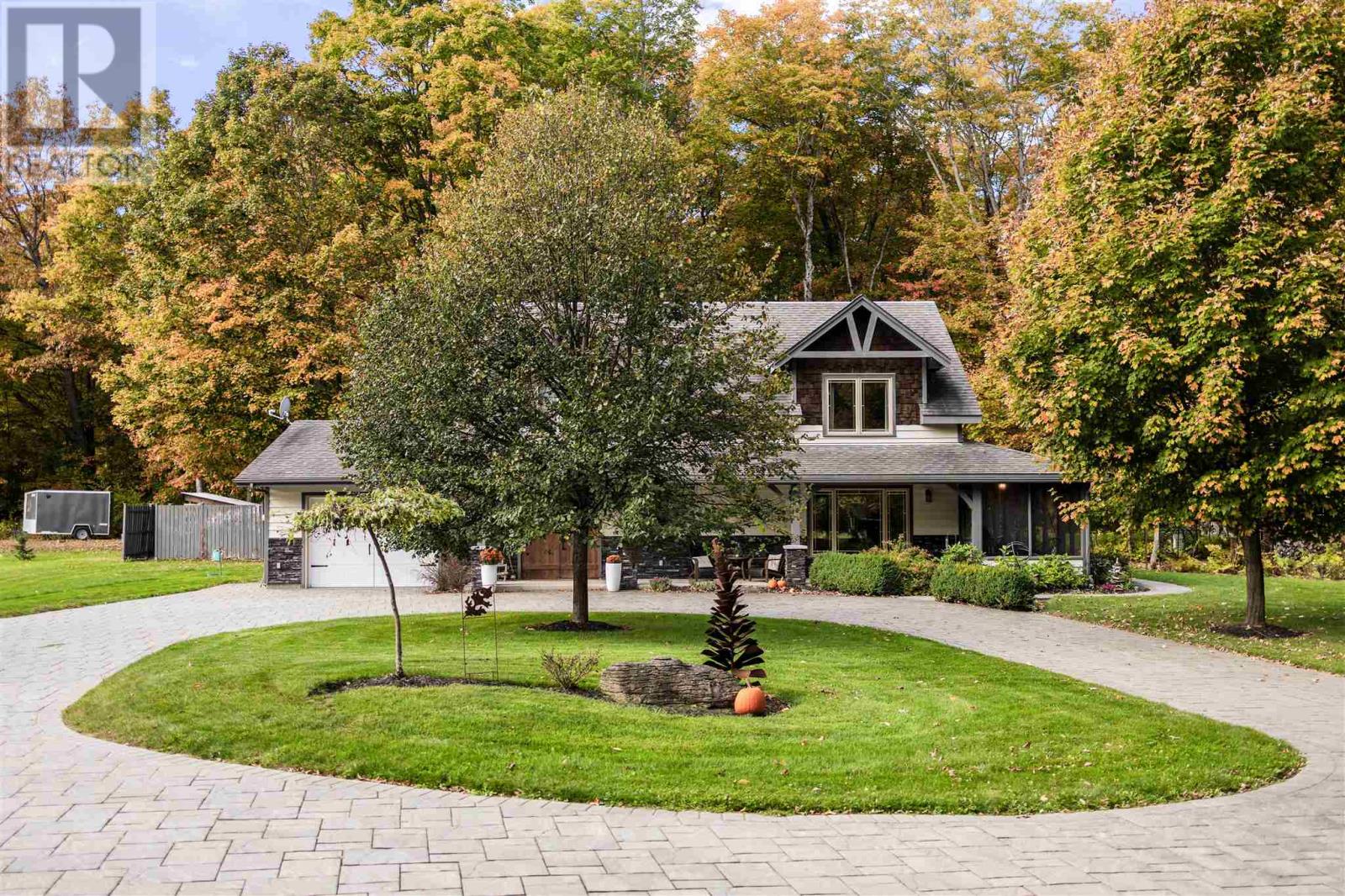
Highlights
Description
- Home value ($/Sqft)$454/Sqft
- Time on Housefulnew 10 hours
- Property typeSingle family
- Lot size2 Acres
- Year built2006
- Mortgage payment
Nestled on over 2 acres of privacy, this beautifully crafted custom timber-frame home combines rustic charm with modern comfort. Undergoing a full renovation in 2018 and featuring 3 bedrooms and 2 baths, the open-concept design highlights an Island Enterprises kitchen with granite counters, hardwood floors, radiant in-floor heat, and a gorgeous stone fireplace — all framed by exposed timbers and soaring ceilings. Upstairs, the spacious layout includes three bedrooms, with the primary offering a cheater ensuite, soaker tub beneath the window, and inviting dormers that fill the space with natural light. Every detail reflects quality craftsmanship and thoughtful design. The exterior is just as impressive, with an interlocking brick driveway, irrigation system, screened-in porch, and custom-built wood-fired sauna. A detached double garage provides additional flexibility, featuring a fully self-contained 1-bedroom apartment above with a separate entrance, ideal for guests, family, or potential rental income. Peaceful, private, and move-in ready, this unique property offers timeless appeal and modern amenities in an exceptional natural setting. (id:63267)
Home overview
- Cooling Air conditioned
- Heat source Electric
- Heat type Radiant/infra-red heat
- Sewer/ septic Septic system
- # total stories 2
- Has garage (y/n) Yes
- # full baths 2
- # total bathrooms 2.0
- # of above grade bedrooms 3
- Subdivision Richards landing
- Lot desc Sprinkler system
- Lot dimensions 2
- Lot size (acres) 2.0
- Building size 1937
- Listing # Sm252949
- Property sub type Single family residence
- Status Active
- Bathroom 13m X 11m
Level: 2nd - Bedroom 14m X 13m
Level: 2nd - Primary bedroom 16m X 11.7m
Level: 2nd - Bedroom 19.8m X 12m
Level: 2nd - Kitchen 6m X 7.8m
Level: Main - Dining room 12.9m X 13.4m
Level: Main - Foyer 10m X 18m
Level: Main - Bathroom 5.5m X 9.6m
Level: Main - Laundry 6m X 7.8m
Level: Main - Living room 14m X 14m
Level: Main
- Listing source url Https://www.realtor.ca/real-estate/28984785/1479-10th-sideroad-richards-landing-richards-landing
- Listing type identifier Idx

$-2,346
/ Month

