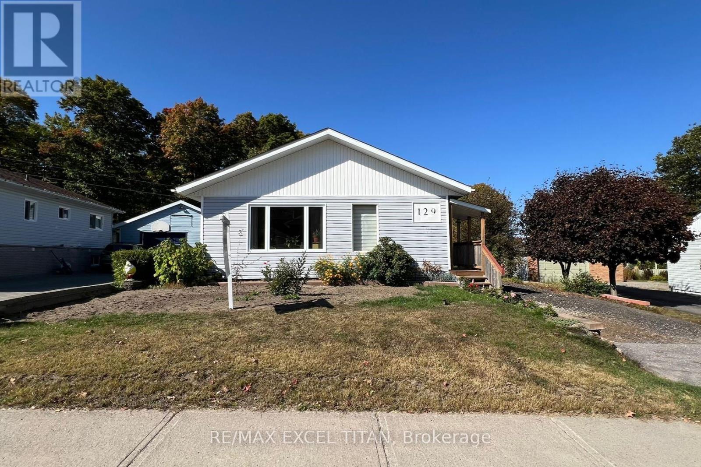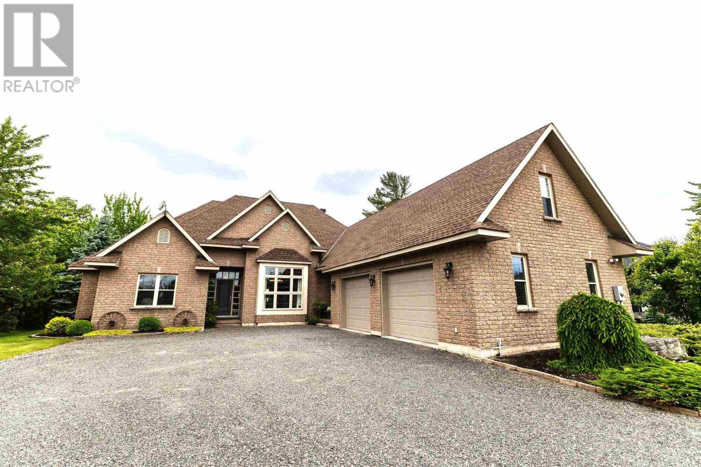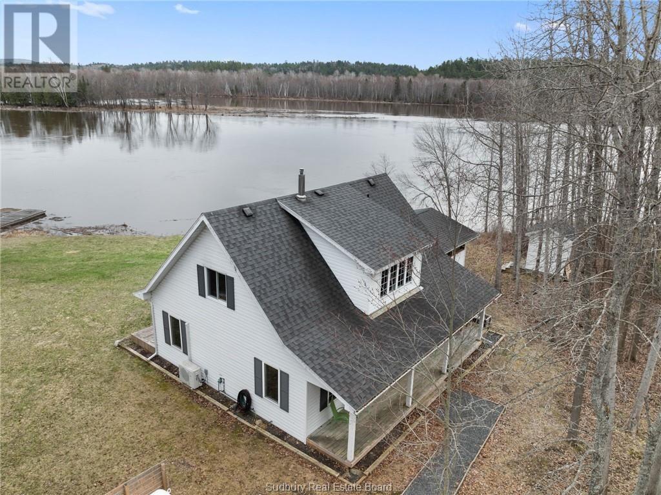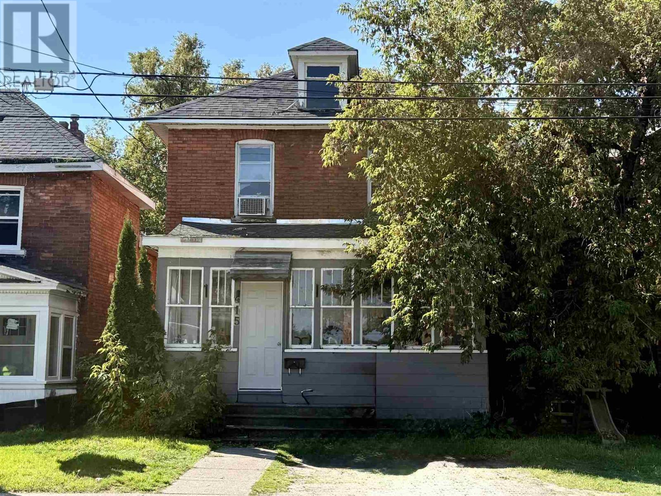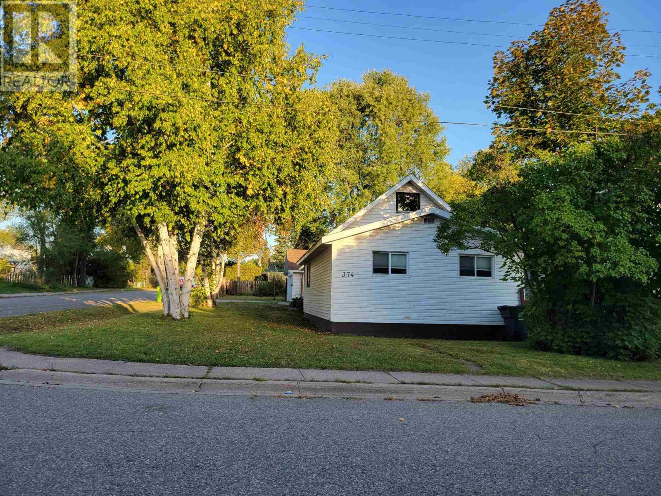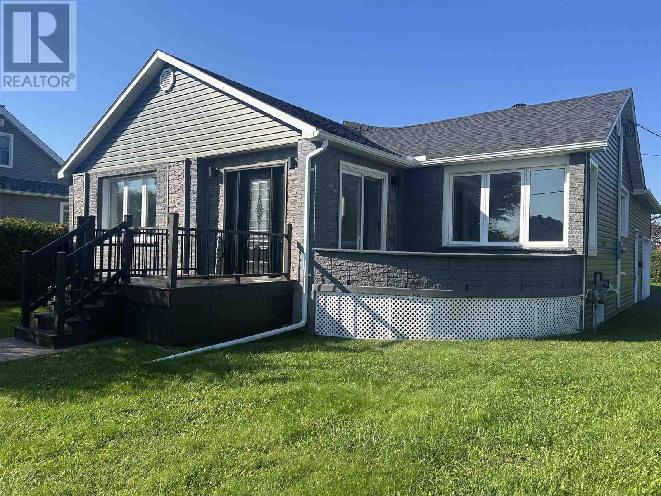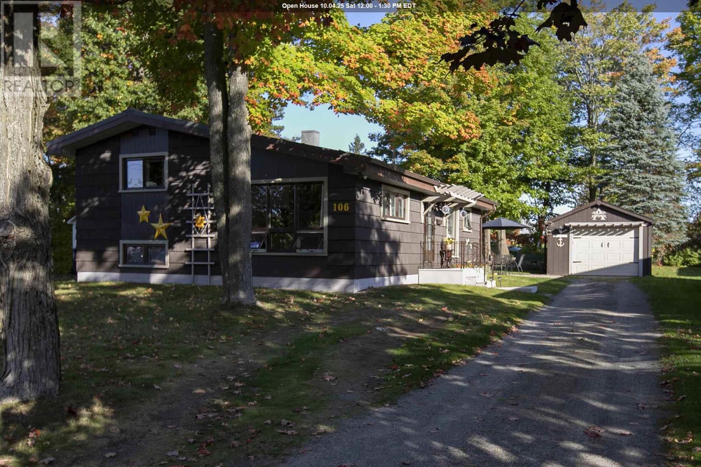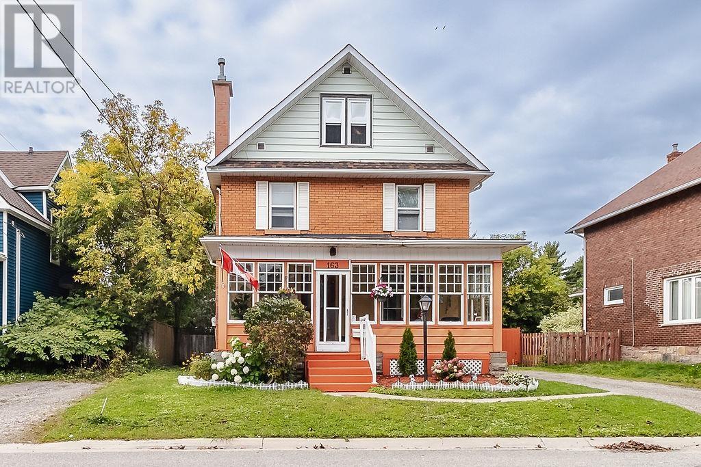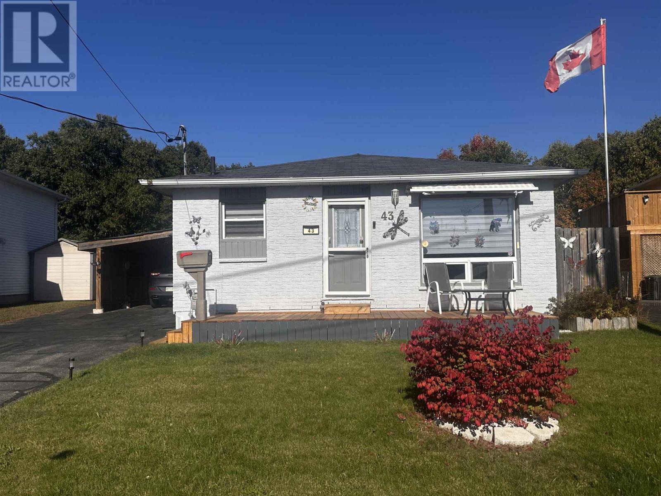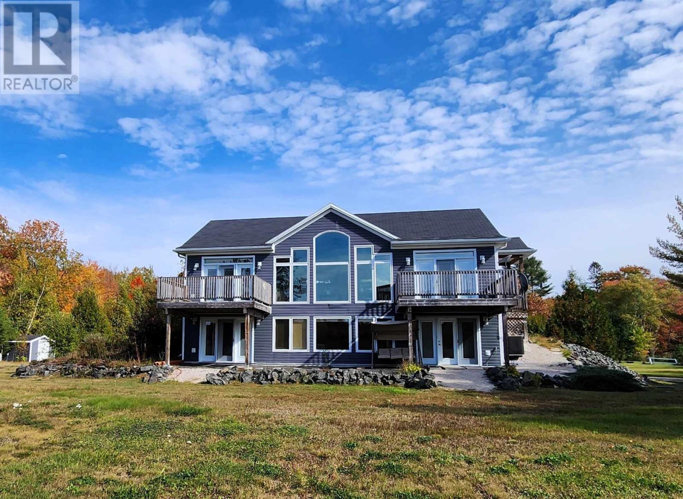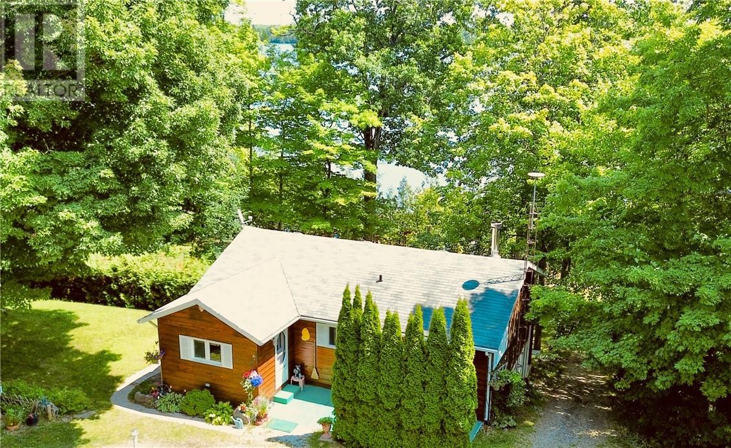- Houseful
- ON
- St. Joseph
- P0R
- 525 Riverside Dr
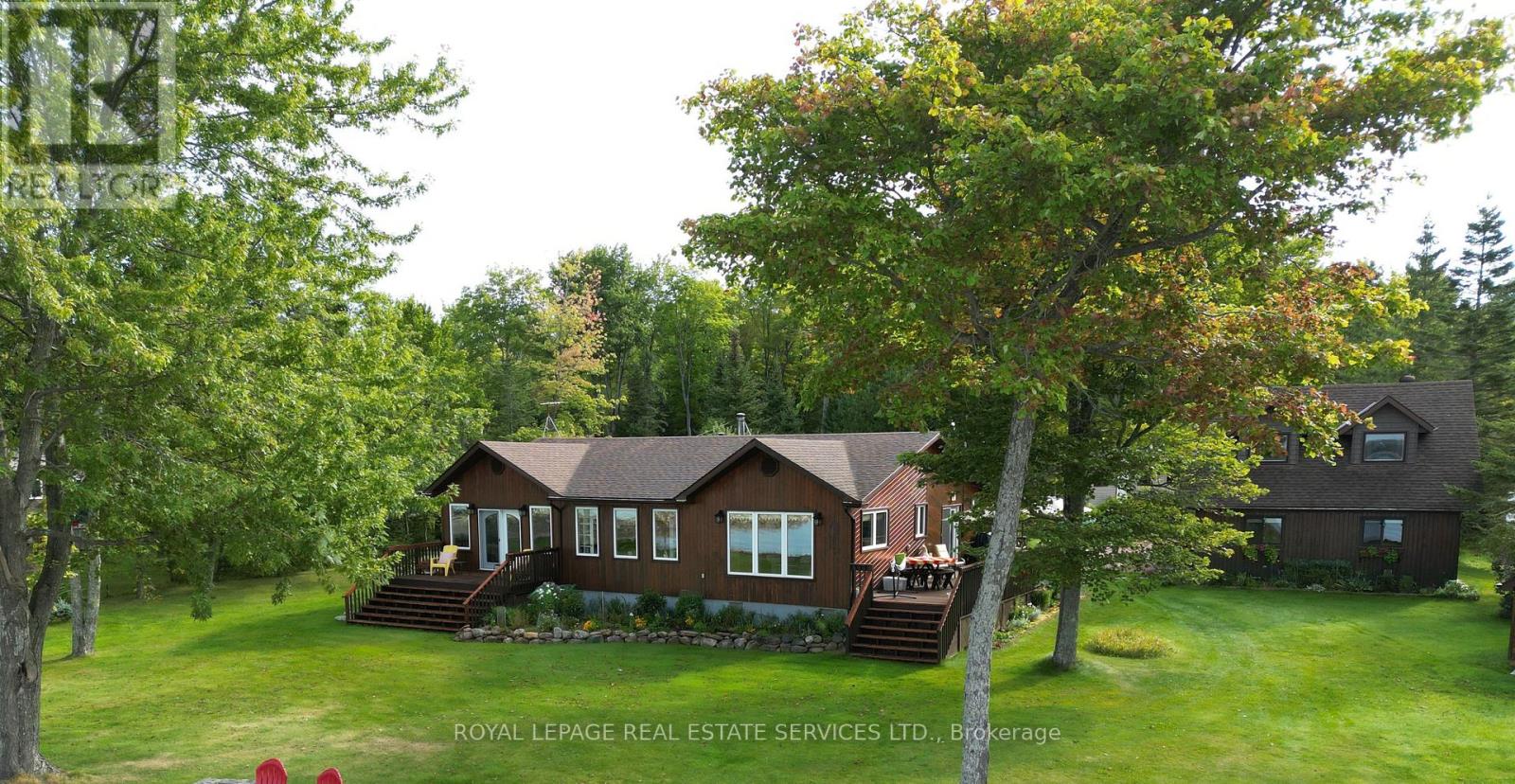
Highlights
Description
- Time on Housefulnew 16 hours
- Property typeSingle family
- StyleBungalow
- Mortgage payment
Welcome to525 Riverside Drive Where Charm And Elegance Greets You From The Moment You Arrive. This 3 Bedroom 2 Bath Waterfront Home Offers All The Must Haves. Step Inside To A Large Beautifully Appointed Upgraded Kitchen That Offers Built In Appliances, Granite Countertops And A Large Island Perfect For The Gourmet Chef And Entertainer. The Bright Eat In Kitchen Overlooks The Beautiful Westerly Views Of The Channel. Escape To Your Indoor Hot Tub And Sit Back And Relax In The Afternoon Or Enjoy Stunning Evening Sunsets. The Formal Dining Room Features A Fireplace Making For A Warm Inviting Atmosphere For Entertaining . Walk Through To A Large Living/family Room Which Also Offers Beautiful Views. This Well Appointed Home Also Features A Master Bedroom With A Private Ensuite And Walk In Closet.THis Home Is A Must See. Don't Miss Your Chance To View This Home. (id:63267)
Home overview
- Cooling Central air conditioning
- Heat source Natural gas
- Heat type Forced air
- # total stories 1
- # parking spaces 5
- Has garage (y/n) Yes
- # full baths 2
- # total bathrooms 2.0
- # of above grade bedrooms 3
- Flooring Hardwood, carpeted, ceramic
- View View of water, direct water view
- Water body name Lake huron
- Lot size (acres) 0.0
- Listing # X12436076
- Property sub type Single family residence
- Status Active
- Primary bedroom 4.71m X 3.48m
Level: Main - Kitchen 6.88m X 4.65m
Level: Main - Dining room 4.69m X 3.84m
Level: Main - Living room 5.18m X 4.72m
Level: Main - 3rd bedroom 3.11m X 3.63m
Level: Main - 2nd bedroom 3.14m X 3.39m
Level: Main - Sunroom 4.77m X 3.48m
Level: Main
- Listing source url Https://www.realtor.ca/real-estate/28932772/525-riverside-drive-st-joseph
- Listing type identifier Idx

$-2,266
/ Month


