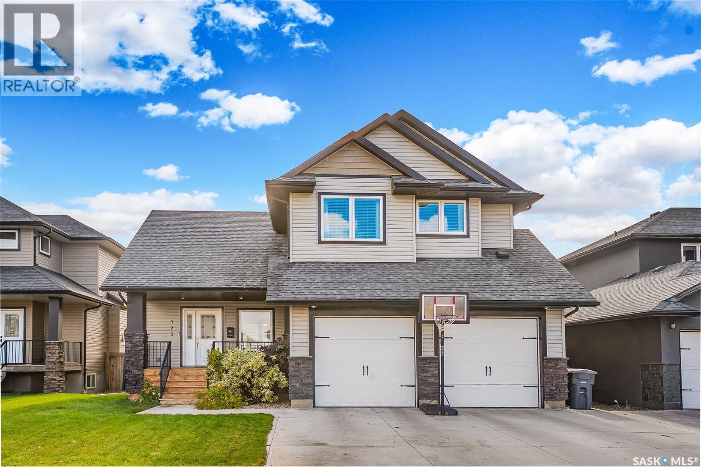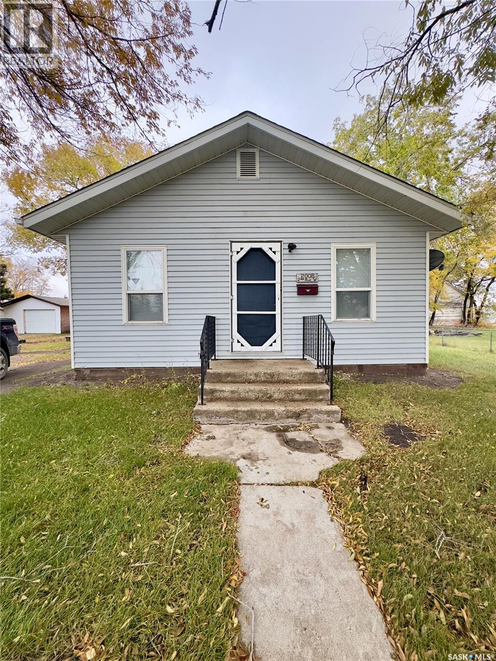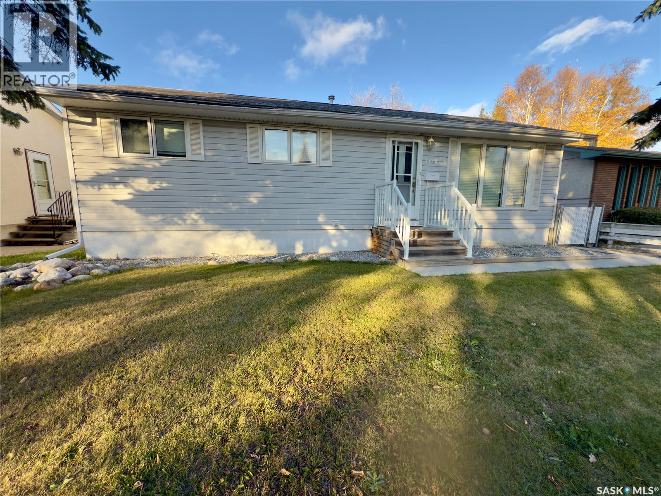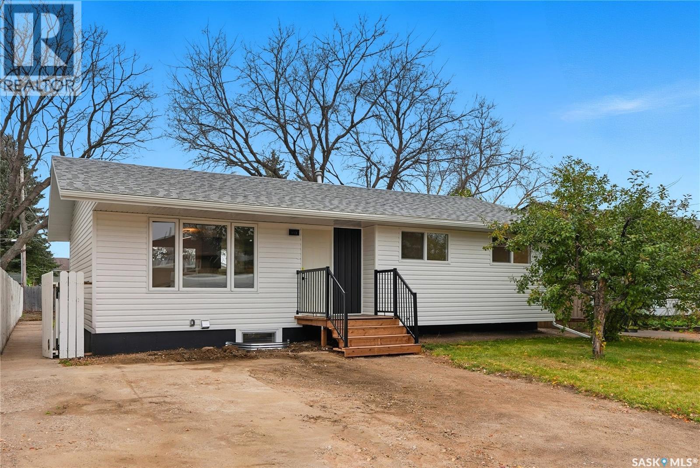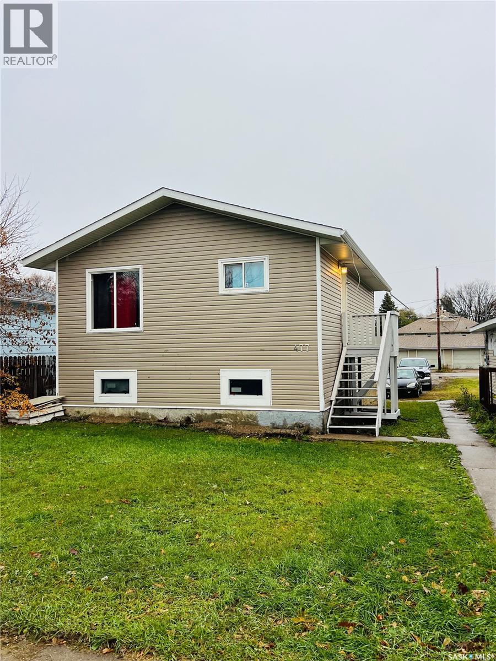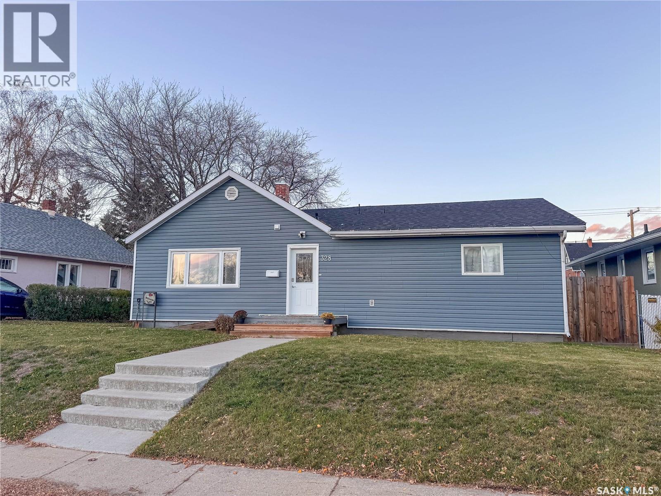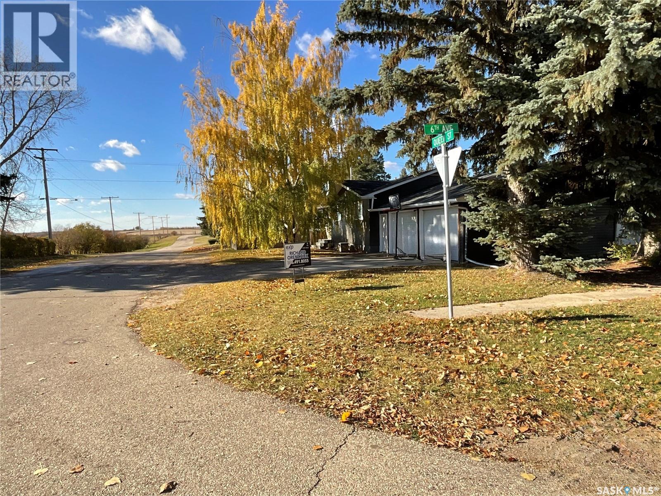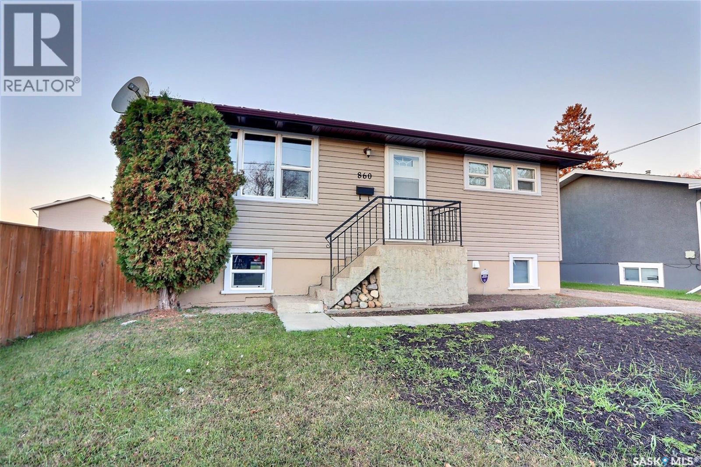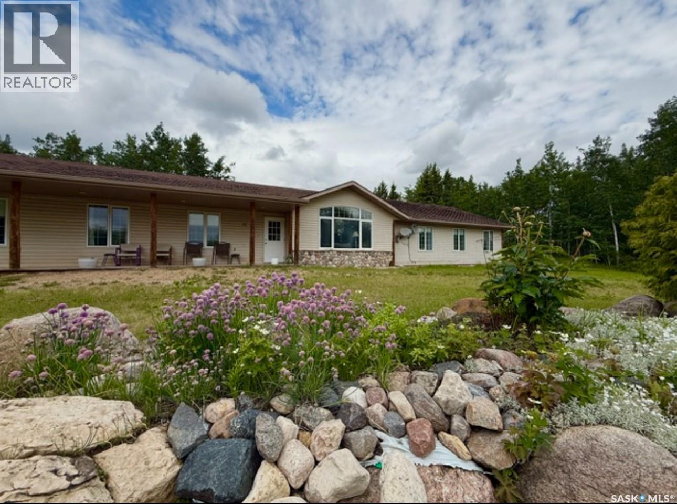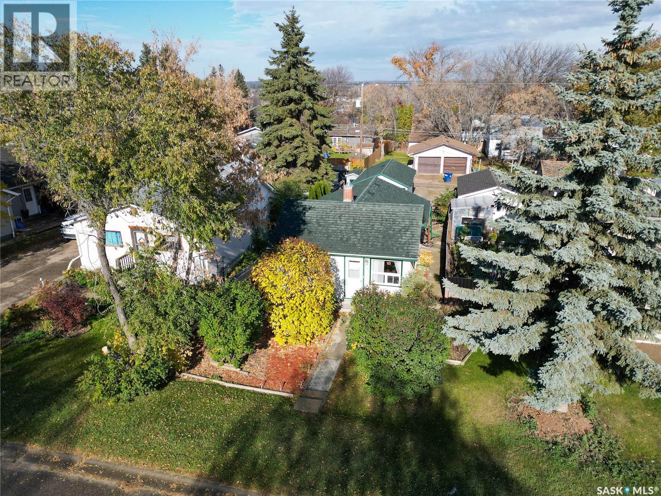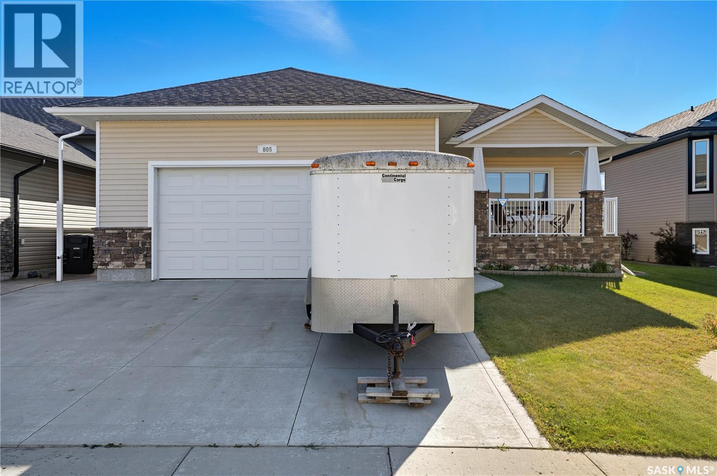- Houseful
- SK
- St. Louis Rm No. 431
- S6V
- Tessier Acreage
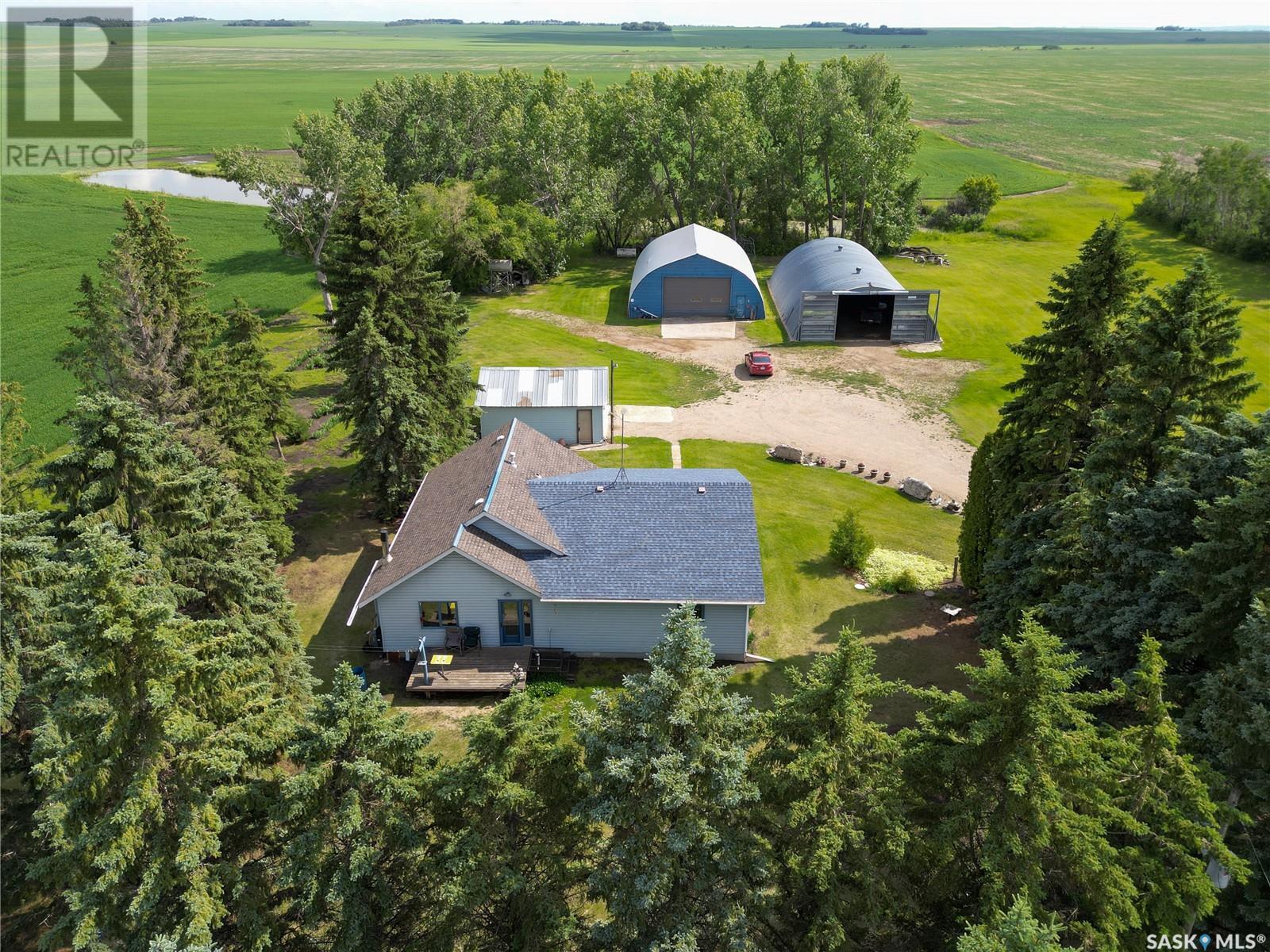
Tessier Acreage
Tessier Acreage
Highlights
Description
- Home value ($/Sqft)$194/Sqft
- Time on Houseful175 days
- Property typeSingle family
- StyleBungalow
- Lot size10.02 Acres
- Year built1952
- Mortgage payment
Spacious 1676 bungalow nestled in a well-groomed 10/acre yard site with a Sask. Water Pipeline. Featuring 3 bedrooms, 2 baths, with an open kitchen, dining room, living room combination all with a charming fresh air fireplace. Kitchen has been upgraded to solid oak cabinets with a gas kitchen range, a spacious main floor laundry area is conveniently located between the master bedroom and kitchen/dining rooms. Basement is partially finished, natural gas HEE Furnace and Hot Water Tank upgraded in 2022. Also included is a 40' x 48' insulated shop with hydraulic car lift and a 38' x 70' metal Quonset. Yard includes pines and poplar. Fruit trees include apples, pears, Saskatoons, sour cherry, raspberry patch, strawberry patch and a well-established asparagus patch. Other features are perennial flower beds, wild orchids, lilies, carnations, lilies, Irises, lupins and poppy patch. Call now and get moving! (id:63267)
Home overview
- Heat source Natural gas
- Heat type Forced air
- # total stories 1
- Has garage (y/n) Yes
- # full baths 2
- # total bathrooms 2.0
- # of above grade bedrooms 4
- Community features School bus
- Lot desc Lawn, garden area
- Lot dimensions 10.02
- Lot size (acres) 10.02
- Building size 1676
- Listing # Sk003941
- Property sub type Single family residence
- Status Active
- Other 10.668m X 5.283m
Level: Basement - Other 3.632m X 3.277m
Level: Basement - Family room 7.188m X 3.658m
Level: Basement - Living room 7.163m X 2.845m
Level: Main - Bedroom 2.845m X 2.388m
Level: Main - Dining room 4.064m X 2.54m
Level: Main - Other 4.166m X 1.575m
Level: Main - Bedroom 3.404m X 2.896m
Level: Main - Bedroom 2.896m X 2.718m
Level: Main - Kitchen 3.505m X 2.54m
Level: Main - Bathroom (# of pieces - 4) 2.388m X 1.499m
Level: Main - Primary bedroom 4.242m X 4.166m
Level: Main - Bathroom (# of pieces - 4) 3.531m X 2.134m
Level: Main
- Listing source url Https://www.realtor.ca/real-estate/28229499/tessier-acreage-st-louis-rm-no-431
- Listing type identifier Idx

$-866
/ Month

