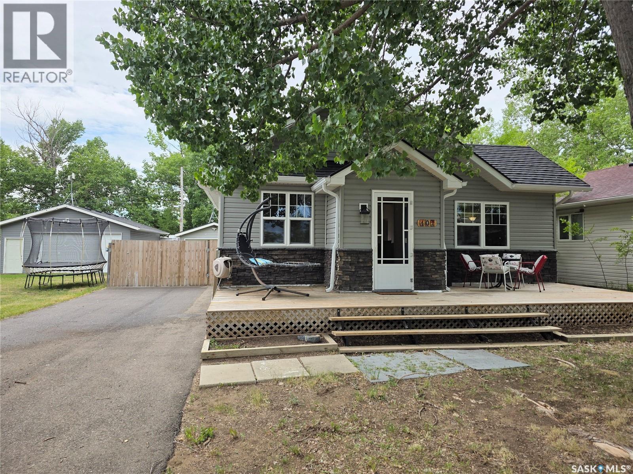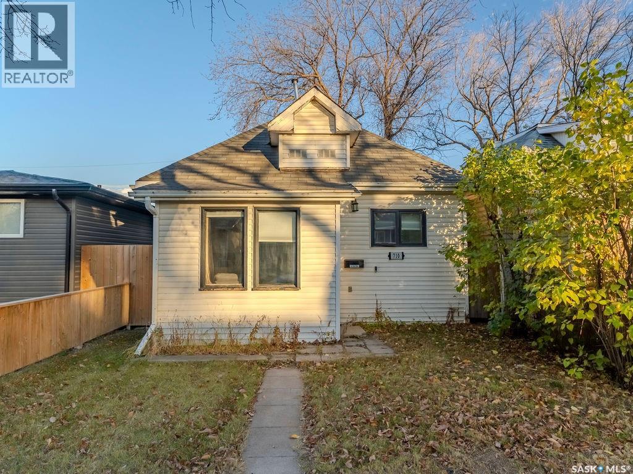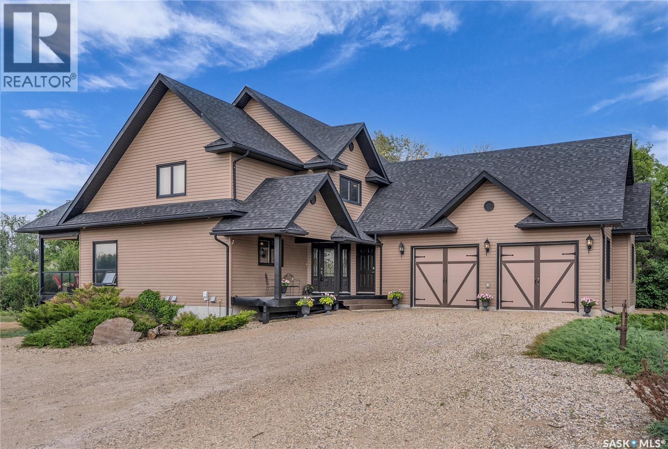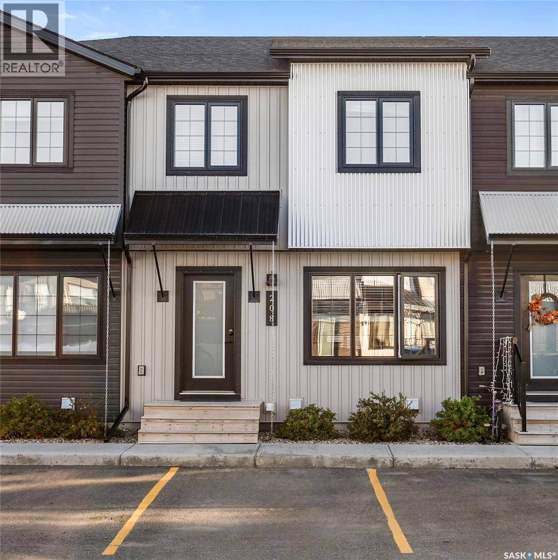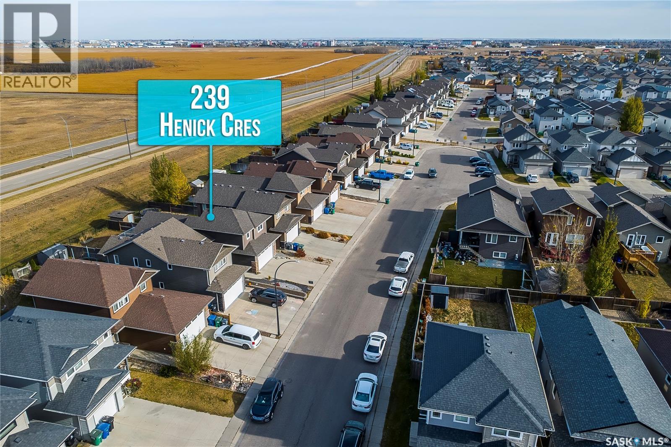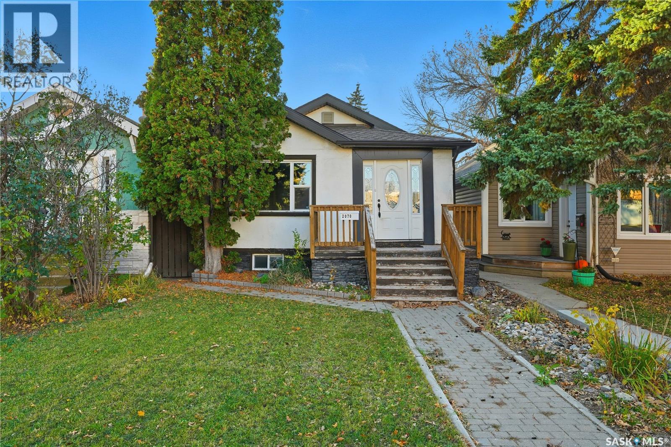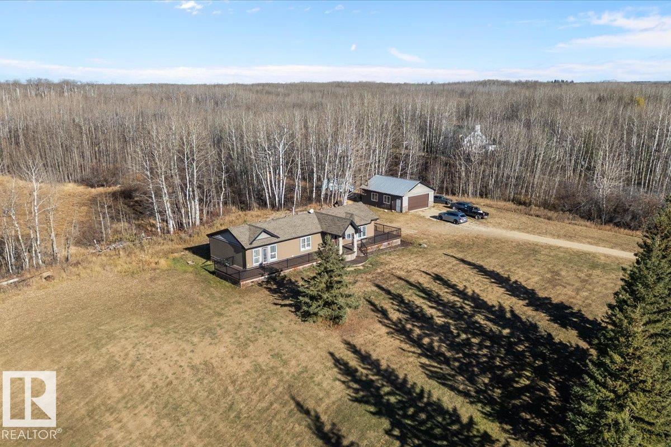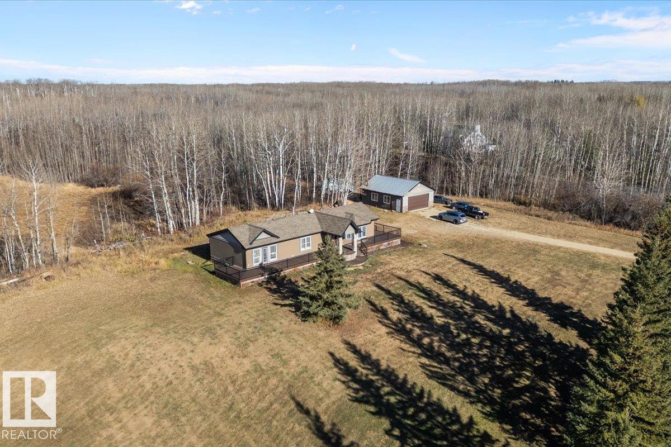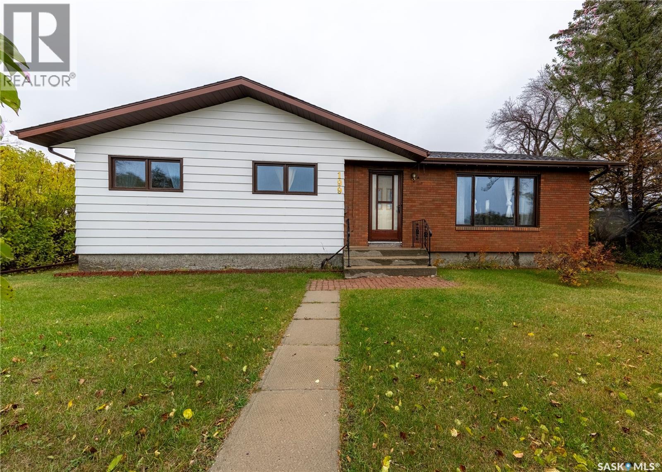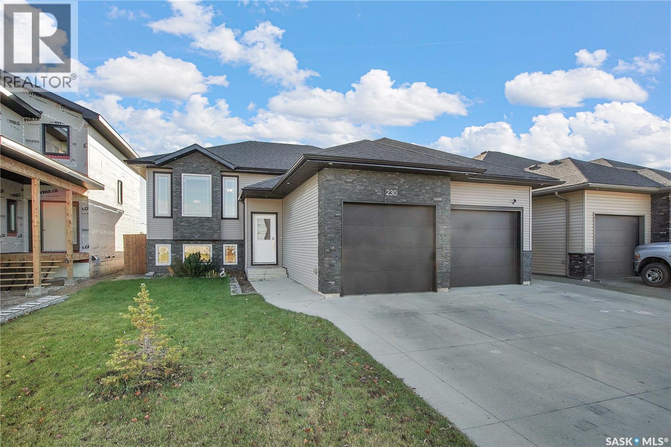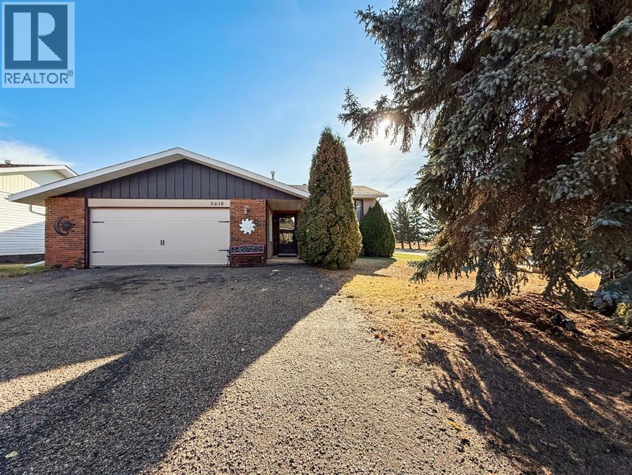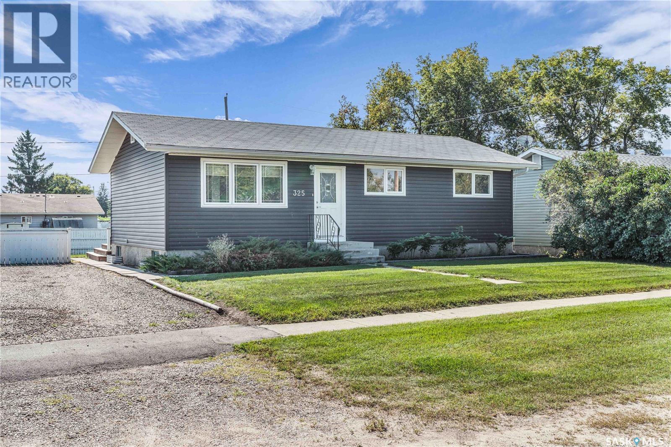
Highlights
Description
- Home value ($/Sqft)$250/Sqft
- Time on Houseful56 days
- Property typeSingle family
- StyleBungalow
- Year built1977
- Mortgage payment
Welcome to this charming 4-bedroom, 1-bath bungalow located in the friendly community of St. Louis, Saskatchewan. Situated on a generous lot, this home offers plenty of outdoor space for gardening, family gatherings, or simply enjoying the peace and quiet of small-town living. The house has been well maintained, featuring several updates over the years. You’ll appreciate the fresh interior paint and updated flooring, as well as the newer vinyl siding and windows that give the home a bright, clean appearance inside and out. Major mechanical updates have also been completed, including a newer furnace and water heater, giving you added confidence in the home’s efficiency and reliability. Inside, the layout offers plenty of space for family living with four bedrooms, making it versatile for a growing household, a home office, or guest rooms. The main bathroom is conveniently located, and the living areas feel fresh, comfortable, and inviting. With its large yard, recent upgrades, and move-in-ready condition, this bungalow is an excellent option for anyone seeking affordability and comfort in a friendly community. This home is ready for you—simply move in and enjoy! (id:63267)
Home overview
- Heat source Natural gas
- Heat type Forced air
- # total stories 1
- Fencing Fence
- # full baths 1
- # total bathrooms 1.0
- # of above grade bedrooms 4
- Directions 2008845
- Lot desc Lawn
- Lot dimensions 7840
- Lot size (acres) 0.18421052
- Building size 960
- Listing # Sk016983
- Property sub type Single family residence
- Status Active
- Other Measurements not available
Level: Basement - Bedroom 3.454m X 3.023m
Level: Basement - Kitchen 2.616m X 2.438m
Level: Main - Bedroom 3.556m X 3.023m
Level: Main - Bathroom (# of pieces - 4) Measurements not available
Level: Main - Dining room 2.946m X 2.946m
Level: Main - Bedroom 2.692m X 2.667m
Level: Main - Living room 4.445m X 4.064m
Level: Main - Bedroom 3.759m X 2.642m
Level: Main
- Listing source url Https://www.realtor.ca/real-estate/28791523/325-riverside-drive-st-louis
- Listing type identifier Idx

$-640
/ Month

