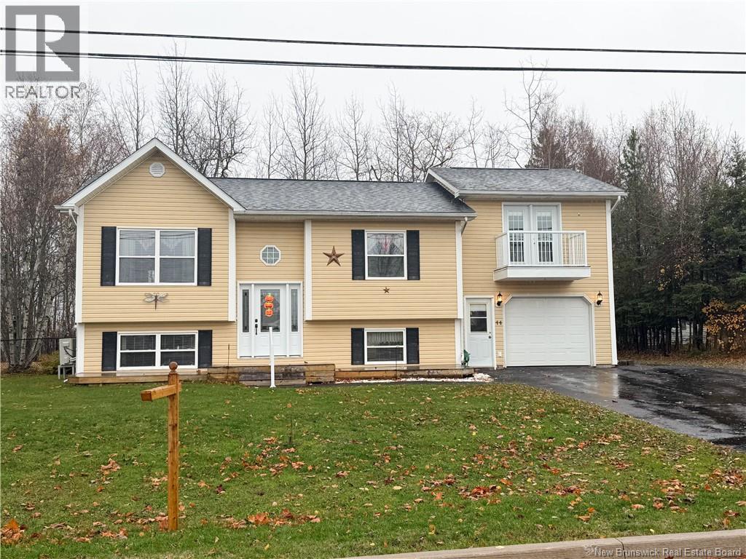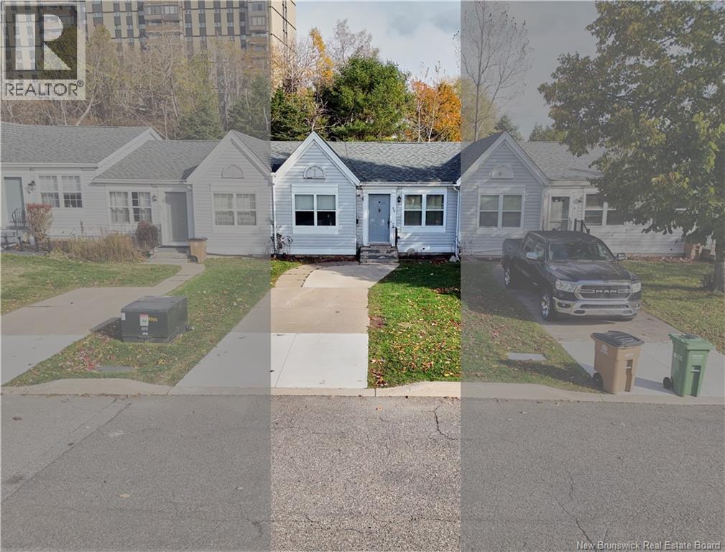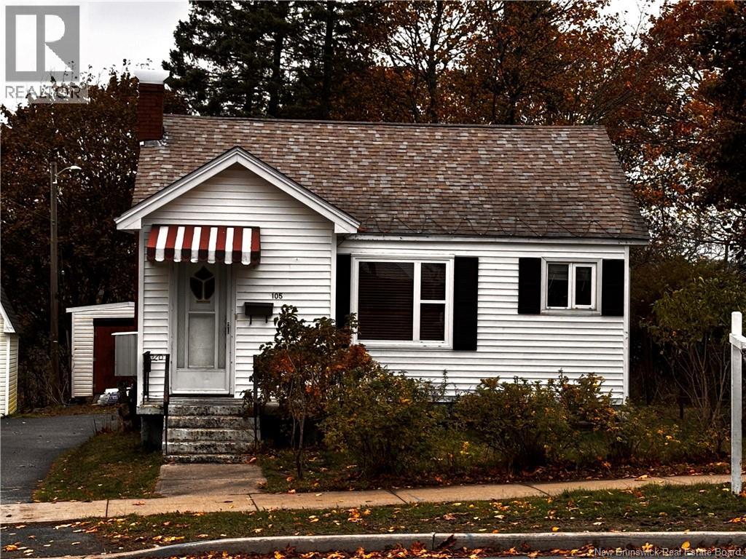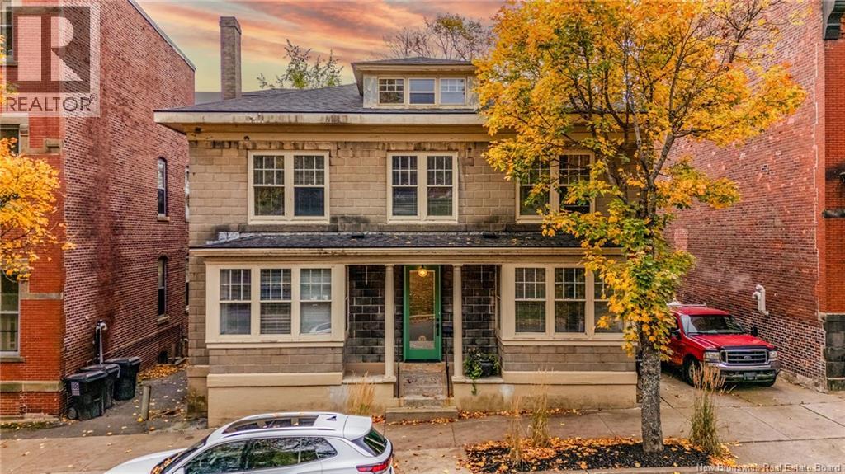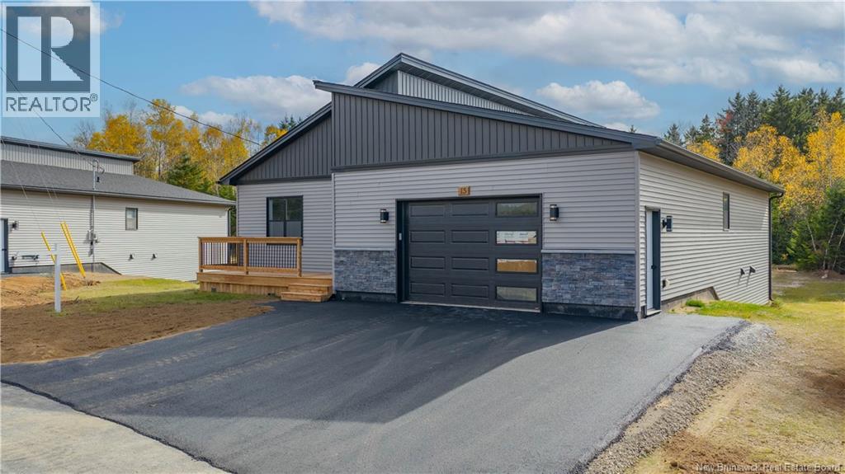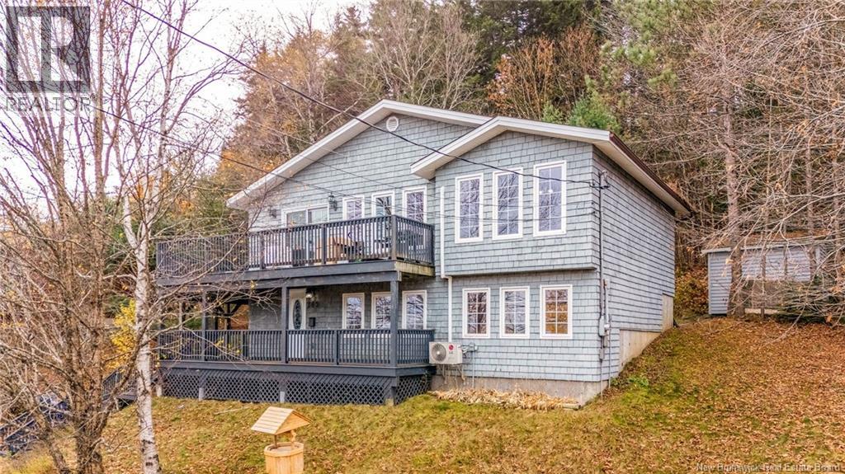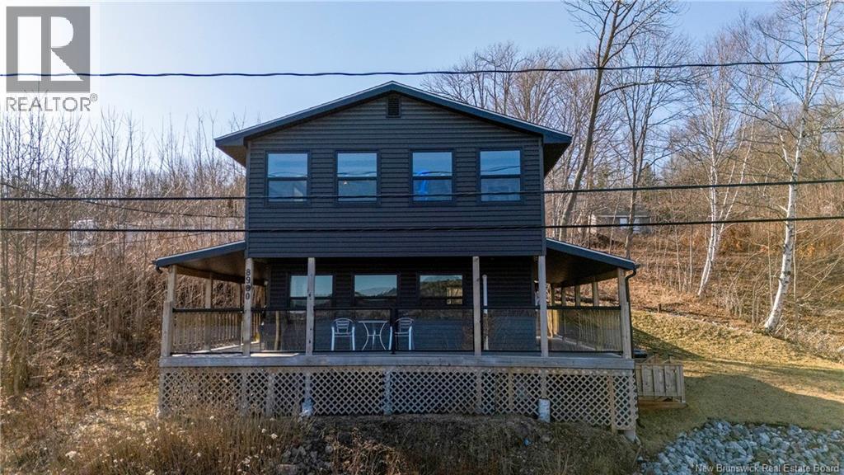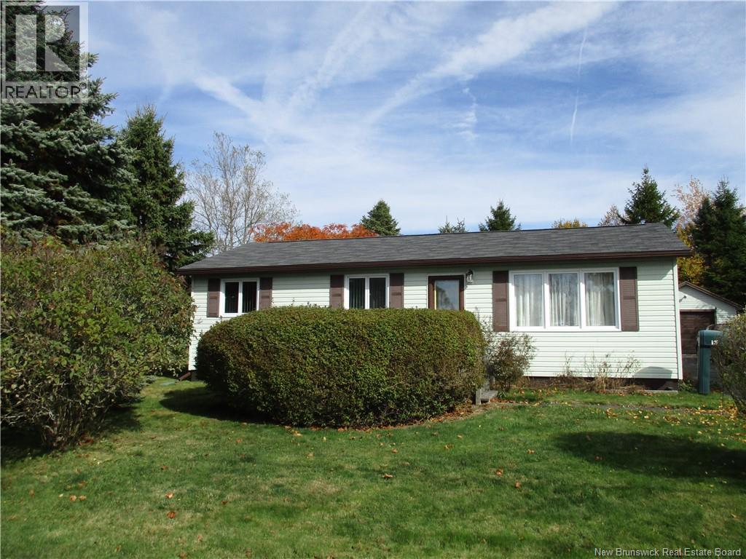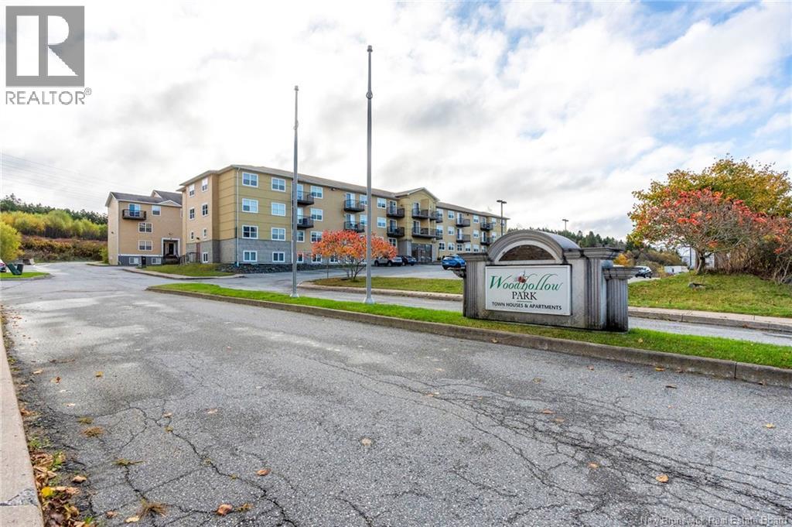- Houseful
- NB
- St. Martins
- E5R
- 46 Chester Park Rd
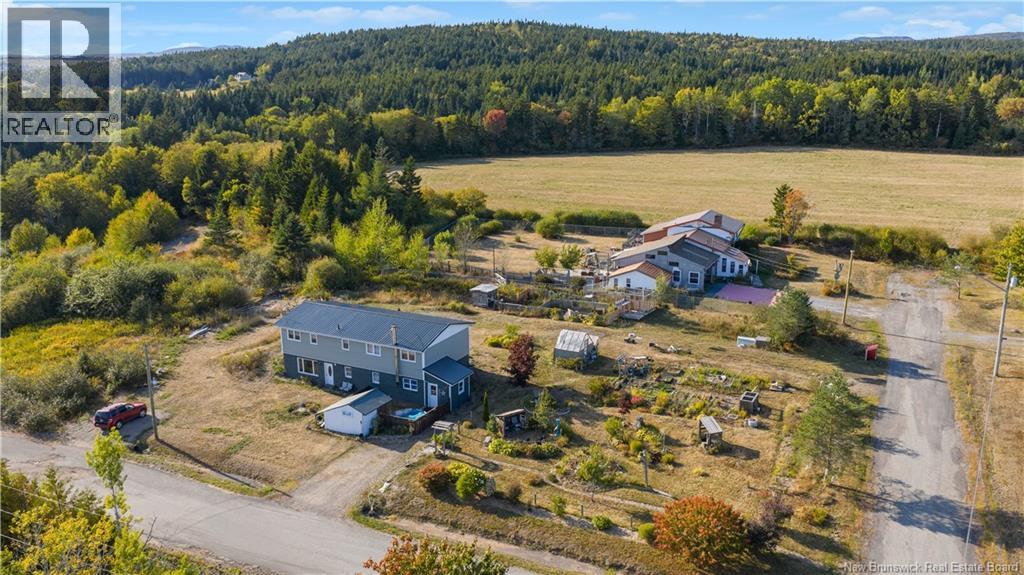
Highlights
Description
- Home value ($/Sqft)$126/Sqft
- Time on Houseful45 days
- Property typeSingle family
- StyleBungalow,raised bungalow
- Lot size0.54 Acre
- Year built1973
- Mortgage payment
This spacious raised bungalow sits on a quiet dead-end street in the heart of St. Martins, New Brunswick, offering nearly 2,200 sq. ft. of versatile living space with four bedrooms on the beautifully updated main floor and a finished walkout basement. Major improvements have already been completed for you. The metal roof and vinyl sidingboth newer and still under warrantyprovide long-term peace of mind. The foundation has been fully resealed with new drain tile, and new decks extend the living space outdoors. With these big-ticket items taken care of, you can simply move in and enjoy. Inside, the main level features four bedrooms, an inviting eat-in kitchen, and a spacious room currently used as a dining areaeasily adaptable as a comfortable living room while keeping a dining nook beside the kitchen. The finished lower level includes two additional bedrooms, a full bathroom, plenty of storage space, and a layout that could be converted to a rental suite or in-law space with ease. Outside, the generous lot and lovely side garden create a peaceful setting for anyone who enjoys outdoor living. Whether youre seeking a spacious home with loads of storage, a large family, a multi-generational household, or a buyer seeking investment flexibility, this property offers flexibility, room to grow, and the peace of mind of knowing the major updates are already complete. (id:63267)
Home overview
- Heat source Wood
- Heat type Baseboard heaters, stove
- Sewer/ septic Septic system
- # total stories 1
- # full baths 2
- # total bathrooms 2.0
- # of above grade bedrooms 6
- Flooring Tile, vinyl, wood
- Lot dimensions 0.545
- Lot size (acres) 0.55
- Building size 2178
- Listing # Nb127011
- Property sub type Single family residence
- Status Active
- Storage 2.743m X 3.277m
Level: Basement - Bathroom (# of pieces - 4) 2.362m X 2.235m
Level: Basement - Mudroom 2.388m X 2.794m
Level: Basement - Bedroom 3.302m X 3.277m
Level: Basement - Sitting room 5.791m X 3.226m
Level: Basement - Storage 3.556m X 3.277m
Level: Basement - Living room 4.013m X 3.302m
Level: Basement - Bedroom 3.759m X 3.277m
Level: Basement - Bathroom (# of pieces - 4) 2.921m X 2.438m
Level: Main - Kitchen 5.359m X 2.438m
Level: Main - Bedroom 2.616m X 3.48m
Level: Main - Bedroom 3.607m X 3.404m
Level: Main - Bedroom 3.048m X 2.438m
Level: Main - Dining room 5.588m X 3.404m
Level: Main - Bedroom 3.048m X 3.404m
Level: Main
- Listing source url Https://www.realtor.ca/real-estate/28881550/46-chester-park-road-st-martins
- Listing type identifier Idx

$-733
/ Month

