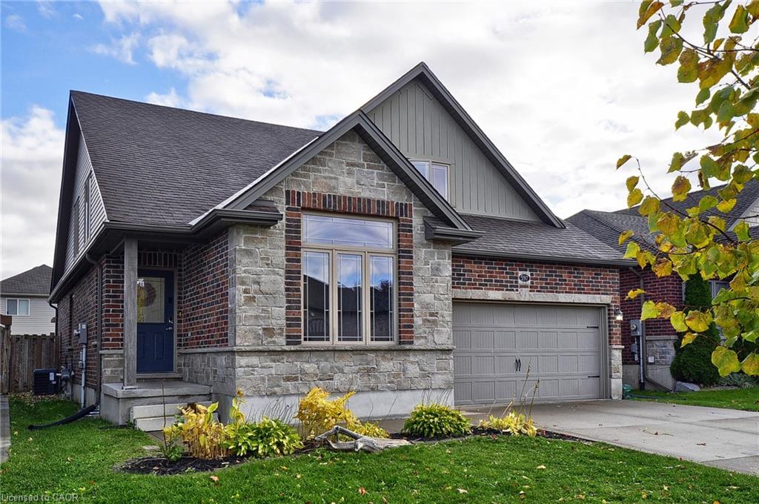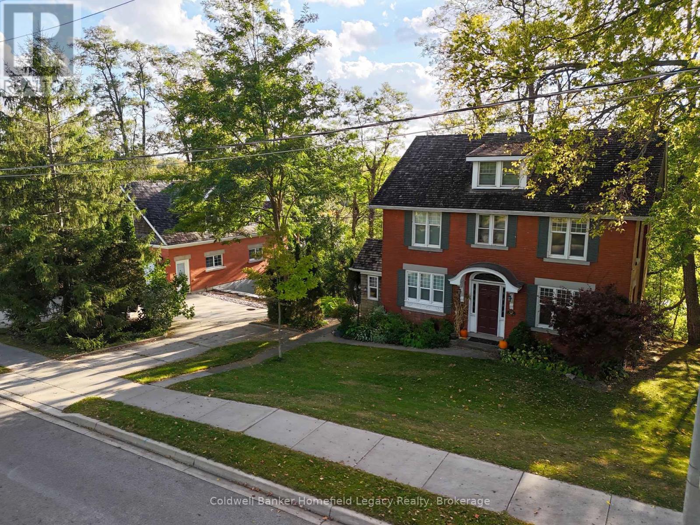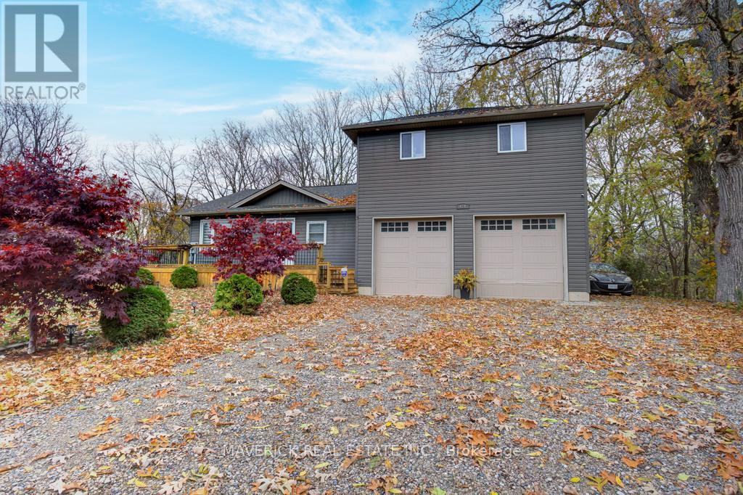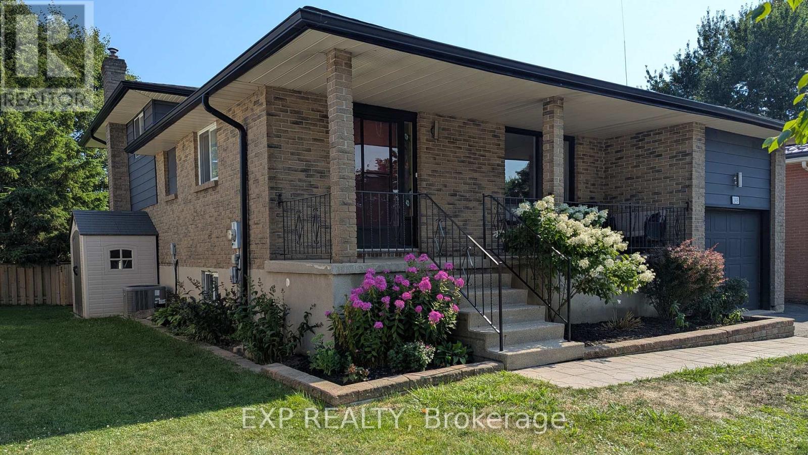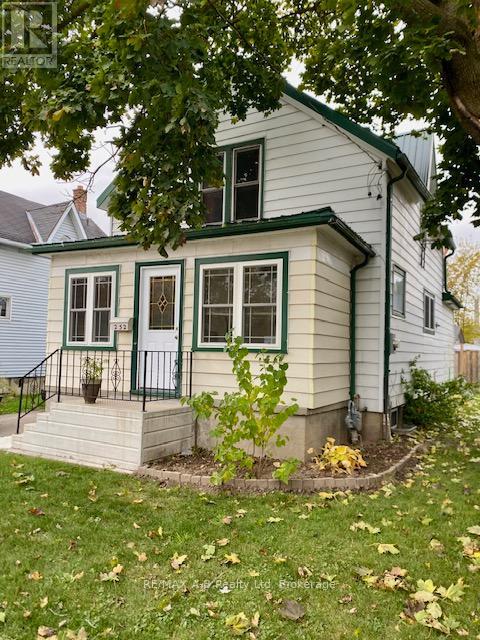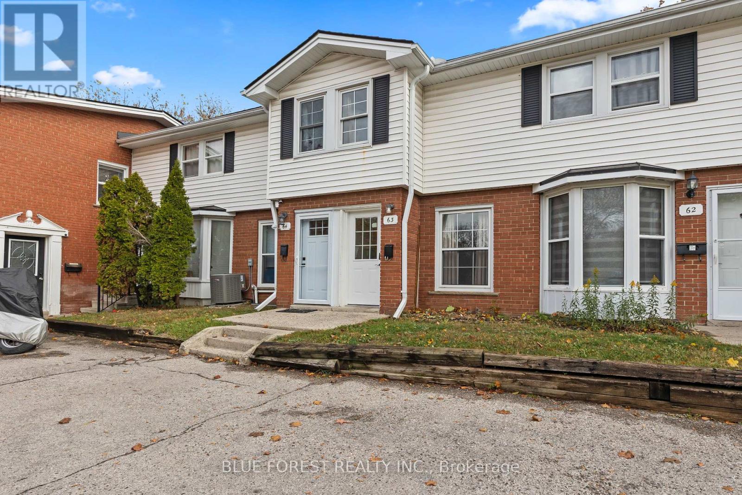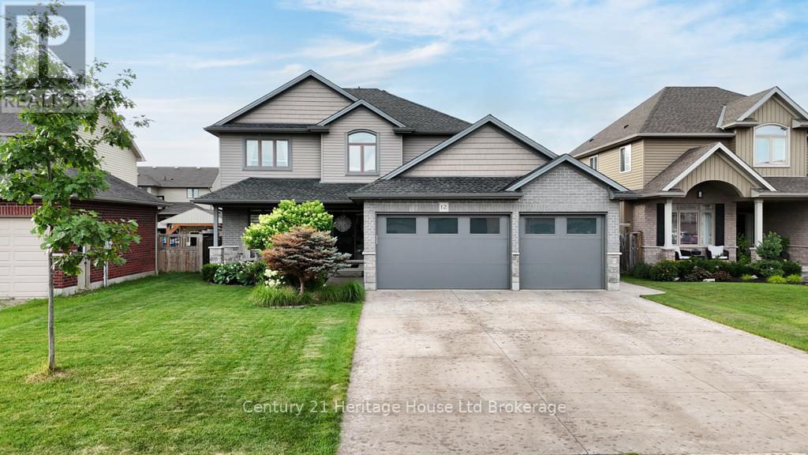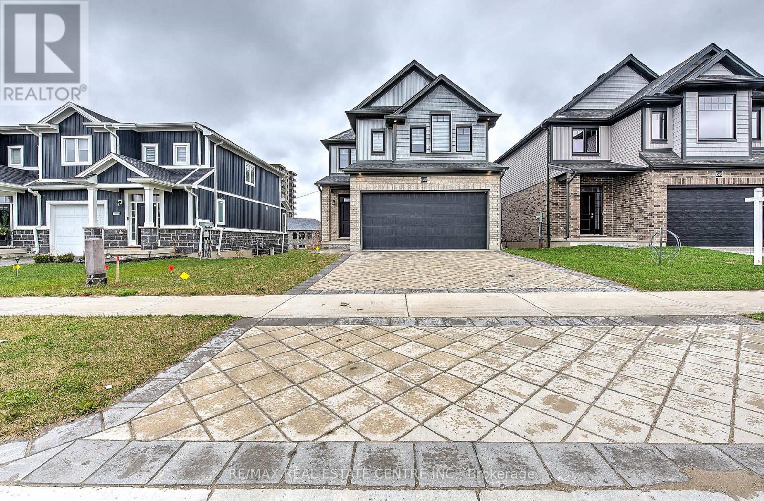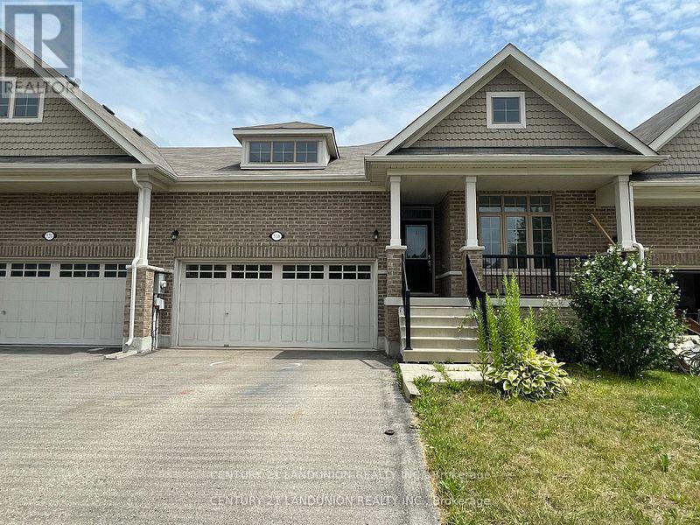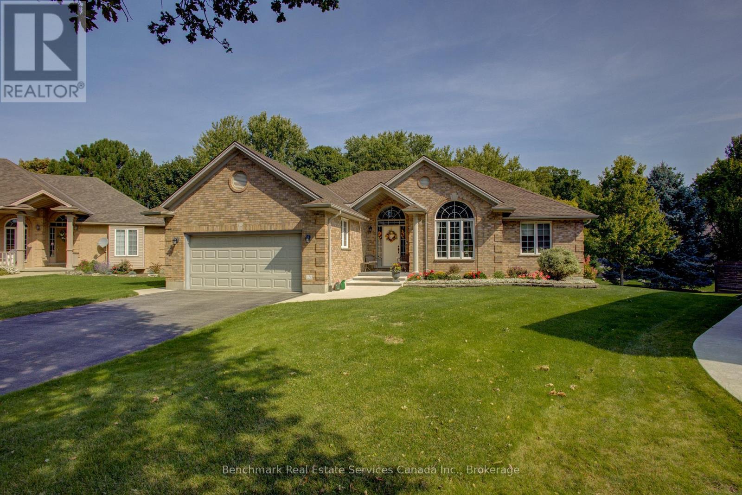
Highlights
Description
- Time on Houseful47 days
- Property typeSingle family
- StyleBungalow
- Median school Score
- Mortgage payment
Welcome to the perfect family home in one of St. Marys most desirable neighbourhoods! Tucked away at the end of a quiet court, this spacious bungalow offers the ideal combination of comfort and practicality. The main floor features 3 bedrooms, 2 full bathrooms, and laundry, along with a bright, open-concept living space thats perfect for everyday family life. The kitchen and eat in area feature exterior doors that lead to your finished raised deck! The finished basement, with separate entrance from the garage, extends the living area, offering a fourth bedroom and full bathroom, ideal for a teenager, overnight guests, or a playroom. Families will love the location, just a short walk to schools, the arena, parks, and so much more. Whether its hockey practice, a walk to the playground, or a quick trip to town, everything you need is right at your doorstep.Dont miss your chance to move into this welcoming home and create lasting memories in one of St. Marys most family-friendly areas! (id:63267)
Home overview
- Cooling Central air conditioning
- Heat source Natural gas
- Heat type Forced air
- Sewer/ septic Sanitary sewer
- # total stories 1
- # parking spaces 6
- Has garage (y/n) Yes
- # full baths 3
- # total bathrooms 3.0
- # of above grade bedrooms 4
- Has fireplace (y/n) Yes
- Subdivision St. marys
- Directions 1401453
- Lot size (acres) 0.0
- Listing # X12404358
- Property sub type Single family residence
- Status Active
- Recreational room / games room 9.54m X 9.09m
Level: Basement - Utility 6.03m X 6.85m
Level: Basement - Bedroom 4.09m X 4.35m
Level: Basement - Bathroom 3.03m X 2.01m
Level: Basement - Dining room 3.83m X 3.72m
Level: Main - Foyer 2.79m X 2.79m
Level: Main - Primary bedroom 5.44m X 3.52m
Level: Main - Bathroom 3.61m X 1.85m
Level: Main - Bathroom 2m X 3m
Level: Main - Living room 6.55m X 3.65m
Level: Main - Bedroom 4.16m X 3.07m
Level: Main - Eating area 3.26m X 3.7m
Level: Main - Laundry 2.14m X 3.36m
Level: Main - Kitchen 2.95m X 3.63m
Level: Main - Bedroom 3.21m X 3.4m
Level: Main
- Listing source url Https://www.realtor.ca/real-estate/28864100/10-oakwood-court-st-marys-st-marys
- Listing type identifier Idx

$-2,266
/ Month



