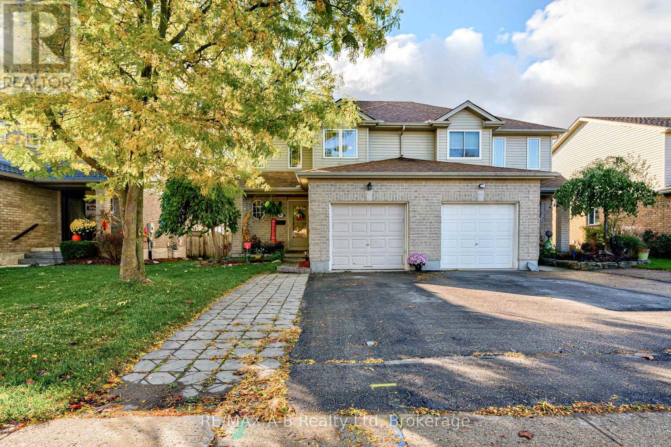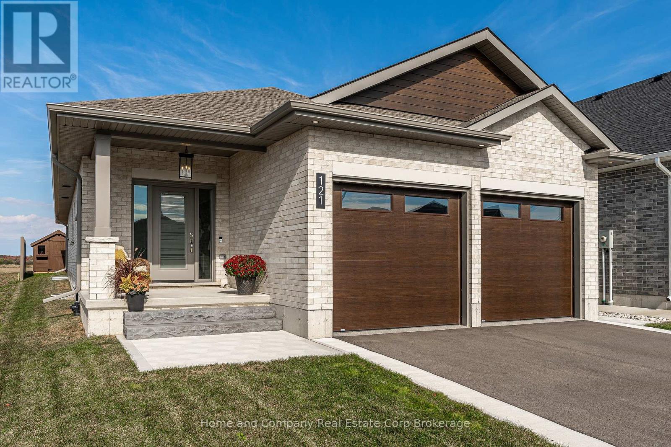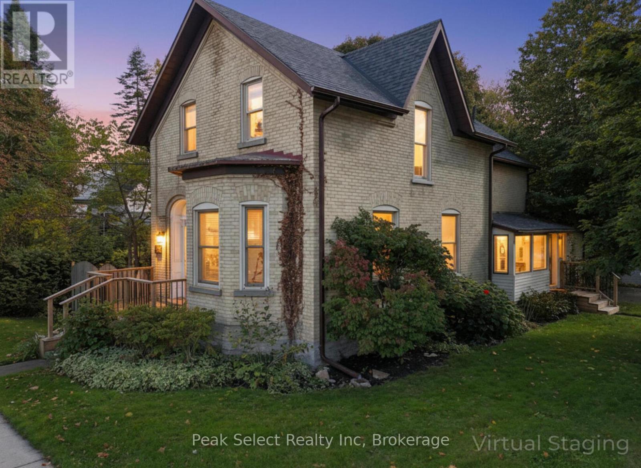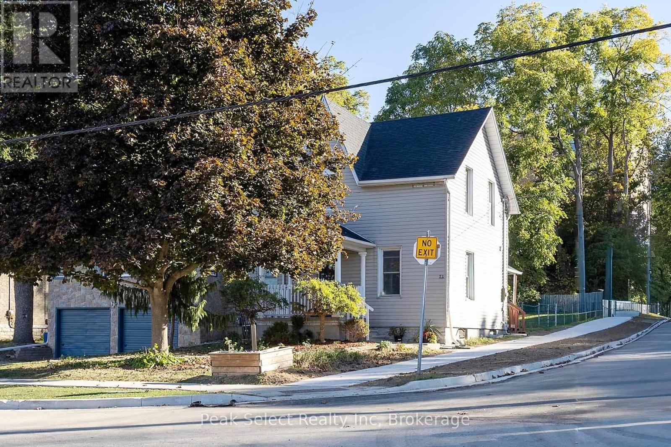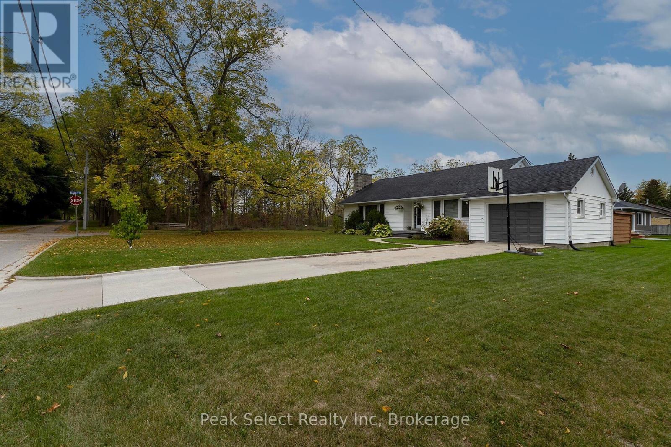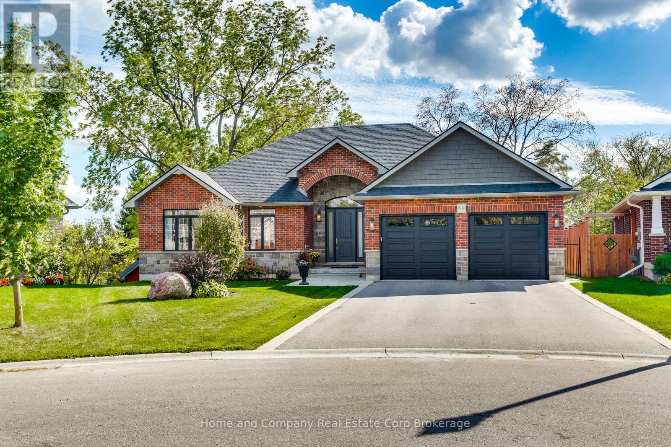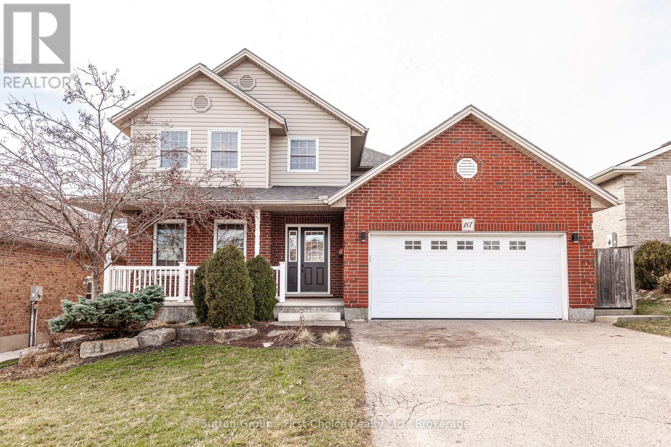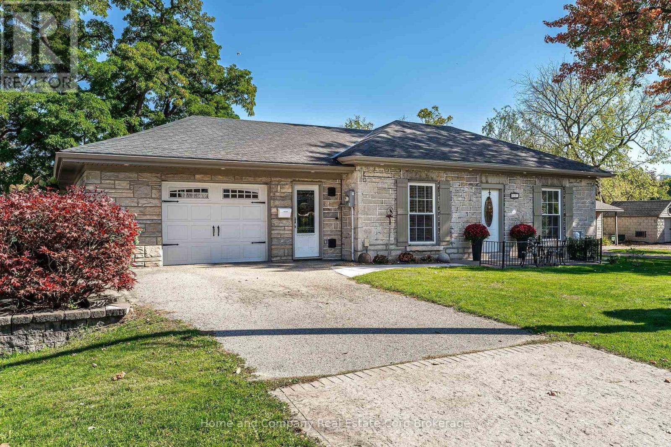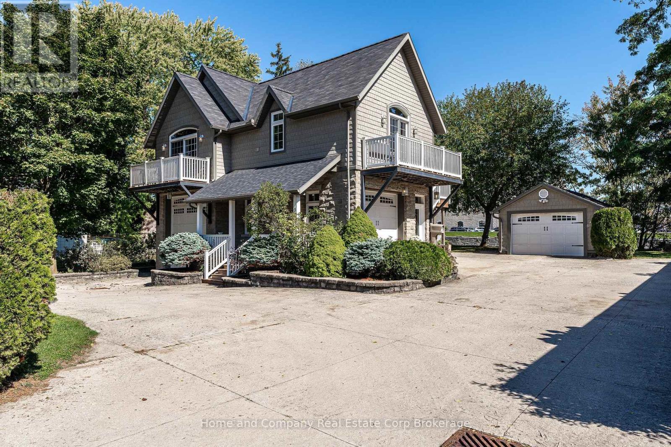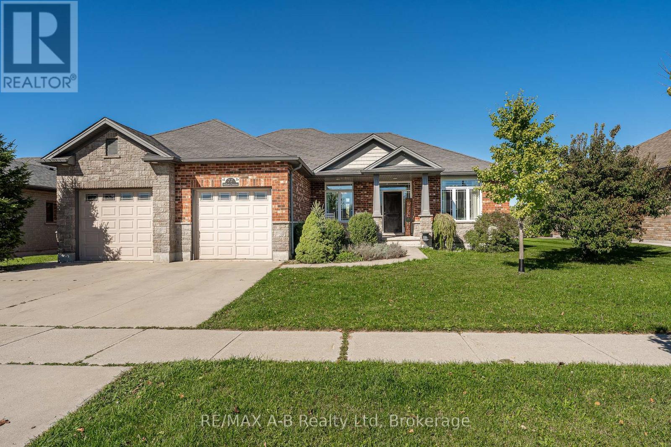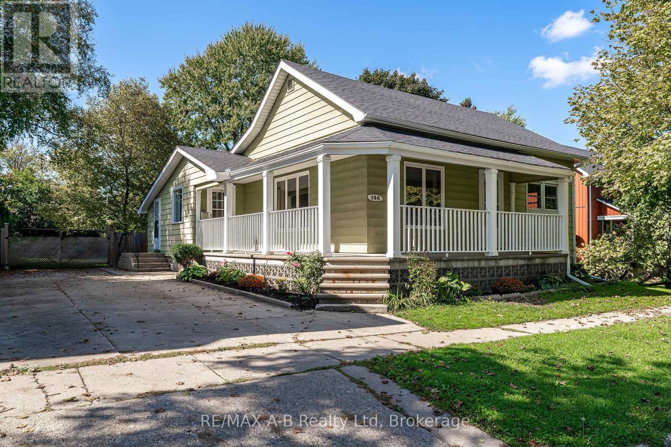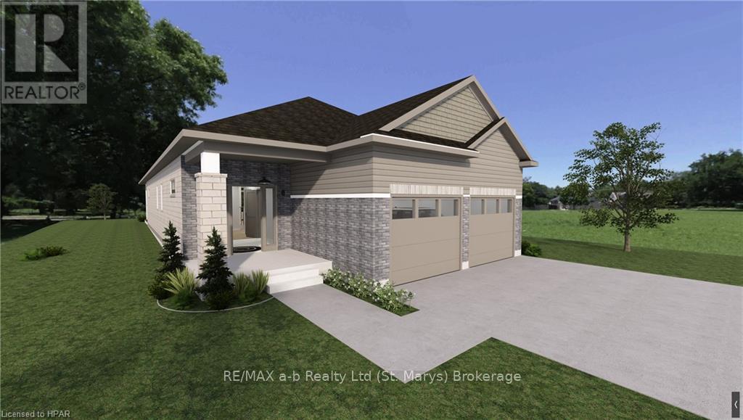
Highlights
Description
- Time on Houseful321 days
- Property typeSingle family
- StyleBungalow
- Median school Score
- Mortgage payment
Build your dream home with Teahen Homes! With only 2 lots left you can customize your desired floor plan to fit either lot or we are proposing a 1550 sq ft bungalow exhibiting a brick and stone exterior, with a covered front porch. This floor plan displays a well laid out main floor featuring a spacious kitchen, with island, main floor laundry, and spacious living room dining room, ensuring both functionality and comfort. The primary bedroom boasts his and hers closets, providing ample storage, and a beautiful 4 piece ensuite bathroom. Picture yourself enjoying peaceful evenings on the rear covered deck, which seamlessly blends the indoor and outdoor living spaces. As an added bonus, the basement will be partially finished with a rec room, additional bedroom, and a well-appointed 3 piece bathroom. Elevate your lifestyle with this exceptional custom Teahen Home. TO BE BUILT. (id:55581)
Home overview
- Cooling Central air conditioning, air exchanger
- Sewer/ septic Sanitary sewer
- # total stories 1
- # parking spaces 4
- Has garage (y/n) Yes
- # full baths 2
- # total bathrooms 2.0
- # of above grade bedrooms 2
- Subdivision St. marys
- Lot size (acres) 0.0
- Listing # X10781672
- Property sub type Single family residence
- Status Active
- Living room 4.72m X 4.78m
Level: Main - Bathroom 2.64m X 2.44m
Level: Main - Living room 4.72m X 4.78m
Level: Main - Primary bedroom 4.27m X 4.27m
Level: Main - Primary bedroom 4.27m X 4.27m
Level: Main - Bedroom 3.15m X 3.35m
Level: Main - Dining room 4.72m X 3.35m
Level: Main - Primary bedroom 4.27m X 4.27m
Level: Main - Living room 4.72m X 4.78m
Level: Main - Bathroom 2.64m X 2.44m
Level: Main - Bathroom 2.64m X 2.44m
Level: Main - Bedroom 3.15m X 3.35m
Level: Main - Bathroom 1.57m X 2.74m
Level: Main - Bathroom 2.64m X 2.44m
Level: Main - Kitchen 3.66m X 2.74m
Level: Main - Foyer 2.74m X 2.34m
Level: Main - Bedroom 3.15m X 3.35m
Level: Main - Living room 4.72m X 4.78m
Level: Main - Primary bedroom 4.27m X 4.27m
Level: Main - Dining room 4.72m X 3.35m
Level: Main
- Listing source url Https://www.realtor.ca/real-estate/27707213/119-glass-street-st-marys-st-marys
- Listing type identifier Idx

$-2,186
/ Month

