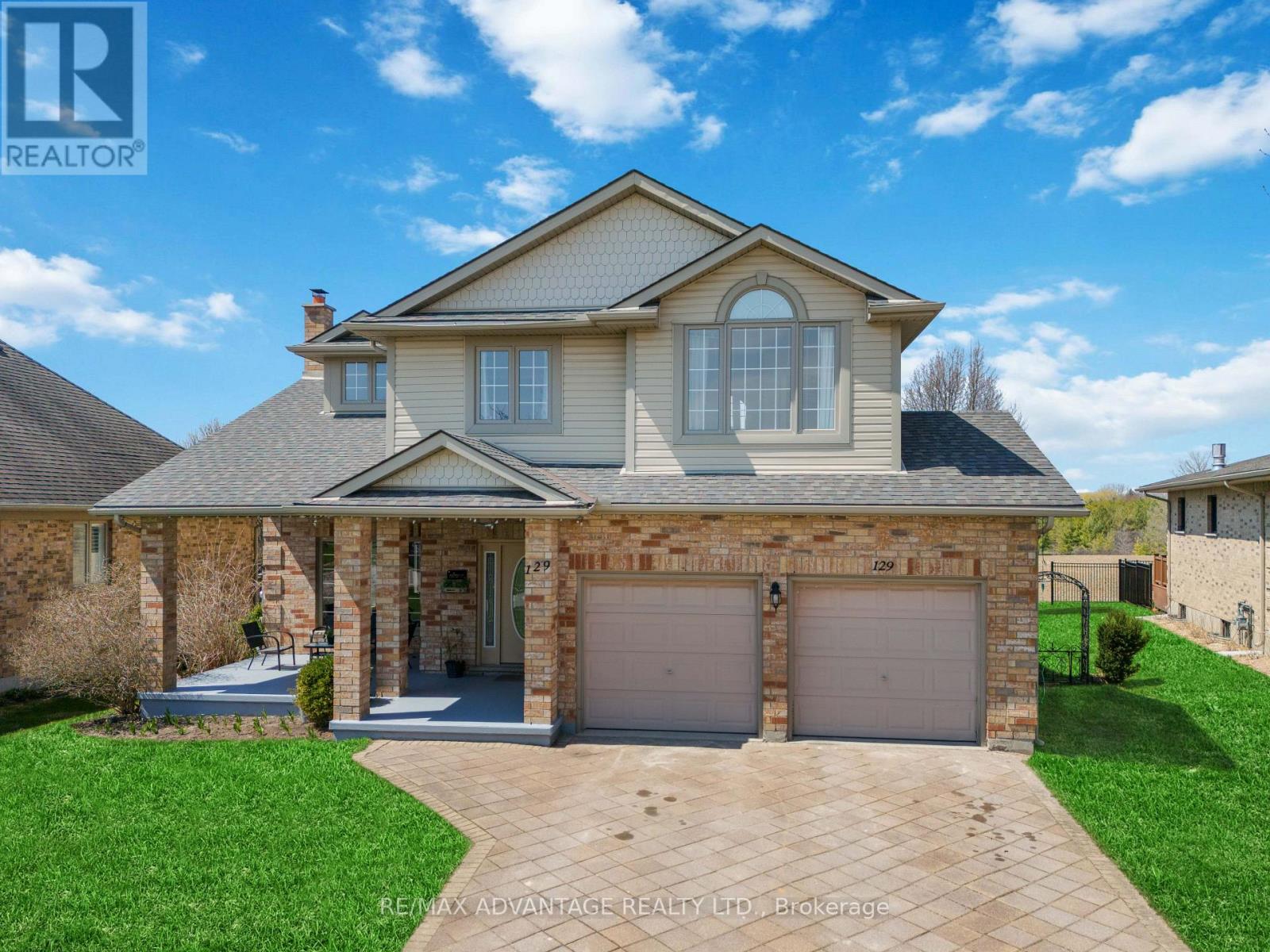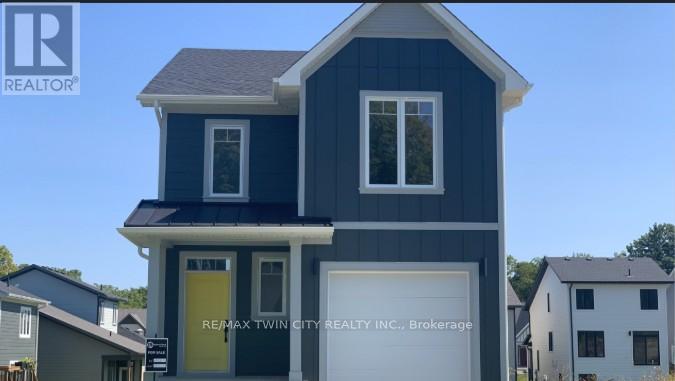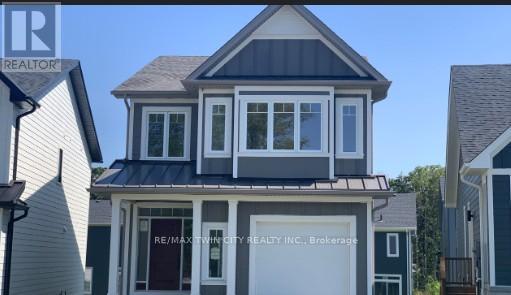
Highlights
Description
- Time on Houseful73 days
- Property typeSingle family
- Median school Score
- Mortgage payment
Welcome to your perfect family home in a prime residential neighbourhood! This beautifully designed property features an impressive front entrance with a grand oak staircase leading to the second floor. The spacious front living room offers hardwood flooring, a natural wood-burning fireplace, and cathedral ceilings, complemented by a formal dining room ideal for entertaining,A/C 2021 and Roof 2020. The bright eat-in kitchen includes patio doors that open to a wooden deck perfect for enjoying stunning sunsets. A cozy sunken family room with a gas fireplace, main floor laundry, and a 2-piece powder room add comfort and convenience. Upstairs, the extra-large primary bedroom boasts a 4-piece ensuite and walk-in closet, along with two additional bedrooms, an office or optional 4th bedroom, and a second 4-piece bath. The unfinished lower level is ready for your vision whether it's a home gym, theatre room, or play area for the kids. This is a rare opportunity to own a warm, welcoming family home in a quiet and desirable neighbourhood. (id:55581)
Home overview
- Cooling Central air conditioning, air exchanger
- Heat source Natural gas
- Heat type Forced air
- Sewer/ septic Sanitary sewer
- # total stories 2
- # parking spaces 6
- Has garage (y/n) Yes
- # full baths 2
- # half baths 1
- # total bathrooms 3.0
- # of above grade bedrooms 4
- Subdivision St. marys
- Lot size (acres) 0.0
- Listing # X12241674
- Property sub type Single family residence
- Status Active
- 2nd bedroom 3.51m X 4.09m
Level: 2nd - 3rd bedroom 3.02m X 2.57m
Level: 2nd - 4th bedroom 3.17m X 3.17m
Level: 2nd - Primary bedroom 6.17m X 4.6m
Level: 2nd - Kitchen 5.26m X 4.42m
Level: Main - Living room 4.9m X 4.32m
Level: Main - Dining room 3.2m X 3.02m
Level: Main - Family room 6.38m X 3.63m
Level: Main
- Listing source url Https://www.realtor.ca/real-estate/28512883/129-thamesview-crescent-st-marys-st-marys
- Listing type identifier Idx

$-2,531
/ Month












