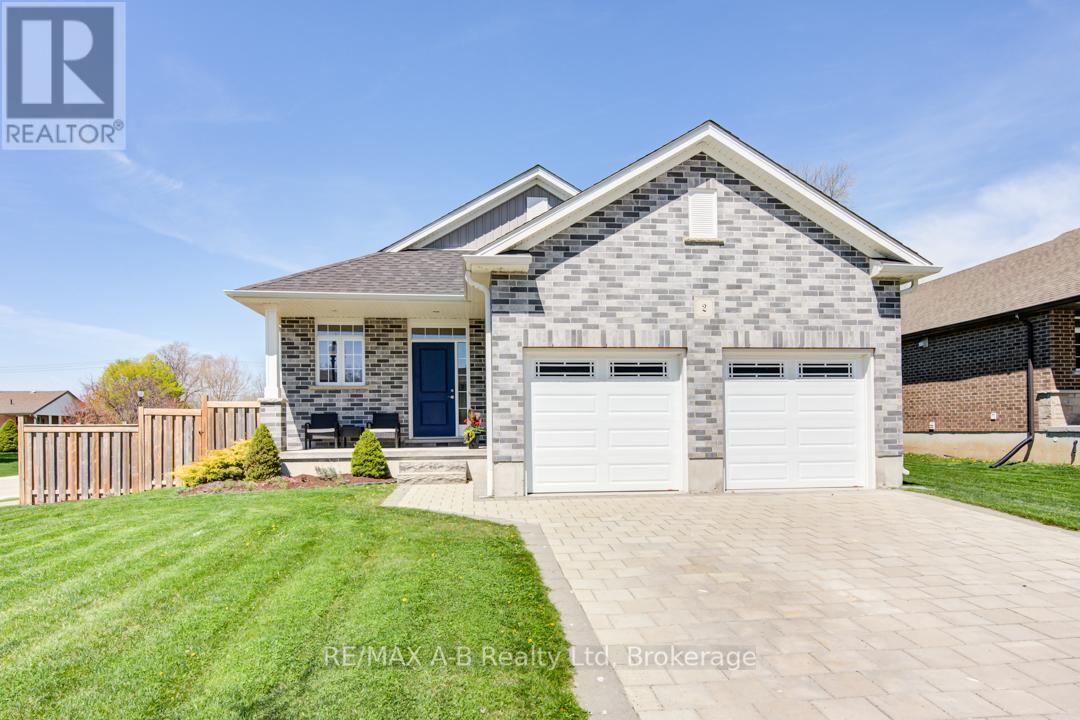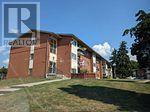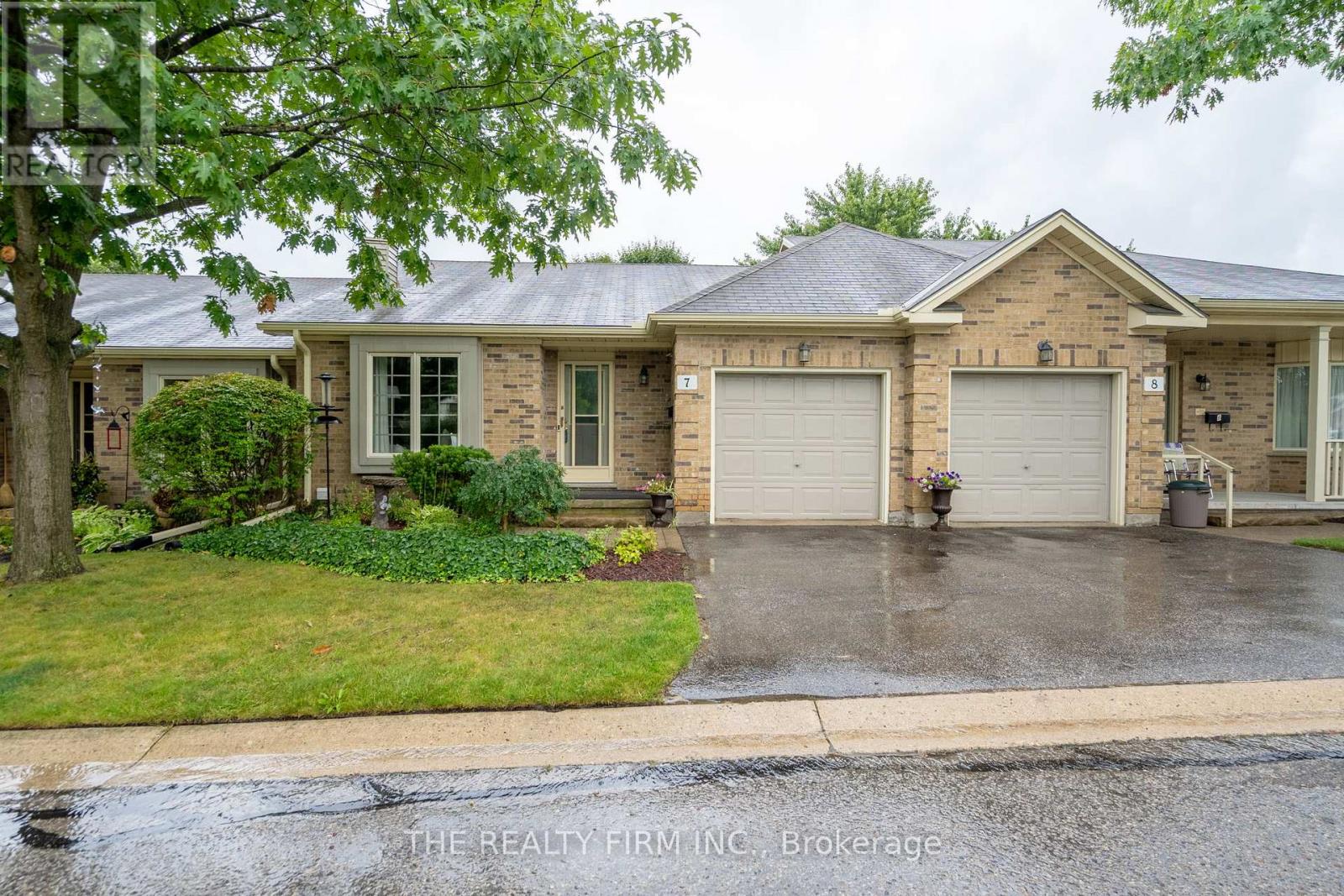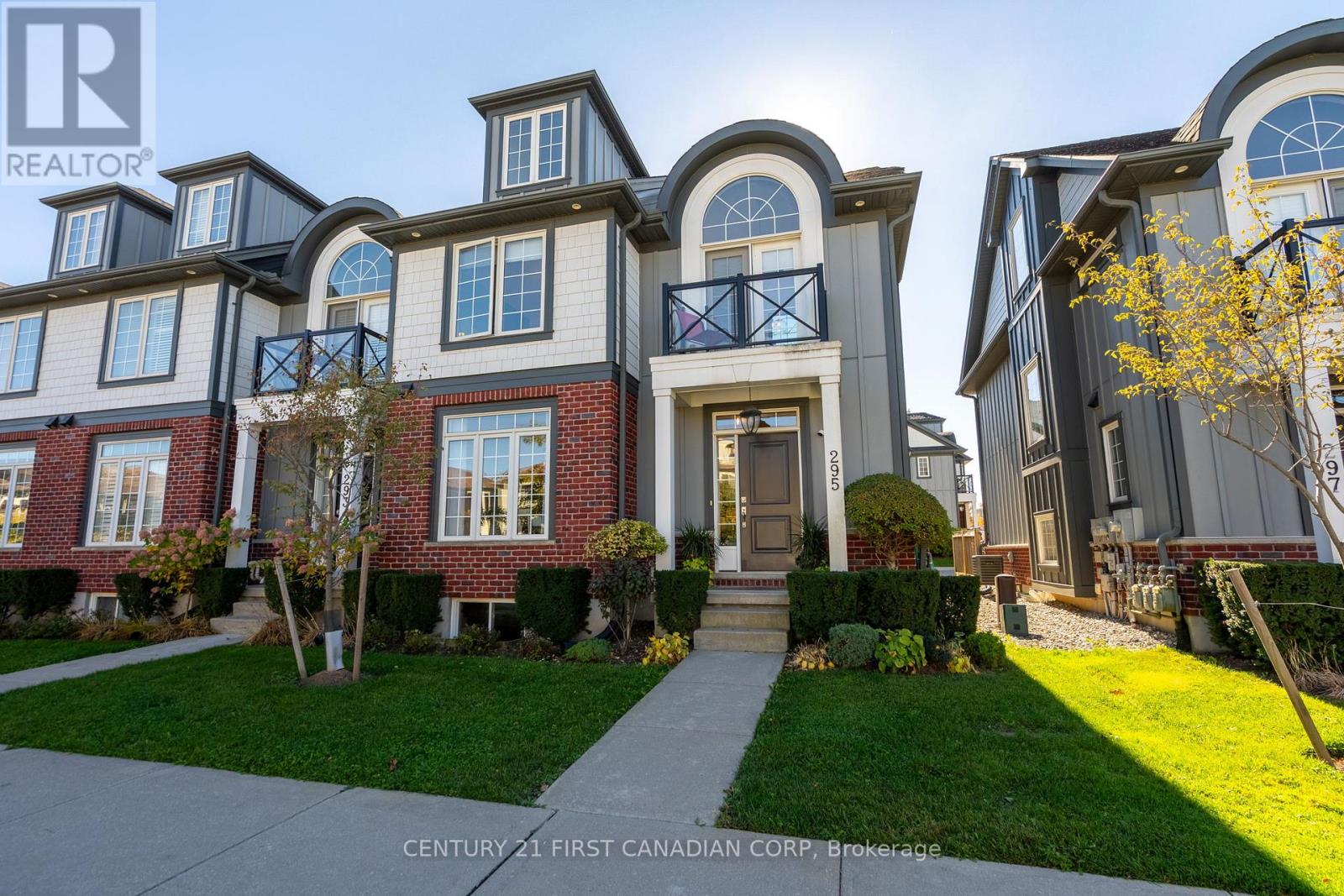
Highlights
Description
- Time on Houseful173 days
- Property typeSingle family
- StyleBungalow
- Median school Score
- Mortgage payment
Welcome to this charming detached bungalow, ideally located on a spacious corner lot in a quiet cul-de-sac. Perfect for families or seniors seeking one-level living, this well-maintained home offers both comfort and functionality. Enjoy a bright main floor featuring quartz countertops, large bedrooms, including a 3-piece ensuite, main floor laundry, and an open layout ideal for everyday living. The partially finished basement includes a large family room, 2 bedrooms, 3-piece bath and a bonus office space. The oversized utility room offers ample storage for your everyday needs. To round out the home is the inclusion of the 100" TV in the basement for your movie viewing pleasure! (value approx. $6000). The fully fenced yard with raised vegetable gardens offers private outdoor space to relax or grow your own fresh produce. This home is move-in ready with plenty of room for you, your guests, your hobbies, and more. A fantastic opportunity in a desirable, quiet neighbourhood. Call for your private viewing today! (id:63267)
Home overview
- Cooling Central air conditioning
- Heat source Natural gas
- Heat type Forced air
- Sewer/ septic Sanitary sewer
- # total stories 1
- Fencing Fenced yard
- # parking spaces 4
- Has garage (y/n) Yes
- # full baths 3
- # total bathrooms 3.0
- # of above grade bedrooms 4
- Has fireplace (y/n) Yes
- Subdivision St. marys
- Directions 2079384
- Lot desc Landscaped
- Lot size (acres) 0.0
- Listing # X12118079
- Property sub type Single family residence
- Status Active
- Utility 3.7m X 5.21m
Level: Basement - Bedroom 3.19m X 4.25m
Level: Basement - Bathroom 3.19m X 1.62m
Level: Basement - Office 3.66m X 1.97m
Level: Basement - Bedroom 5m X 4.95m
Level: Basement - Family room 5.69m X 5.98m
Level: Basement - Kitchen 4.78m X 3.56m
Level: Main - Dining room 3.81m X 2.32m
Level: Main - Primary bedroom 4.14m X 4.44m
Level: Main - Bedroom 3.62m X 2.81m
Level: Main - Living room 5.71m X 5.05m
Level: Main - Bathroom 2.79m X 1.52m
Level: Main - Laundry 1.68m X 1.96m
Level: Main - Bathroom 2.32m X 2.22m
Level: Main
- Listing source url Https://www.realtor.ca/real-estate/28246085/2-diamondridge-court-st-marys-st-marys
- Listing type identifier Idx

$-1,944
/ Month












