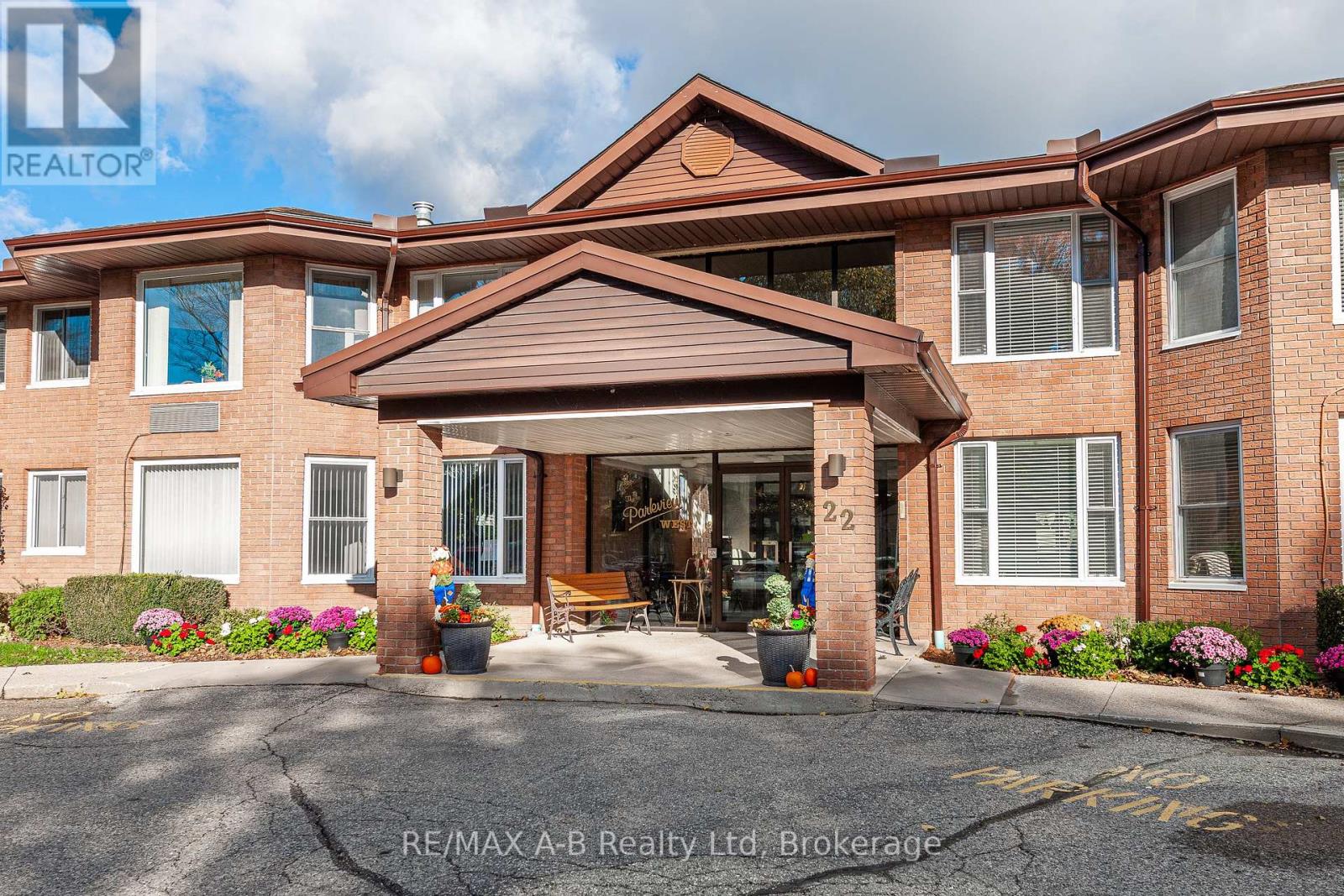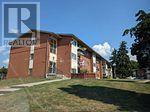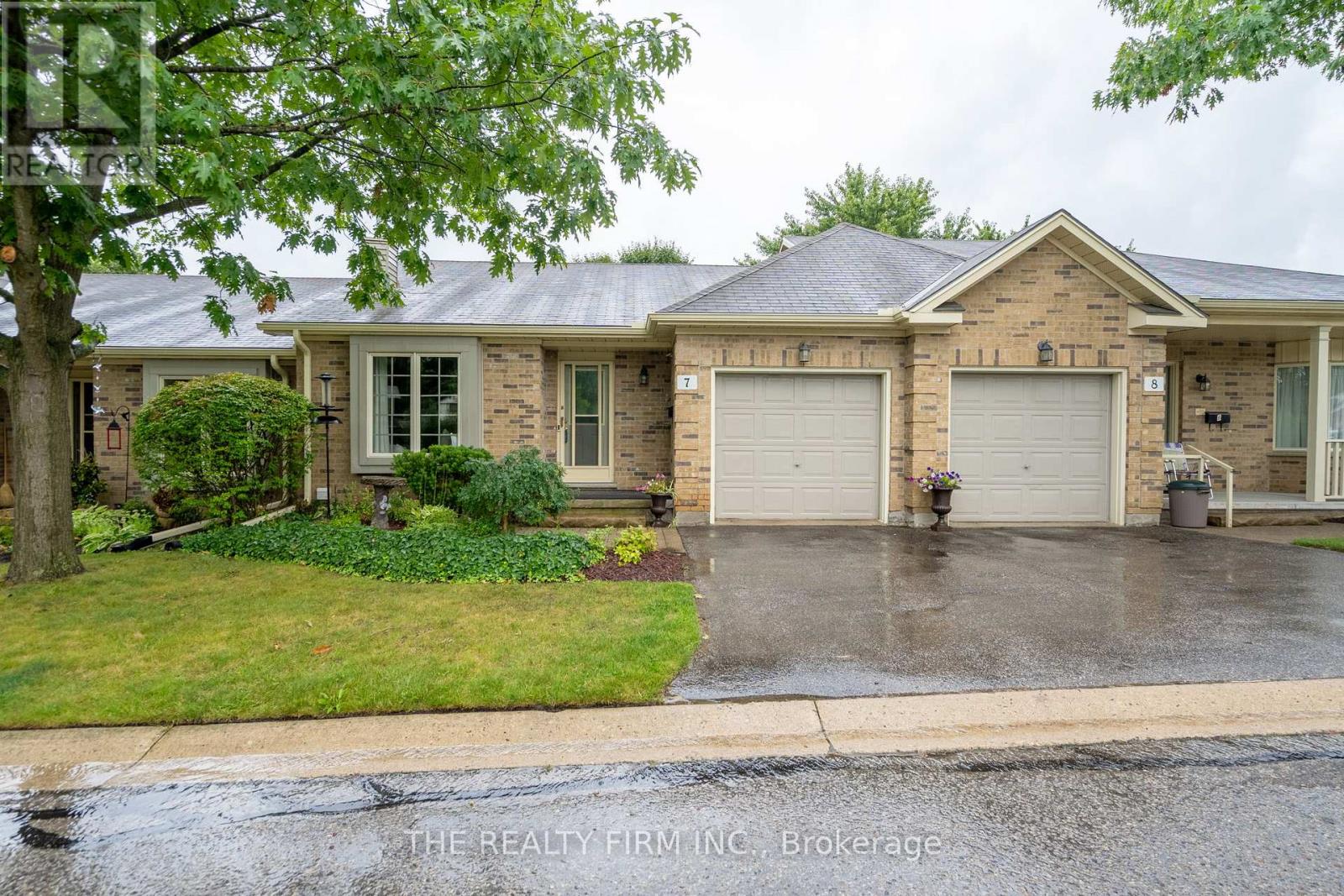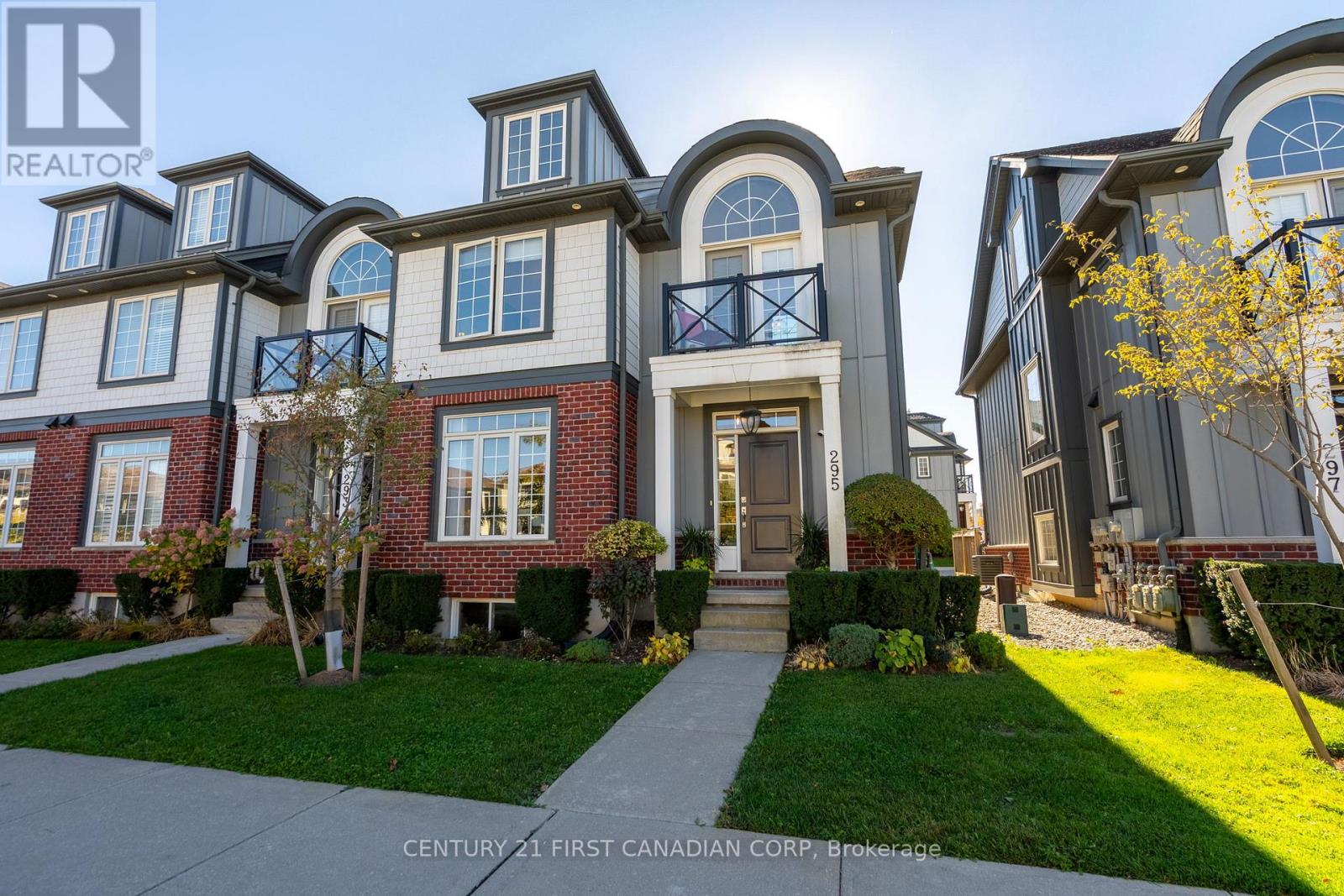
Highlights
Description
- Time on Houseful54 days
- Property typeSingle family
- Median school Score
- Mortgage payment
Experience simplified, carefree living in this well-maintained 2-bedroom, 2-bath unit in the welcoming 55+ community of Rotary Parkview West. Offering over 1,200 sq. ft. of comfortable living space, the unit features a bright, open layout and a sliding glass door that opens to your private patio overlooking the scenic Trout Creek Valley. Rotary Parkview West is a well-managed, non-profit complex offering secure entry, a cozy library, and a spacious common room with a kitchenette perfect for hosting friends and family. Surrounded by mature trees and natural beauty, the setting is truly tranquil. Your monthly fee includes property taxes, water and sewer, parking, exterior maintenance, and upkeep of shared spaces. Residents also enjoy access to a workshop, exercise room, games room, and additional common areas. This is a rare opportunity to embrace the best of retirement living in a peaceful, community-focused environment. Click on the virtual tour link, view the floor plans, and photos and then call your REALTOR to schedule your private viewing of this great unit! (id:63267)
Home overview
- Cooling Central air conditioning
- Heat source Electric
- Heat type Other
- # parking spaces 1
- Has garage (y/n) Yes
- # full baths 2
- # total bathrooms 2.0
- # of above grade bedrooms 2
- Subdivision St. marys
- Water body name Trout creek
- Directions 1401654
- Lot size (acres) 0.0
- Listing # X12368112
- Property sub type Single family residence
- Status Active
- Dining room 2.07m X 5.12m
Level: Main - Bedroom 3.81m X 3.28m
Level: Main - Bathroom 2.13m X 2.52m
Level: Main - Primary bedroom 6.15m X 3.61m
Level: Main - Other 1.42m X 1.63m
Level: Main - Kitchen 3.08m X 2.42m
Level: Main - Living room 7.58m X 3.65m
Level: Main - Bathroom 2.67m X 2.06m
Level: Main
- Listing source url Https://www.realtor.ca/real-estate/28785661/104-22-st-andrew-street-n-st-marys-st-marys
- Listing type identifier Idx

$-7
/ Month












