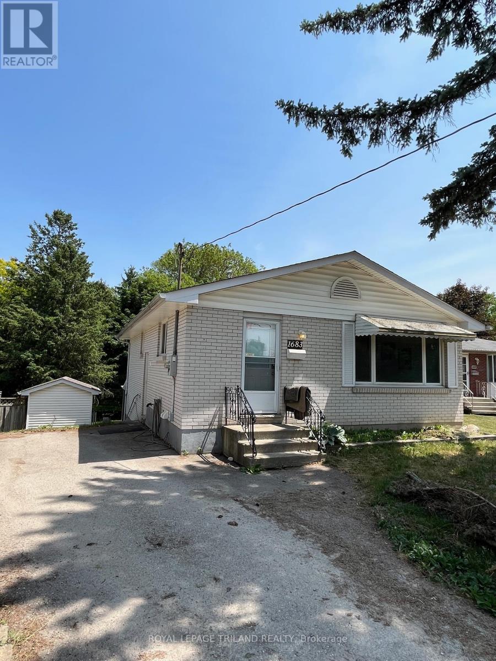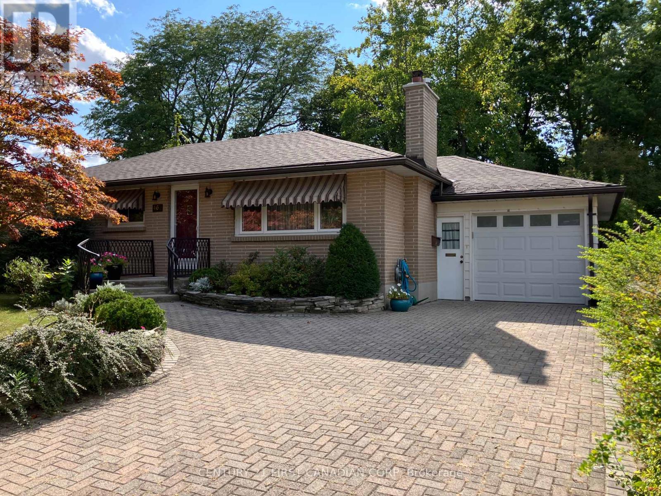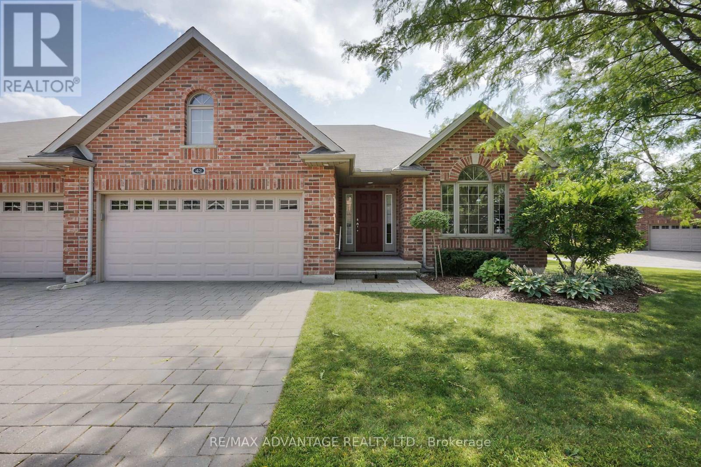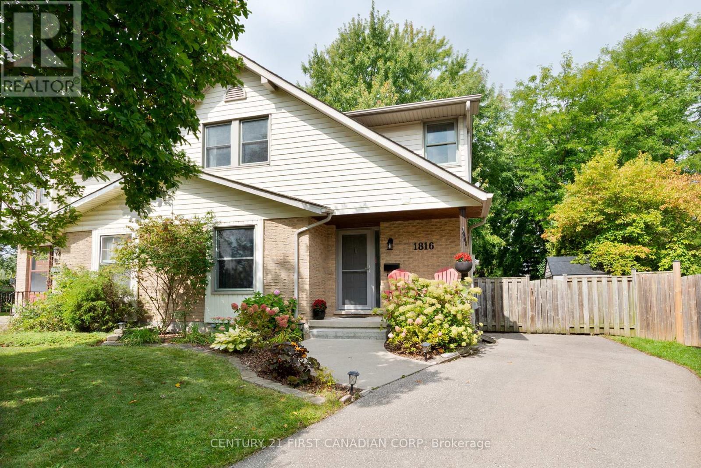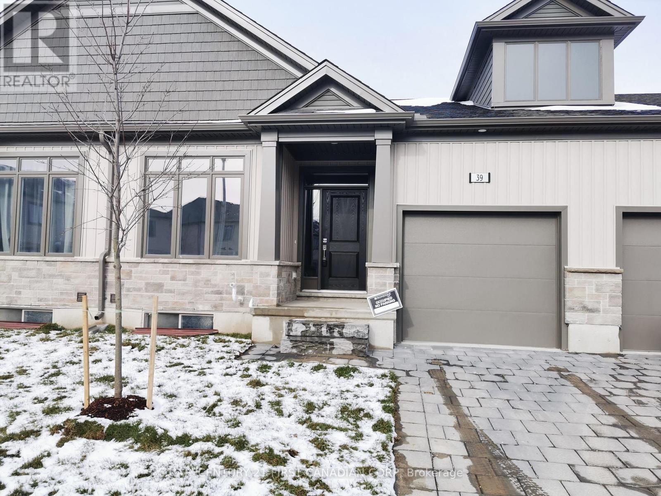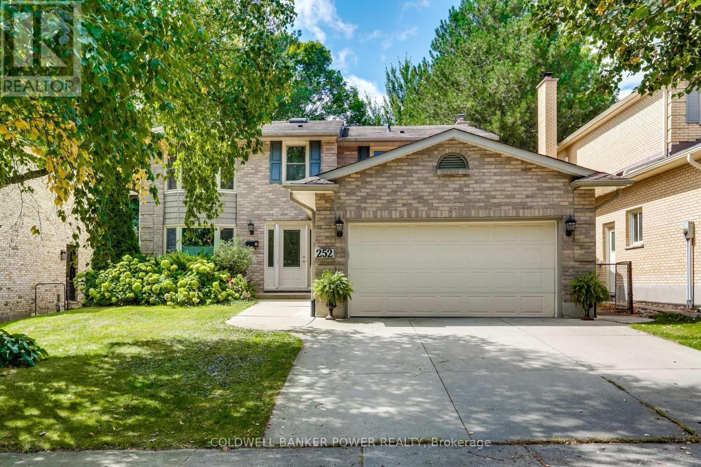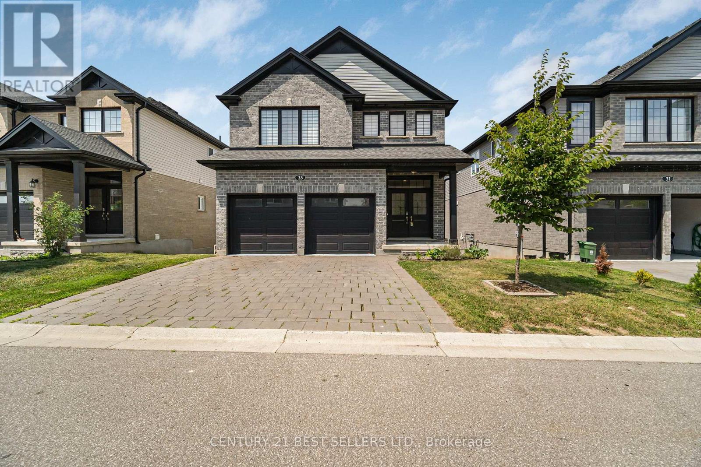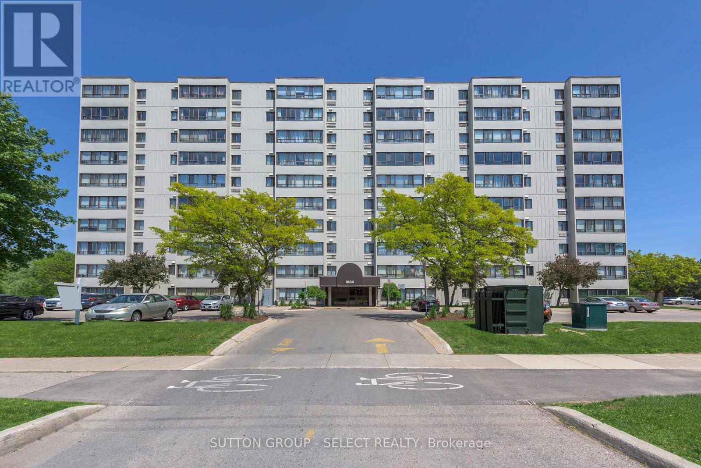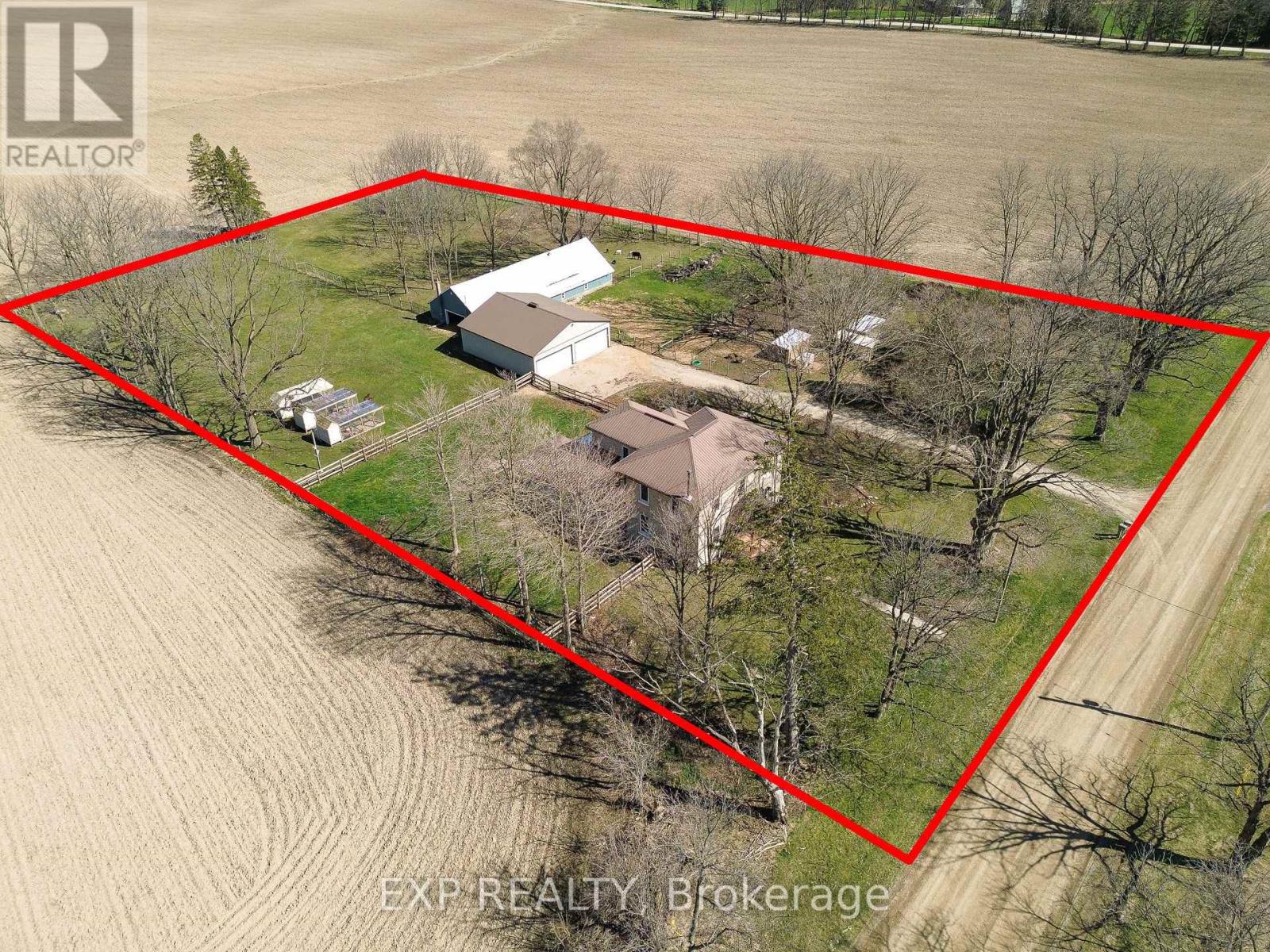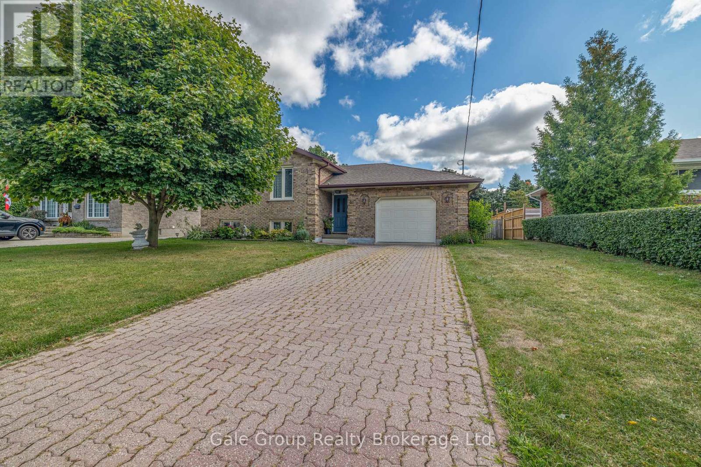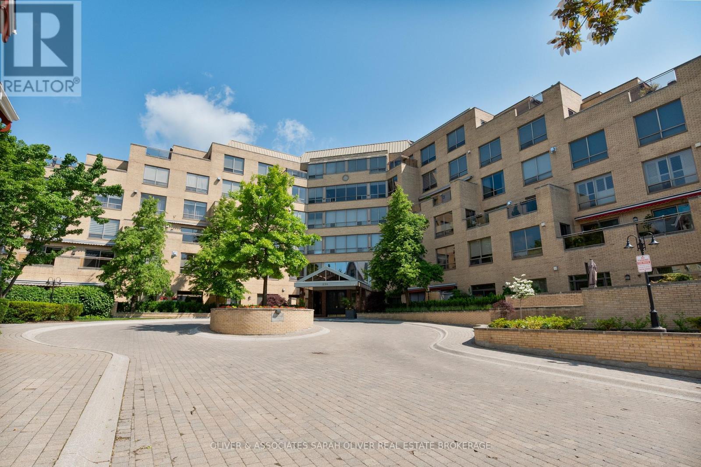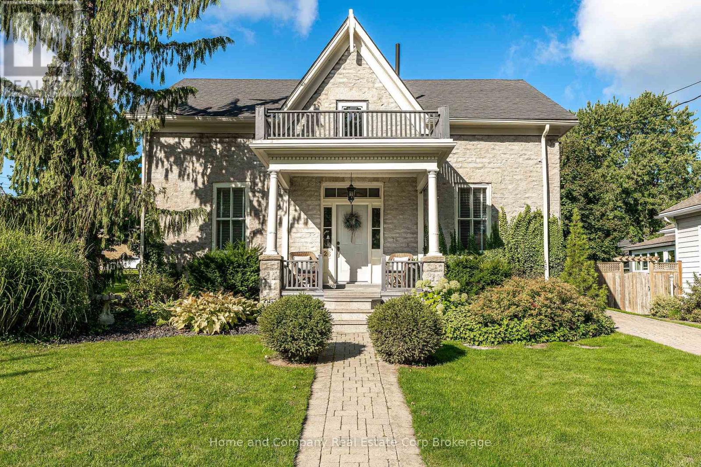
Highlights
Description
- Time on Housefulnew 9 hours
- Property typeSingle family
- Median school Score
- Mortgage payment
Step into this enchanting limestone home, built in 1870 and brimming with English cottage charm. With over 2,000 sq. ft. of finished living space, this 4-bedroom, 2-bathroom home combines character and comfort at every turn. The welcoming foyer sets the tone, leading into a bright living room with built-in bookshelves, a cozy gas fireplace, and elegant custom drapery. Host unforgettable family gatherings in the spacious dining room, or enjoy the versatility of the main floor bedroom, which also makes a wonderful office or den. Upstairs, timeless sisal-backed European wool carpet and a handcrafted railing bring warmth and sophistication, while the primary suite boasts three stylish built-in closets. At the heart of the home, a country kitchen with a pantry, main floor laundry, and a tucked-away 3-piece bath offers both function and charm. The kitchen opens to a private courtyard retreat, where you can enjoy your morning coffee while relaxing under the gazebo and listening to the gentle sounds of the goldfish pond. The fully fenced backyard offers something for everyone, with flower and vegetable gardens, a childrens play structure, and plenty of space to unwind. With a brand-new furnace, waterproofed basement, detached garage, and a location just minutes from downtown St. Marys and the scenic river, this home offers the best of country living within town. (id:63267)
Home overview
- Cooling Central air conditioning
- Heat source Natural gas
- Heat type Forced air
- Sewer/ septic Sanitary sewer
- # total stories 2
- Fencing Fully fenced, fenced yard
- # parking spaces 4
- Has garage (y/n) Yes
- # full baths 2
- # total bathrooms 2.0
- # of above grade bedrooms 4
- Has fireplace (y/n) Yes
- Community features School bus
- Subdivision St. marys
- Lot size (acres) 0.0
- Listing # X12391088
- Property sub type Single family residence
- Status Active
- 3rd bedroom 3.82m X 3.47m
Level: 2nd - 2nd bedroom 3.75m X 2.51m
Level: 2nd - Primary bedroom 3.8m X 3.52m
Level: 2nd - Bathroom 3.71m X 2.13m
Level: 2nd - Bedroom 3.79m X 2.39m
Level: Main - Living room 3.76m X 6.61m
Level: Main - Bathroom 1.63m X 2.06m
Level: Main - Dining room 4.81m X 4.08m
Level: Main - Kitchen 4.03m X 6.63m
Level: Main
- Listing source url Https://www.realtor.ca/real-estate/28835347/26-ontario-street-s-st-marys-st-marys
- Listing type identifier Idx

$-1,907
/ Month

