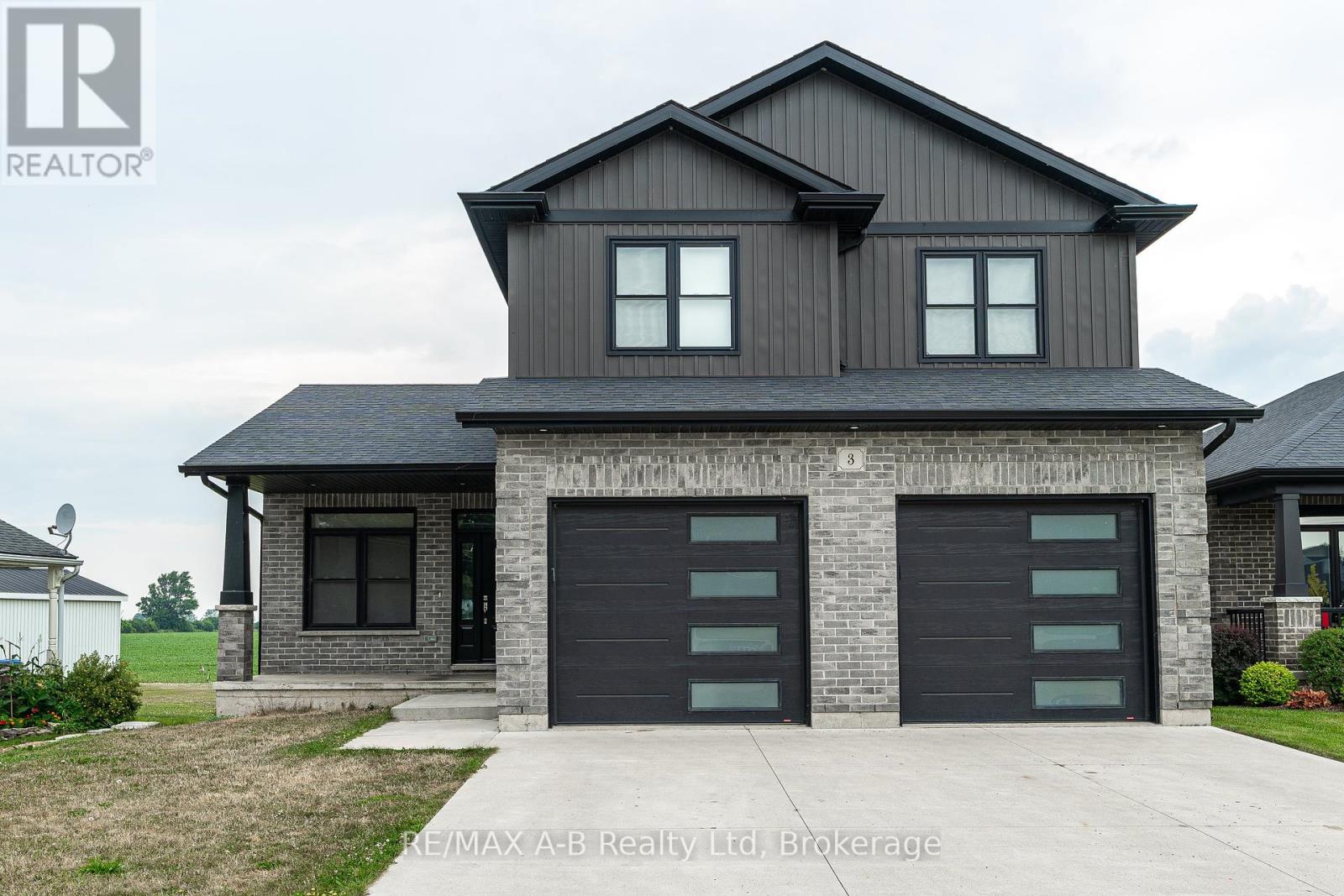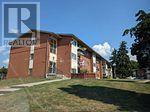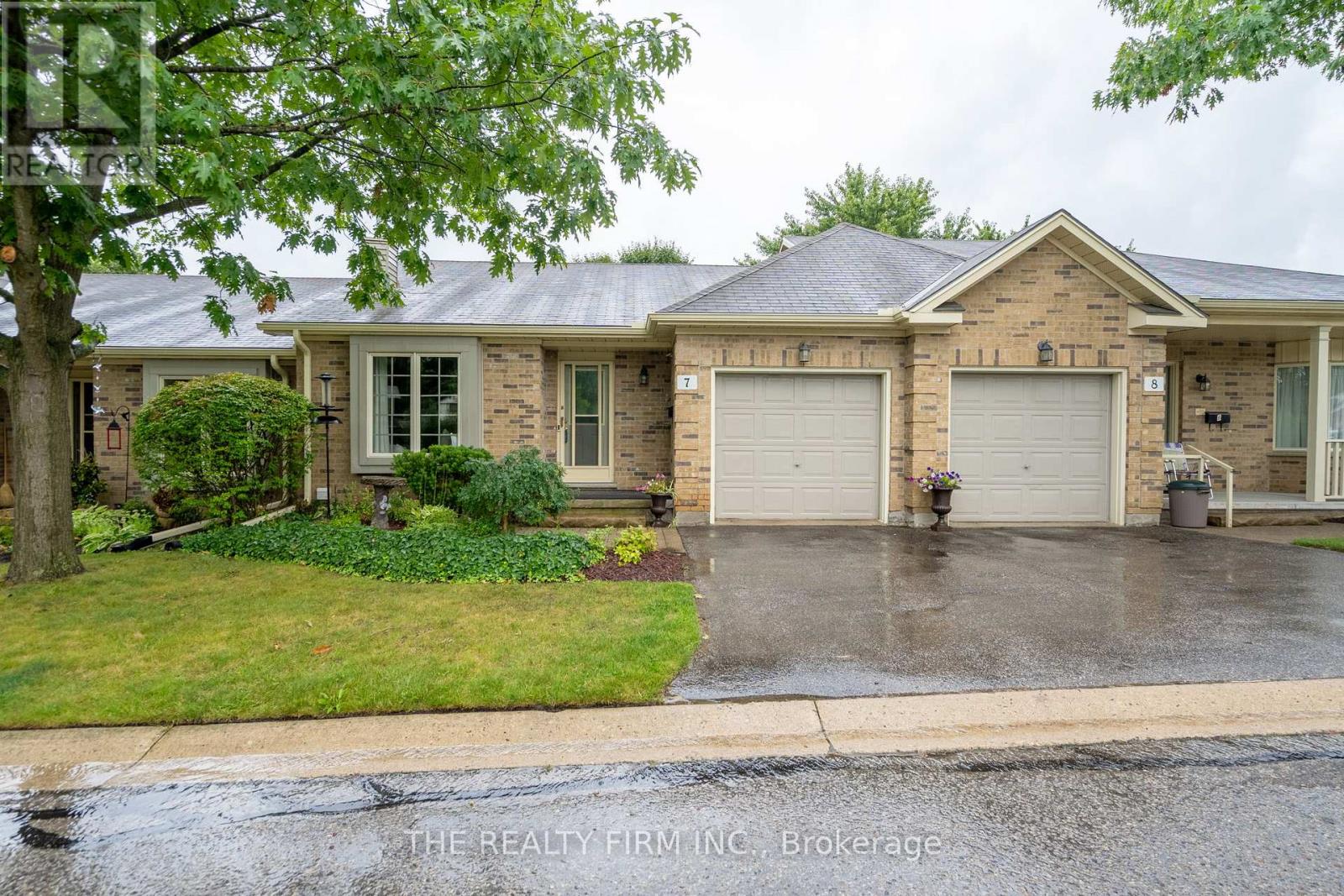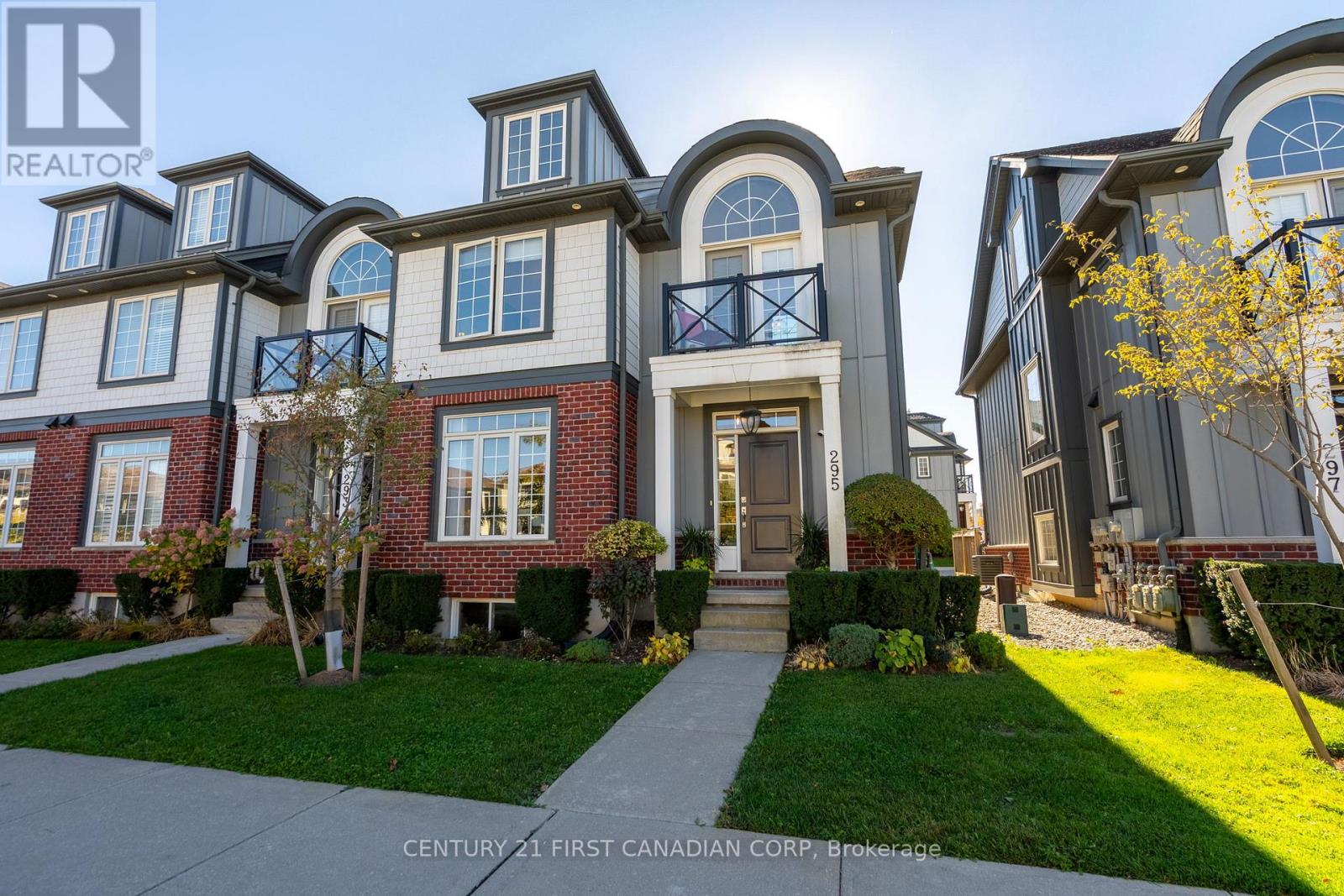
Highlights
Description
- Time on Houseful90 days
- Property typeSingle family
- Median school Score
- Mortgage payment
Purpose-built duplex! Constructed in 2020, this stylish and versatile 2-storey home offers the perfect blend of modern design and function. The main unit features an open-concept kitchen, dining, and living area on the first floor, along with a 2-piece bath and walkout to the backyard deck. Upstairs, you'll find three generous bedrooms including a primary suite with a walk-in closet and 4-piece ensuite, plus upper-level laundry and an additional full bath. The lower level is a thoughtfully designed, fully independent in-law suite or rental unit with its own private entrance via a separated garage staircase. It includes an open-concept kitchen/living space, two bedrooms, full bath, and fully separated utilities, an ideal setup for multi-generational living or generating rental income to help offset mortgage costs. Click on the virtual tour link, view the floor plans, photos and YouTube link and then call your REALTOR to schedule your private viewing of this great property! (id:63267)
Home overview
- Cooling Central air conditioning, air exchanger
- Heat source Natural gas
- Heat type Forced air
- Sewer/ septic Sanitary sewer
- # total stories 2
- # parking spaces 6
- Has garage (y/n) Yes
- # full baths 3
- # half baths 1
- # total bathrooms 4.0
- # of above grade bedrooms 5
- Subdivision St. marys
- Directions 1401654
- Lot size (acres) 0.0
- Listing # X12302065
- Property sub type Single family residence
- Status Active
- 3rd bedroom 3.61m X 4.53m
Level: 2nd - 2nd bedroom 3.52m X 3.76m
Level: 2nd - Bathroom 2.06m X 2.75m
Level: 2nd - Primary bedroom 4.04m X 4.35m
Level: 2nd - Bathroom 3.08m X 2.1m
Level: 2nd - Recreational room / games room 4.46m X 5.41m
Level: Basement - Bedroom 3.72m X 2.4m
Level: Basement - Bathroom 2.64m X 1.48m
Level: Basement - Bedroom 3.72m X 2.95m
Level: Basement - Kitchen 2.9m X 3.66m
Level: Basement - Utility 2.78m X 1.6m
Level: Basement - Bathroom 1.63m X 1.8m
Level: Main - Den 2.39m X 2.88m
Level: Main - Living room 4.71m X 5.69m
Level: Main - Dining room 3.26m X 4.44m
Level: Main - Kitchen 3.46m X 4.5m
Level: Main
- Listing source url Https://www.realtor.ca/real-estate/28642072/3-glass-street-st-marys-st-marys
- Listing type identifier Idx

$-2,267
/ Month












