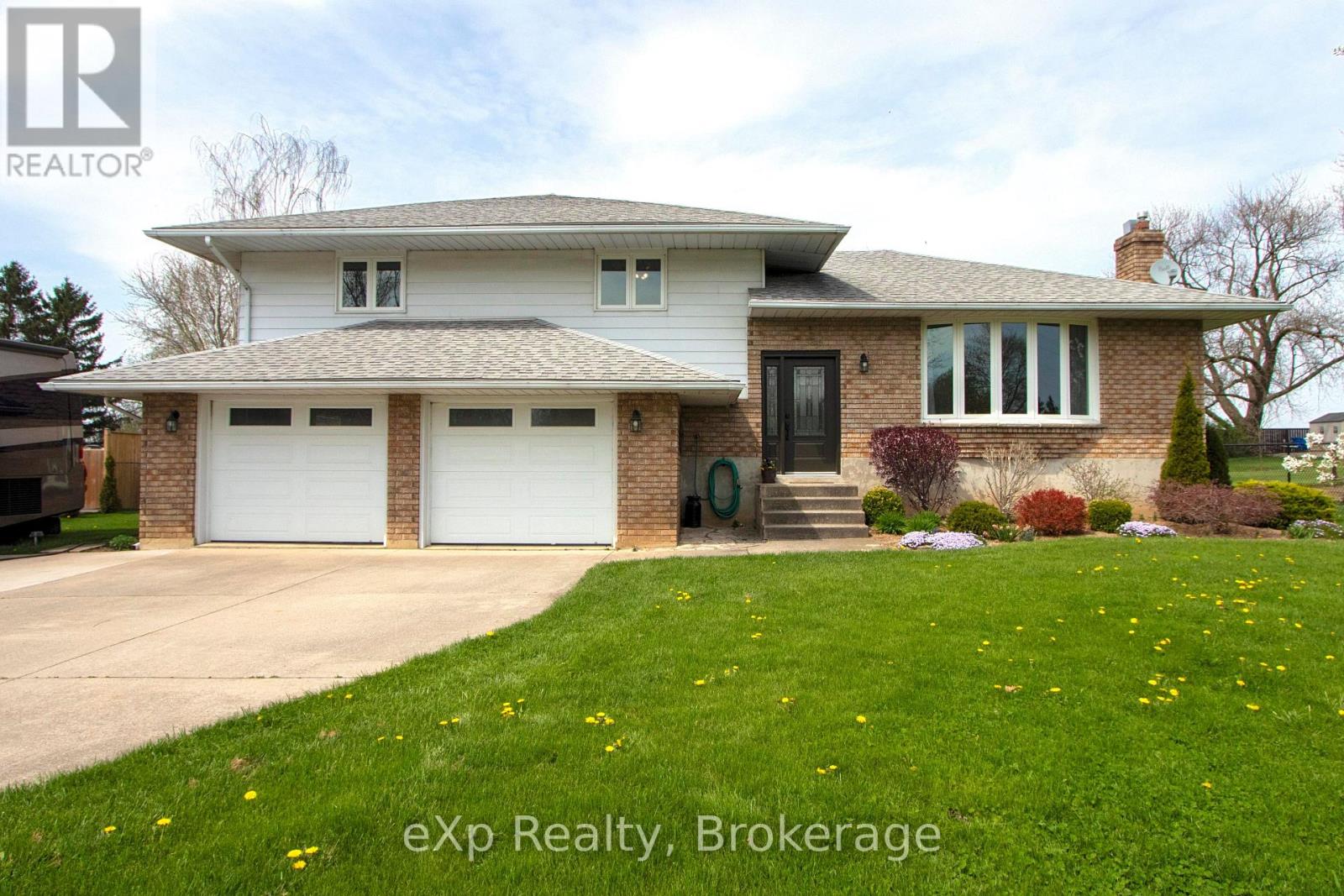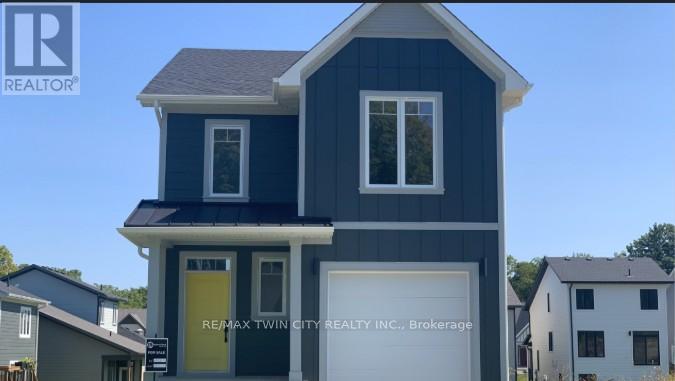
Highlights
Description
- Time on Houseful74 days
- Property typeSingle family
- Mortgage payment
Welcome to this beautifully maintained home offering over 2,690 sqft of finished living space, 2,056 sqft above grade and 636 sqft below. Situated on a 0.55-acre lot backing onto open farmland, this property delivers the perfect mix of privacy, space, and country charm. Inside, enjoy numerous updates including vinyl plank flooring (2020), updated kitchen counters (2021), and modern appliances. Cozy up with an electric fireplace upstairs and a gas fireplace in the rec room. Nearly all windows were replaced in 2017 (with transferable warranty), along with exterior doors in 2022. The well pump, septic pump, water softener, and water heater have all been replaced in recent years, offering peace of mind for years to come. Step outside to a two-tiered deck, gazebo, and a fenced backyard perfect for kids, pets, or quiet outdoor living. Additional features include a paved driveway, 50-amp RV plug, new garage door openers (2024). A solid, spacious home with thoughtful updates in a peaceful setting this one has it all. (id:55581)
Home overview
- Cooling Central air conditioning
- Heat source Natural gas
- Heat type Forced air
- Sewer/ septic Septic system
- Fencing Fully fenced
- # parking spaces 18
- Has garage (y/n) Yes
- # full baths 3
- # total bathrooms 3.0
- # of above grade bedrooms 3
- Has fireplace (y/n) Yes
- Subdivision St. marys
- Directions 2240815
- Lot size (acres) 0.0
- Listing # X12238807
- Property sub type Single family residence
- Status Active
- 3rd bedroom 4.29m X 4.2m
Level: 2nd - 2nd bedroom 5.05m X 4.2m
Level: 2nd - Primary bedroom 6.7m X 4.9m
Level: 2nd - Bathroom 2.8m X 3.9m
Level: 2nd - Bathroom 2.7m X 1.8m
Level: 2nd - Family room 7.1m X 8.3m
Level: Basement - Living room 6.5m X 5.3m
Level: Main - Kitchen 4m X 3.3m
Level: Main - Laundry 7m X 3.9m
Level: Main - Bathroom 1.2m X 2.5m
Level: Main - Dining room 3.6m X 3.4m
Level: Main
- Listing source url Https://www.realtor.ca/real-estate/28506691/1806-perth-139-road-st-marys-st-marys
- Listing type identifier Idx

$-2,226
/ Month












