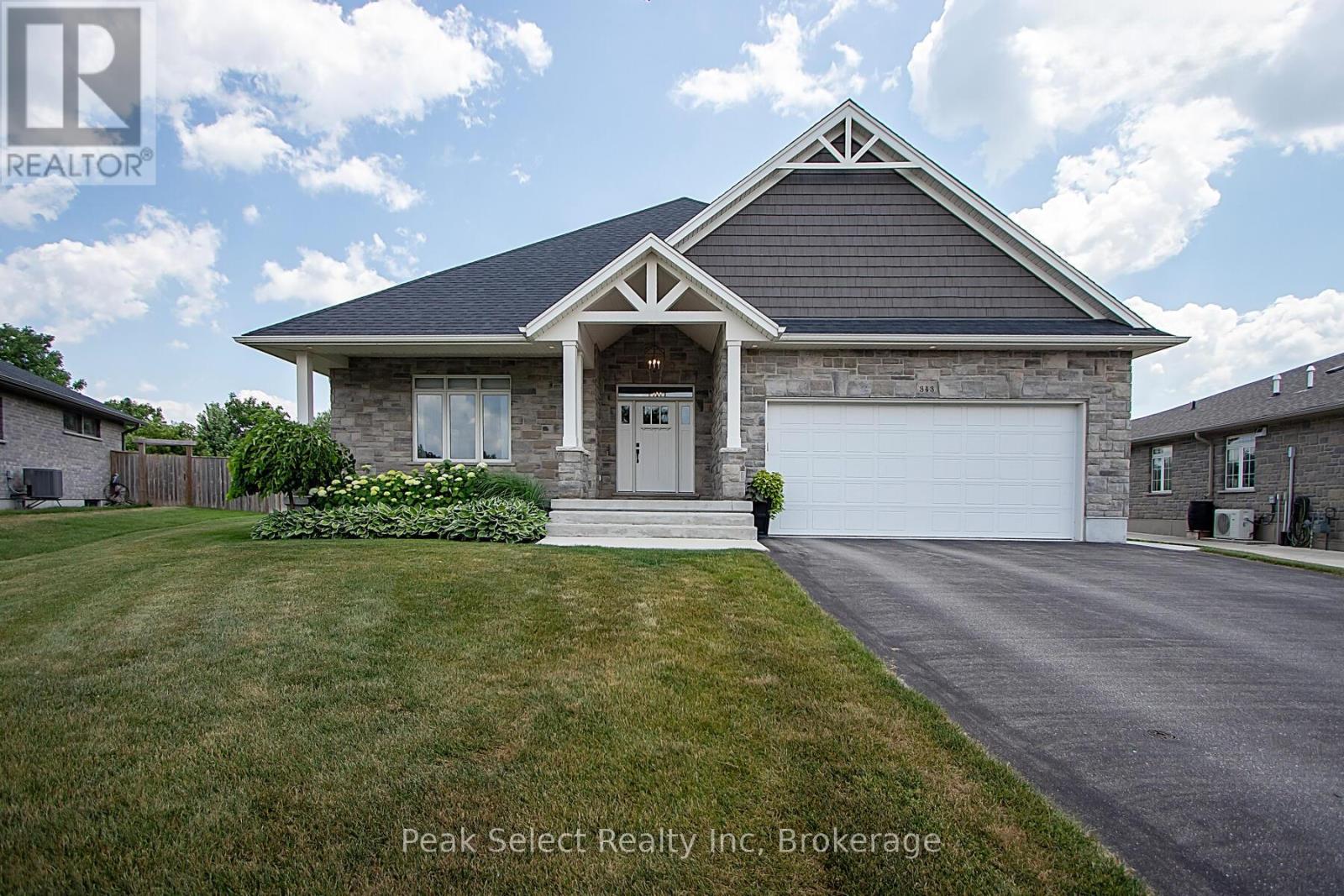
Highlights
Description
- Time on Houseful63 days
- Property typeSingle family
- StyleBungalow
- Median school Score
- Mortgage payment
Located on a quiet cul-de-sac in beautiful St. Marys, this stunning Bickell Built bungalow sits on a large pie-shaped lot just shy of half an acre. Built in 2018, the home offers 4519 sq ft of total finished living space 2411 sq ft on the main level and a beautifully finished 2108 sq ft basement with in-law suite potential. Ideal for entertaining, a teen retreat, or hosting extended family and guests. The open-concept layout features smooth ceilings, pot lights, and gleaming hardwood floors throughout the carpet-free main floor. The bright kitchen boasts an oversized island, abundant cabinetry, generous counter space, and a walk-in pantry. It flows seamlessly into the dining area and cozy living room, where a gas fireplace and large windows overlook the professionally landscaped backyard. The primary suite is privately tucked away at the rear of the home and offers a luxurious ensuite with a Coni Marble shower base, frameless glass door, a large walk-in closet, and a private walk-out to the rear yard. Two additional bedrooms and a shared 4-piece bathroom are located at the front of the home. Freshly painted main floor the lower level is bright and spacious with oversized lookout windows. It features a large rec room with a gas fireplace, a versatile nook plumbed for a wet bar, two additional bedrooms, a full bathroom, a large utility room, and plenty of storage perfect for multigenerational living or entertaining. Additional highlights include a new hot water tank, owned water softener, newer refrigerator, microwave, washer, and stove, and an included hot tub for year-round enjoyment. The newly added, expansive patio enhances the backyard and creates a show-stopping outdoor living space. With 5 bedrooms, 3.5 bathrooms, and an expansive lot, this home offers the space, function, and location you've been waiting for. Just a short walk to schools, the rec centre, parks, trails, and downtown amenities book your private showing today. You wont be disappointed! (id:63267)
Home overview
- Cooling Central air conditioning, air exchanger
- Heat source Natural gas
- Heat type Forced air
- Sewer/ septic Sanitary sewer
- # total stories 1
- Fencing Fenced yard
- # parking spaces 6
- Has garage (y/n) Yes
- # full baths 3
- # half baths 1
- # total bathrooms 4.0
- # of above grade bedrooms 5
- Has fireplace (y/n) Yes
- Subdivision St. marys
- Lot size (acres) 0.0
- Listing # X12263267
- Property sub type Single family residence
- Status Active
- Family room 14.03m X 7.65m
Level: Lower - Utility 7.32m X 3.83m
Level: Lower - Other 7.32m X 3.35m
Level: Lower - 4th bedroom 4.62m X 4.17m
Level: Lower - 5th bedroom 3.54m X 4.19m
Level: Lower - Laundry 1.92m X 2.71m
Level: Main - Dining room 3.76m X 2.74m
Level: Main - 2nd bedroom 3.1m X 3.46m
Level: Main - Primary bedroom 4.92m X 4.17m
Level: Main - 3rd bedroom 4.19m X 3.08m
Level: Main - Living room 6.32m X 4.76m
Level: Main - Foyer 2.69m X 5.35m
Level: Main - Kitchen 3.18m X 5.2m
Level: Main
- Listing source url Https://www.realtor.ca/real-estate/28559909/343-tracy-street-st-marys-st-marys
- Listing type identifier Idx

$-3,333
/ Month












