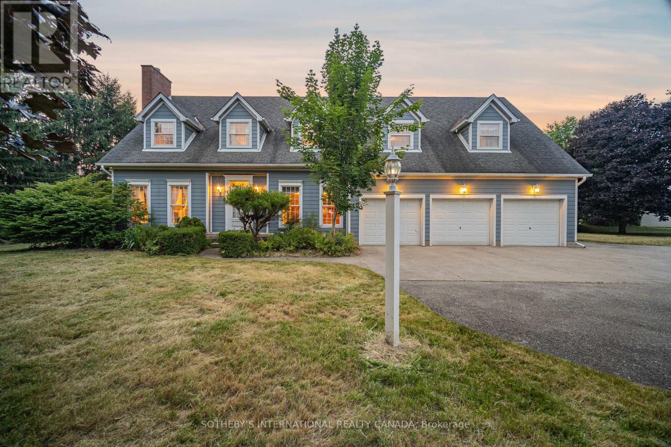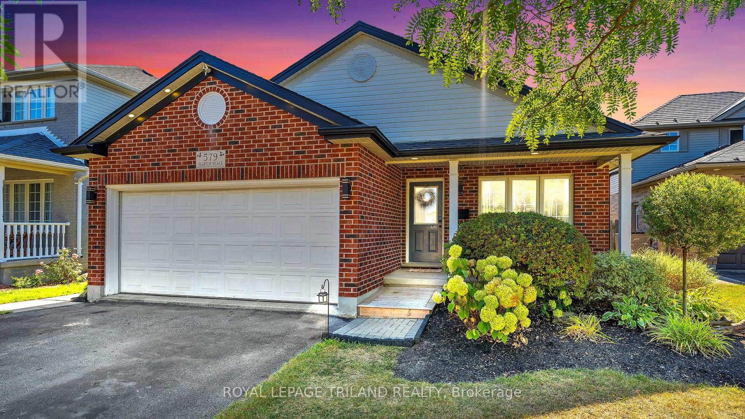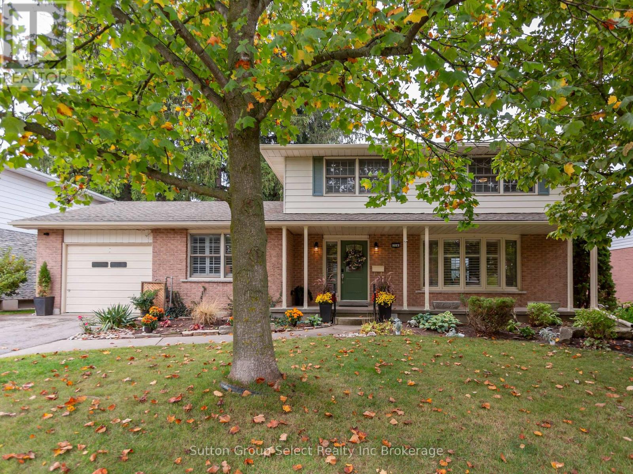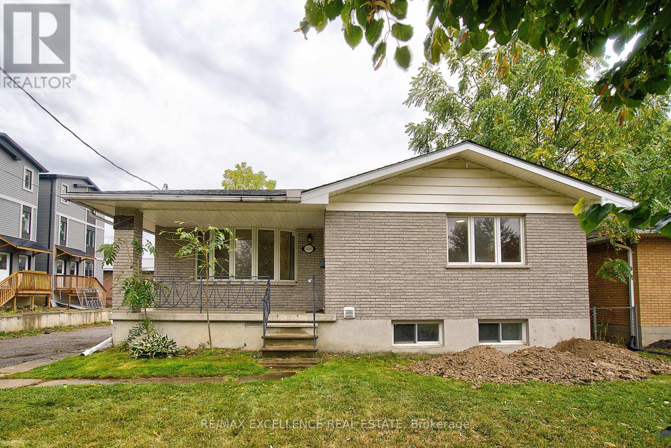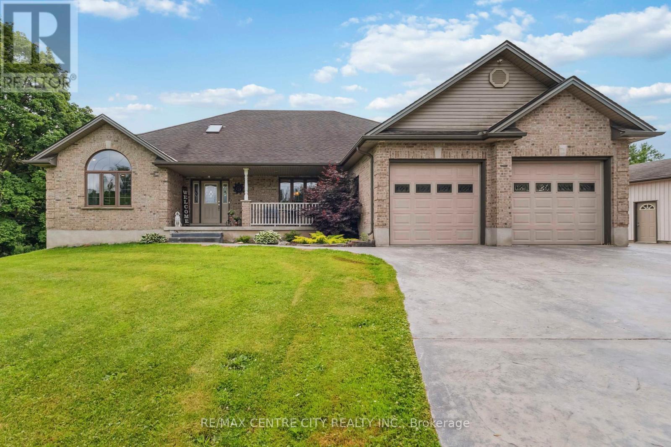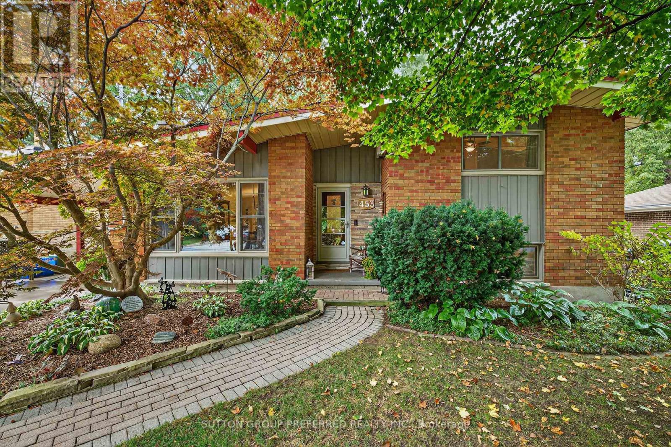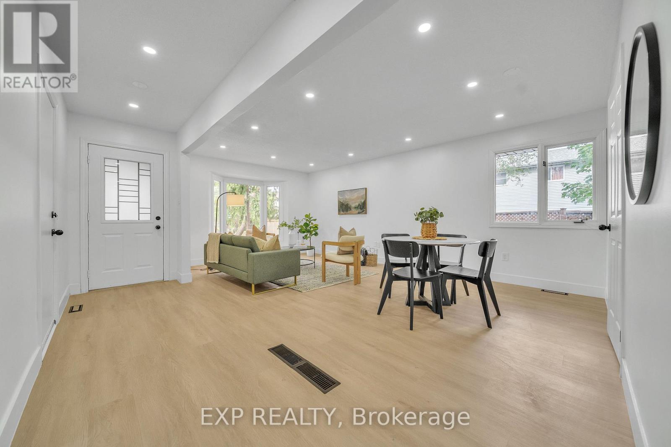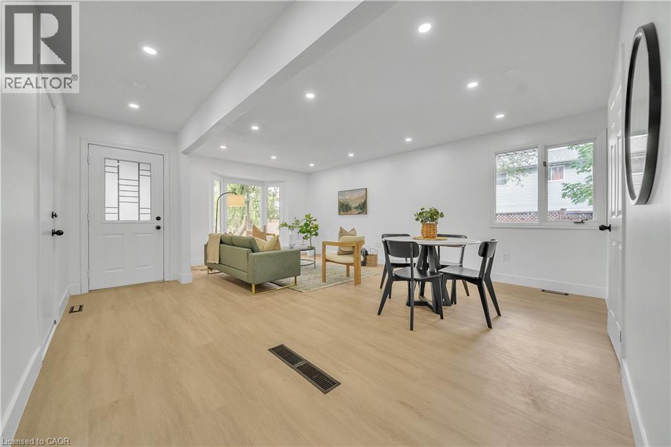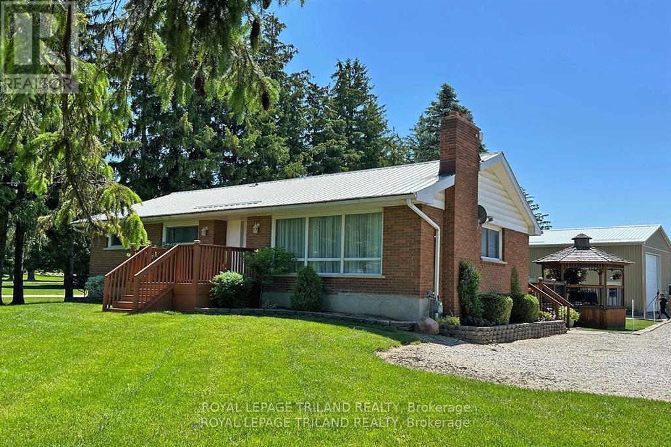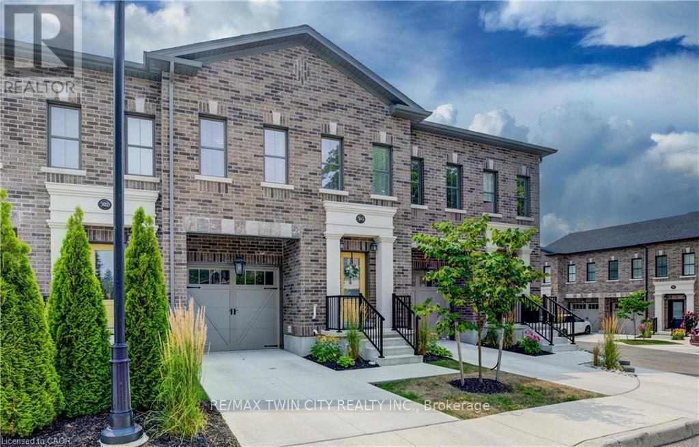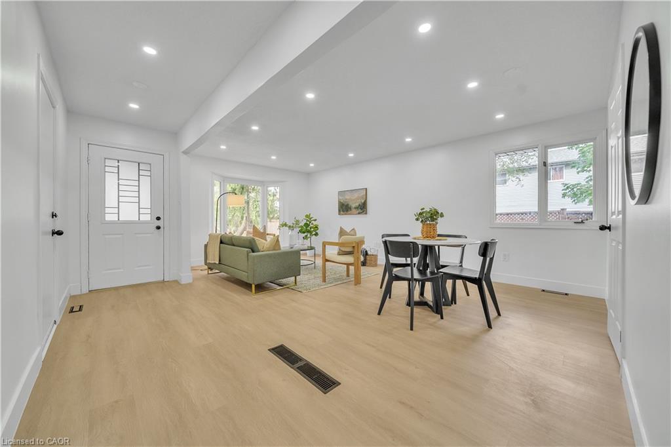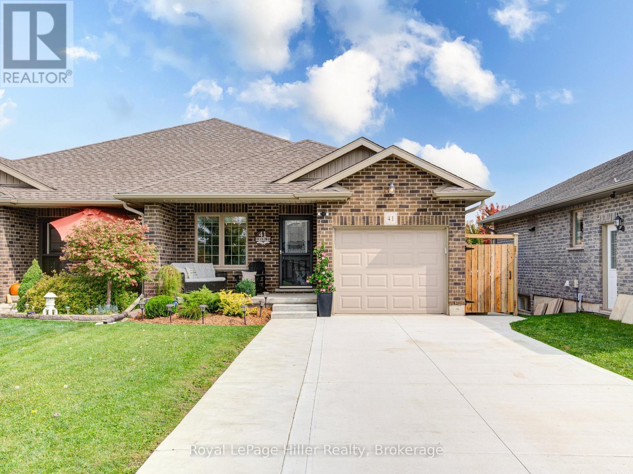
Highlights
Description
- Time on Housefulnew 4 hours
- Property typeSingle family
- StyleBungalow
- Median school Score
- Mortgage payment
This immaculate, updated Bungalow semi offers the perfect blend of modern updates and functional living spaces. Featuring a concrete driveway with ample parking and an attached garage with a sleek epoxy floor, this home is move-in ready! The open concept living room, dining room, and kitchen area is perfect for entertaining, showcasing a double sink island, quartz countertops, and high-end stainless steel appliances. The cozy living room features a trayed ceiling and a gas fireplace, creating a welcoming atmosphere. Step outside from the living room to the multi tiered deck, complete with a hot tub, gazebo, and fenced yard, perfect for relaxing or hosting family and friends. You'll also appreciate the added storage shed. The spacious master bedroom offers a walk-in closet and a double sink cheater ensuite bathroom, while a second bedroom on the main floor is currently used as an office. The finished basement boasts a large rec room, two additional bedrooms that can easily serve as a gym or office space, a 4-piece bathroom, and a huge storage room. Updates include a newly renovated kitchen (2023), fresh flooring and paint throughout (2024), and a brand-new concrete driveway (2024). No rentals! See the downloadable list for a comprehensive list of updates. This home is truly a rare gem. Call your REALTOR today to book your private showing! (id:63267)
Home overview
- Cooling Central air conditioning, air exchanger
- Heat source Natural gas
- Heat type Forced air
- Sewer/ septic Sanitary sewer
- # total stories 1
- Fencing Fully fenced, fenced yard
- # parking spaces 5
- Has garage (y/n) Yes
- # full baths 2
- # total bathrooms 2.0
- # of above grade bedrooms 3
- Has fireplace (y/n) Yes
- Community features Community centre
- Subdivision St. marys
- Directions 2220142
- Lot size (acres) 0.0
- Listing # X12424058
- Property sub type Single family residence
- Status Active
- Bedroom 3.19m X 4.92m
Level: Basement - Bathroom 1.98m X 2.48m
Level: Basement - Utility 3.18m X 3.14m
Level: Basement - Bedroom 3.78m X 3.71m
Level: Basement - Recreational room / games room 3.78m X 6.54m
Level: Basement - Other 3.78m X 5.4m
Level: Basement - Kitchen 3.85m X 4.12m
Level: Main - Dining room 3.85m X 1.66m
Level: Main - Bedroom 2.57m X 3.5m
Level: Main - Living room 3.85m X 5.21m
Level: Main - Primary bedroom 3.3m X 5.17m
Level: Main - Bathroom 2.47m X 3.96m
Level: Main - Foyer 1.33m X 3.56m
Level: Main
- Listing source url Https://www.realtor.ca/real-estate/28906827/41-edison-street-st-marys-st-marys
- Listing type identifier Idx

$-1,587
/ Month

