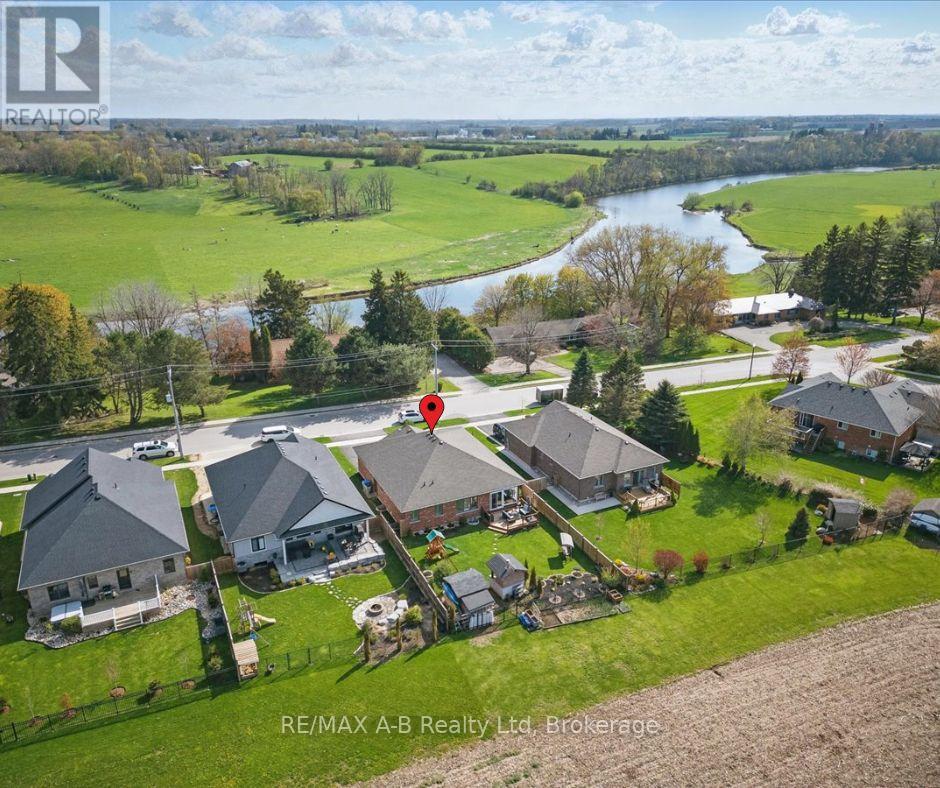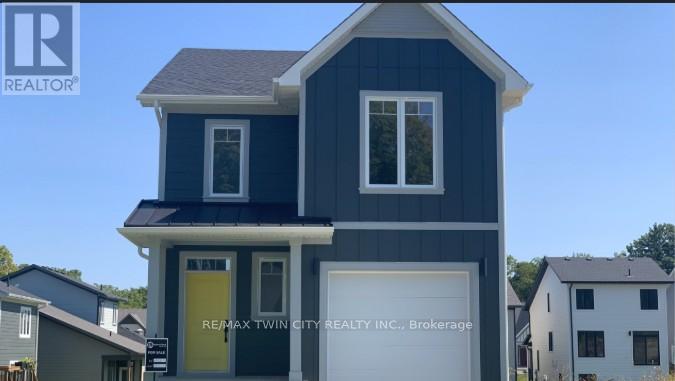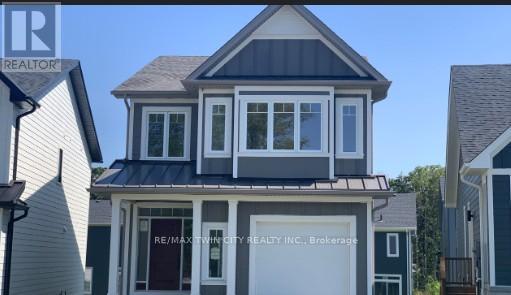
Highlights
Description
- Time on Houseful56 days
- Property typeSingle family
- StyleBungalow
- Median school Score
- Mortgage payment
This beautiful bungalow backs onto the quiet beauty of farmland and from the front porch you can over look the lovely Thames river that runs through St Mary's. Its an upgraded model home built by Larry Otten Contracting. The open concept great room has a stunning modern kitchen with pantry, quartz counter tops and an oversized centre island. The dining and living living space have oversized windows and patio doors to a three season room with access to deck and fully fenced back yard. We all want the convenience of main floor laundry, second bathroom, and another bedroom for guests or use for your office or den. The lower level has another full bathroom, bedroom and spacious family room. There is still plenty of space for storage, a workshop or space for hobbies, and in-floor heating to keep you cozy. Both the double car garage and the front porch have the luxury of epoxy floors. Private wood fencing is on both sides of the professionally landscaped yard with wrought iron across the back so you can enjoy the beauty and peace of scenic country. Includes shed, barbecue and smoke house, fully fenced yard, paved drive, California shutters, central air, air exchanger, garage door opener and remotes, appliances and water softener. Come see this remarkable home! (id:55581)
Home overview
- Cooling Central air conditioning, air exchanger
- Heat source Natural gas
- Heat type Forced air
- Sewer/ septic Sanitary sewer
- # total stories 1
- # parking spaces 6
- Has garage (y/n) Yes
- # full baths 2
- # half baths 1
- # total bathrooms 3.0
- # of above grade bedrooms 3
- Subdivision St. marys
- View River view
- Directions 2094308
- Lot size (acres) 0.0
- Listing # X12279090
- Property sub type Single family residence
- Status Active
- Recreational room / games room 4.52m X 8.26m
Level: Basement - Utility 8.06m X 10.83m
Level: Basement - Bathroom 4.52m X 3.52m
Level: Basement - 3rd bedroom 4.52m X 3.52m
Level: Basement - Dining room 3.77m X 3.3m
Level: Main - Bathroom 1.83m X 1.88m
Level: Main - Bathroom 3.19m X 2.92m
Level: Main - Kitchen 5.09m X 3.47m
Level: Main - Sunroom 3.49m X 2.01m
Level: Main - 2nd bedroom 3.72m X 3.38m
Level: Main - Living room 4.76m X 5.53m
Level: Main - Primary bedroom 4.1m X 5.51m
Level: Main - Laundry 2.31m X 1.88m
Level: Main
- Listing source url Https://www.realtor.ca/real-estate/28592942/423-emily-street-st-marys-st-marys
- Listing type identifier Idx

$-2,373
/ Month












