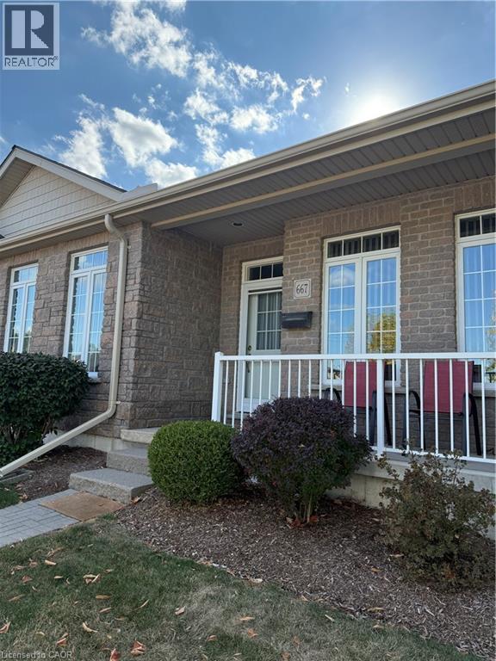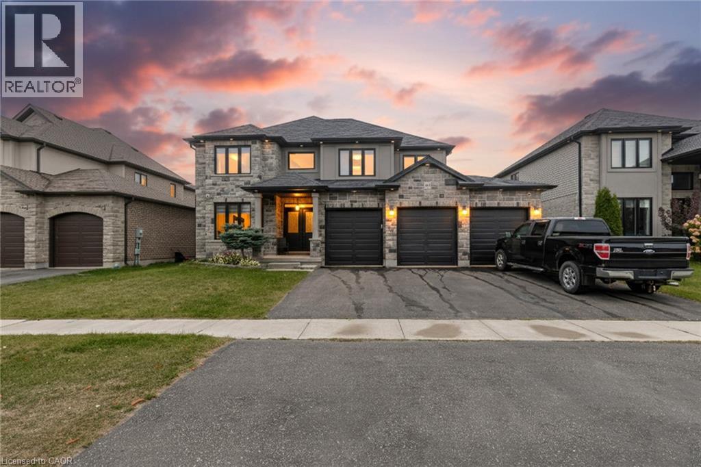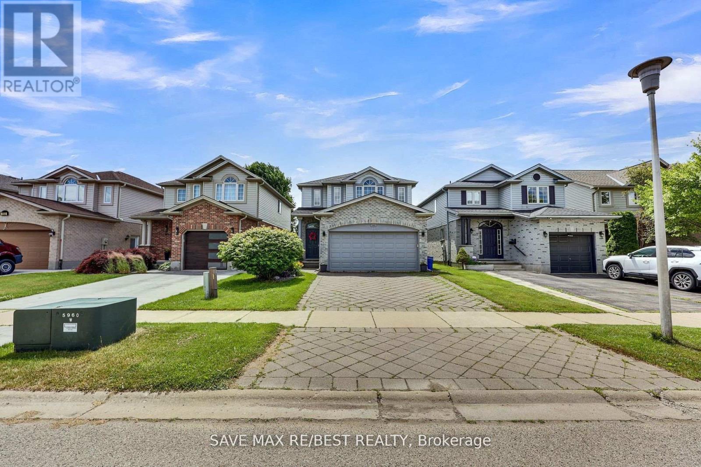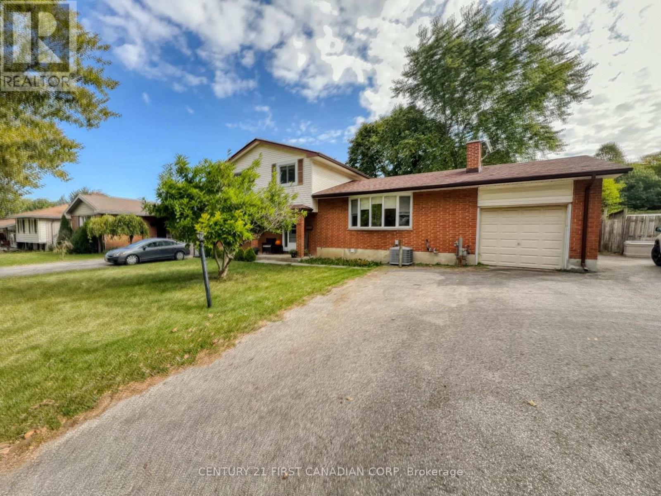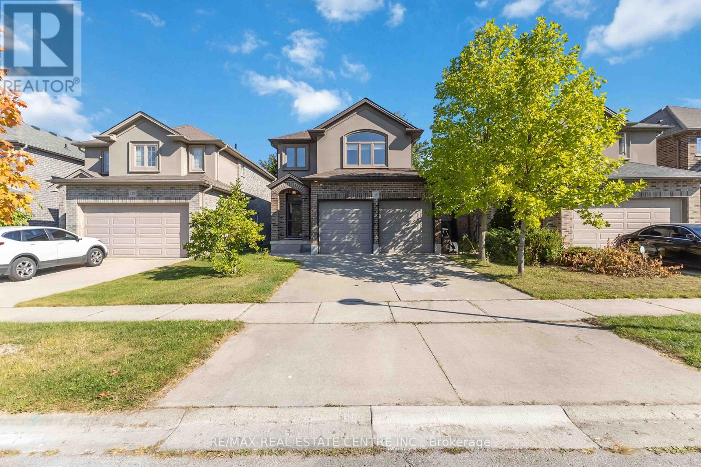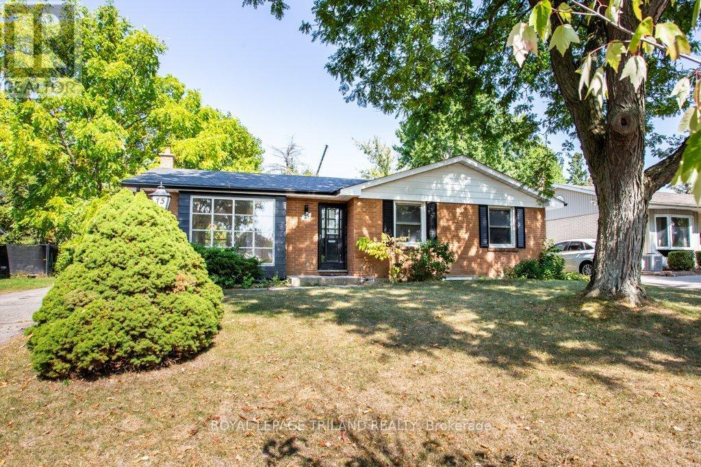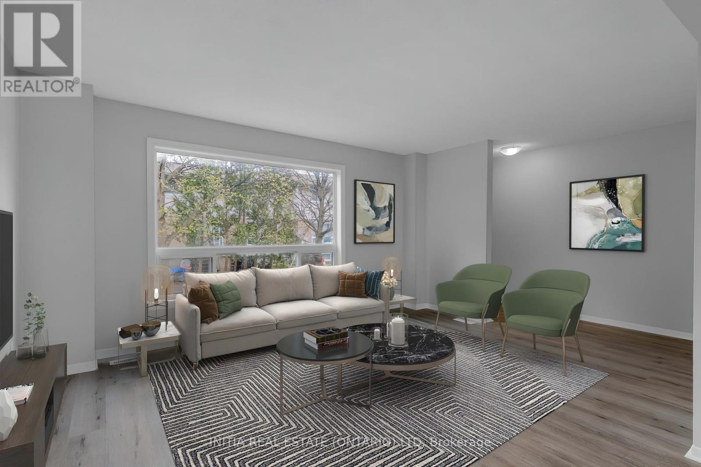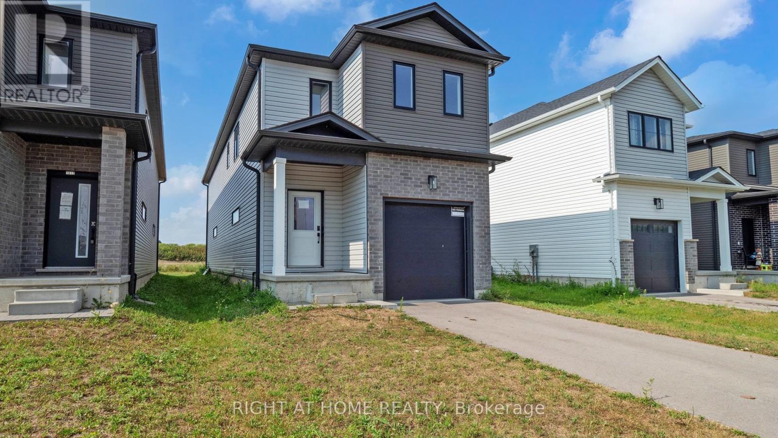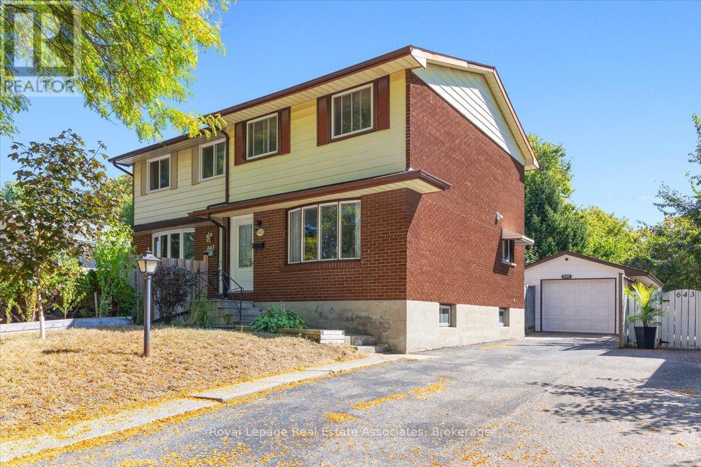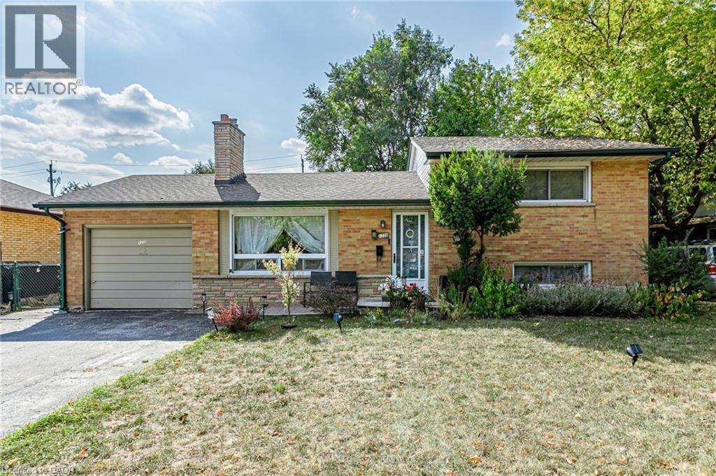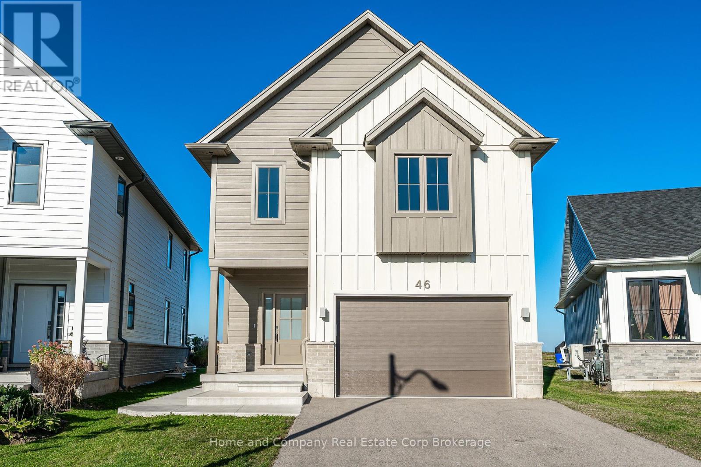
Highlights
Description
- Time on Housefulnew 13 hours
- Property typeSingle family
- Median school Score
- Mortgage payment
Two Bickell Built Homes in One! This stunning new Bickell Built Home has been beautifully designed, with elegance and function prominent throughout and now features a bright and airy self contained suite with a separate entrance. Located in the Thames Crest Development, you are just steps from the Loop Trails and a short stroll to downtown. The list of upgrades is extensive, starting with the incredible vaulted ceiling with box beam detail and double windows as you enter the open main floor. The kitchen showcases a large sit up island, walk-in pantry, quartz counters and beautifully curated backsplash and pendant lights. The dining area can accommodate large dinner parties and provides easy access to your rear yard, living room and main floor powder room. The second floor is home to an incredible primary suite, with custom tile shower, separate vanities and TWO walk-in closets. The other two bedrooms, main 4-piece bathroom and laundry round out the spacious second floor. The quality of workmanship that you come to expect from a Bickell home is found throughout this Energy Star Certified beauty. To book your private showing, contact your REALTOR today! (id:63267)
Home overview
- Cooling Central air conditioning
- Heat source Natural gas
- Heat type Forced air
- Sewer/ septic Sanitary sewer
- # total stories 2
- # parking spaces 5
- Has garage (y/n) Yes
- # full baths 3
- # half baths 1
- # total bathrooms 4.0
- # of above grade bedrooms 4
- Has fireplace (y/n) Yes
- Subdivision St. marys
- Directions 2061103
- Lot size (acres) 0.0
- Listing # X12414820
- Property sub type Single family residence
- Status Active
- Bathroom 3.79m X 2.77m
Level: 2nd - Bathroom 2.72m X 2.15m
Level: 2nd - 2nd bedroom 3.3m X 3.02m
Level: 2nd - Laundry 2m X 4m
Level: 2nd - Primary bedroom 4.72m X 3.73m
Level: 2nd - 3rd bedroom 3.4m X 2.87m
Level: 2nd - Kitchen 4.36m X 2.17m
Level: Lower - Utility 4.93m X 2.29m
Level: Lower - Bedroom 4.29m X 2.92m
Level: Lower - Bathroom 2.96m X 2.06m
Level: Lower - Living room 4.36m X 3.58m
Level: Lower - Living room 5.87m X 3.73m
Level: Main - Bathroom 2.03m X 1.12m
Level: Main - Kitchen 4.19m X 3.94m
Level: Main - Dining room 3.94m X 3.56m
Level: Main
- Listing source url Https://www.realtor.ca/real-estate/28886899/46-trail-side-drive-st-marys-st-marys
- Listing type identifier Idx

$-2,387
/ Month

