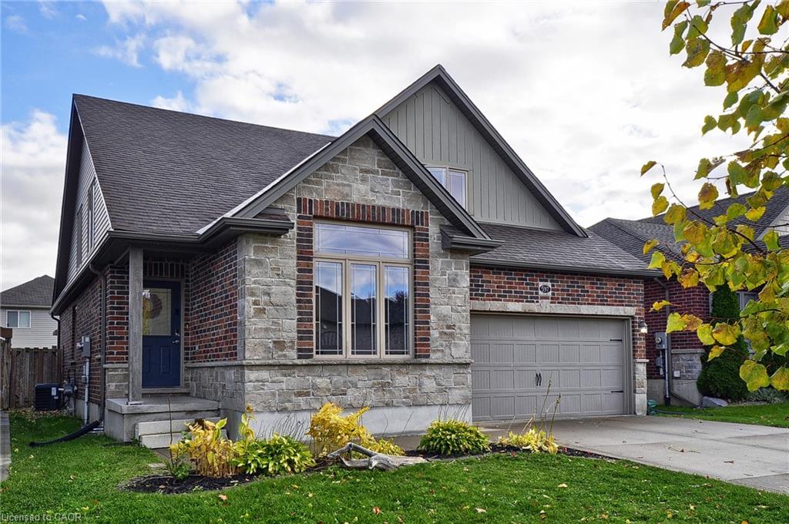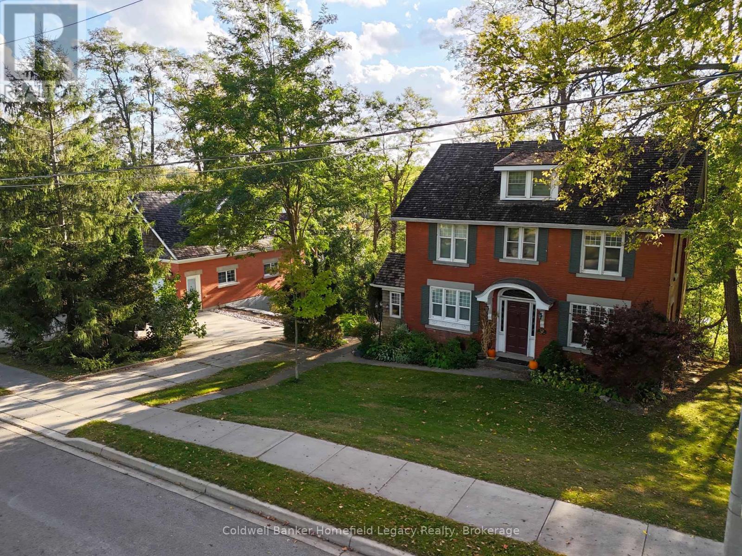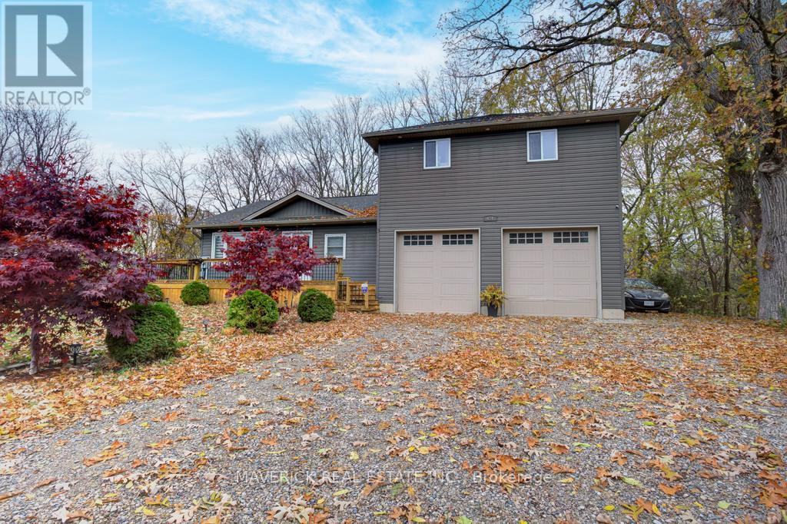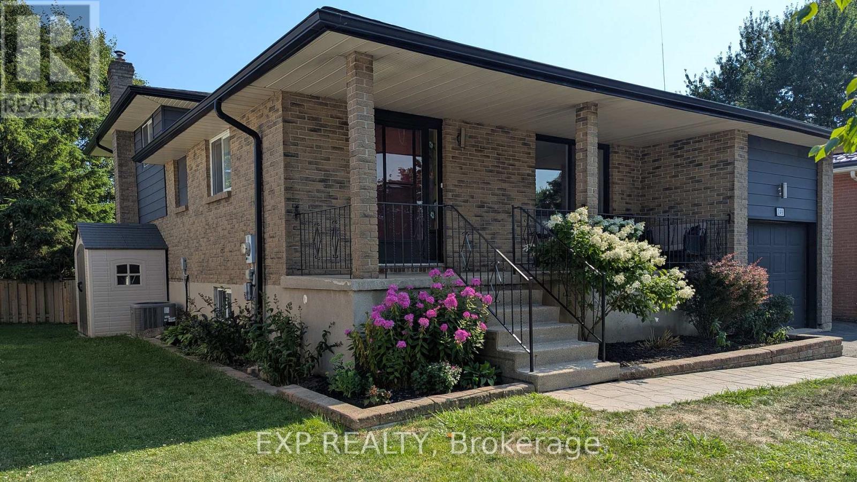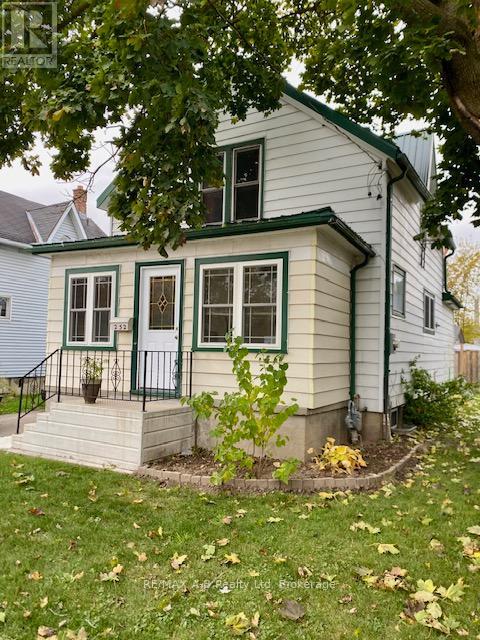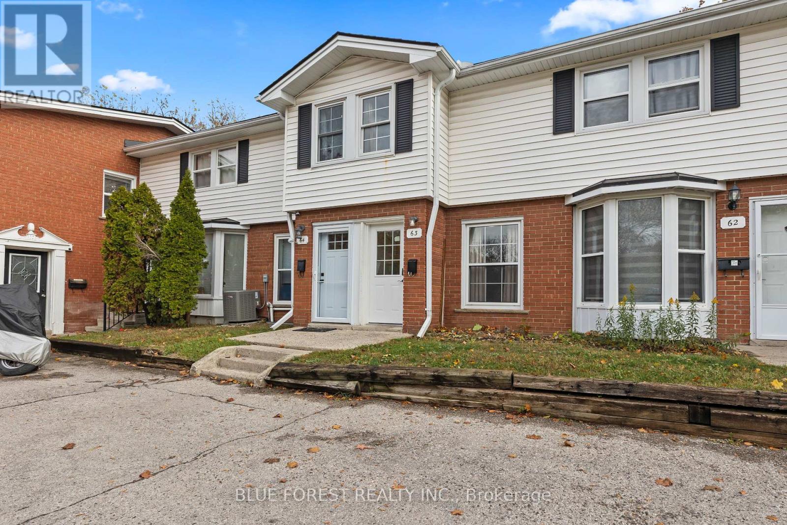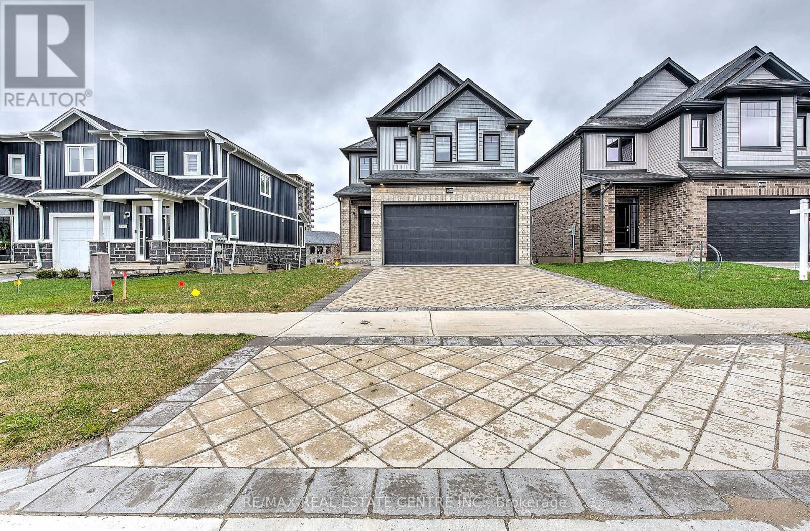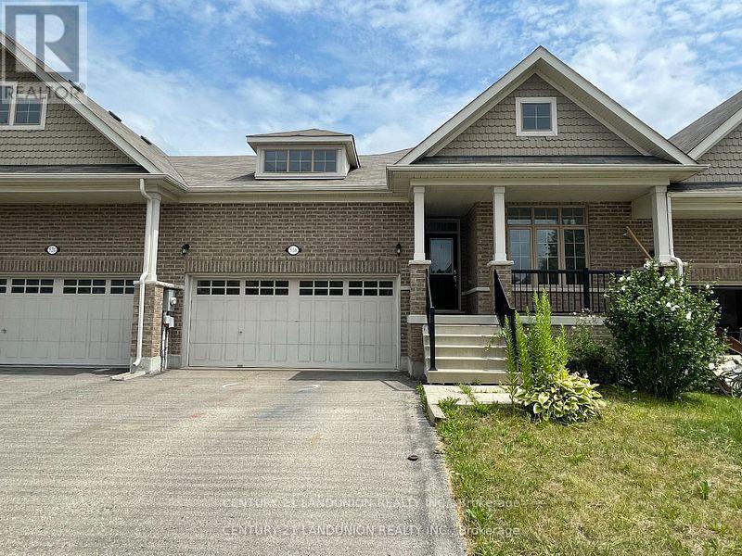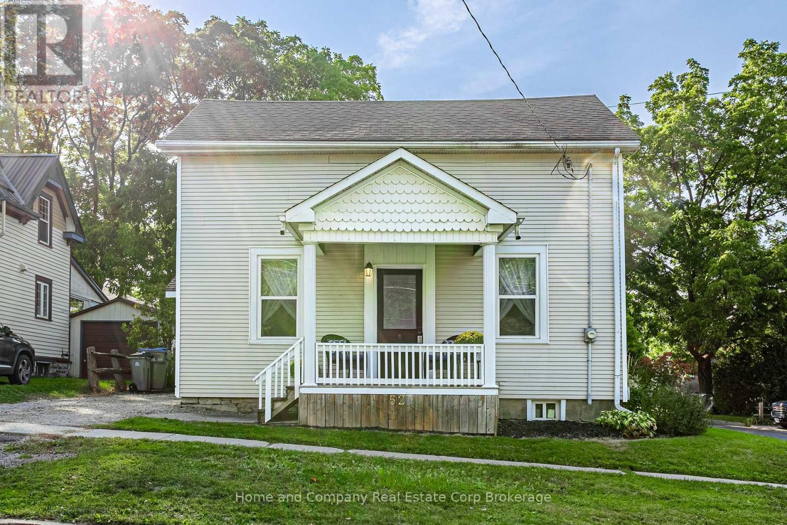
Highlights
Description
- Time on Houseful46 days
- Property typeSingle family
- Median school Score
- Mortgage payment
An absolutely charming century home, perfectly located in the West Ward of St. Mary's, and within walking distance to core of this vibrant community, which includes the downtown, Grand Trunk Trail, and Hospital. This 1.5-storey home has had numerous recent updates. The main floor includes a large mud-room area, updated kitchen, and spacious open-concept dining and living room, with both areas offering walk-outs to a private deck (2020) with gazebo, and newly fenced rear yard (May 2024), with garden shed. The main floor also features an office/3rd bedroom. The second floor includes 2-piece bath, 2 bedrooms, with a spacious primary, that includes a wall-to-wall closet. Other features include main-floor laundry (recently relocated), 2 bathrooms (updated in 2022), 3 bedrooms, covered front porch, 2 driveways and detached single garage (new concrete patio-stone flooring, May 2025) that could be converted into a workshop. Some of the many recent updates include windows, wiring, flooring, insulation, drywall (all 2018), kitchen, main floor bathroom (further renovations in 2023), 2nd floor bathroom (new vanity, 2023), plumbing, roof and furnace (2012-2016), and freshly painted interior (August 2025). This special home is a gem! (id:63267)
Home overview
- Cooling None
- Heat source Natural gas
- Heat type Forced air
- Sewer/ septic Sanitary sewer
- # total stories 2
- Fencing Fully fenced, fenced yard
- # parking spaces 3
- Has garage (y/n) Yes
- # full baths 1
- # half baths 1
- # total bathrooms 2.0
- # of above grade bedrooms 3
- Subdivision St. marys
- Directions 2069525
- Lot size (acres) 0.0
- Listing # X12406511
- Property sub type Single family residence
- Status Active
- Primary bedroom 3.53m X 4.05m
Level: 2nd - Bedroom 3.14m X 2.92m
Level: 2nd - Bathroom 1.38m X 2.13m
Level: 2nd - Utility 7.03m X 4.52m
Level: Basement - Office 3.14m X 2.52m
Level: Main - Bathroom 2.24m X 2.38m
Level: Main - Mudroom 4.43m X 3.07m
Level: Main - Kitchen 4.1m X 4.14m
Level: Main - Living room 4.31m X 5.82m
Level: Main - Dining room 4.36m X 4.14m
Level: Main
- Listing source url Https://www.realtor.ca/real-estate/28868803/52-ontario-street-n-st-marys-st-marys
- Listing type identifier Idx

$-1,413
/ Month



