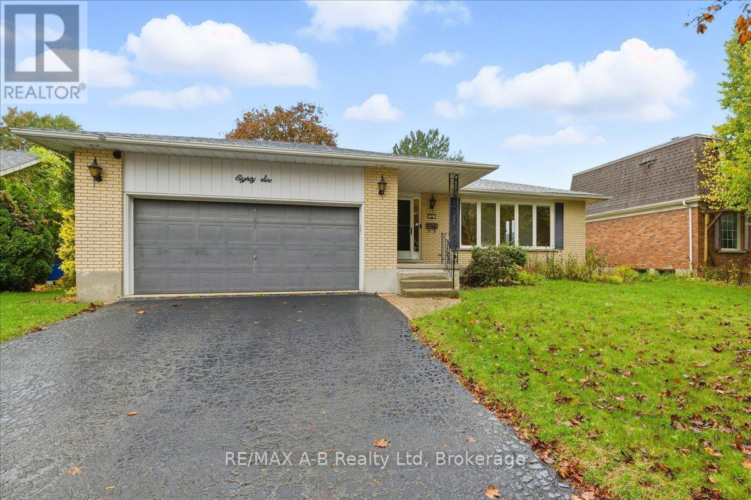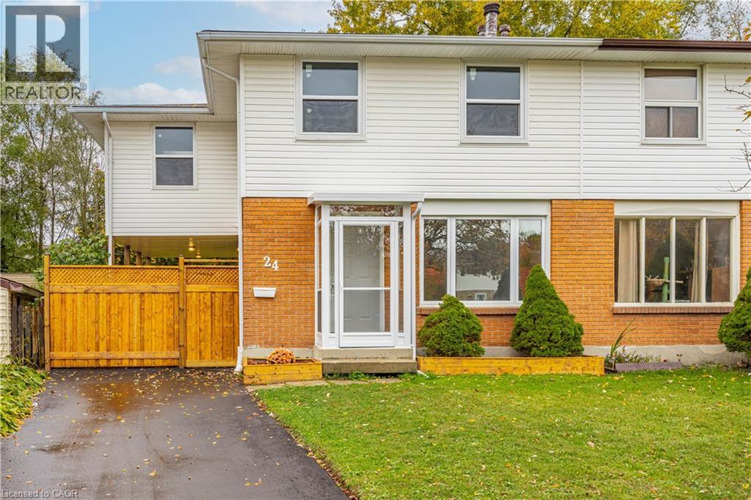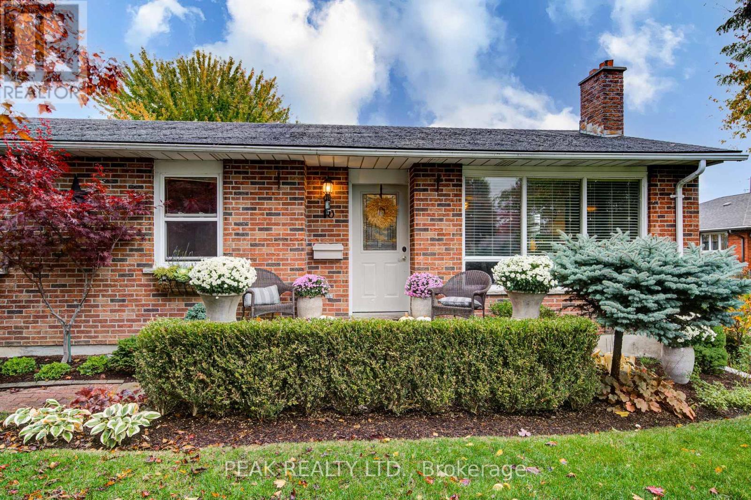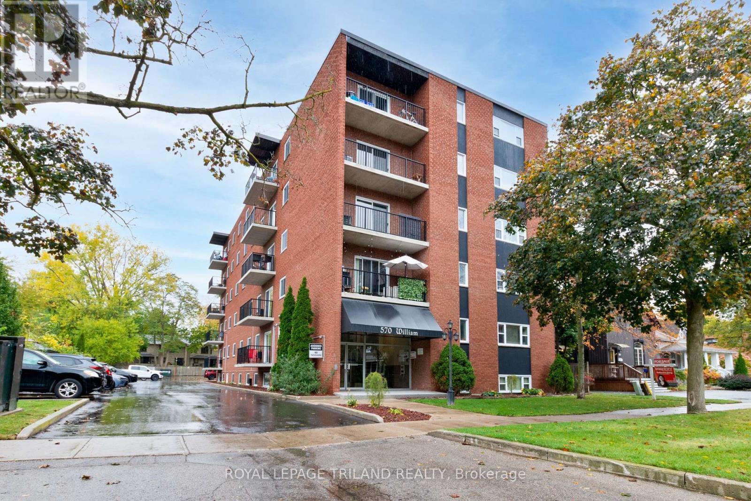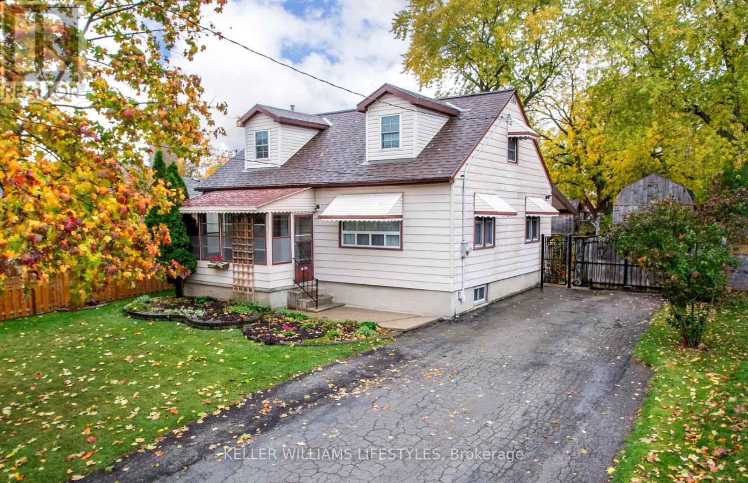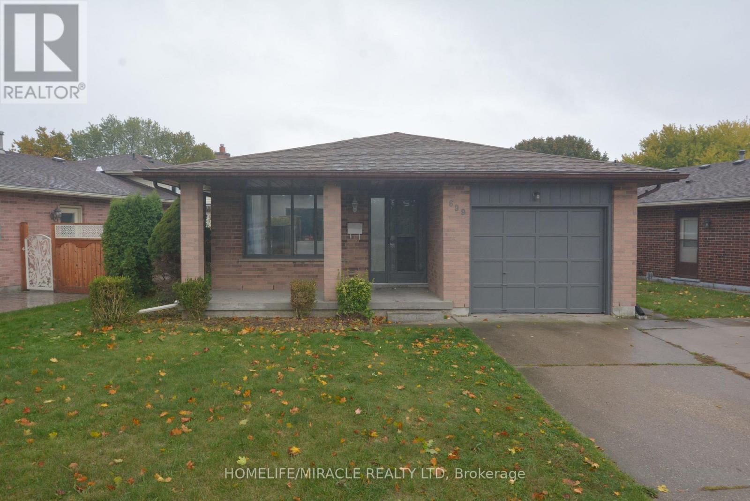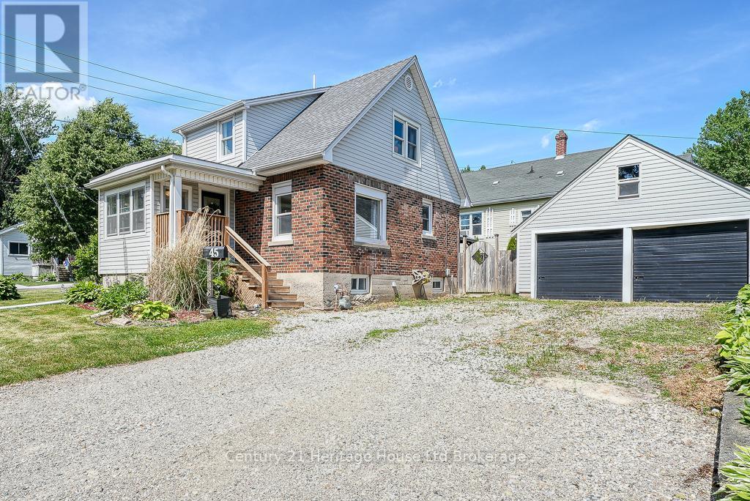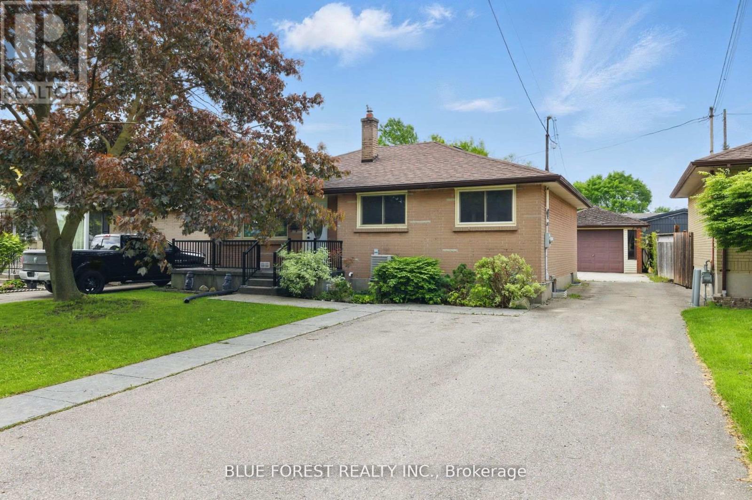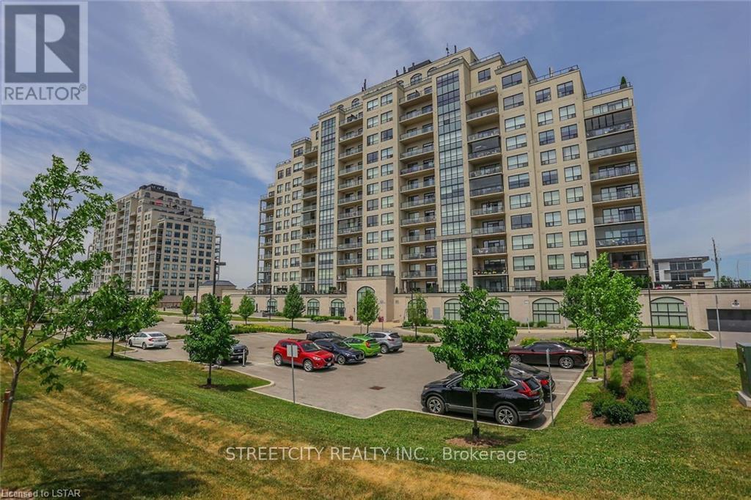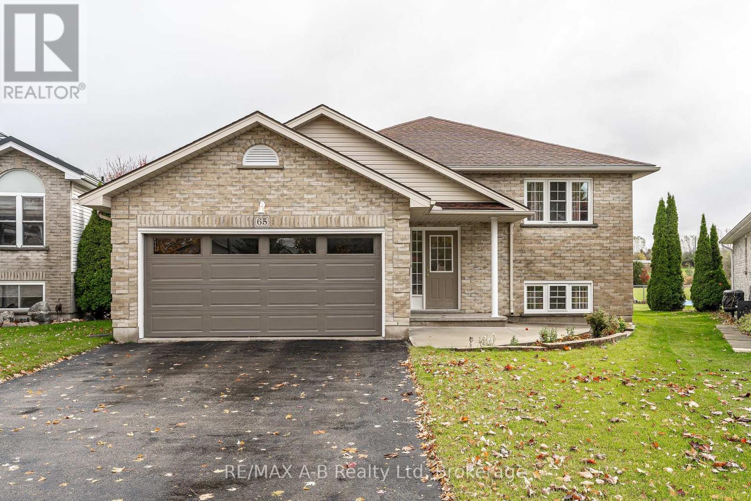
Highlights
Description
- Time on Housefulnew 13 hours
- Property typeSingle family
- StyleRaised bungalow
- Median school Score
- Mortgage payment
Welcome to this inviting and well-maintained 2+2 bedroom home, perfect for families looking for comfort and convenience in a great neighbourhood. The main floor features updated flooring, fresh paint, and bright living spaces that make it easy to feel right at home. The kitchen offers granite countertops and plenty of room for family meals and gatherings. With a bathroom on each level, busy mornings are a breeze. The finished lower level adds extra living space with two additional bedrooms and a cozy rec room with a gas fireplace, great for kids, guests, or a play area. Step outside to a peaceful backyard backing onto greenspace, where you can relax or enjoy time outdoors. The two-car garage provides ample storage and parking. Located close to excellent schools and the Pyramid Recreation Centre, this well-maintained home has everything your family needs to settle in and grow. Click on the virtual tour link, view the floor plans, photos and YouTube link and then call your REALTOR to schedule your private viewing of this great property! (id:63267)
Home overview
- Cooling Central air conditioning
- Heat source Natural gas
- Heat type Forced air
- Sewer/ septic Sanitary sewer
- # total stories 1
- Fencing Partially fenced
- # parking spaces 6
- Has garage (y/n) Yes
- # full baths 2
- # total bathrooms 2.0
- # of above grade bedrooms 4
- Has fireplace (y/n) Yes
- Community features Community centre
- Subdivision St. marys
- Directions 1401654
- Lot size (acres) 0.0
- Listing # X12480968
- Property sub type Single family residence
- Status Active
- Bathroom 1.89m X 2.61m
Level: Lower - 4th bedroom 3.42m X 3.87m
Level: Lower - 3rd bedroom 3.44m X 3.14m
Level: Lower - Utility 2.97m X 3.82m
Level: Lower - Recreational room / games room 8.86m X 4.03m
Level: Lower - Kitchen 3.32m X 4.15m
Level: Upper - Bathroom 2.44m X 1.84m
Level: Upper - Living room 5.96m X 5.16m
Level: Upper - 2nd bedroom 3.21m X 3.51m
Level: Upper - Primary bedroom 3.66m X 4.38m
Level: Upper
- Listing source url Https://www.realtor.ca/real-estate/29029789/65-parkhaven-crescent-st-marys-st-marys
- Listing type identifier Idx

$-1,714
/ Month

