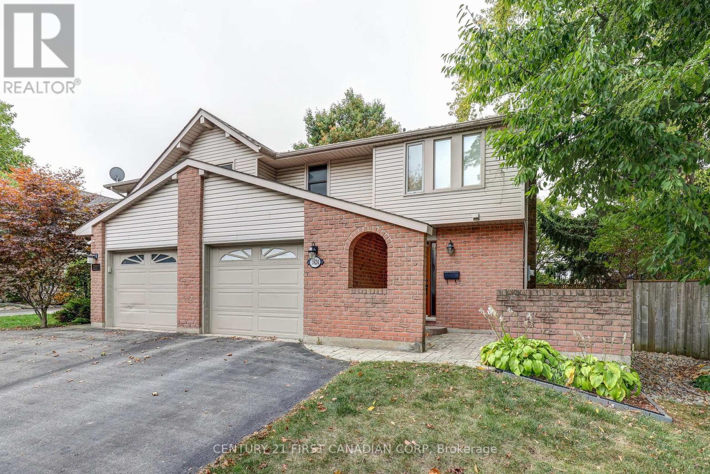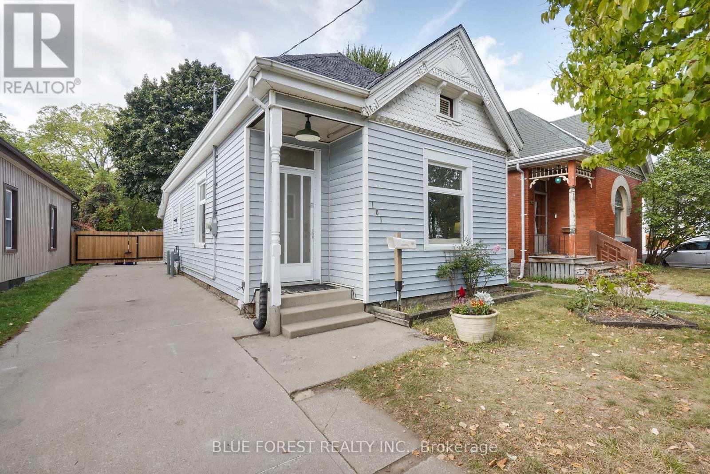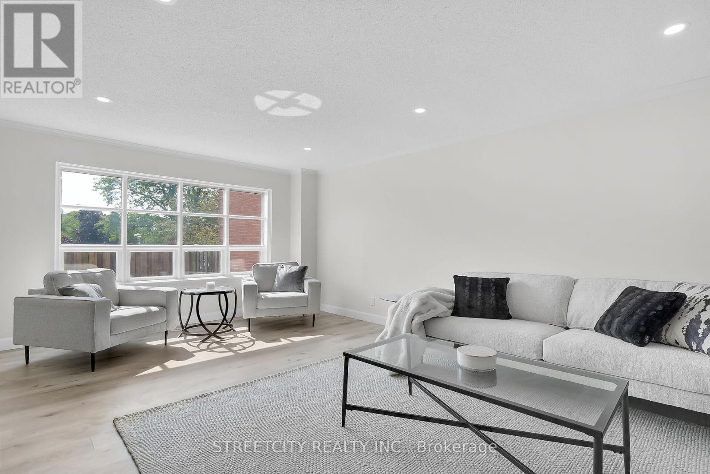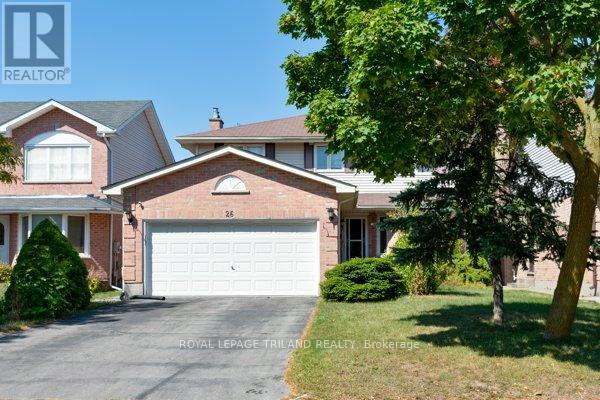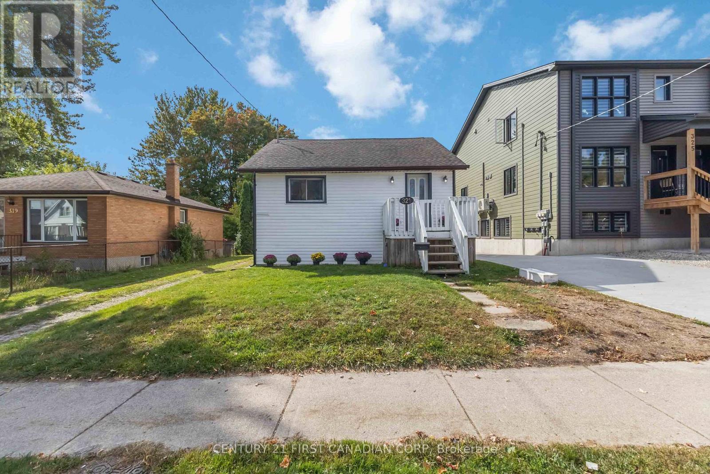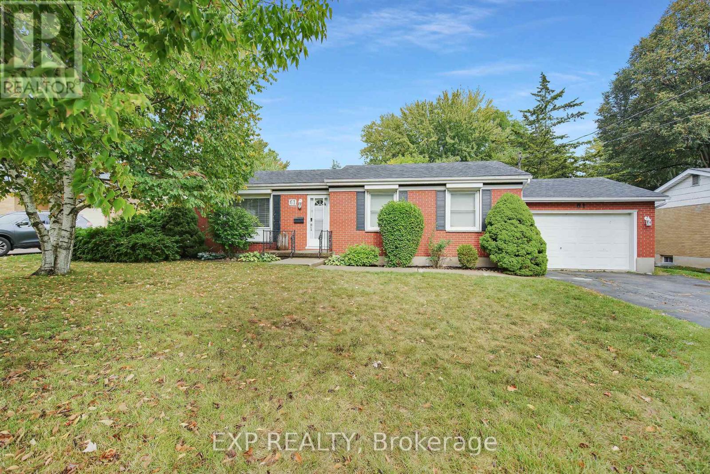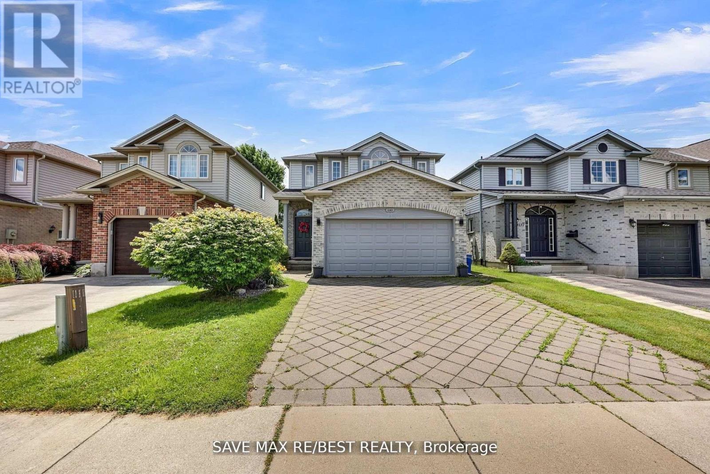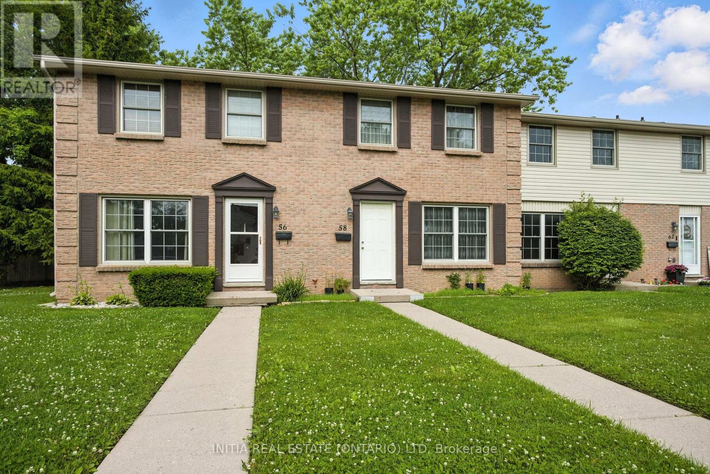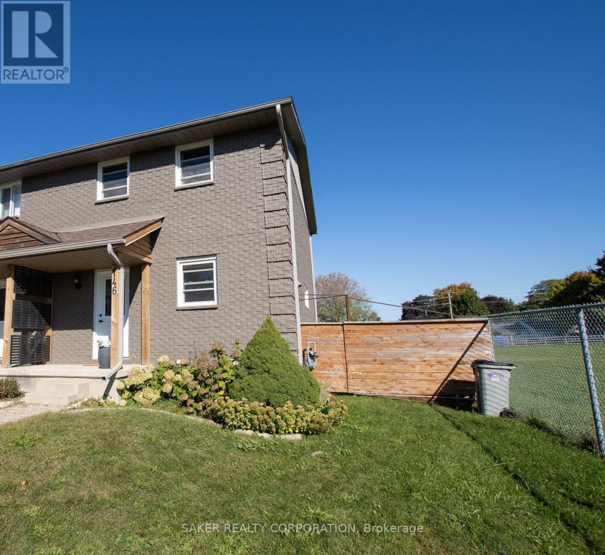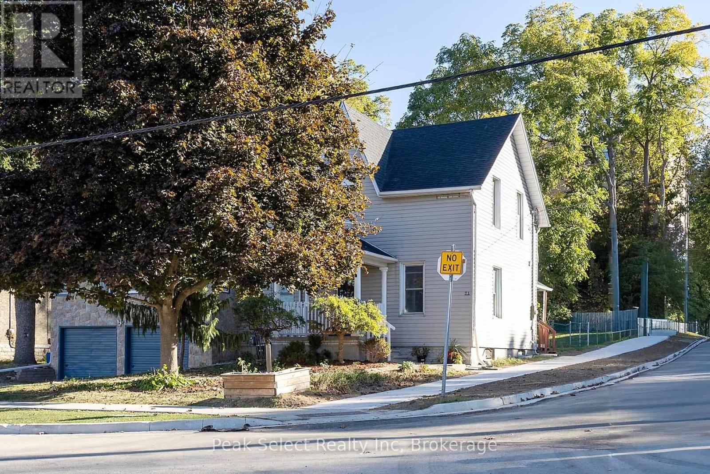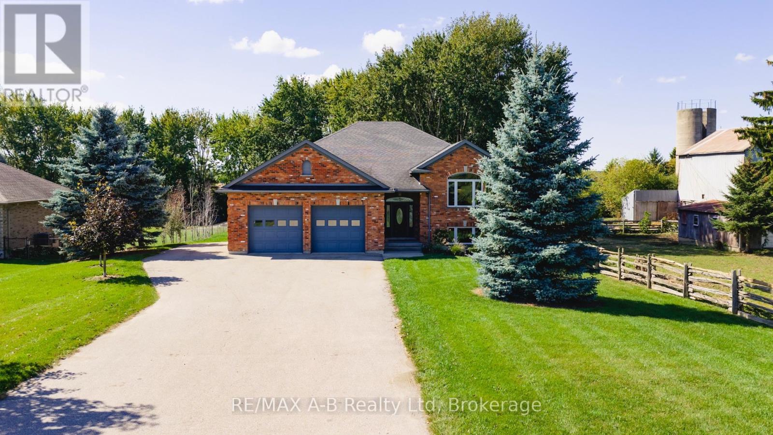
Highlights
Description
- Time on Houseful14 days
- Property typeSingle family
- StyleRaised bungalow
- Median school Score
- Mortgage payment
Country Oasis on the Edge of St. Marys. Nestled on 0.6 of an acre and surrounded by open fields and pasture, this custom-built 2012 home marries classic country charm and modern comfort. With over 2,600 sq. ft. of thoughtfully designed living space, every detail was created with functionality in mind. The main floor welcomes you with 9-foot ceilings, an inviting open-concept layout, and a beautiful kitchen ideal for gathering with family and friends. The impressive primary suite includes a walk-in closet and spa-like ensuite, complemented by two additional spacious bedrooms, 2.5 bathrooms, and a convenient main-floor laundry/mudroom. A fully finished basement provides even more space for your growing family. Comfort is a priority here with in-floor heating throughout the main level, basement, and attached garage. Step outside and you'll fall in love with the 30 x 35 heated shop, large paved laneway, and private concrete patio perfect for entertaining or simply enjoying the peaceful surroundings. Mature trees frame the property, creating a sense of privacy and tranquility with plenty of room for gardening, play, or relaxation. 75 Thames Road is more than a home its a peaceful country retreat offering privacy, practicality and a lifestyle defined by space and serenity. (id:63267)
Home overview
- Cooling Central air conditioning
- Heat source Natural gas
- Heat type Forced air
- Sewer/ septic Sanitary sewer
- # total stories 1
- # parking spaces 10
- Has garage (y/n) Yes
- # full baths 2
- # half baths 1
- # total bathrooms 3.0
- # of above grade bedrooms 3
- Community features School bus, community centre
- Subdivision St. marys
- Directions 2208933
- Lot desc Landscaped
- Lot size (acres) 0.0
- Listing # X12430260
- Property sub type Single family residence
- Status Active
- Recreational room / games room 11.11m X 6.52m
Level: Basement - 2nd bedroom 4.24m X 3.29m
Level: Basement - 3rd bedroom 4.24m X 3.26m
Level: Basement - Utility 2.98m X 6.38m
Level: Basement - Bathroom 2.76m X 2.14m
Level: Basement - Foyer 2.5m X 2.36m
Level: Main - Bathroom 2.14m X 4.32m
Level: Upper - Laundry 2.46m X 5.04m
Level: Upper - Living room 4.07m X 4.38m
Level: Upper - Primary bedroom 3.98m X 5.02m
Level: Upper - Bathroom 2.13m X 1.8m
Level: Upper - Dining room 2.9m X 4.43m
Level: Upper - Kitchen 4.42m X 6.83m
Level: Upper
- Listing source url Https://www.realtor.ca/real-estate/28920428/75-thames-road-st-marys-st-marys
- Listing type identifier Idx

$-2,933
/ Month

