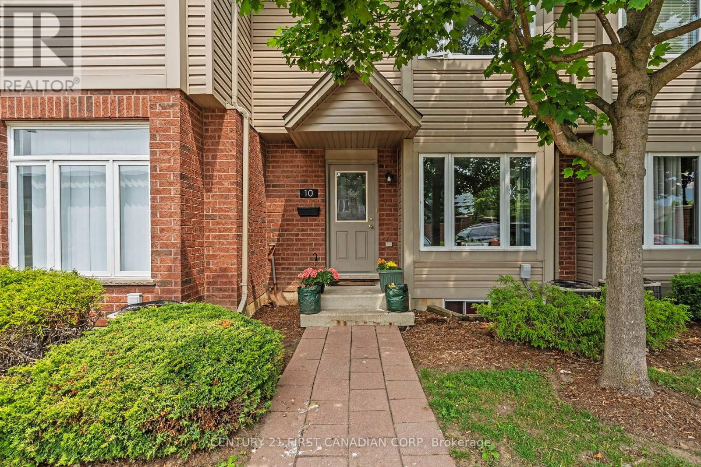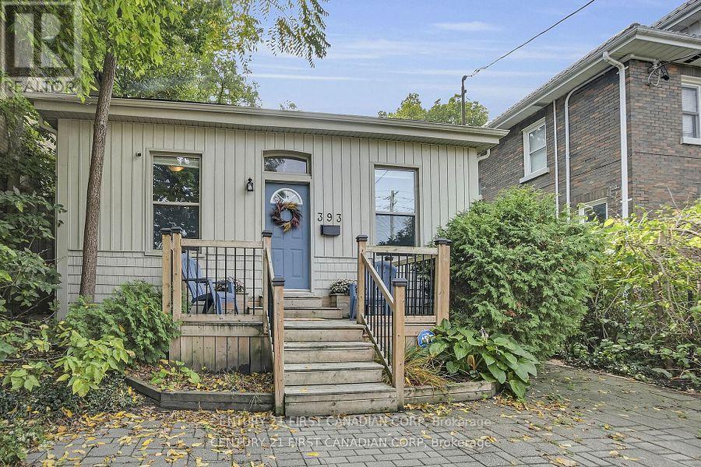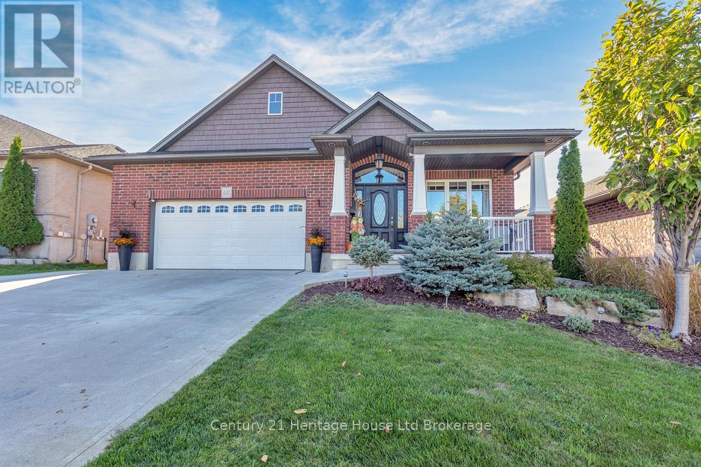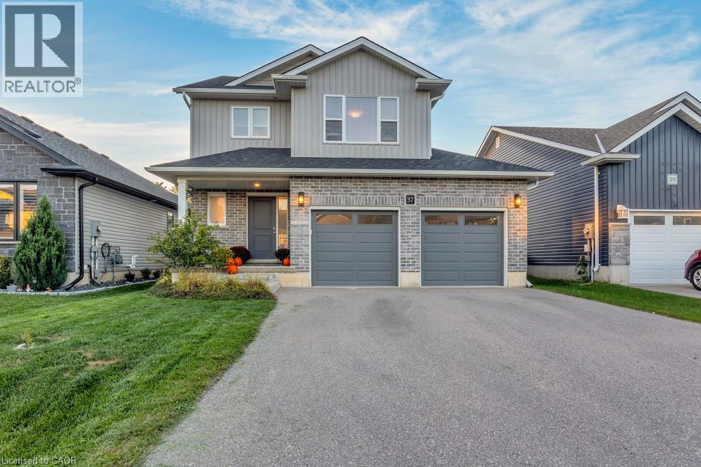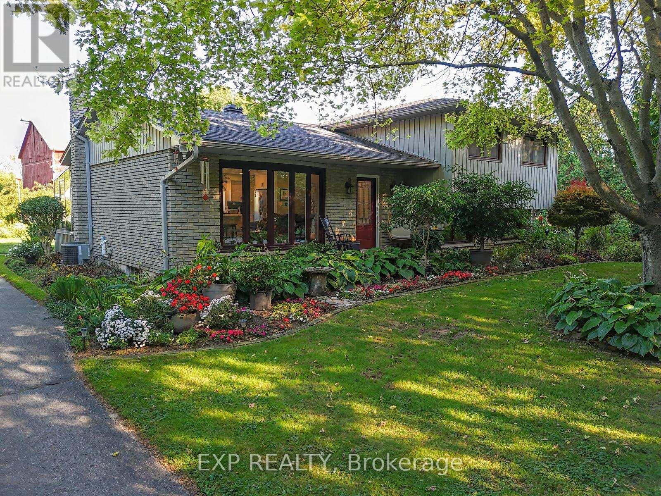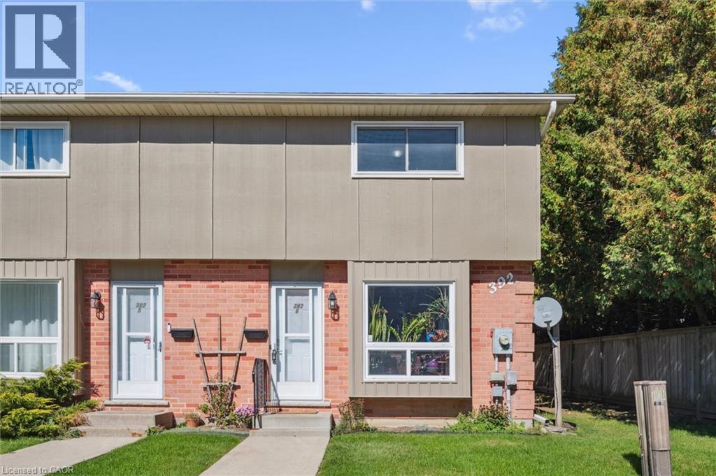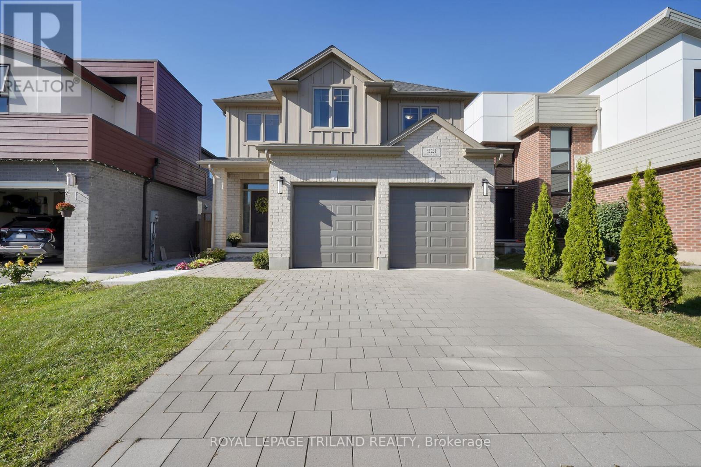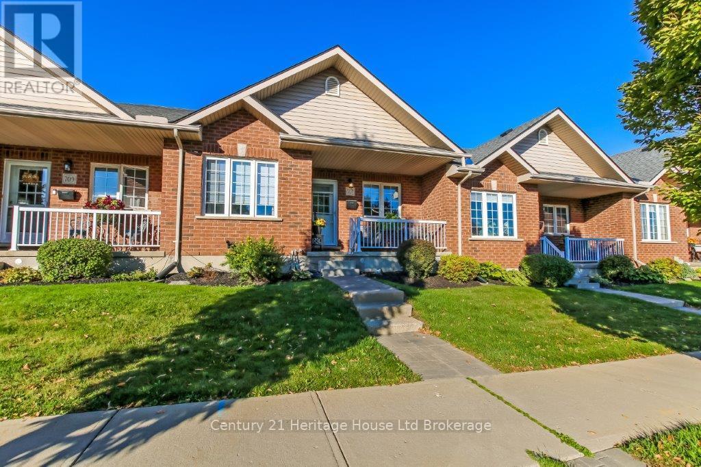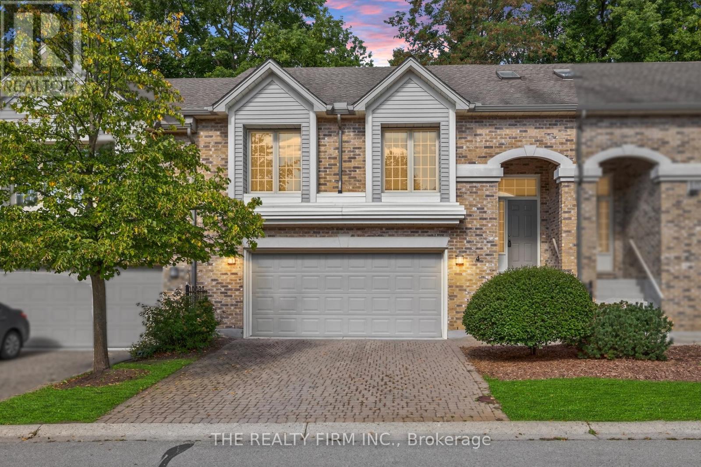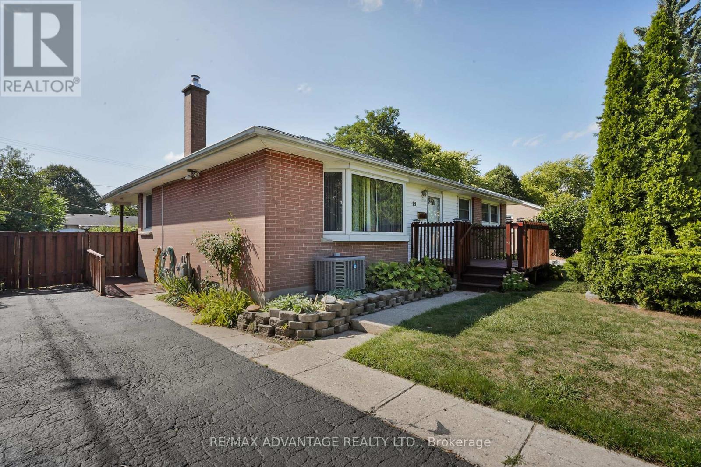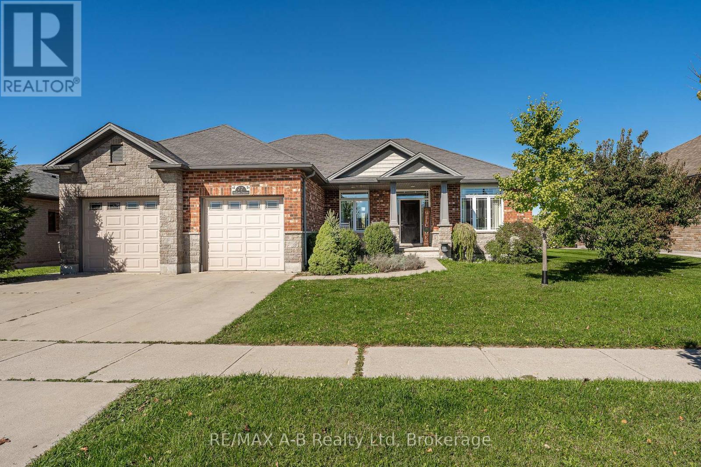
Highlights
Description
- Time on Housefulnew 6 hours
- Property typeSingle family
- StyleBungalow
- Median school Score
- Mortgage payment
Spacious bungalow with a thoughtfully designed floor plan, offering over 2,500 sq ft of finished living space. Located on quiet Millson Crescent, this home backs onto a private setting and is just steps from scenic walking trails. The main floor features three bedrooms, including a generous primary suite with a 4-piece ensuite and walk-in closet. A bright, functional kitchen opens to a fully fenced backyard, perfect for outdoor enjoyment, and is complemented by a dining area and a cozy living room with a gas fireplace. The fully finished basement offers great versatility with in-law suite potential or extended family space. It includes a 3-piece bathroom, a large rec room with a second gas fireplace, ample storage, and space for up to three additional bedrooms or home offices. A second staircase from the oversized garage adds convenience and accessibility. Click on the virtual tour link, view the floor plans, photos and YouTube link and then call your REALTOR to schedule your private viewing of this great property! (id:63267)
Home overview
- Cooling Central air conditioning
- Heat source Natural gas
- Heat type Forced air
- Sewer/ septic Sanitary sewer
- # total stories 1
- # parking spaces 5
- Has garage (y/n) Yes
- # full baths 3
- # total bathrooms 3.0
- # of above grade bedrooms 6
- Has fireplace (y/n) Yes
- Subdivision St. marys
- Directions 1401654
- Lot size (acres) 0.0
- Listing # X12434281
- Property sub type Single family residence
- Status Active
- Bedroom 4.37m X 3.94m
Level: Basement - Bedroom 3.49m X 2.81m
Level: Basement - Bedroom 3.49m X 2.79m
Level: Basement - Bathroom 2.01m X 2.43m
Level: Basement - Cold room 5.11m X 1.85m
Level: Basement - Recreational room / games room 5.79m X 7.06m
Level: Basement - Living room 4.11m X 5.3m
Level: Main - Eating area 3.8m X 1.95m
Level: Main - Dining room 2.94m X 3.65m
Level: Main - Bathroom 2.39m X 149m
Level: Main - Primary bedroom 4.5m X 3.99m
Level: Main - Kitchen 3.81m X 4.08m
Level: Main - Bedroom 3.47m X 3.09m
Level: Main - Bedroom 3.51m X 2.97m
Level: Main - Bathroom 3.4m X 3.96m
Level: Main
- Listing source url Https://www.realtor.ca/real-estate/28929132/77-millson-crescent-st-marys-st-marys
- Listing type identifier Idx

$-2,040
/ Month

