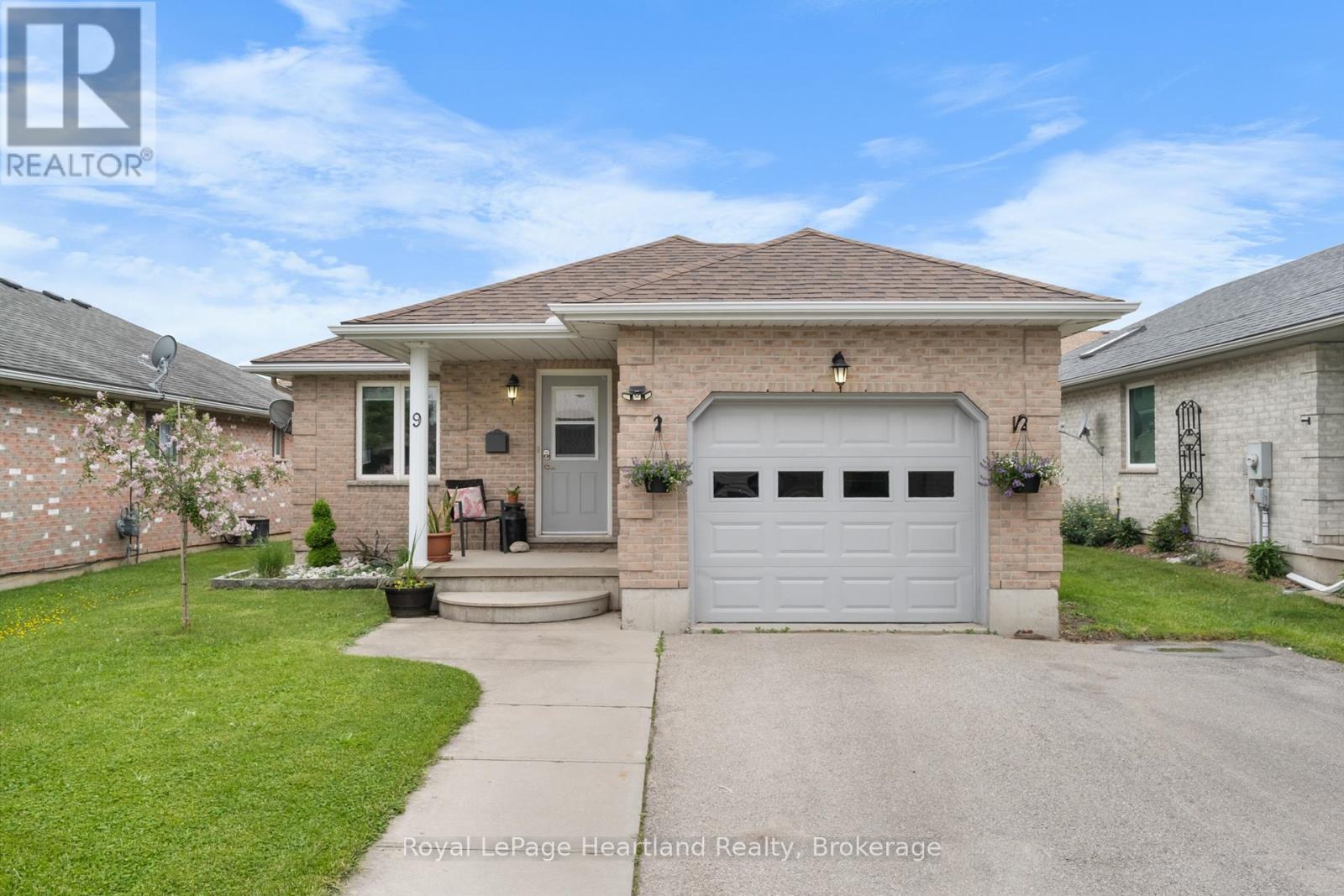
Highlights
Description
- Time on Houseful87 days
- Property typeSingle family
- StyleBungalow
- Median school Score
- Mortgage payment
This well-maintained 3-bedroom, 2-bath bungalow is tucked into a quiet neighbourhood in the beautiful town of St. Marys. With a list of quality updates already done, it's move-in ready and ideal for a wide range of buyers. Inside, you'll find new, real hickory hardwood floors, updated kitchen cabinetry, stone countertops, and an on-demand boiling water tap, making everyday living both functional and comfortable. A new skylight (2024) brings extra natural light into the heart of the home, while modern glass railing adds a clean, open feel. The main floor also includes an updated 4 piece bathroom, and 3 generous bedroom, including a primary bedroom with a walkout to your private, updated back deck. The finished basement expands your living space with a rec room and bar area featuring new flooring, a second bathroom, additional bedroom or bonus room, and great storage. Outside, enjoy a manageable yard, private driveway, and a peaceful location just minutes from local trails, schools, and St. Marys historic downtown. A great opportunity to own an updated home in a welcoming, small-town setting. (id:55581)
Home overview
- Cooling Central air conditioning
- Heat source Natural gas
- Heat type Forced air
- Sewer/ septic Sanitary sewer
- # total stories 1
- # parking spaces 5
- Has garage (y/n) Yes
- # full baths 1
- # half baths 1
- # total bathrooms 2.0
- # of above grade bedrooms 4
- Has fireplace (y/n) Yes
- Subdivision St. marys
- Lot size (acres) 0.0
- Listing # X12209593
- Property sub type Single family residence
- Status Active
- Cold room 2.29m X 1.64m
Level: Basement - Bathroom 1.78m X 1.28m
Level: Basement - Recreational room / games room 7.91m X 7.72m
Level: Basement - 4th bedroom 4.2m X 3.73m
Level: Basement - Utility 4.69m X 10.6m
Level: Basement - Kitchen 3.13m X 4.39m
Level: Main - 2nd bedroom 3.13m X 2.98m
Level: Main - Foyer 2.29m X 1.55m
Level: Main - Primary bedroom 3.21m X 4.25m
Level: Main - 3rd bedroom 3.13m X 3.01m
Level: Main - Dining room 4.69m X 2.32m
Level: Main - Bathroom 2.39m X 2.45m
Level: Main - Living room 4.69m X 3.47m
Level: Main
- Listing source url Https://www.realtor.ca/real-estate/28444680/9-parkhaven-crescent-st-marys-st-marys
- Listing type identifier Idx

$-1,952
/ Month












