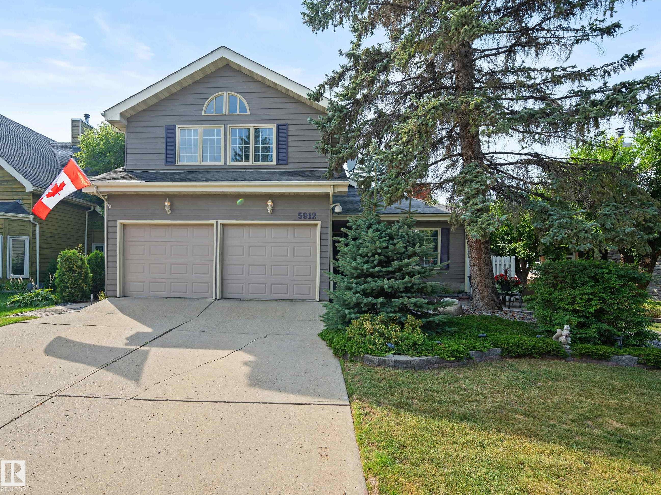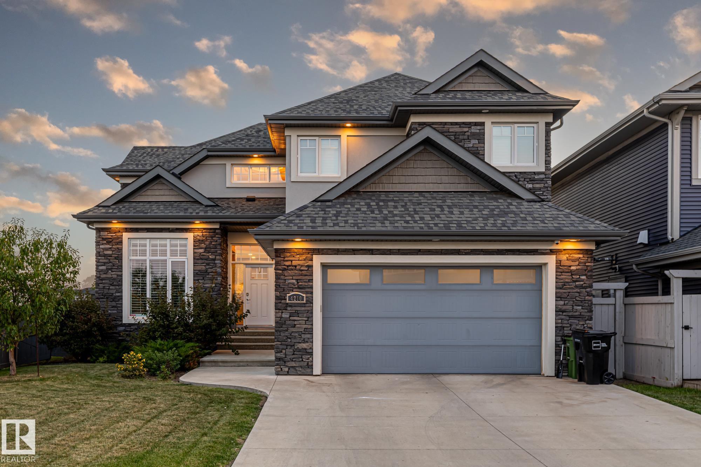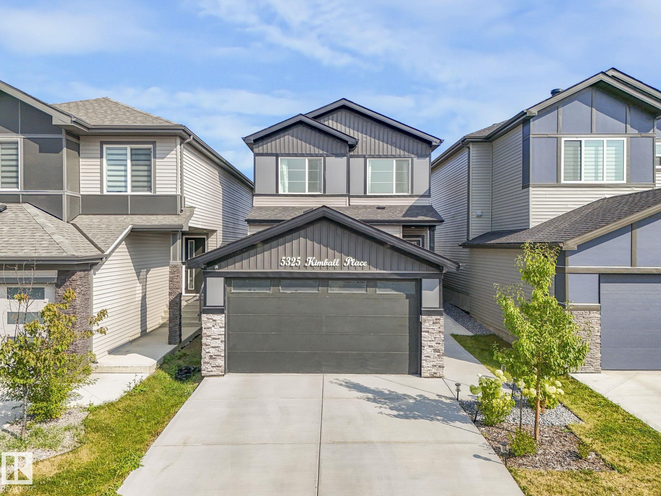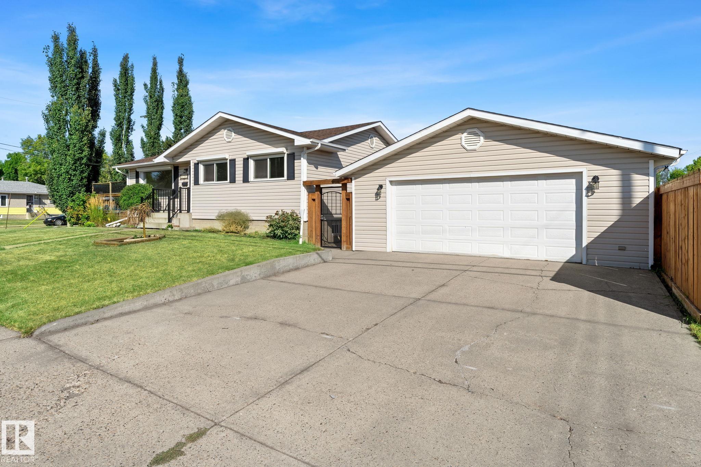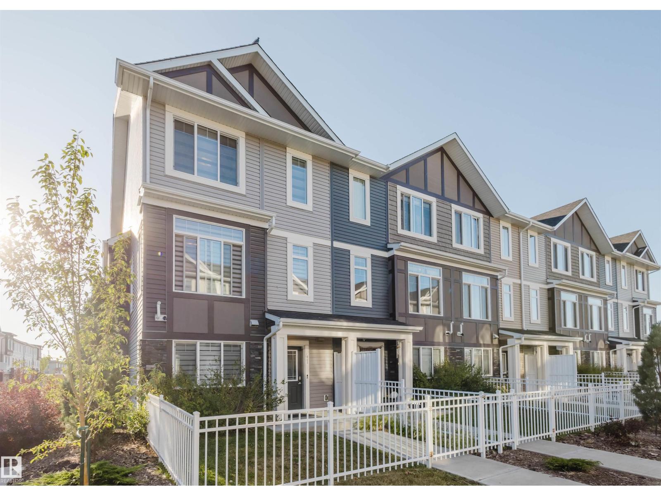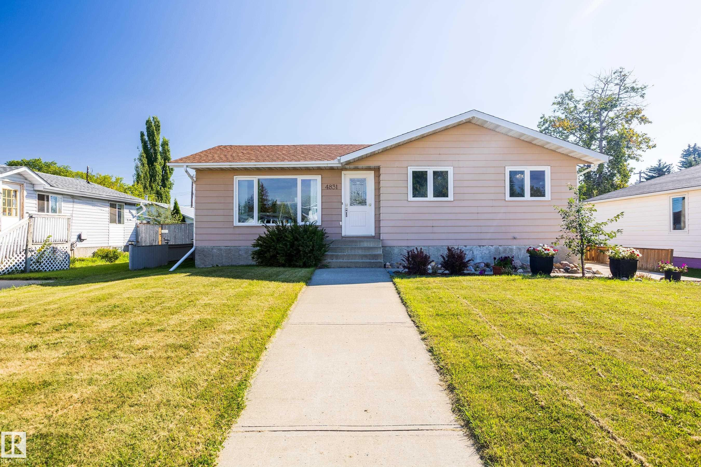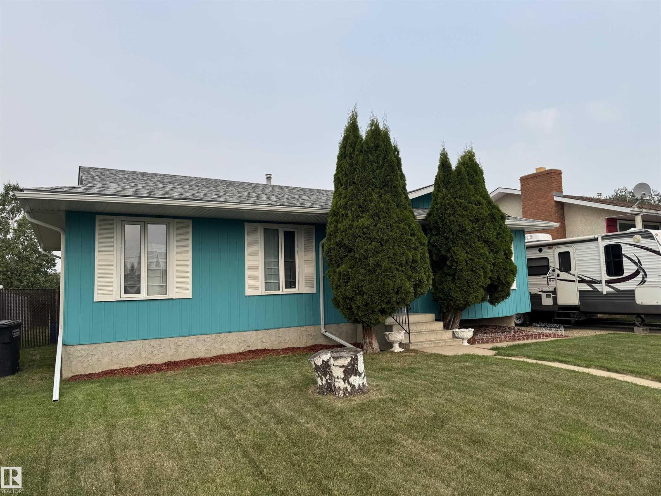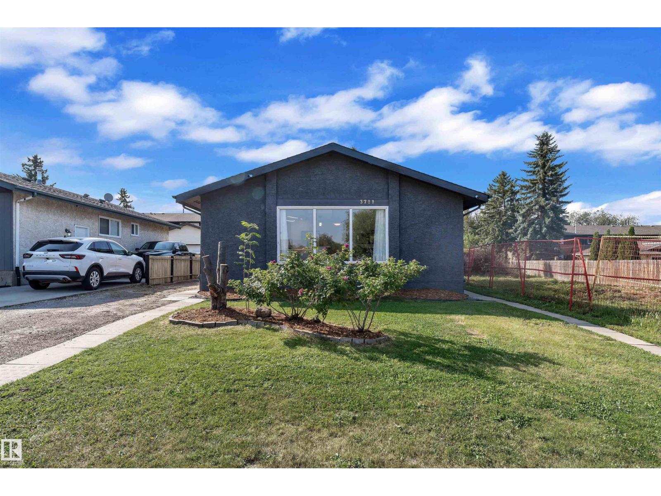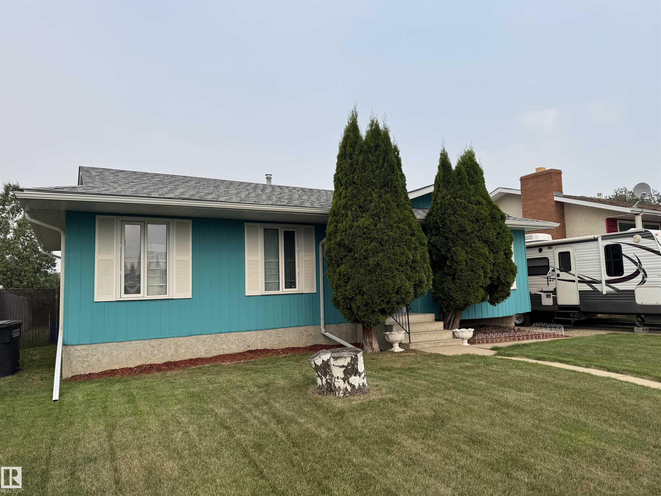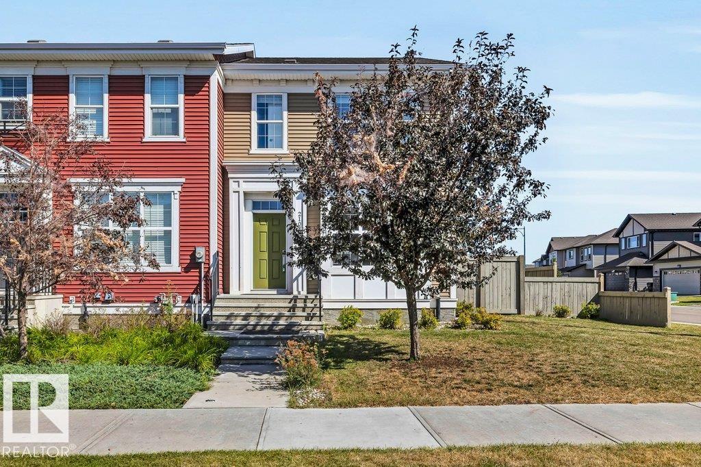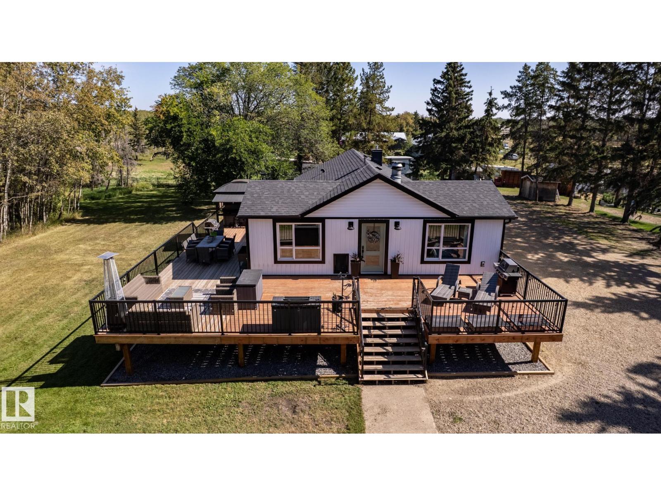- Houseful
- AB
- St. Paul Town
- T0A
- 46 Av Unit 4510
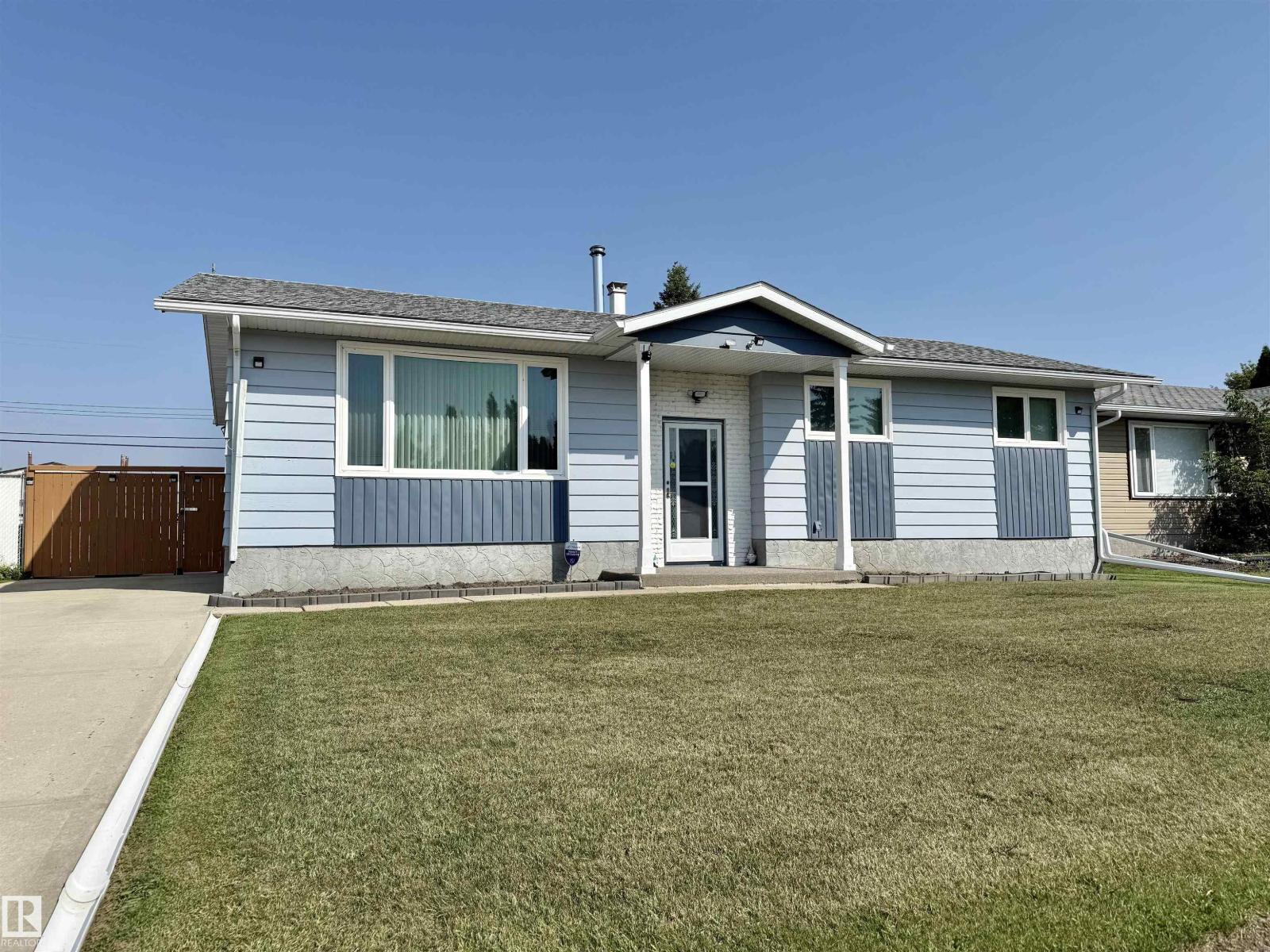
Highlights
Description
- Home value ($/Sqft)$193/Sqft
- Time on Houseful9 days
- Property typeSingle family
- StyleBungalow
- Median school Score
- Year built1972
- Mortgage payment
Close to the schools, this cozy bungalow offers comfort and convenience. The eat-in kitchen is warm and inviting, the south facing living room features a large picture window while durable lino and laminate flooring run throughout the main floor. Three bedrooms are located upstairs, including a primary with its own 2-pc ensuite. The mostly developed basement adds valuable living space with two more beds, an indoor workshop, a family room and a woodstove for cozy evenings. Outside, the fenced yard features both front and rear parking with concrete out front, a garden area with greenhouse that's perfect for the green thumb, a variety of fruit trees and a fire pit. There’s also ample room to build your own garage. Whether you’re a first-time buyer or looking for an investment property, this home delivers great potential. With Lagasse Park just a 5-minute walk away and grocery stores and restaurants only a short drive, it’s a convenient place to call home! (id:63267)
Home overview
- Heat type Forced air
- # total stories 1
- # full baths 2
- # half baths 1
- # total bathrooms 3.0
- # of above grade bedrooms 4
- Subdivision St. paul town
- Lot size (acres) 0.0
- Building size 1220
- Listing # E4455306
- Property sub type Single family residence
- Status Active
- 4th bedroom 2.94m X 5.31m
Level: Basement - Workshop 2.66m X 6.02m
Level: Basement - Laundry Measurements not available
Level: Basement - Family room 6.9m X 4.81m
Level: Basement - 3rd bedroom 3.62m X 2.59m
Level: Main - 2nd bedroom 3.62m X 3.46m
Level: Main - Primary bedroom 3.87m X 3.58m
Level: Main - Kitchen 4.57m X 3.42m
Level: Main - Living room 3.62m X 5.03m
Level: Main
- Listing source url Https://www.realtor.ca/real-estate/28791851/4510-46-av-st-paul-town-st-paul-town
- Listing type identifier Idx

$-627
/ Month

