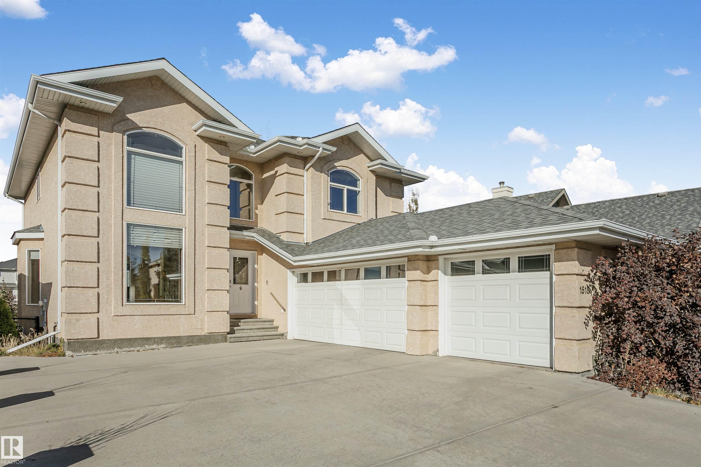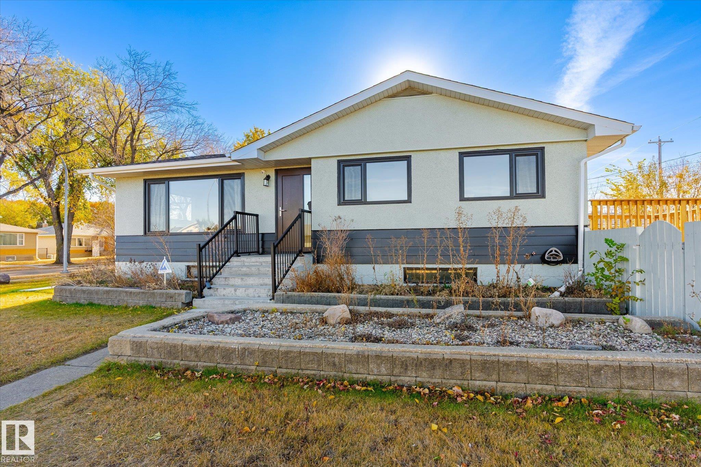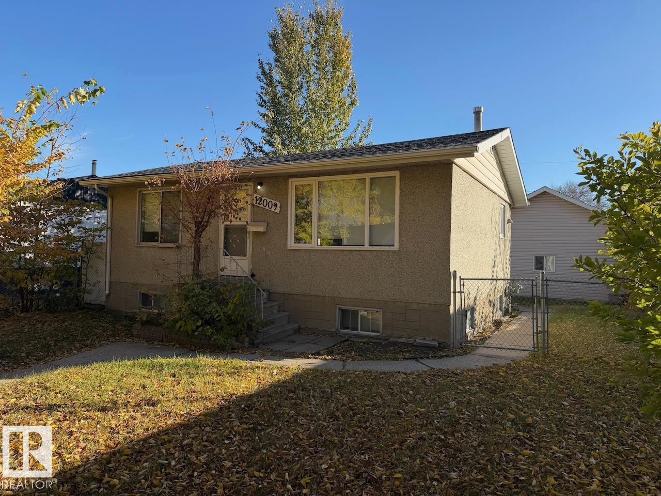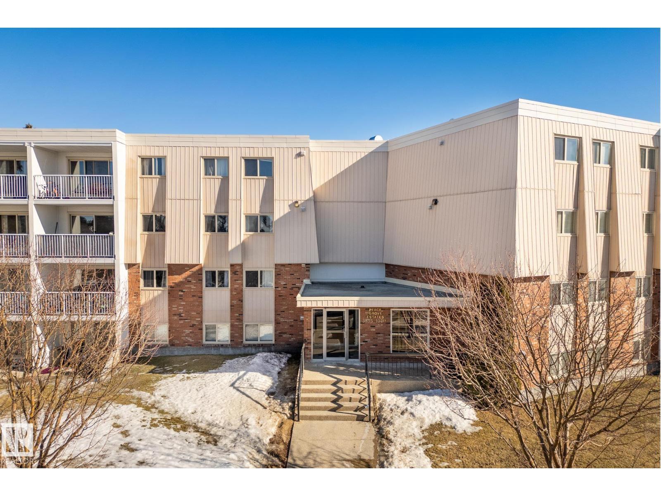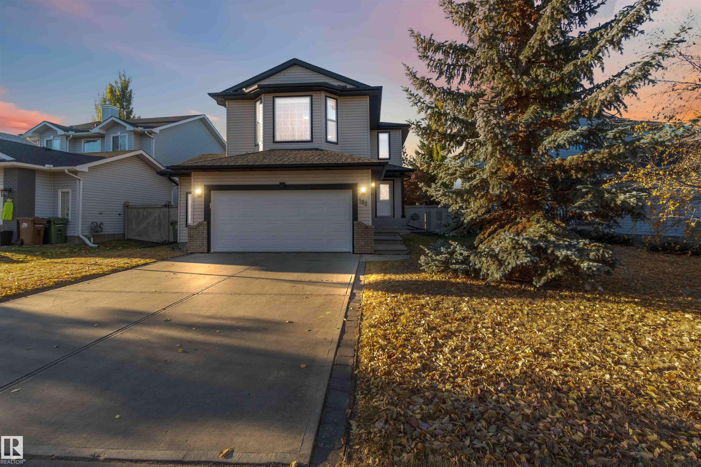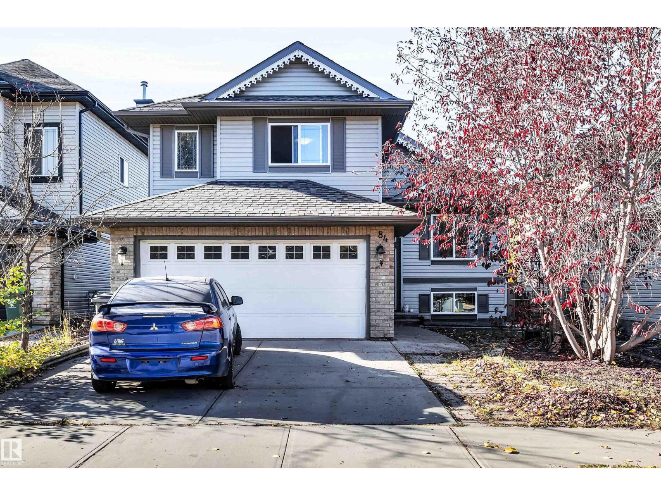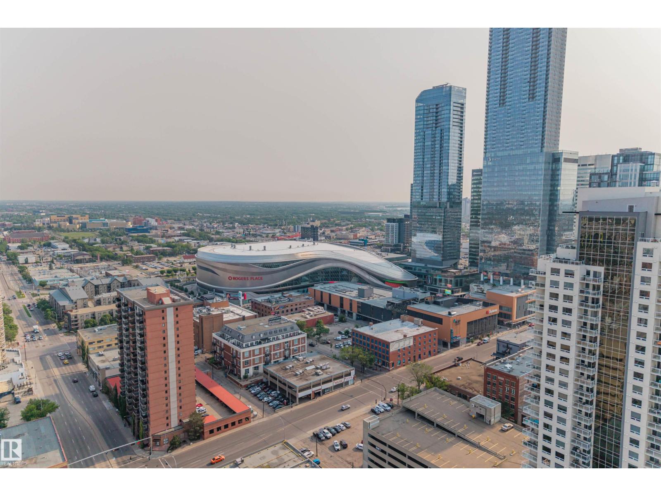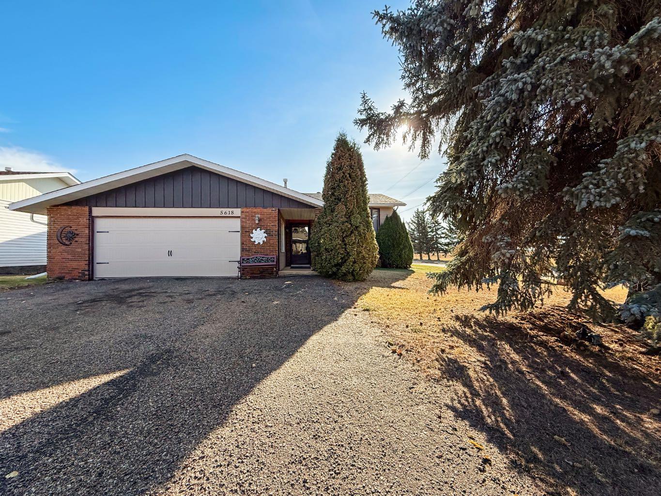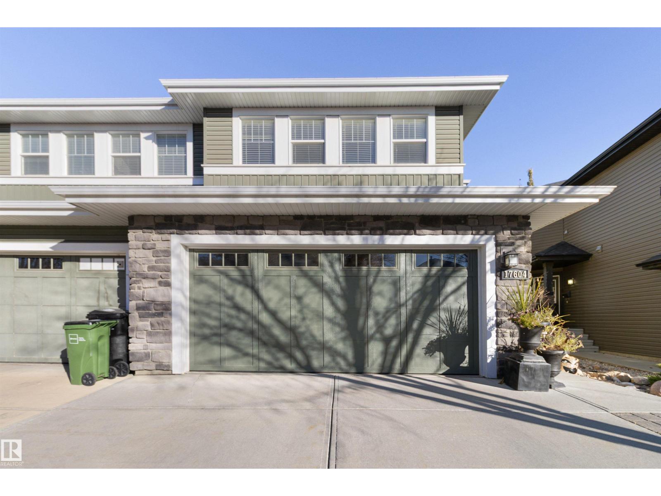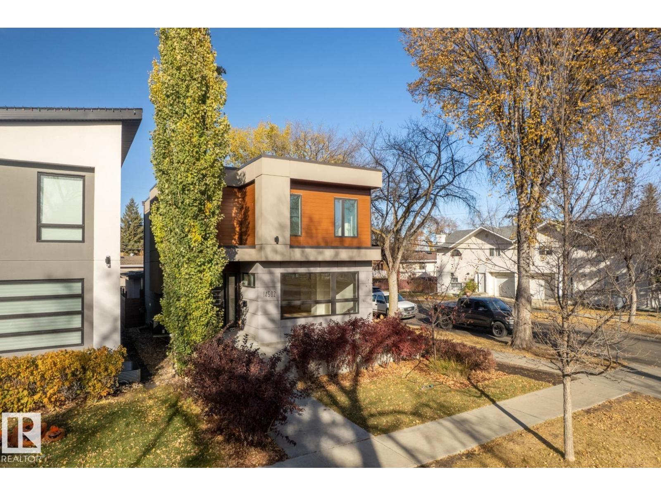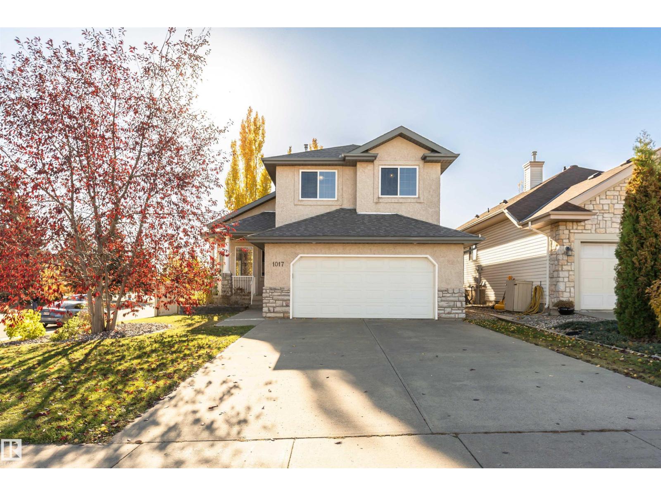- Houseful
- AB
- St. Paul Town
- T0A
- 48 Av Unit 5701 Ave
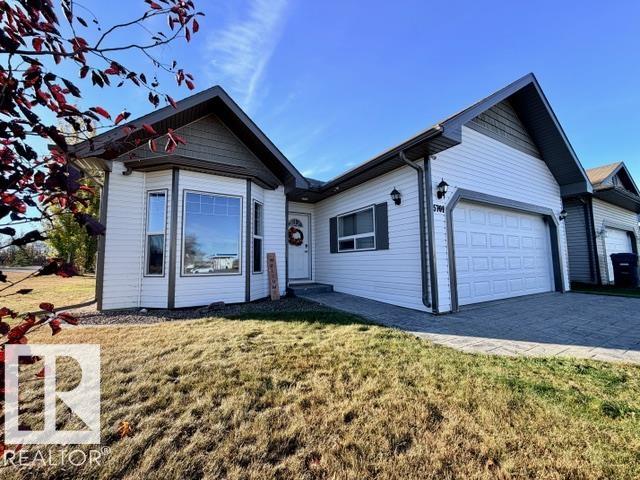
48 Av Unit 5701 Ave
48 Av Unit 5701 Ave
Highlights
Description
- Home value ($/Sqft)$327/Sqft
- Time on Housefulnew 46 hours
- Property typeResidential
- Style3 level split
- Median school Score
- Year built2008
- Mortgage payment
CONVENIENCE AT YOUR DOORSTEP! Live where everything you need is just a short walk away - grocery store, gas station, tennis courts, golf course, restaurants, parks, and the scenic Iron Horse Trail. Why live anywhere else? Step inside to a spacious entryway that opens into a warm and inviting living room. Just up the stairs, the functional kitchen keeps everything within reach, while the dining room overlooks the living room - perfect for staying connected while you cook or entertain. The primary bedroom features a generous walk-in closet and private access to the main bath. The fully finished basement adds even more space with an additional bedroom, 3-piece bath, and a large family room - ideal for movie nights or playtime. Outside, enjoy a fully fenced backyard with privacy slats, perfect for kids or pets, plus a deck made for BBQs and relaxation. Impeccably maintained and move-in ready - this home deserves the top spot on your wish list!
Home overview
- Heat type Forced air-1, natural gas
- Foundation Concrete perimeter
- Roof Asphalt shingles
- Exterior features Back lane, corner lot, fenced, flat site, golf nearby, shopping nearby
- Has garage (y/n) Yes
- Parking desc Double garage attached
- # full baths 2
- # total bathrooms 2.0
- # of above grade bedrooms 3
- Flooring Carpet, linoleum, vinyl plank
- Appliances Dryer, garage control, garage opener, refrigerator, stove-electric, washer, window coverings
- Community features Deck, natural gas bbq hookup
- Area St. paul
- Zoning description Zone 60
- Lot desc Rectangular
- Basement information Full, finished
- Building size 1010
- Mls® # E4463088
- Property sub type Single family residence
- Status Active
- Master room 12.5m X 12.1m
- Bedroom 3 11.5m X 8.7m
- Bedroom 2 9.9m X 9.2m
- Kitchen room 11.9m X 13.1m
- Family room 11.3m X 20.7m
Level: Basement - Living room 13.4m X 12m
Level: Main - Dining room 11.2m X 7.3m
Level: Upper
- Listing type identifier Idx

$-880
/ Month

