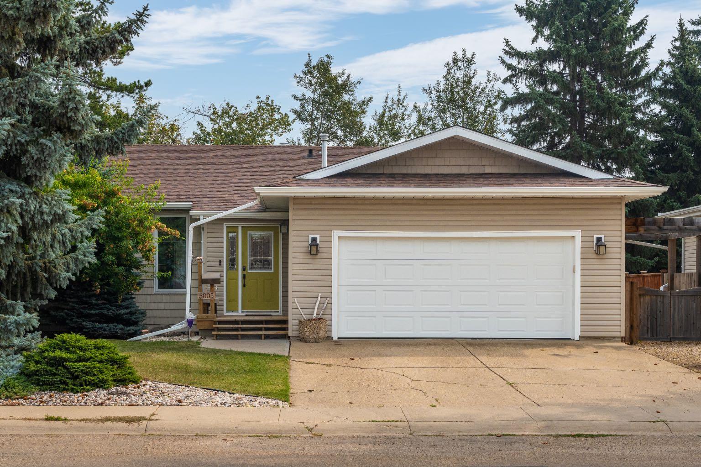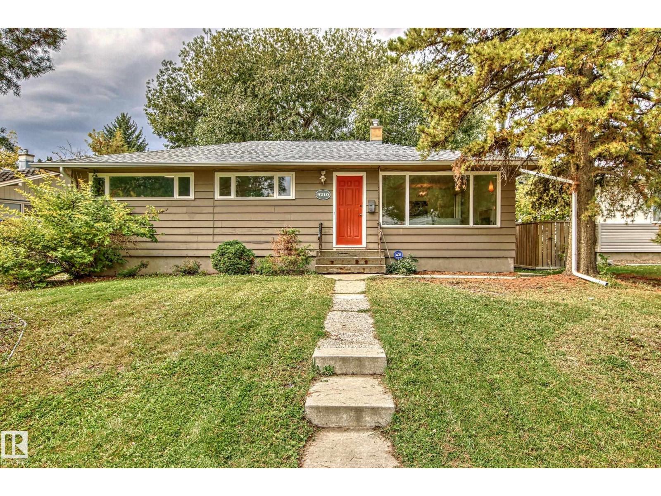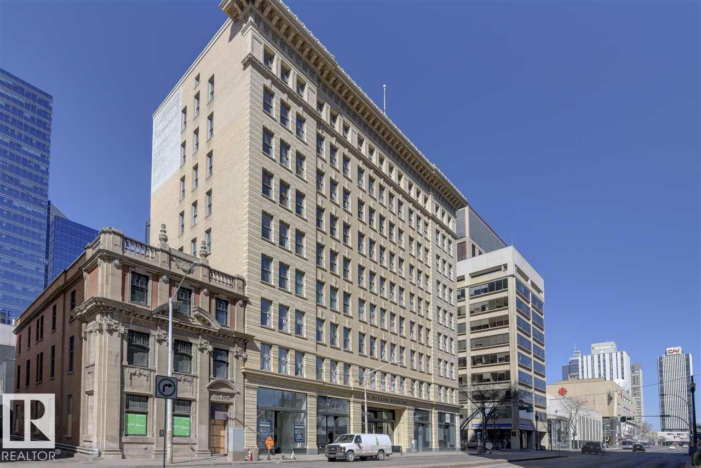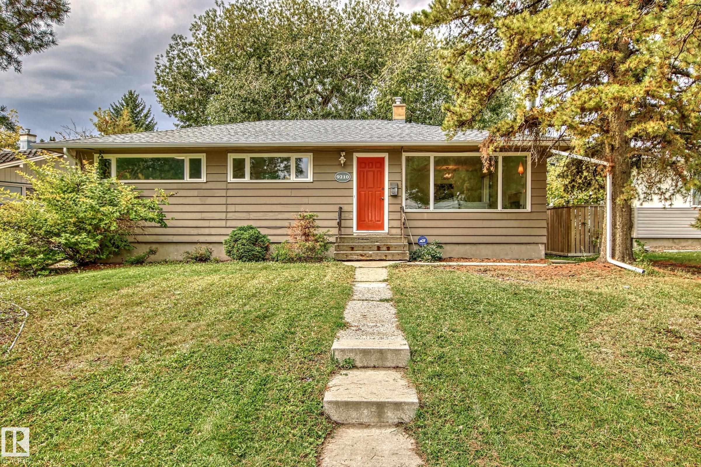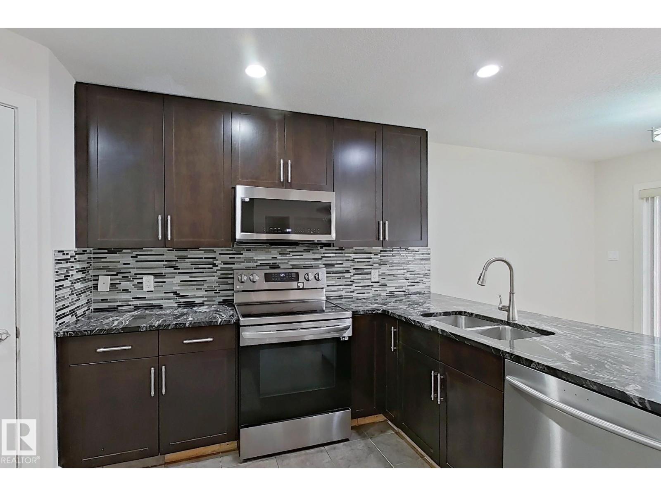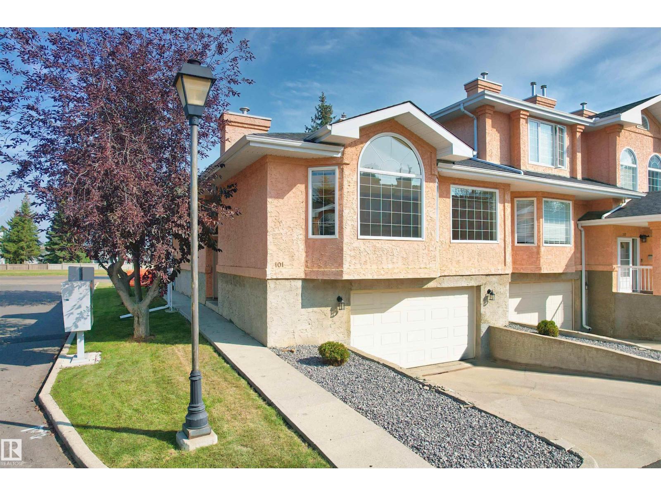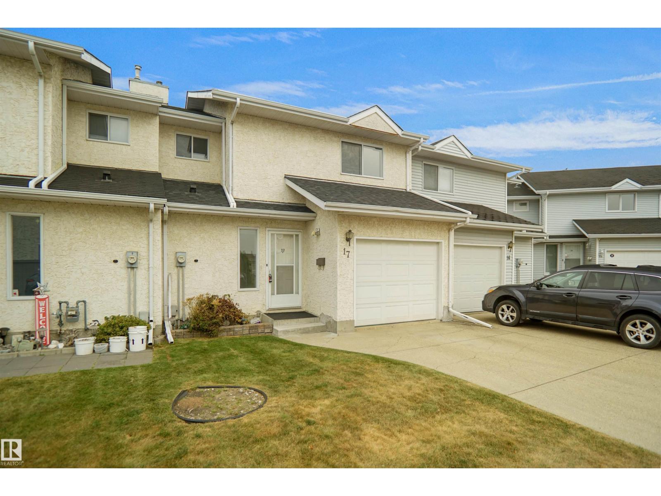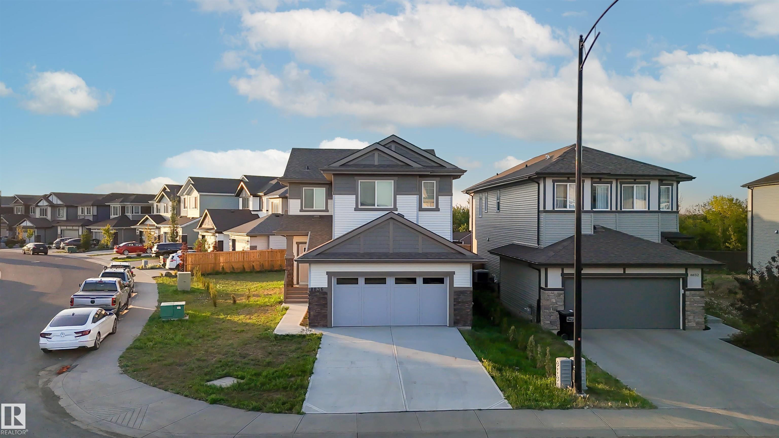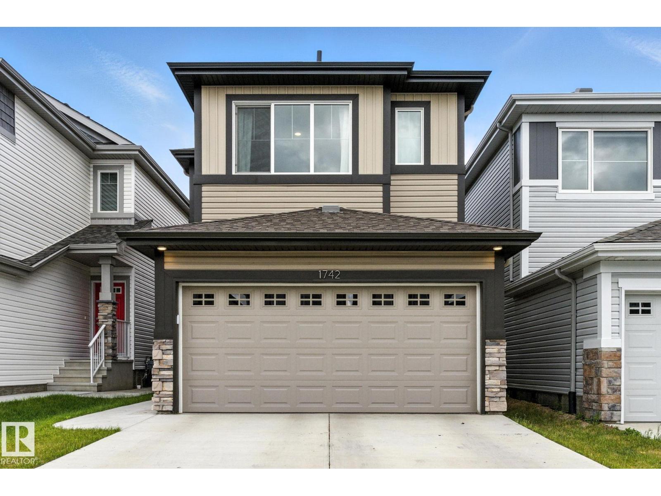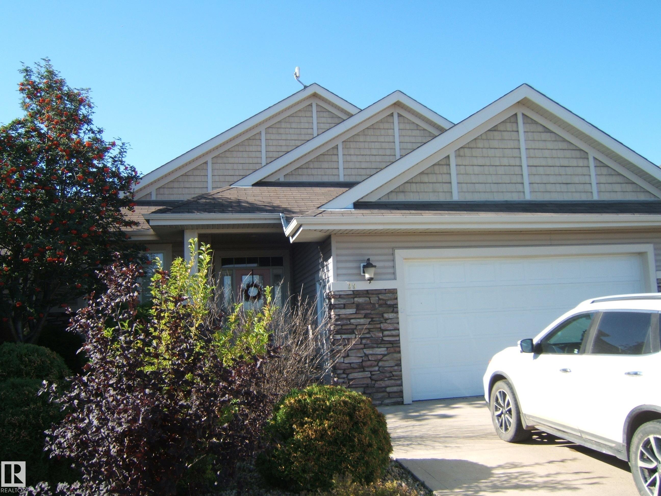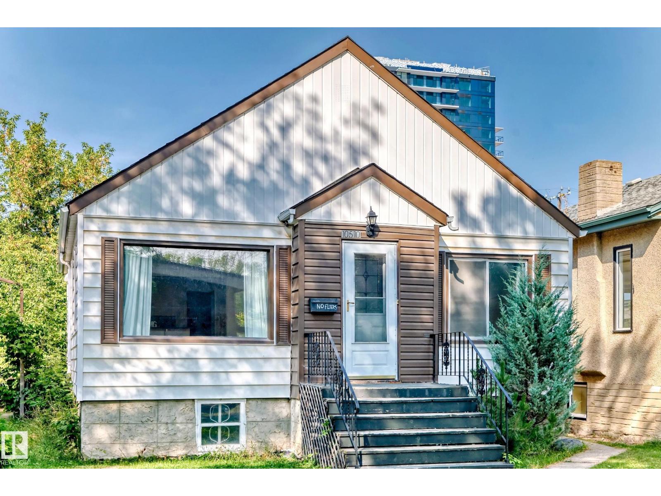- Houseful
- AB
- St. Paul Town
- T0A
- 53 Av Unit 5701 Ave
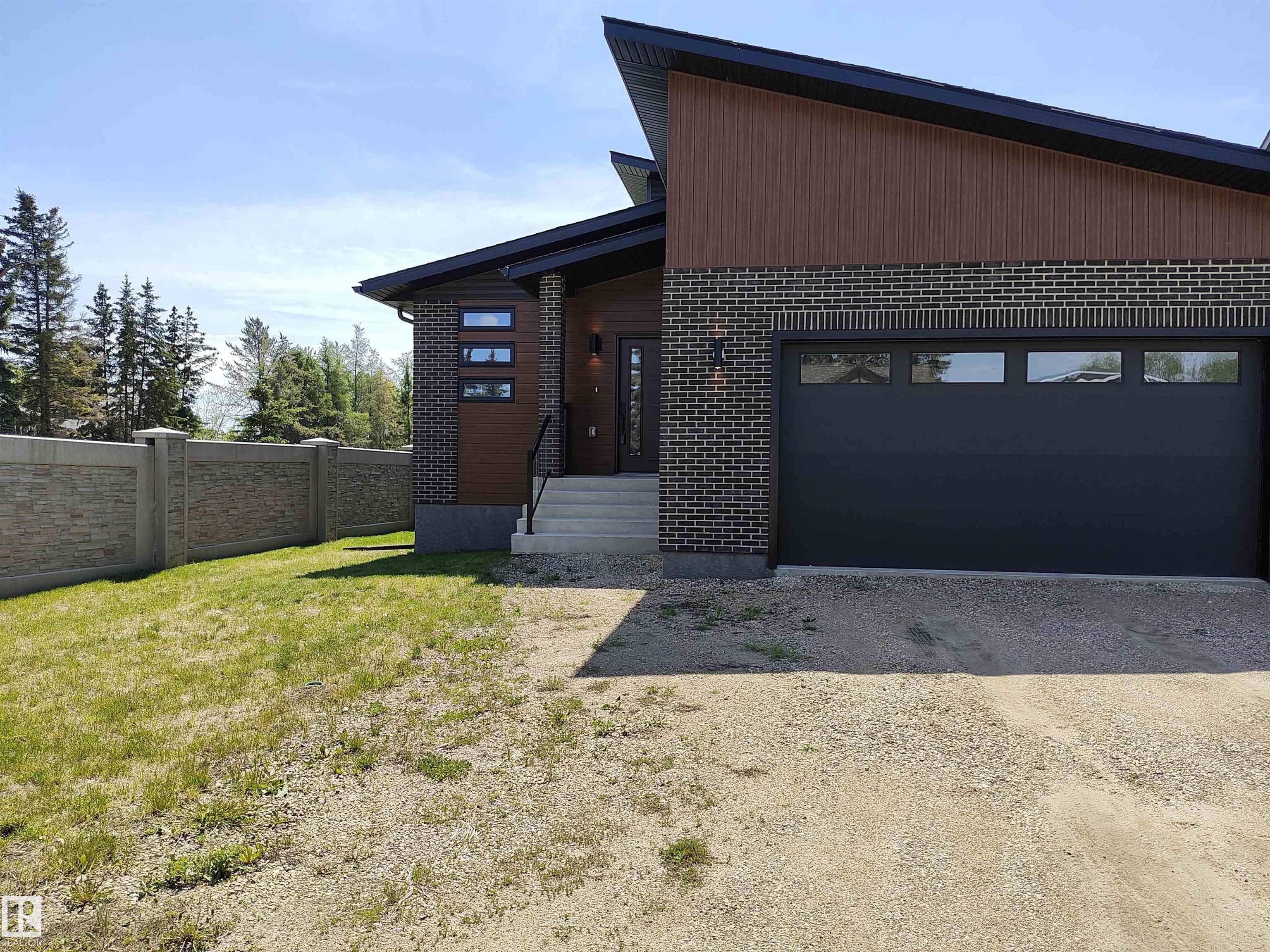
Highlights
Description
- Home value ($/Sqft)$258/Sqft
- Time on Houseful53 days
- Property typeResidential
- StyleBungalow
- Median school Score
- Year built2022
- Mortgage payment
Stunning executive bungalow tailored for discerning buyers, showcasing quality from the entrance on. Kitchen offers a butler’s pantry, breakfast counter with a window, ceiling high cabinets, & complemented by a spacious island. The entertainment sized LR boasts a sloped ceiling and is anchored with a cozy brick faced wood burning fireplace. The Primary bedroom features bedside wall sconces, 3-pce ensuite, walk-in closet, and ample space for a king size bed. The main floor includes a spacious den, 4-pce bath, and laundry room with pet wash. The ICF block basement is ready for development with several areas having roughed in plumbing, and has electrical wiring. Summers are easy in the south facing yard and large deck. The home offers lots of windows for sun filled spaces, quartz counters, upgraded fixtures, commercial grade LVP throughout and a tandem 3 car heated garage, with a floor drain and water. Ideally located near parks, shopping, and golf. Elegance, perfect for hosting and yet offers quiet moments.
Home overview
- Heat type Forced air-1, natural gas
- Foundation Concrete perimeter, see remarks
- Roof Asphalt shingles
- Exterior features Corner lot, fenced, flat site, golf nearby, landscaped, shopping nearby
- # parking spaces 5
- Has garage (y/n) Yes
- Parking desc Heated, insulated, triple garage attached, see remarks
- # full baths 2
- # total bathrooms 2.0
- # of above grade bedrooms 1
- Flooring Vinyl plank
- Appliances Dishwasher-built-in, dryer, fan-ceiling, garage control, garage opener, hood fan, oven-microwave, refrigerator, storage shed, stove-electric, washer, window coverings, garage heater
- Interior features Ensuite bathroom
- Community features Deck, detectors smoke, hot water natural gas, hot water tankless, hrv system
- Area St. paul
- Zoning description Zone 60
- Lot desc Rectangular
- Basement information Full, unfinished
- Building size 1451
- Mls® # E4448365
- Property sub type Single family residence
- Status Active
- Other room 1 10.6m X 6.8m
- Master room 15.6m X 13.8m
- Kitchen room 15.9m X 14.8m
- Dining room 9.1m X 10.2m
Level: Main - Living room 16.6m X 18.2m
Level: Main
- Listing type identifier Idx

$-997
/ Month

