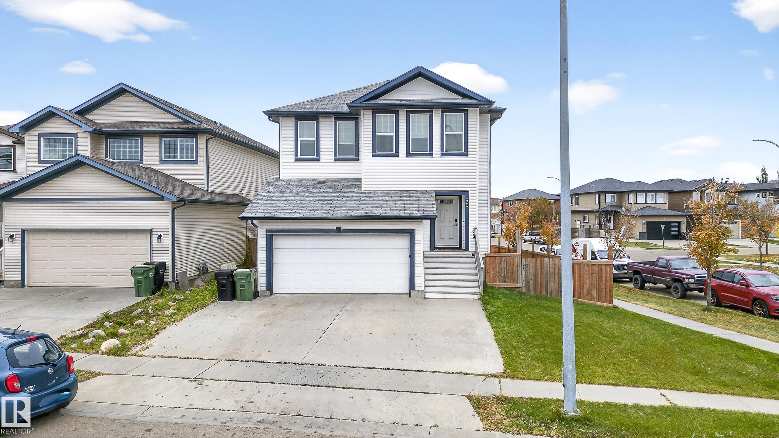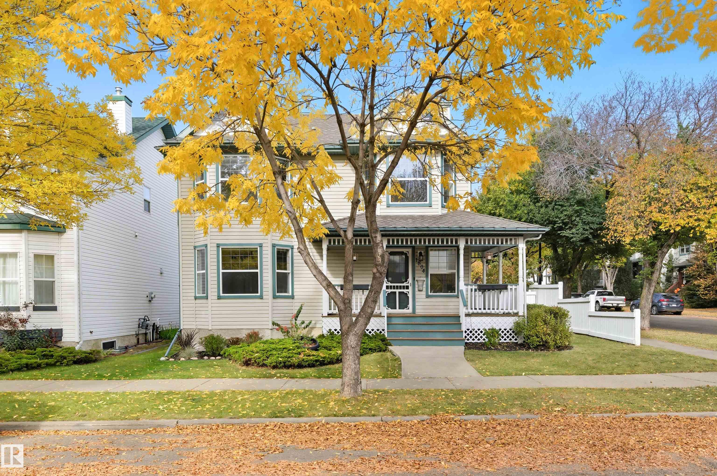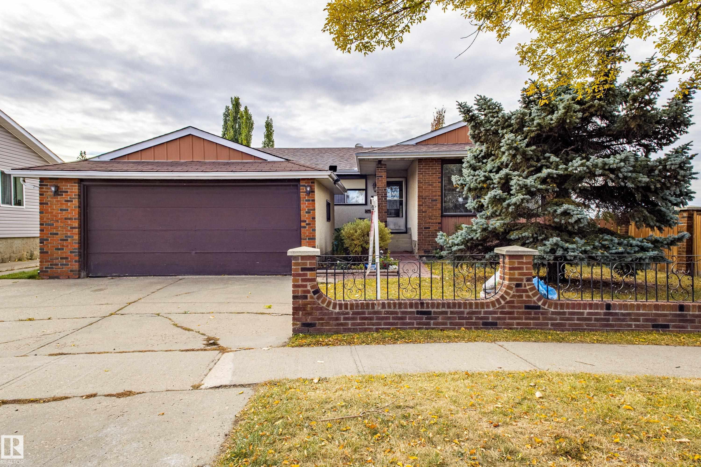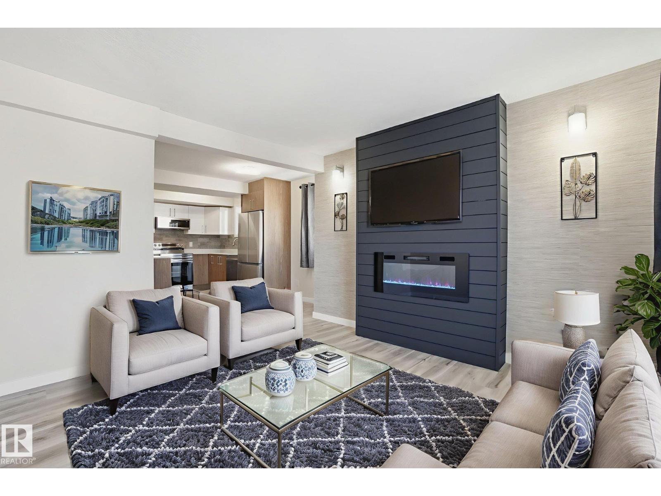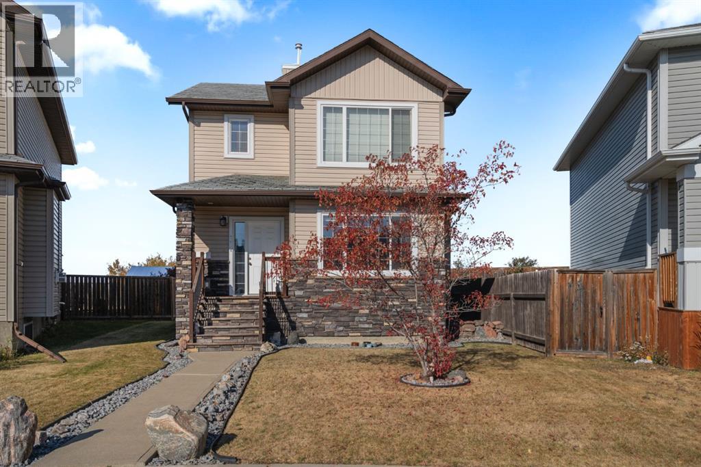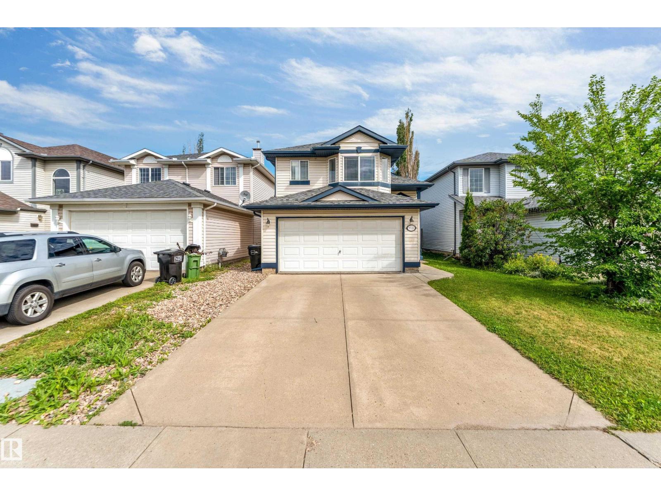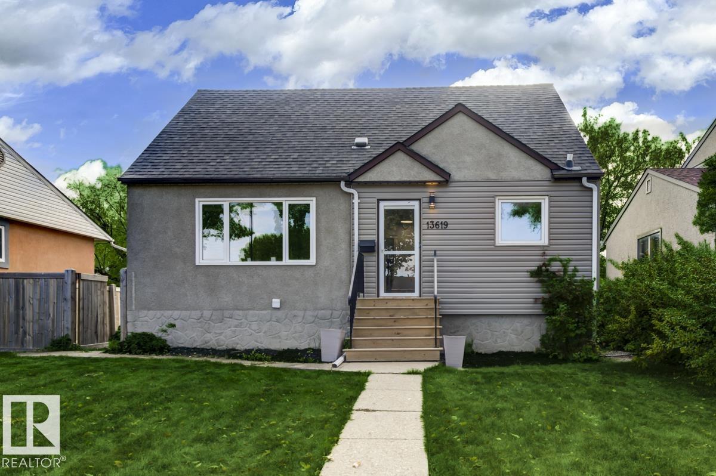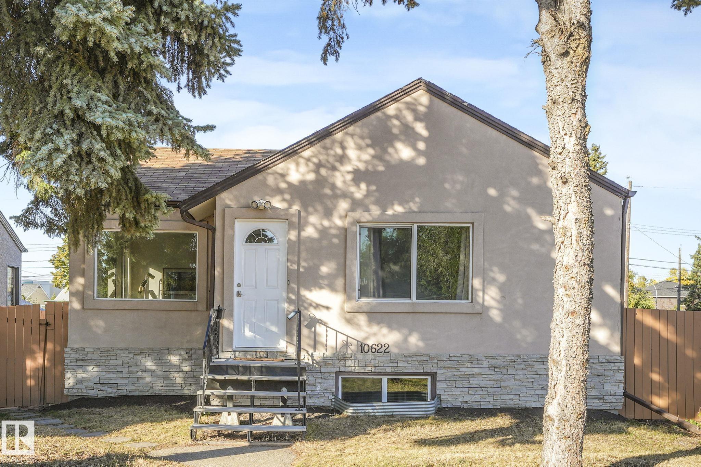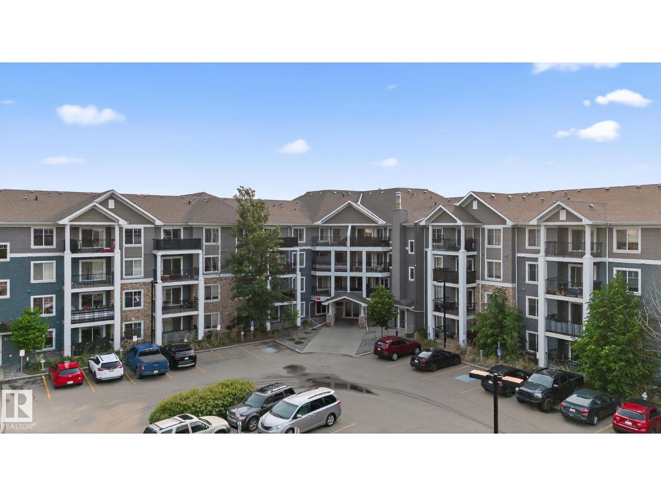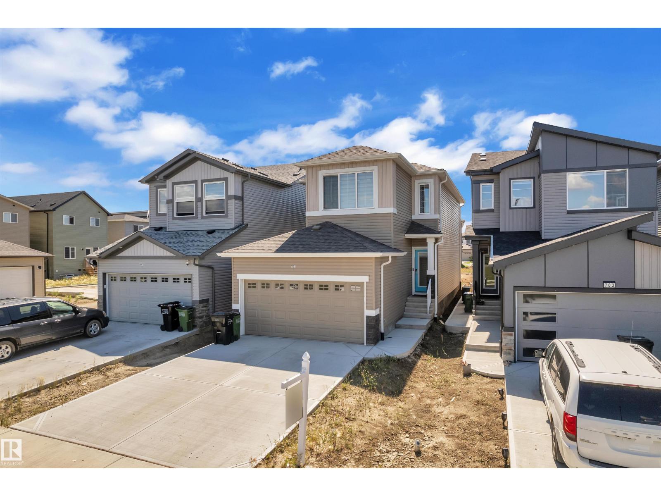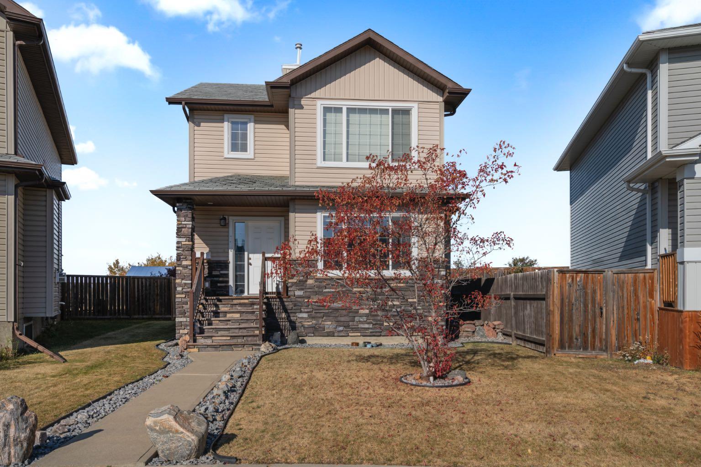- Houseful
- AB
- Rural St. Paul County
- T0A
- 11124 Twp Rd 595 Unit 136
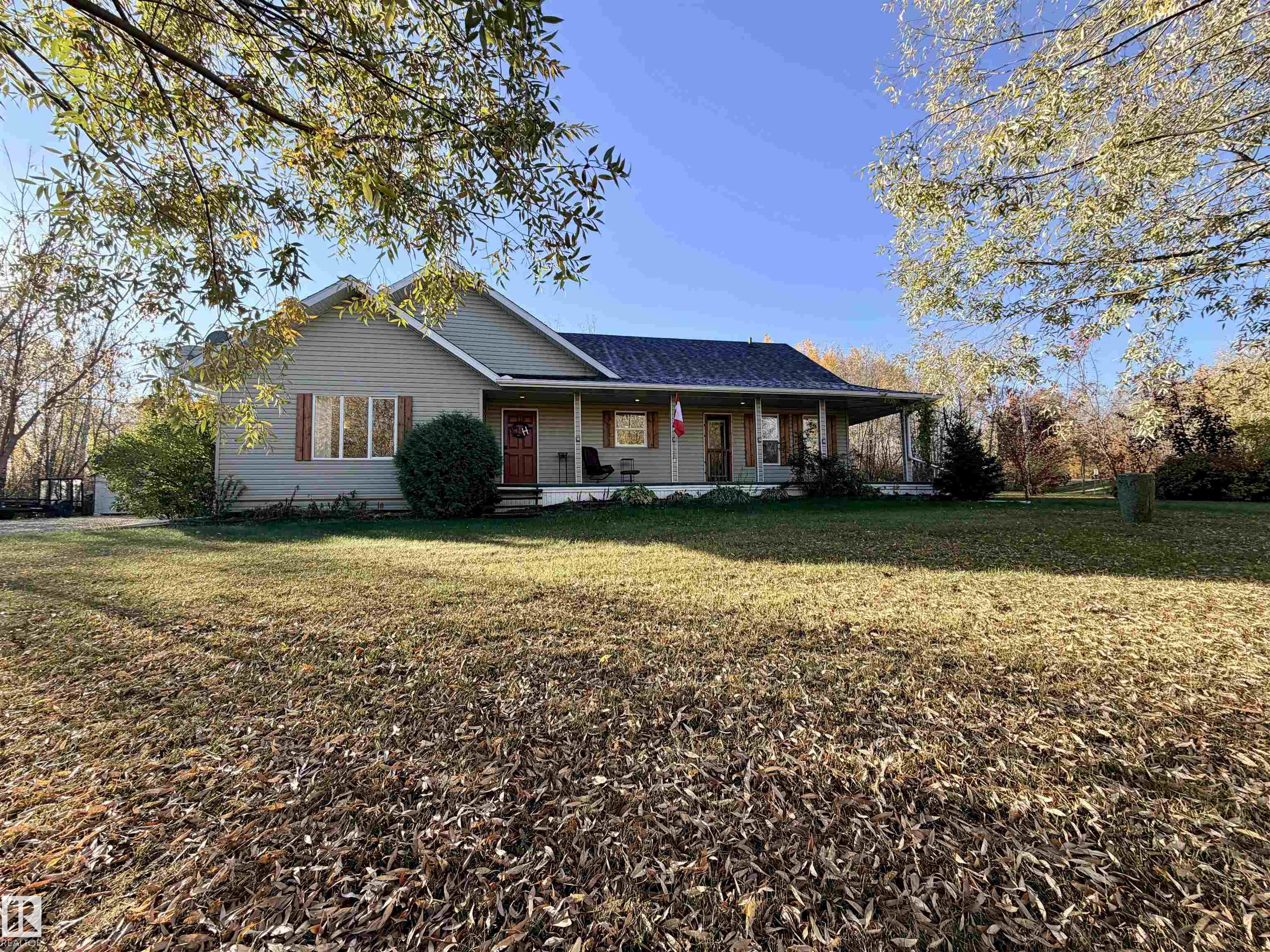
11124 Twp Rd 595 Unit 136
11124 Twp Rd 595 Unit 136
Highlights
Description
- Home value ($/Sqft)$235/Sqft
- Time on Housefulnew 5 hours
- Property typeResidential
- StyleBungalow
- Median school Score
- Lot size0.47 Acre
- Year built2009
- Mortgage payment
Move-in ready at Upper Mann Lake! Many updates have already been completed, including the furnace & HWT (2024), light fixtures, paint, weeping tile, window coverings & more. Bonus feature: includes municipal water. The large family room is perfect for entertaining. The open-concept main living area boasts a bright white kitchen with a corner pantry and large island for extra workspace, flowing into a cozy living room with a gas fireplace. The main bath is beautifully finished & you'll find 2 bedrooms, including a primary suite featuring a walk-in closet. Step outside to your private oasis with mature fruit trees, a wrap-around deck, a heated attached double garage, a carport for extra storage, plus multiple sheds and a greenhouse for the green thumb. Just minutes from the boat launch or golf course—enjoy boating, kayaking, and exploring the scenic Iron Horse Trail. Located only 2 hours from Edmonton and 25 minutes from St. Paul, this property offers the perfect blend of modern comfort & country living.
Home overview
- Heat source Paid for
- Heat type Forced air-1, natural gas
- Sewer/ septic Holding tank
- Construction materials Vinyl
- Foundation Preserved wood
- Exterior features Boating, corner lot, fruit trees/shrubs, golf nearby, landscaped, recreation use
- Has garage (y/n) Yes
- Parking desc Double garage attached
- # full baths 1
- # total bathrooms 1.0
- # of above grade bedrooms 2
- Flooring Laminate flooring, linoleum
- Has fireplace (y/n) Yes
- Area St. paul
- Water source Municipal
- Zoning description Zone 60
- Lot desc Irregular
- Lot size (acres) 0.47
- Basement information None, no basement
- Building size 1235
- Mls® # E4461752
- Property sub type Single family residence
- Status Active
- Virtual tour
- Kitchen room 12.4m X 13.1m
- Other room 1 5.6m X 7.8m
- Bedroom 2 11m X 12.1m
- Master room 10.4m X 11.8m
- Living room 11.3m X 16.8m
Level: Main - Family room 12.4m X 11.2m
Level: Main
- Listing type identifier Idx

$-773
/ Month

