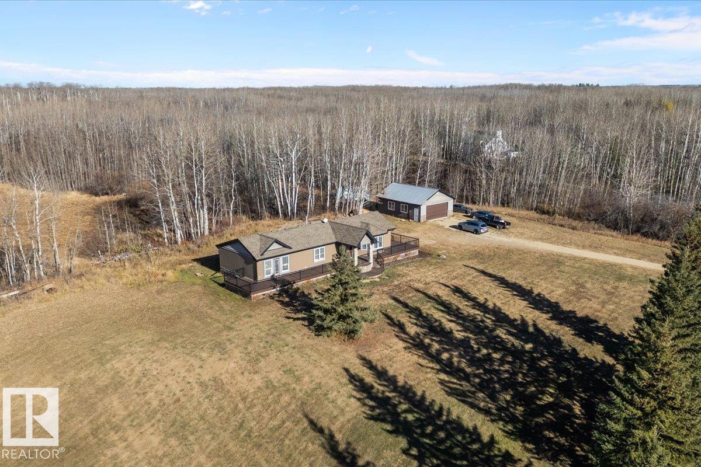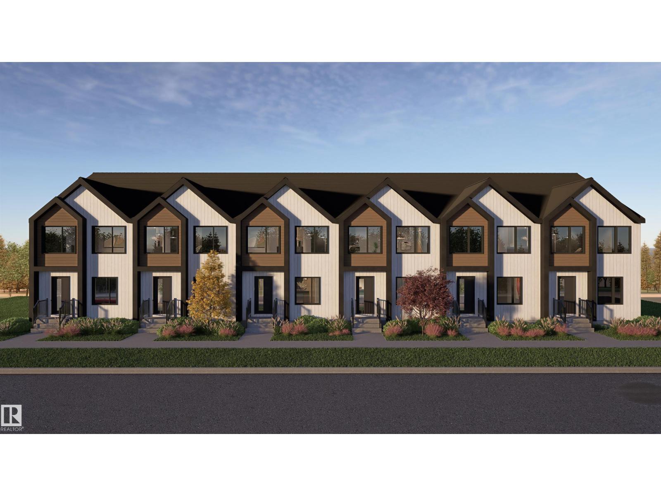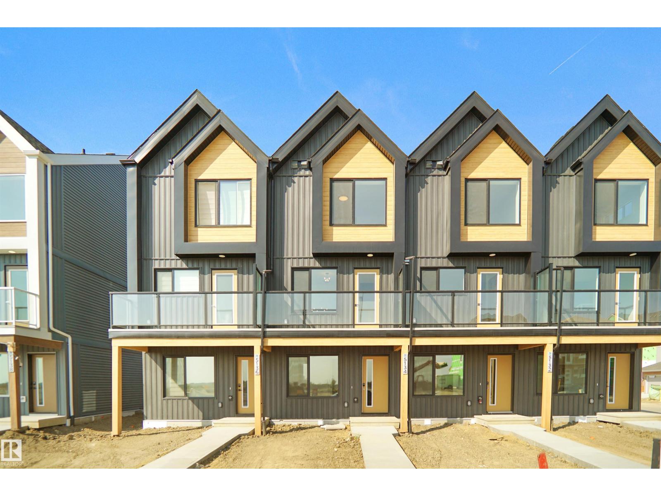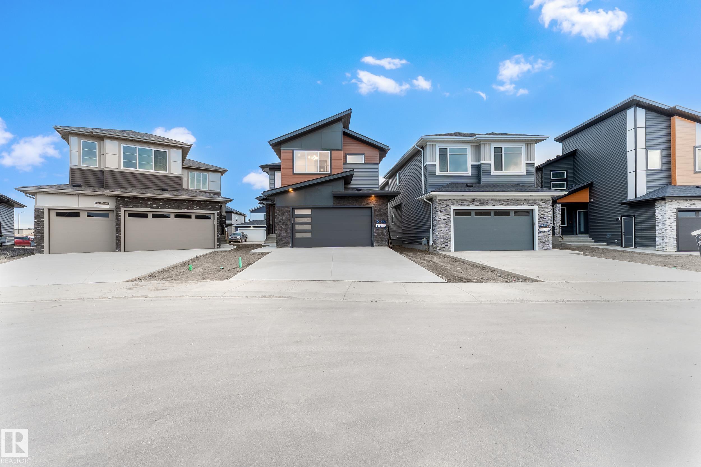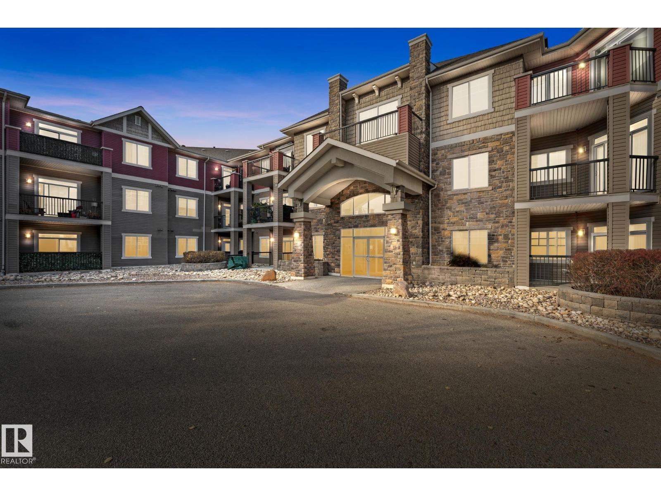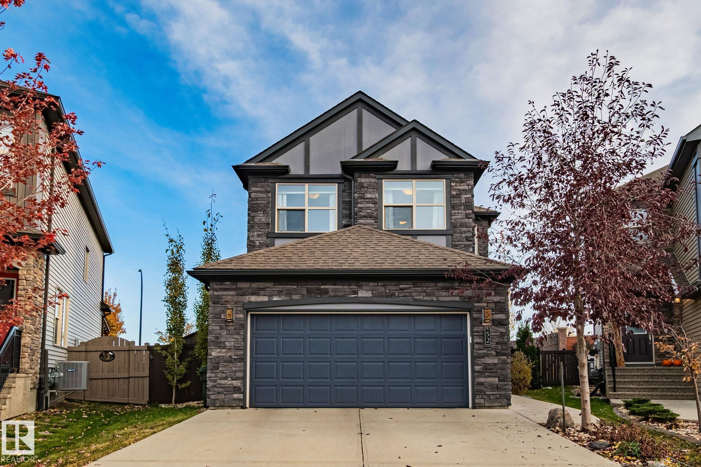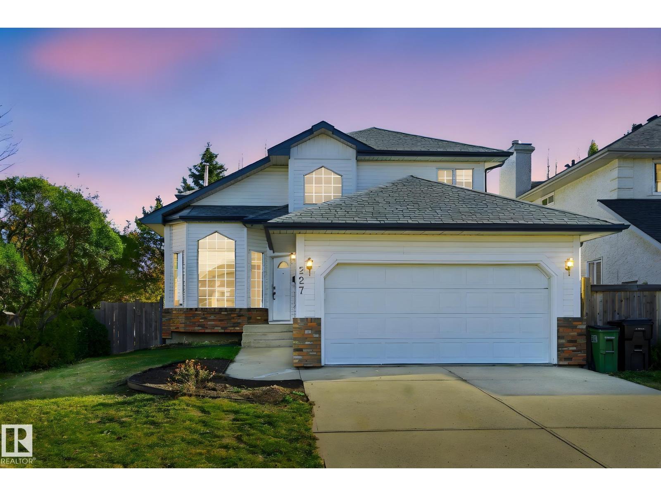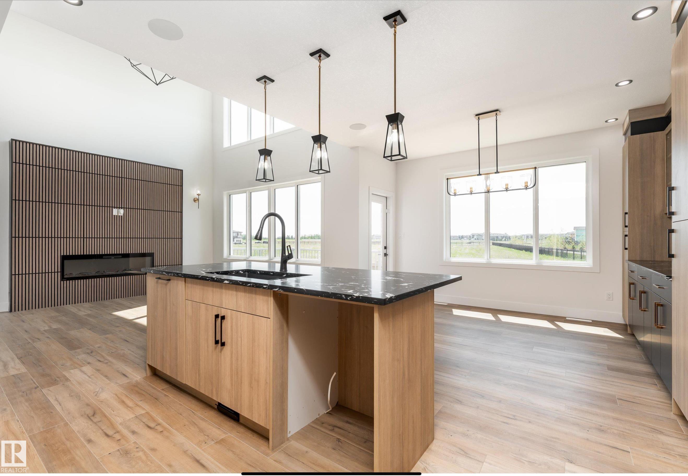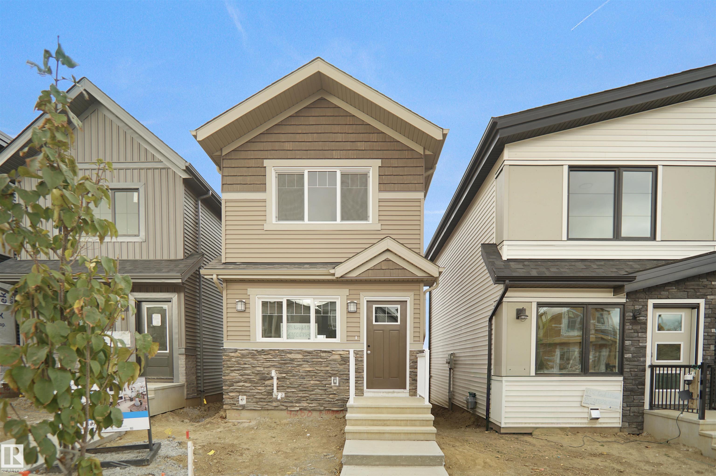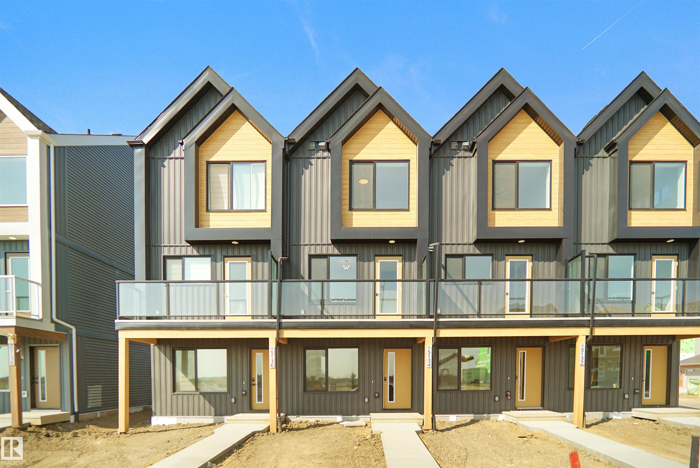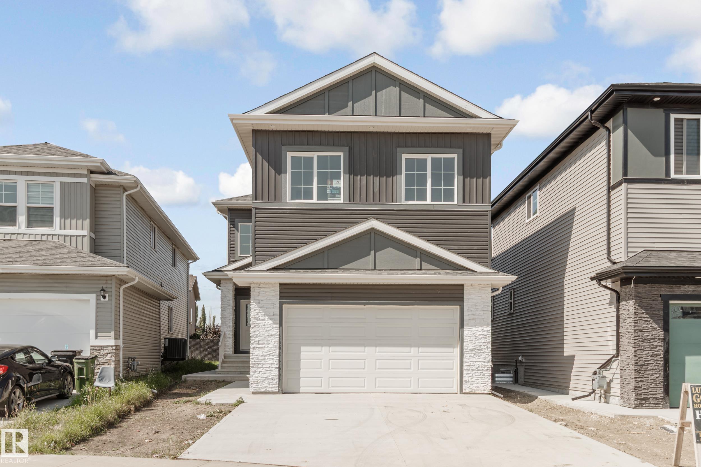- Houseful
- AB
- Rural St. Paul County
- T0A
- 58532 Range Road 113 Unit 304
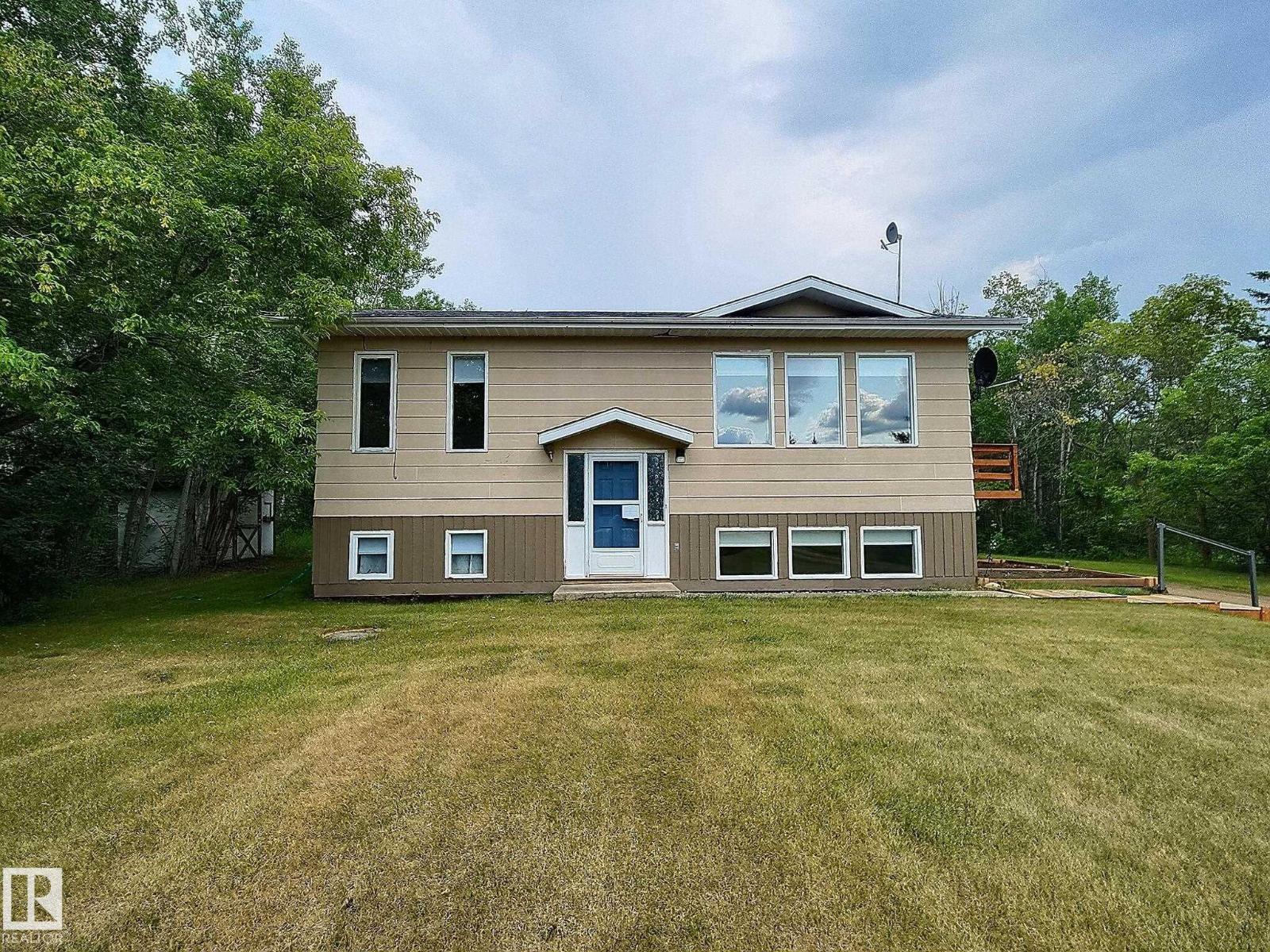
58532 Range Road 113 Unit 304
58532 Range Road 113 Unit 304
Highlights
Description
- Home value ($/Sqft)$262/Sqft
- Time on Houseful75 days
- Property typeSingle family
- StyleBi-level
- Lot size1.23 Acres
- Year built1983
- Mortgage payment
Carefree Country Living with City Water! Major renovations like shingles, high efficiency hot water tank and furnace have been completed in the last five years, added to the long list of completed renovations throughout and this bi-level is move-in ready. Lottie Lake is in the County of St. Paul is just 20 minutes from the town with the perk of being supplied water from the city of Edmonton! Inside this four bedroom two bathroom home offers great living space. The main floor is open and boasts a new kitchen with plenty of storage, new stainless steel appliances and an island with an eating bar. The west facing windows in the living room allows a generous amount of natural light to enter the home. Outside, enjoy the 1.23 acres that gives you privacy and fresh air. The oversized garage in the rear of the house offers privacy with room to keep your truck and toys out of the weather. Looking to move out of town, retiring and downsizing or relocating from the big city, this home has much to offer! (id:63267)
Home overview
- Heat type Forced air
- Has garage (y/n) Yes
- # full baths 2
- # total bathrooms 2.0
- # of above grade bedrooms 4
- Subdivision Lottie lake estate
- Lot dimensions 1.23
- Lot size (acres) 1.23
- Building size 1008
- Listing # E4452284
- Property sub type Single family residence
- Status Active
- Family room 4.78m X 4m
Level: Basement - 4th bedroom 3.43m X 3.21m
Level: Basement - 3rd bedroom 4.02m X 2.88m
Level: Basement - Laundry 4.02m X 3.72m
Level: Basement - Utility 2.07m X 1.77m
Level: Basement - Primary bedroom 4.23m X 3.56m
Level: Main - Kitchen 4.52m X 3.57m
Level: Main - Living room 4.77m X 4.21m
Level: Main - 2nd bedroom 3.1m X 2.75m
Level: Main
- Listing source url Https://www.realtor.ca/real-estate/28714590/304-58532-range-road-113-rural-st-paul-county-lottie-lake-estate
- Listing type identifier Idx

$-704
/ Month


