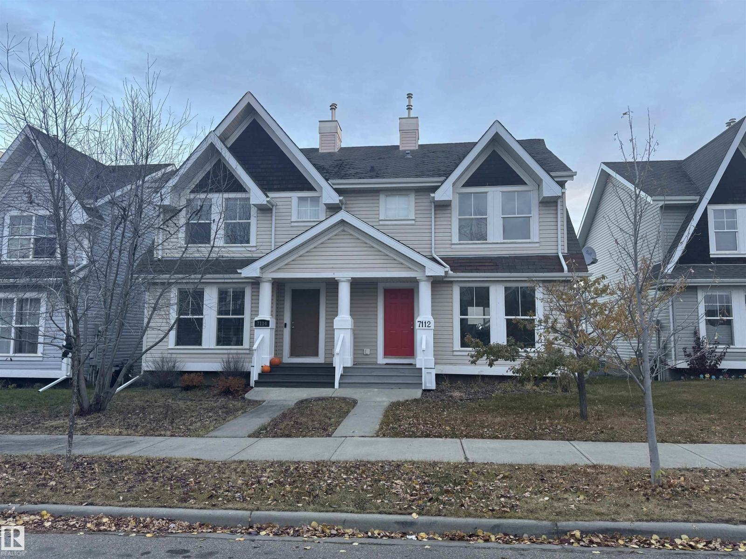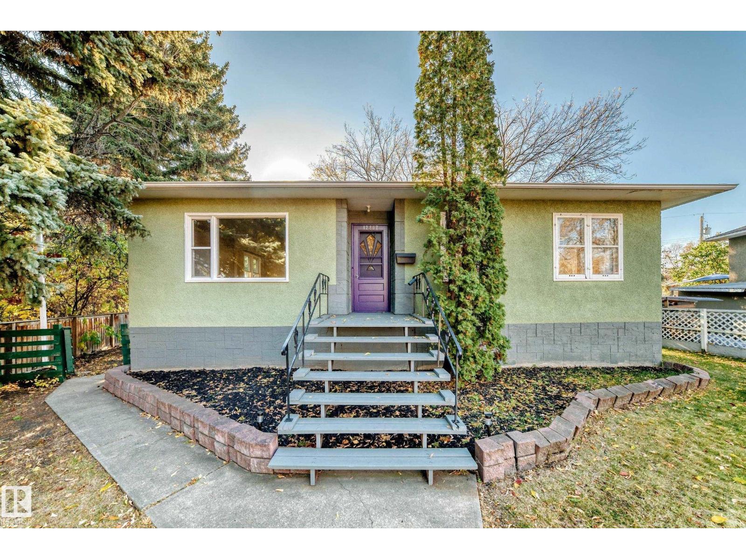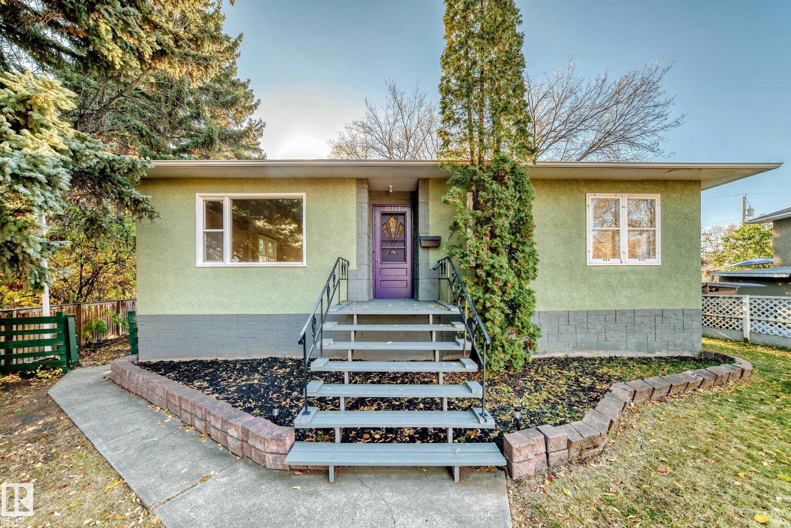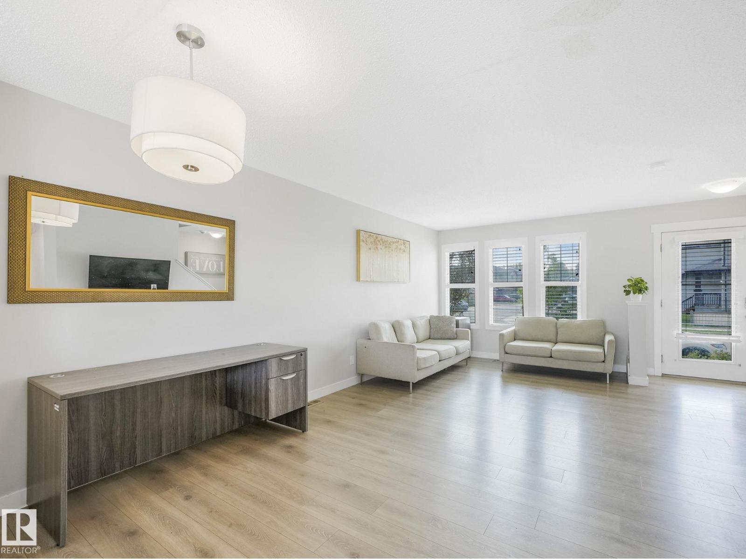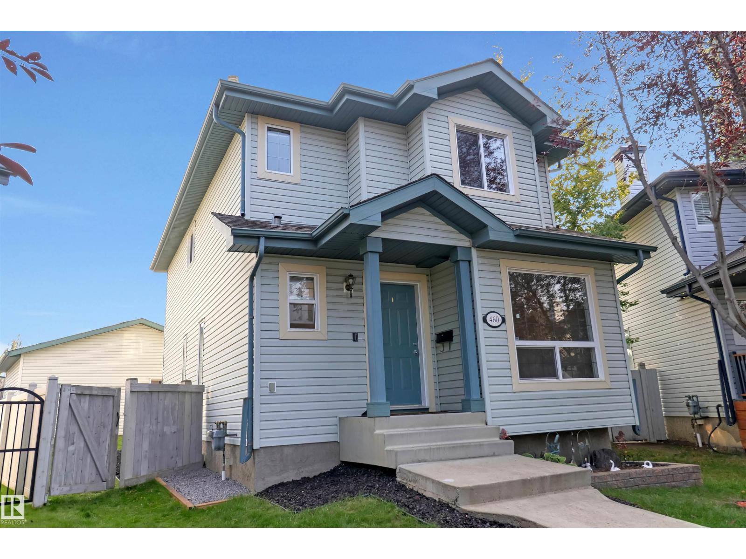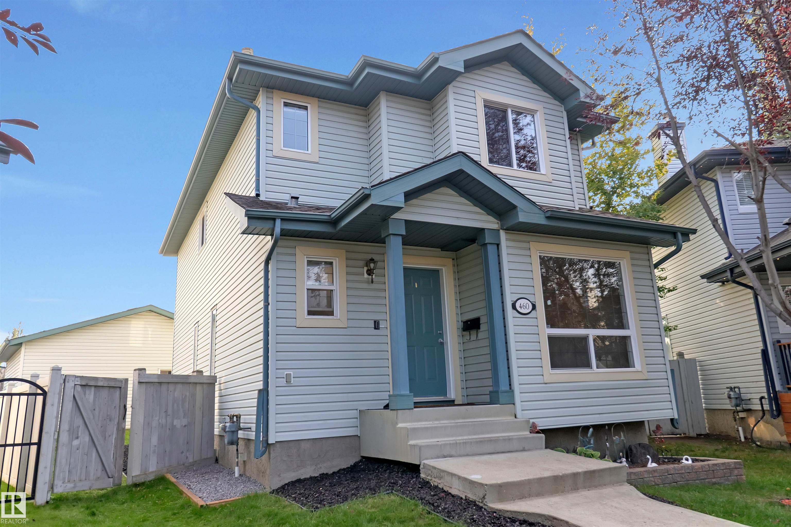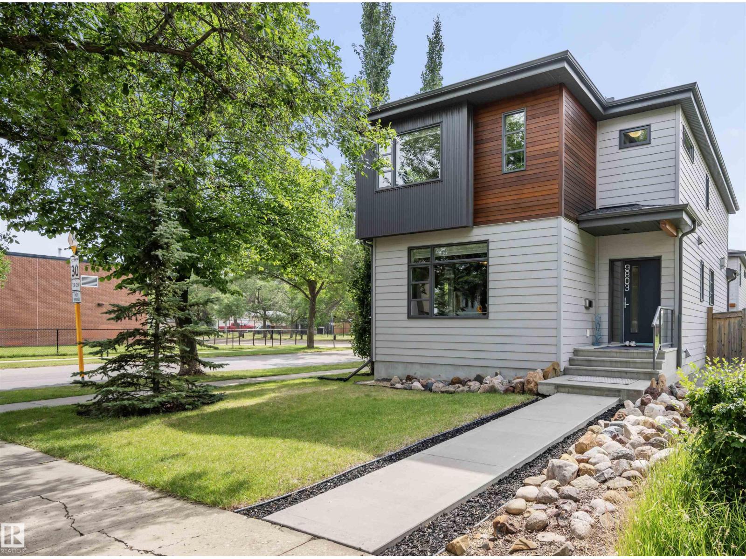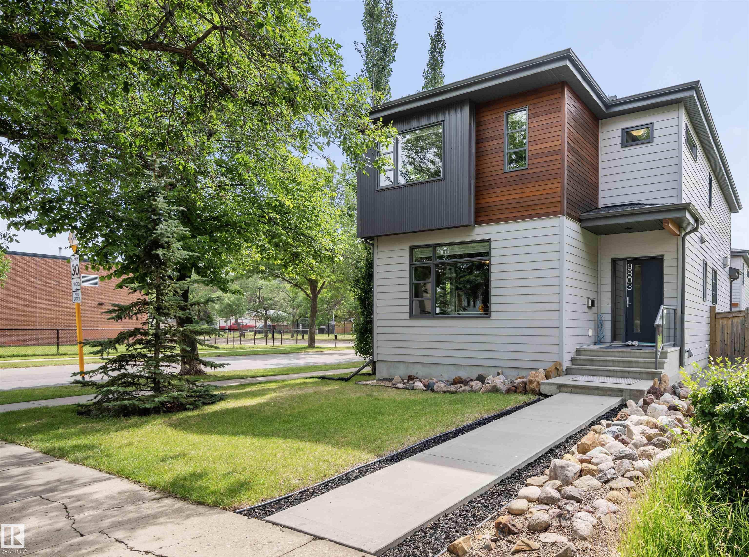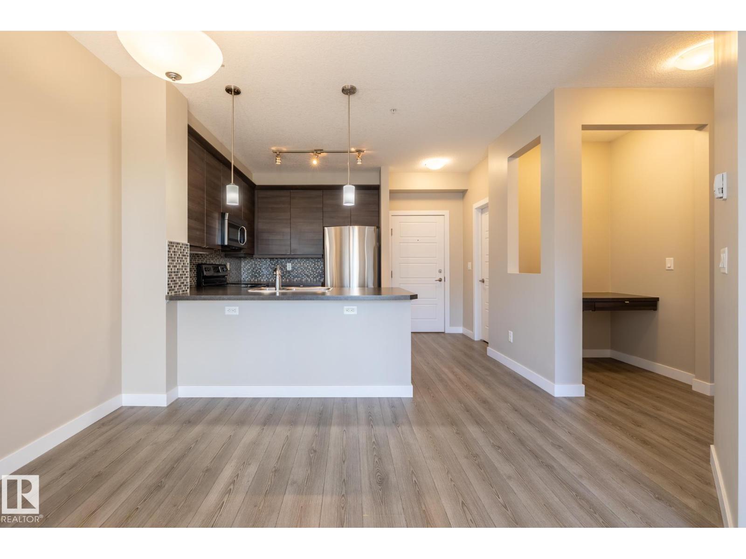- Houseful
- AB
- St. Paul Town
- T0A
- 45 Av Unit 5106
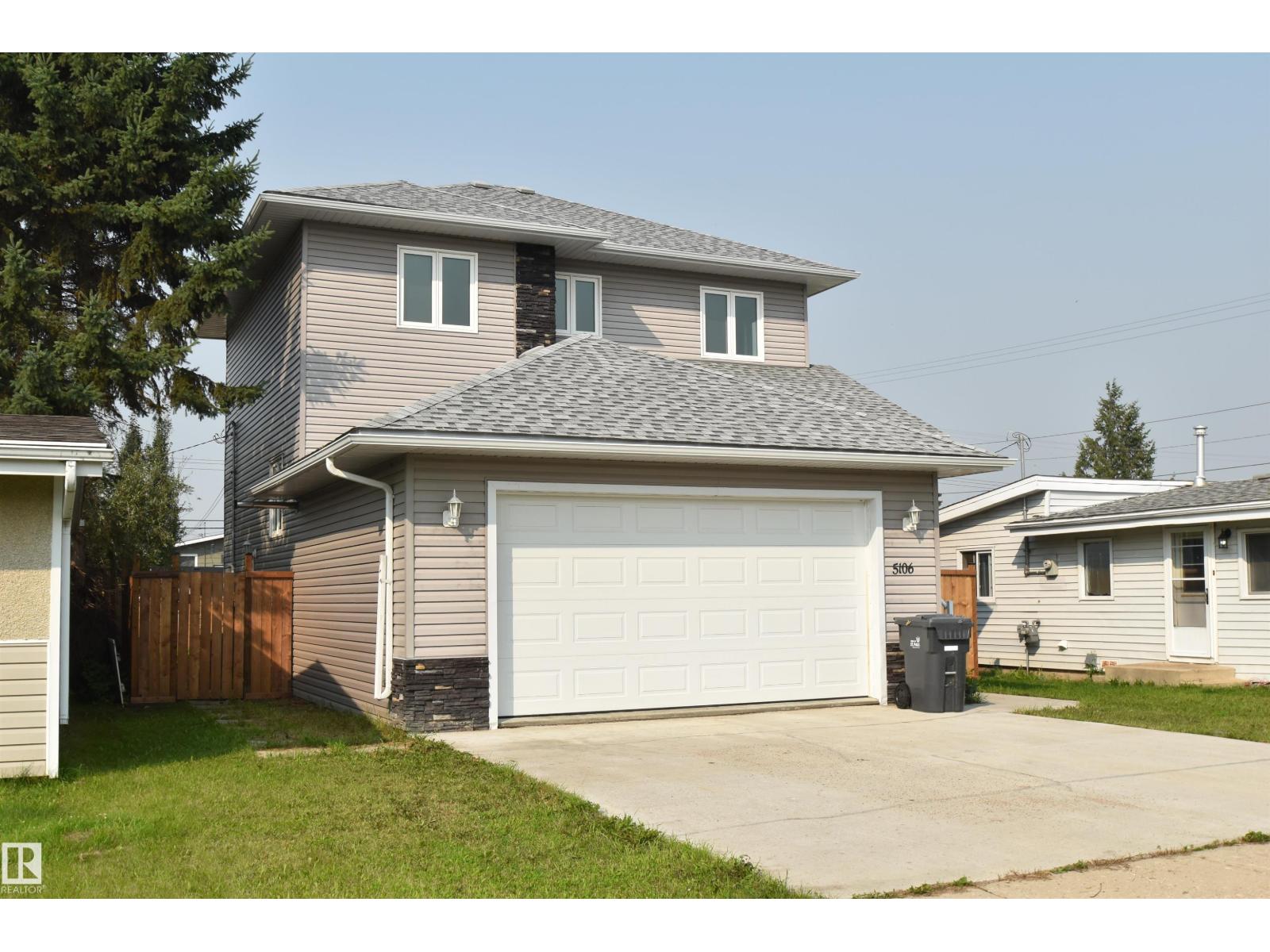
Highlights
Description
- Home value ($/Sqft)$236/Sqft
- Time on Houseful45 days
- Property typeSingle family
- Median school Score
- Year built2018
- Mortgage payment
2 Storey Wonder- Has your family outgrown your current living space? Look no further. With 6 bedrooms and 4 baths even the dog can have his own room! The main living area is tastefully finished with gorgeous light fixtures, quartz counter tops & cherry wood kitchen cabinets. The vinyl plank & engineered hardwood floors are stunning and easy maintenance. Your master is a personal oasis with its modern ensuite featuring a corner soaker tub. Downstairs has potential with its second kitchen and separate entrance-ideal personal space for the college kid home for the summer, or a retreat for Gramma & Grampa when they come to visit. A huge, newly fenced back yard is the kids personal park or maybe you have aspirations of a garden or fruit trees. Located not far from the golf course, swimming pool and rinks, it's convenient for family activities. Built in 2018, it has years of life left for your family to enjoy! (id:63267)
Home overview
- Heat type Forced air
- # total stories 2
- Has garage (y/n) Yes
- # full baths 4
- # total bathrooms 4.0
- # of above grade bedrooms 6
- Subdivision St. paul town
- Lot size (acres) 0.0
- Building size 1610
- Listing # E4458094
- Property sub type Single family residence
- Status Active
- 5th bedroom Measurements not available
Level: Basement - 6th bedroom Measurements not available
Level: Basement - 2nd kitchen 2.08m X 2.59m
Level: Basement - 4th bedroom Measurements not available
Level: Main - Living room 3.55m X 3.76m
Level: Main - Dining room 2.67m X 3.95m
Level: Main - Kitchen 3.53m X 3.95m
Level: Main - Primary bedroom 3.74m X 3.87m
Level: Upper - 3rd bedroom 2.77m X 3.86m
Level: Upper - 2nd bedroom 3.06m X 3.34m
Level: Upper
- Listing source url Https://www.realtor.ca/real-estate/28874497/5106-45-av-st-paul-town-st-paul-town
- Listing type identifier Idx

$-1,013
/ Month

