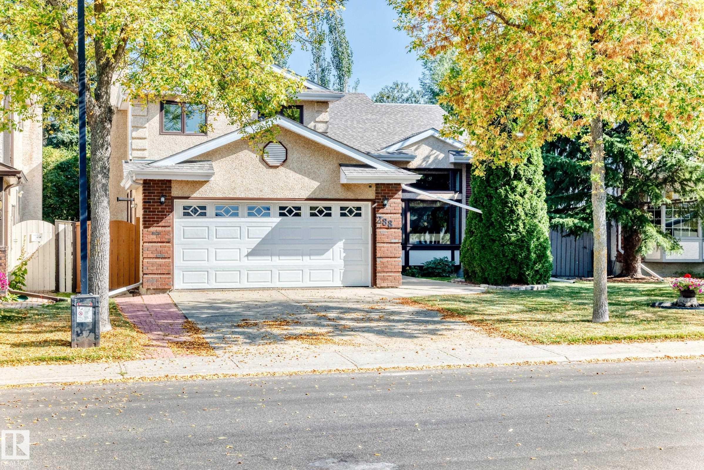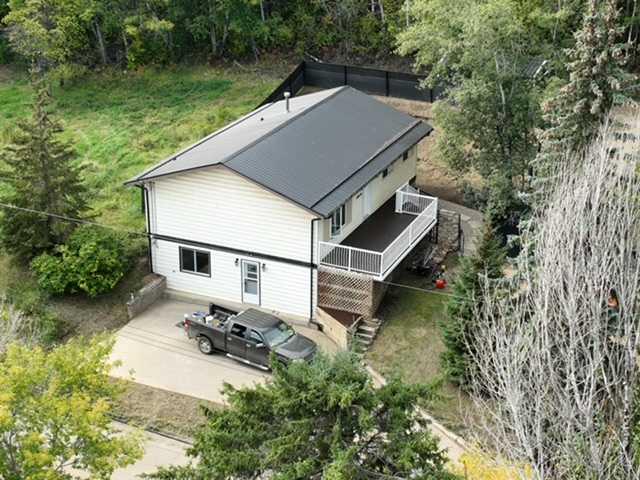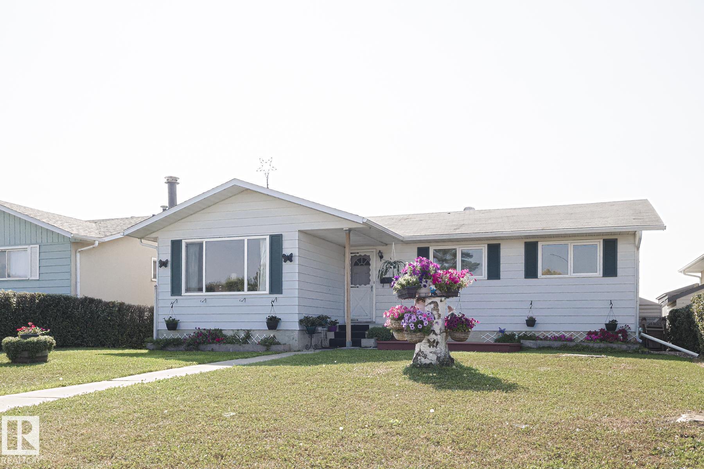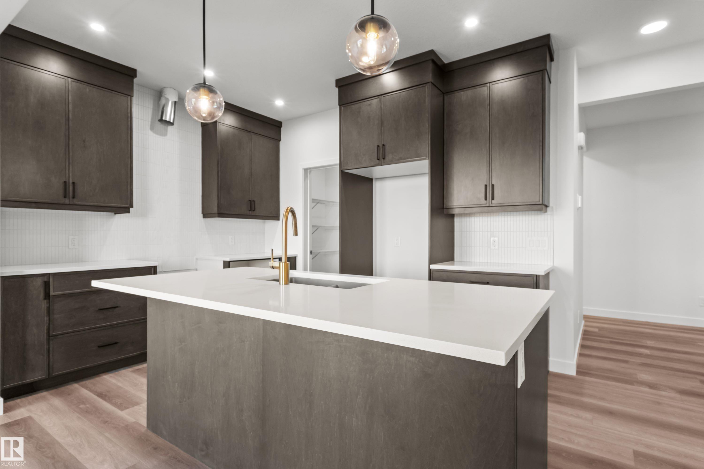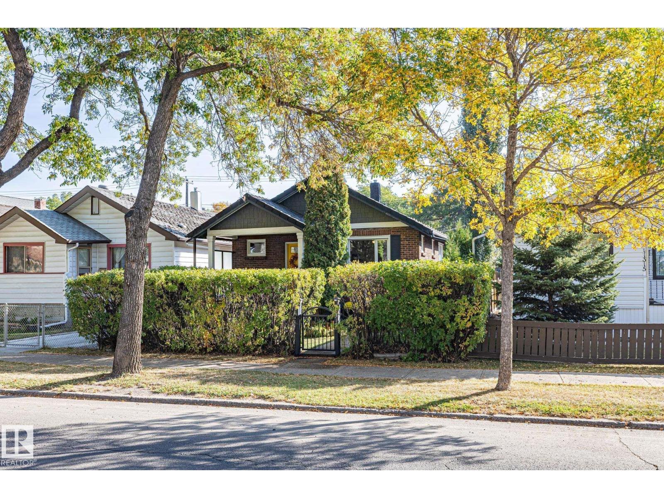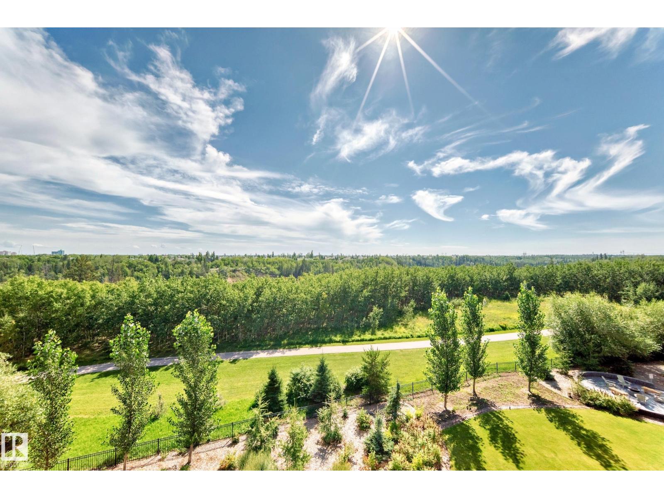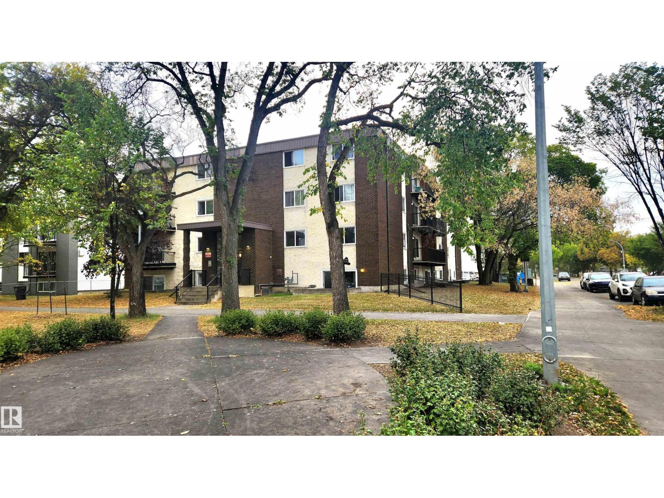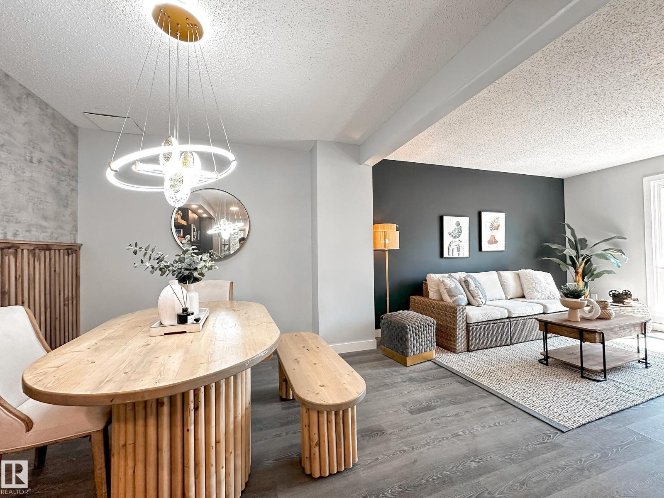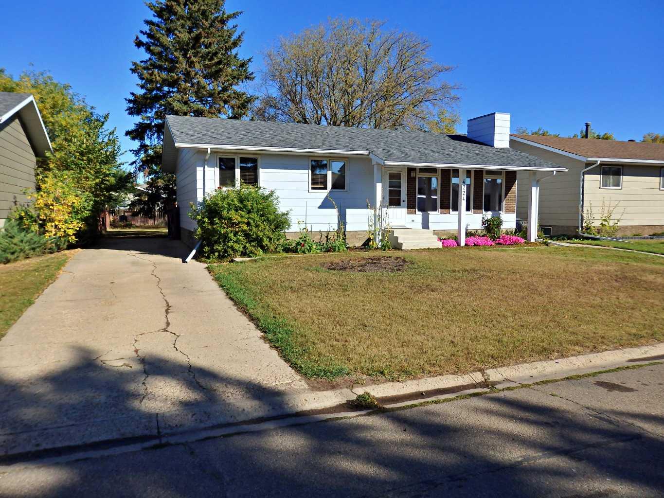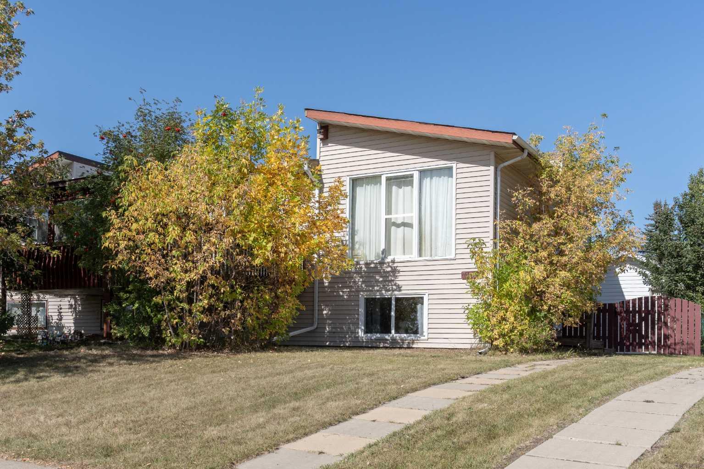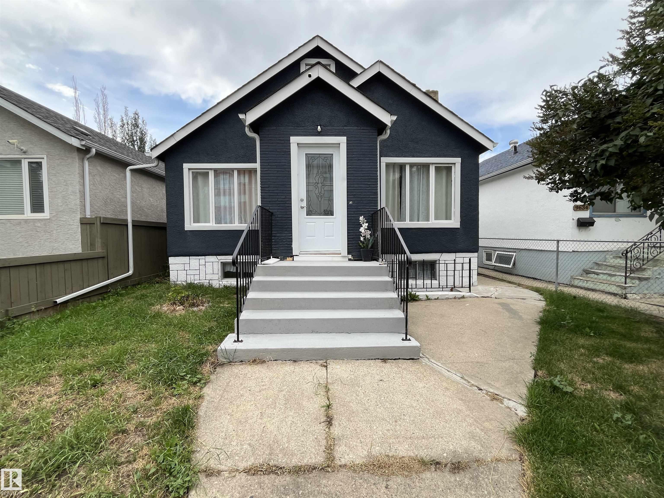- Houseful
- AB
- St. Paul Town
- T0A
- 54 Av Unit 5302 Ave
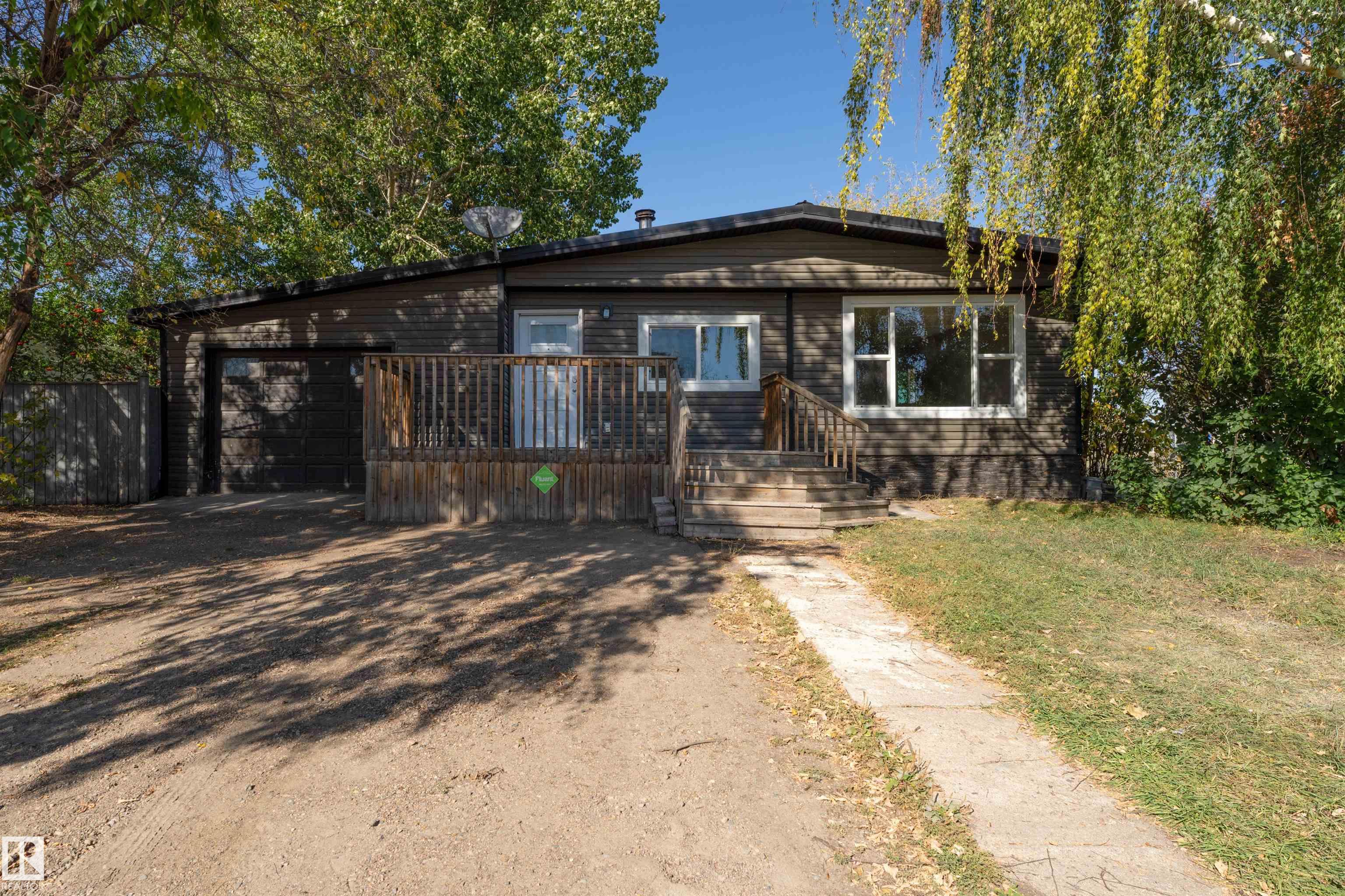
54 Av Unit 5302 Ave
For Sale
New 2 hours
$149,900
2 beds
1 baths
1,112 Sqft
54 Av Unit 5302 Ave
For Sale
New 2 hours
$149,900
2 beds
1 baths
1,112 Sqft
Highlights
This home is
50%
Time on Houseful
2 hours
Description
- Home value ($/Sqft)$135/Sqft
- Time on Housefulnew 2 hours
- Property typeResidential
- StyleBungalow
- Year built1976
- Mortgage payment
This 1112 sqft 2 bedroom 1 bathroom home is awaiting you in the bustling town of St. Paul. This home has been extensively renovated. The moment you walk through the door you are welcomed into the open concept front room design that is bright and functional. The home has new appliances, new windows, new flooring, new paint along with a newer metal roof. The bedrooms are a decent size and there is a great sized mudroom off the garage entrance of the single attached garage. The entire yard is fenced and has alley access. The home also backs on to a very nice park! If you are looking for a great home in a great location look no further!
Amanda M Crow
of MaxWell Riverside Realty,
MLS®#E4458919 updated 1 hour ago.
Houseful checked MLS® for data 1 hour ago.
Home overview
Amenities / Utilities
- Heat type Forced air-1, natural gas
Exterior
- Foundation Block
- Roof Metal
- Exterior features Backs onto park/trees, fenced
- Has garage (y/n) Yes
- Parking desc Front drive access, insulated, single garage attached
Interior
- # full baths 1
- # total bathrooms 1.0
- # of above grade bedrooms 2
- Flooring Vinyl plank
- Appliances Dryer, hood fan, refrigerator, stove-electric, washer
Location
- Community features Off street parking, on street parking, deck, exterior walls- 2"x6", front porch
- Area St. paul
- Zoning description Zone 60
- Directions E0247735
Lot/ Land Details
- Lot desc Rectangular
Overview
- Basement information None, no basement
- Building size 1112
- Mls® # E4458919
- Property sub type Single family residence
- Status Active
- Virtual tour
Rooms Information
metric
- Master room 14.2m X 9.3m
- Kitchen room 12.8m X 11.9m
- Bedroom 2 10.1m X 12.9m
- Dining room 12.8m X 15.4m
Level: Main - Living room 13.7m X 9.3m
Level: Main
SOA_HOUSEKEEPING_ATTRS
- Listing type identifier Idx

Lock your rate with RBC pre-approval
Mortgage rate is for illustrative purposes only. Please check RBC.com/mortgages for the current mortgage rates
$-400
/ Month25 Years fixed, 20% down payment, % interest
$
$
$
%
$
%

Schedule a viewing
No obligation or purchase necessary, cancel at any time


