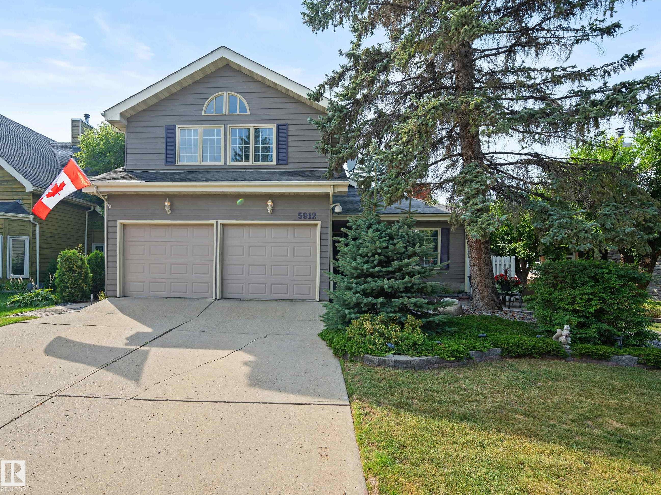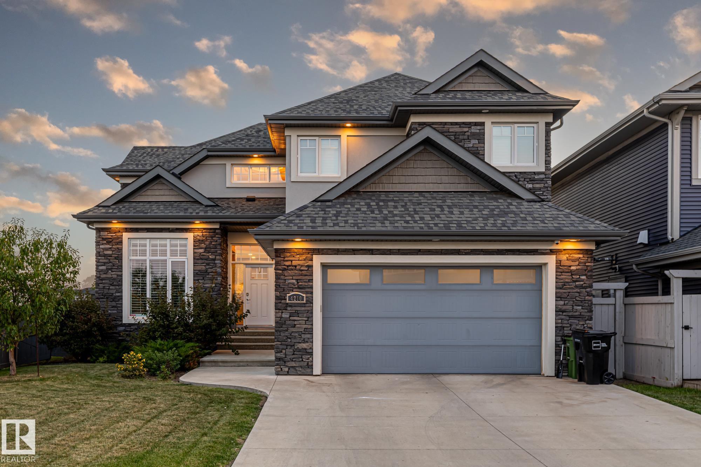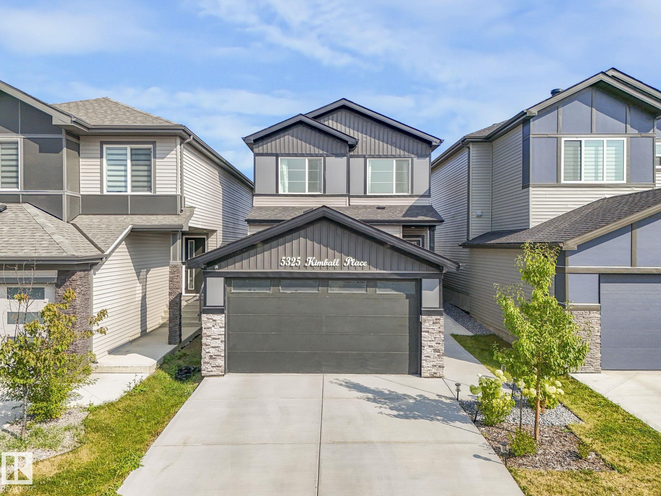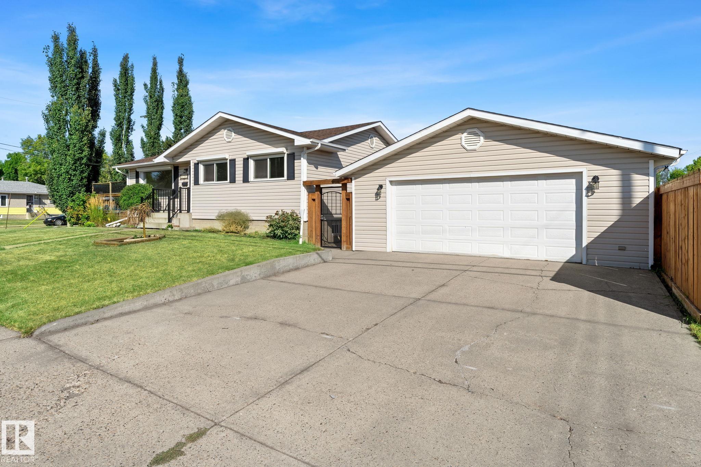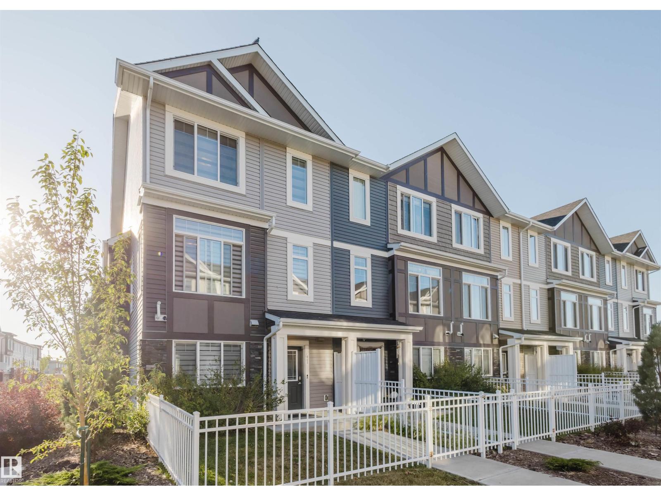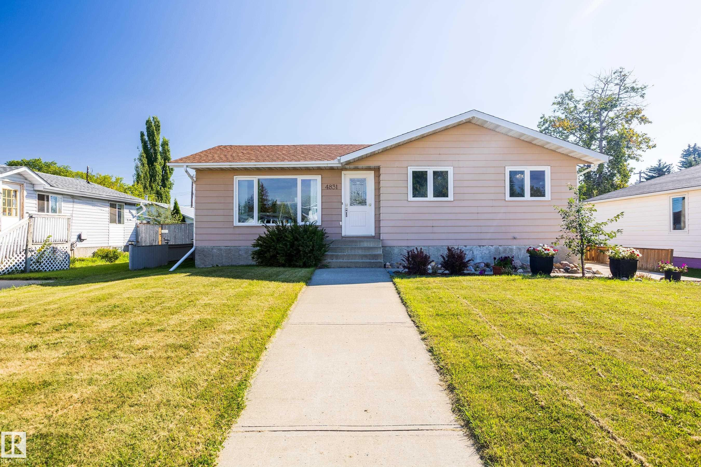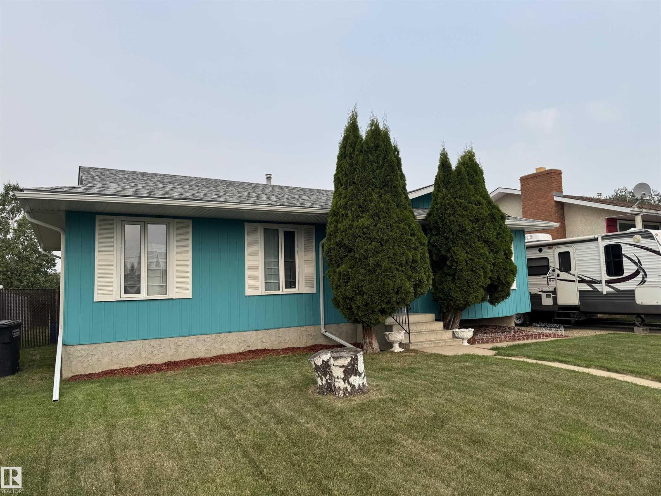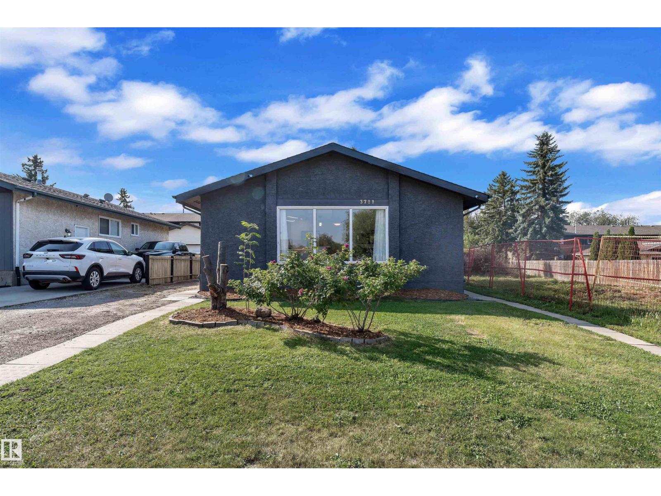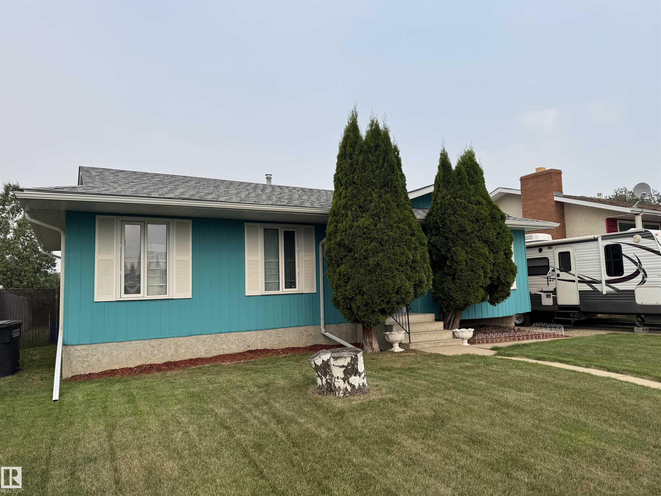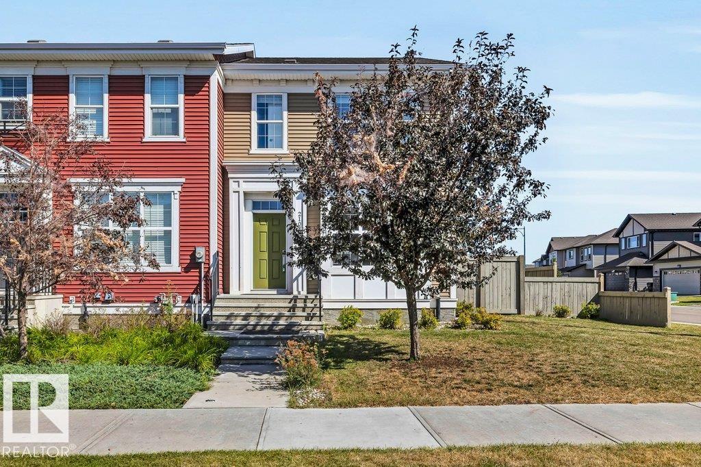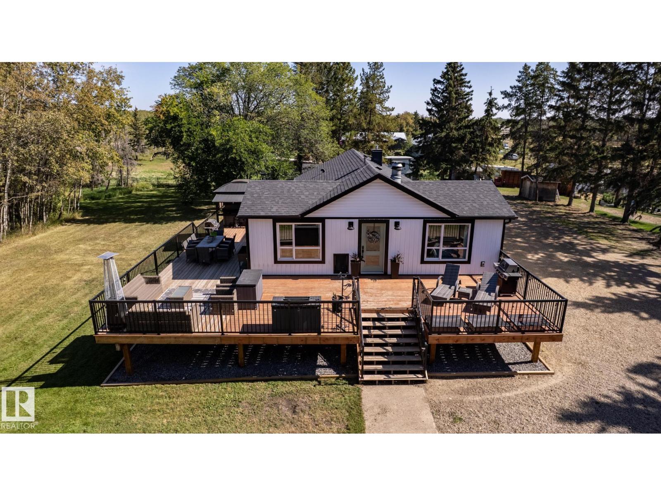- Houseful
- AB
- St. Paul Town
- T0A
- 54 Av Unit 5525
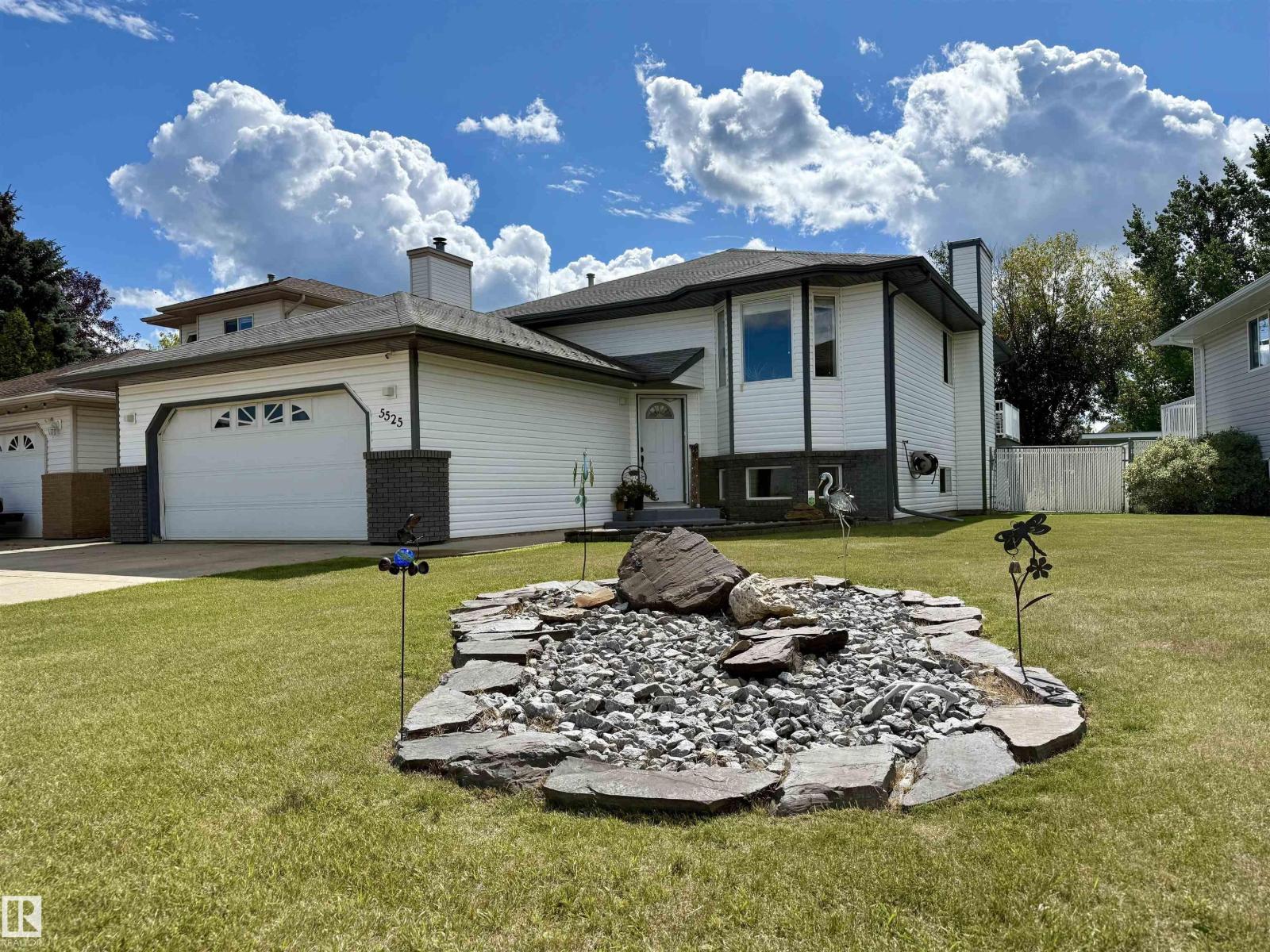
Highlights
Description
- Home value ($/Sqft)$261/Sqft
- Time on Houseful25 days
- Property typeSingle family
- StyleBi-level
- Median school Score
- Year built1994
- Mortgage payment
Great family location in a mature neighbourhood, this well-maintained, move-in-ready home offers comfort and functionality for all. A spacious entry welcomes you in, leading to engineered hardwood throughout the living room and open-concept dining/kitchen. The bright bay window fills the living area with natural light, while the kitchen features an eat-at island for extra workspace and access to a low-maintenance Duradeck - perfect for morning coffee. The primary suite includes a walk-in closet and a 3 pc ensuite with a new shower. The main bath boasts a luxurious jet tub for relaxing soaks. Downstairs, enjoy a large family room ideal for entertaining, complete with a cozy pellet stove & a bar for hosting, plus a versatile flex space for an office, gym, or playroom. Additional highlights include a double attached heated garage, fenced backyard, outdoor storage, and school bus service. This is the perfect home to settle into and make your own! (id:63267)
Home overview
- Heat type Forced air
- Fencing Fence
- Has garage (y/n) Yes
- # full baths 3
- # total bathrooms 3.0
- # of above grade bedrooms 4
- Subdivision St. paul town
- Lot size (acres) 0.0
- Building size 1228
- Listing # E4452744
- Property sub type Single family residence
- Status Active
- Laundry 2.87m X 3.04m
Level: Basement - 4th bedroom 3.35m X 3.26m
Level: Basement - Family room 4.52m X 7.14m
Level: Basement - Utility 2.07m X 2.94m
Level: Basement - Primary bedroom 3.44m X 4.09m
Level: Main - 3rd bedroom 3.07m X 3.09m
Level: Main - Living room 3.62m X 3.67m
Level: Main - Dining room 3.62m X 2.62m
Level: Main - Kitchen 3.62m X 4.66m
Level: Main - 2nd bedroom 3m X 3.02m
Level: Main
- Listing source url Https://www.realtor.ca/real-estate/28729094/5525-54-av-st-paul-town-st-paul-town
- Listing type identifier Idx

$-853
/ Month

