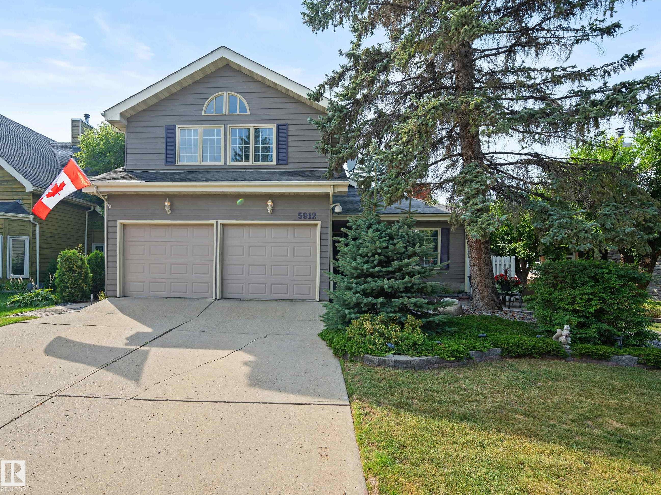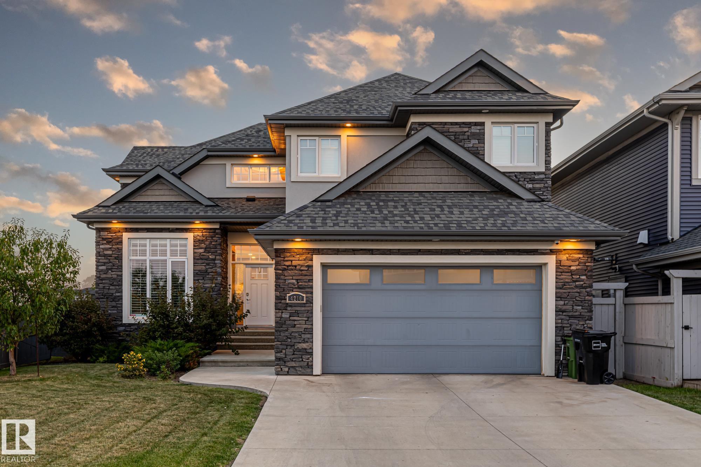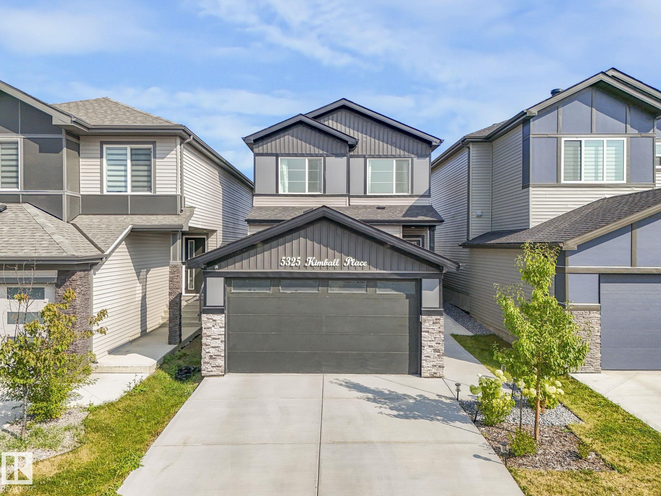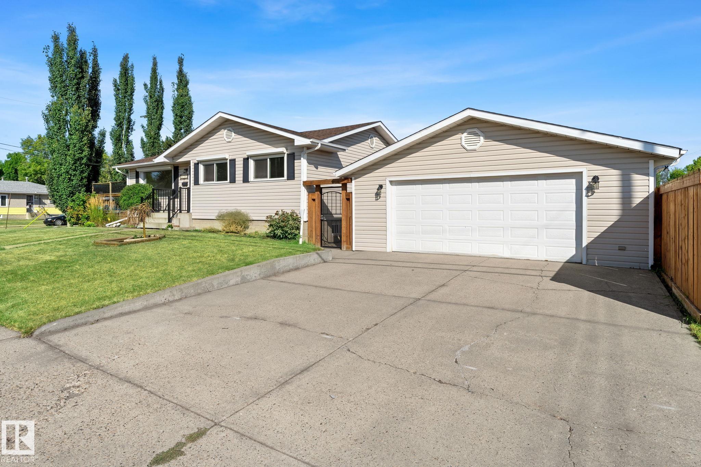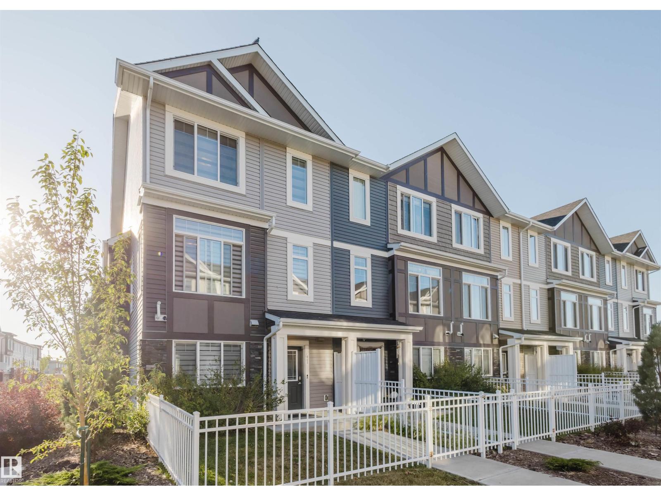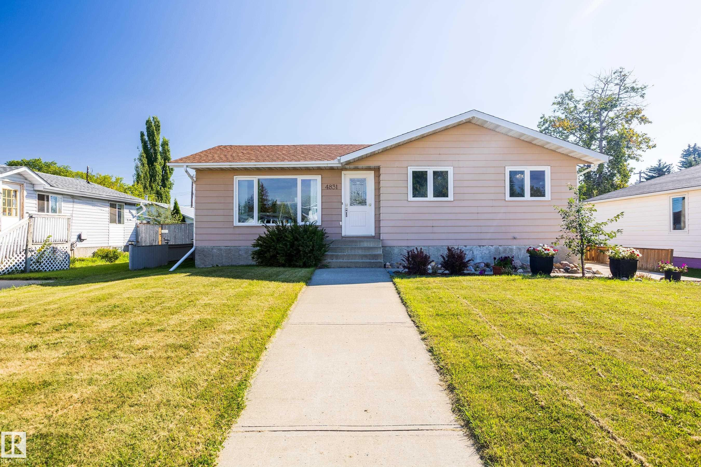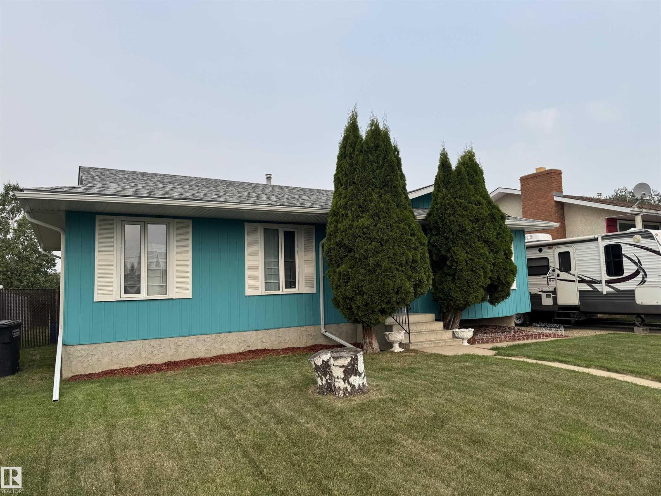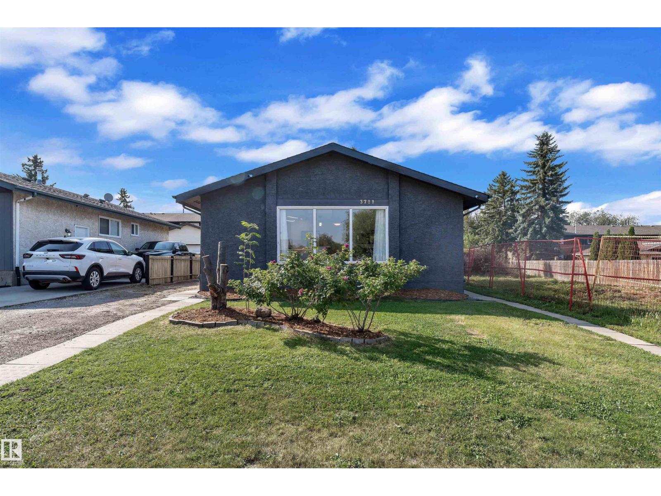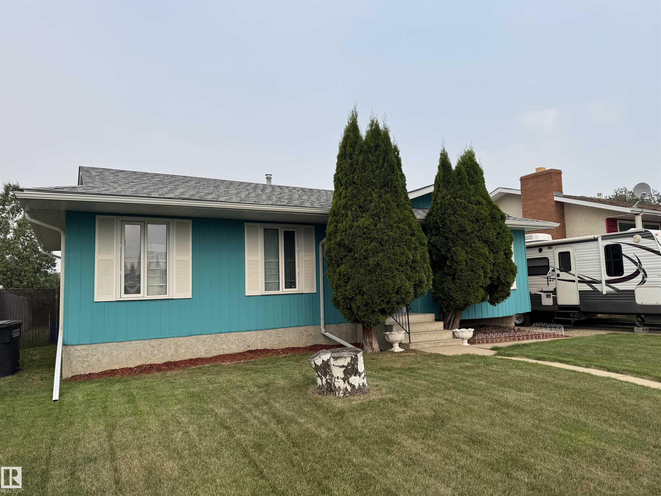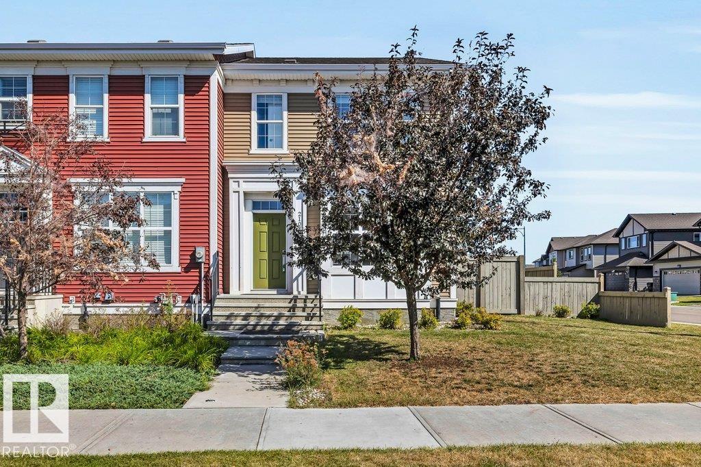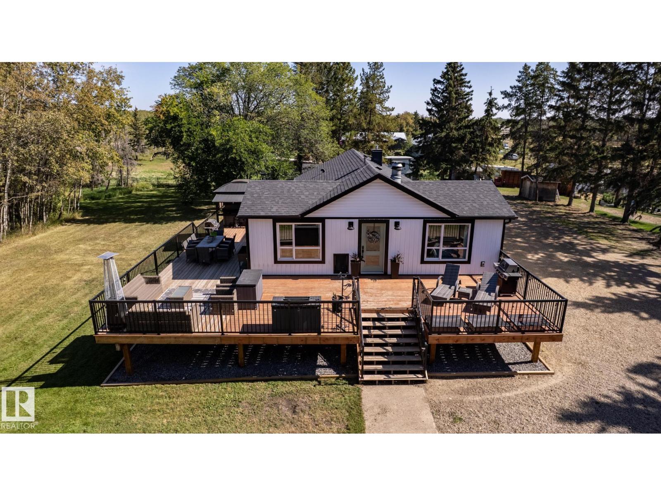- Houseful
- AB
- St. Paul Town
- T0A
- 55 Av Unit 5106 Ave
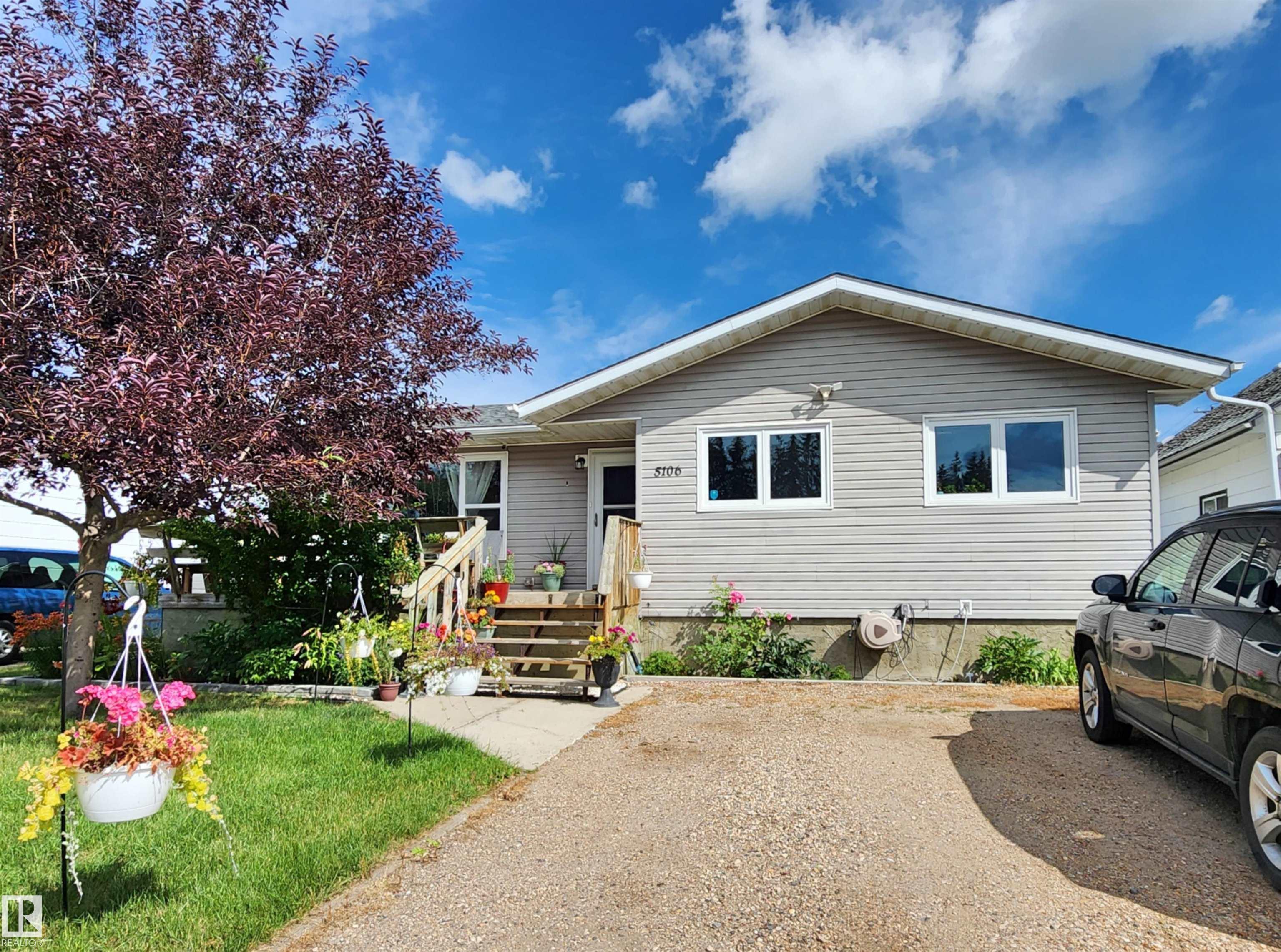
Highlights
Description
- Home value ($/Sqft)$217/Sqft
- Time on Houseful46 days
- Property typeResidential
- StyleBungalow
- Median school Score
- Year built1979
- Mortgage payment
"Charming 4 Bedroom Bungalow with Modern Upgrades & Fenced Yard" Welcome to this beautifully updated 4-bedroom bungalow offering comfort, style & functionality in every corner. With 1172 sqft on the main floor, this single-family home features large vinyl windows & an open view from the kitchen area all the way into the living room, ideal for entertaining. Step inside to find newer luxury vinyl plank flooring that flows throughout the main living areas. Modern light fixtures add a stylish touch, creating a warm & inviting atmosphere plus new energy efficient appliances. Outside, you'll find a fully fenced yard-ideal for kids, pets & entertaining. Whether you're a first time buyer or simply looking for a move in ready home this bungalow checks all the boxes.
Home overview
- Heat type Forced air-1, natural gas
- Foundation Concrete perimeter
- Roof Asphalt shingles
- Exterior features Back lane, fenced, flat site, landscaped, level land
- Parking desc Front drive access
- # full baths 2
- # total bathrooms 2.0
- # of above grade bedrooms 4
- Flooring Carpet, vinyl plank
- Appliances Dishwasher-built-in, dryer, hood fan, refrigerator, storage shed, stove-electric, washer, see remarks
- Community features Deck
- Area St. paul
- Zoning description Zone 60
- Directions E020352
- Lot desc Rectangular
- Basement information Full, partially finished
- Building size 1172
- Mls® # E4449274
- Property sub type Single family residence
- Status Active
- Virtual tour
- Bedroom 3 9.1m X 10m
- Kitchen room 10m X 10m
- Master room 13m X 10.1m
- Bedroom 2 9m X 9.1m
- Bedroom 4 10m X 15m
- Family room 13m X 17.1m
Level: Basement - Living room 11.1m X 18m
Level: Main - Dining room 10m X 9m
Level: Main
- Listing type identifier Idx

$-680
/ Month

