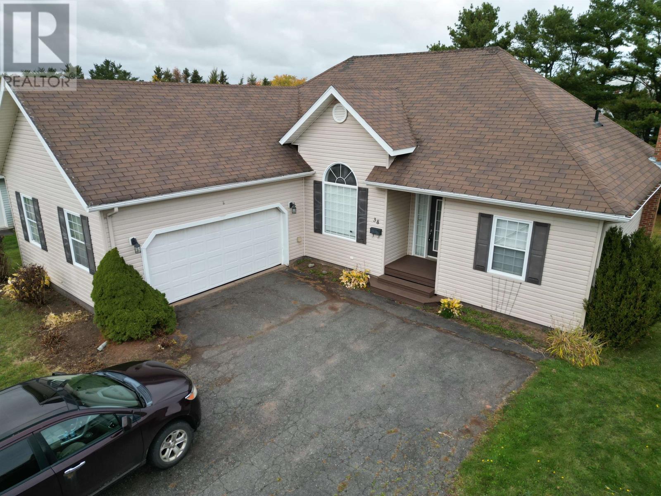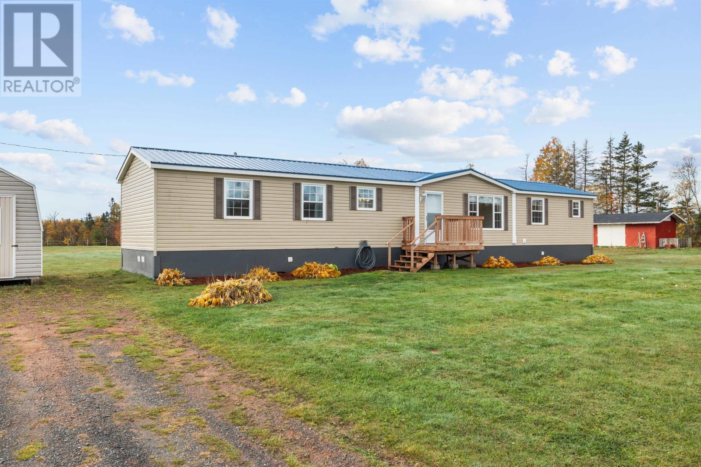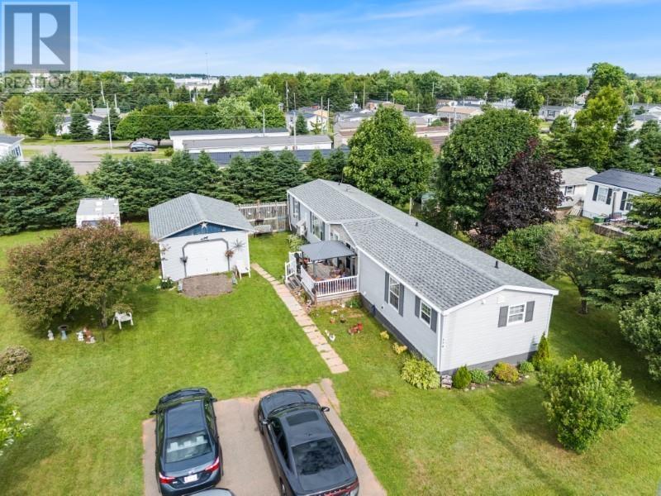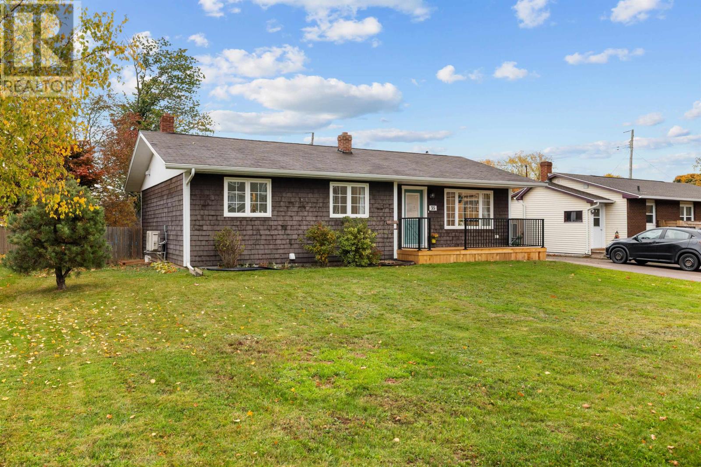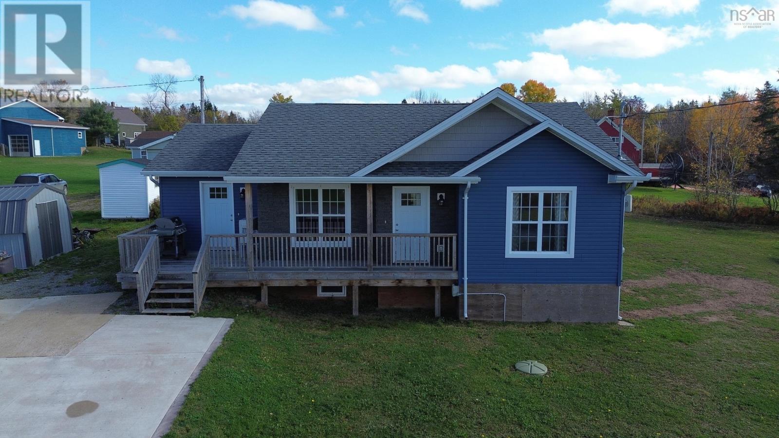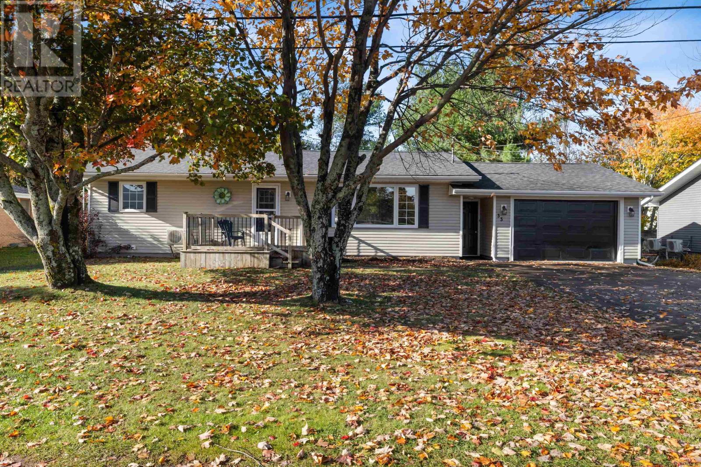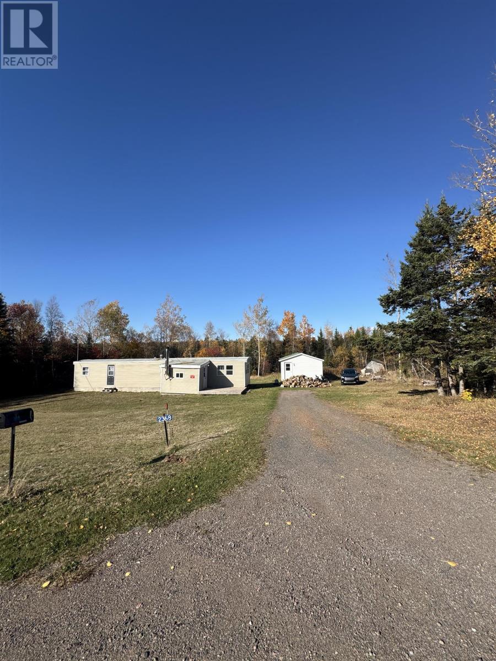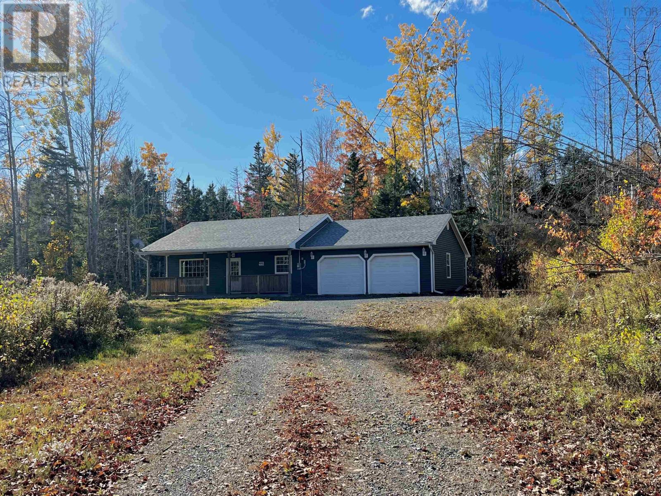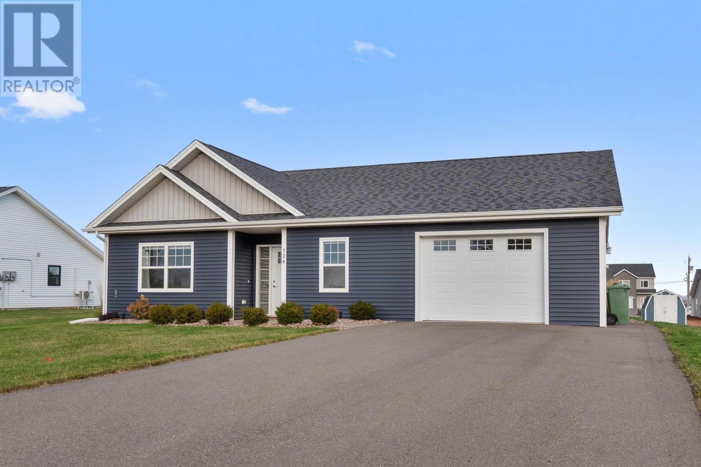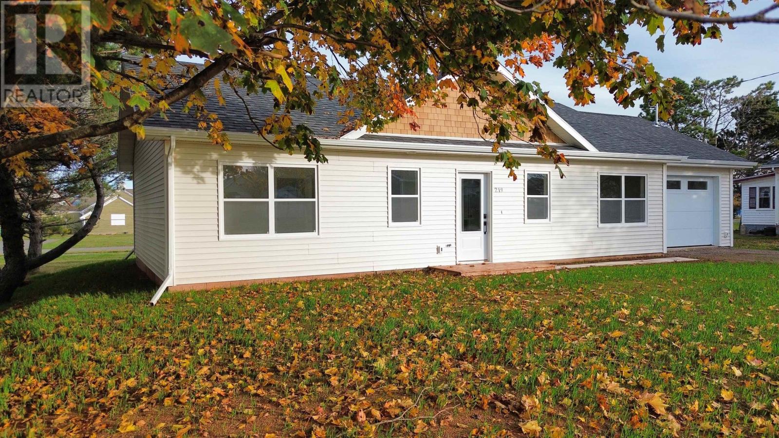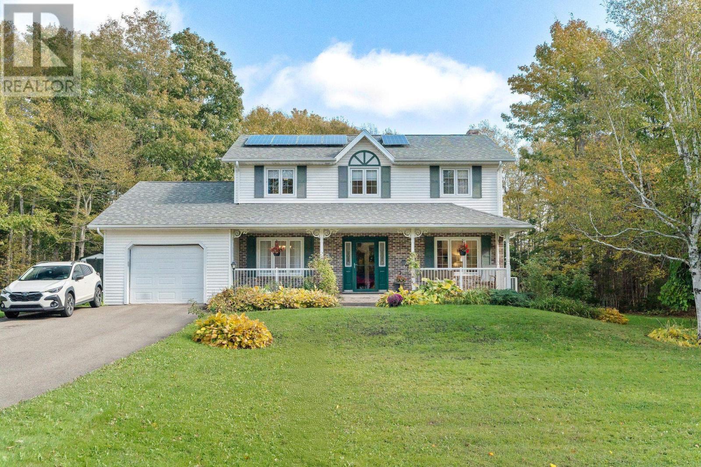- Houseful
- PE
- St. Peter's
- C0A
- 2040 Cardigan Rd
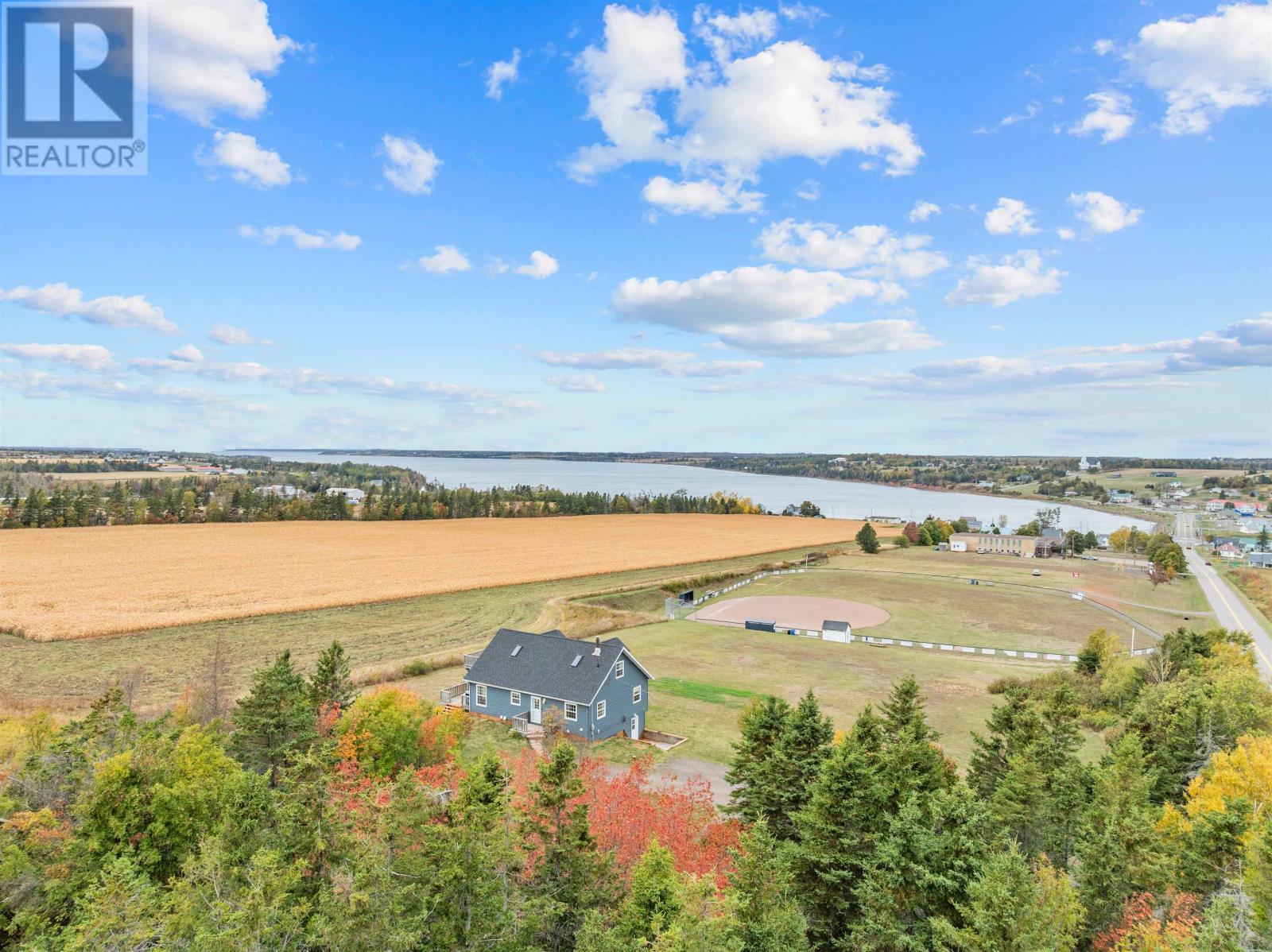
Highlights
This home is
5%
Time on Houseful
15 Days
Home features
Perfect for pets
Description
- Time on Houseful15 days
- Property typeSingle family
- Year built2010
- Mortgage payment
Perched on a hill overlooking St. Peters Bay, this thoughtfully designed home blends light, space, and scenery. The open-concept kitchen, dining, and living area is filled with natural light and ever-changing views of the bay throughout the year. The primary suite spans the entire upper level, featuring an ensuite and a cozy office or den for added privacy. A walk-out lower level offers flexibility for family living or future development, while the backyard is made for gatherings, play, and quiet moments outdoors. With close proximity to the local school and the blossoming community of St. Peters, this property offers a family-friendly layout with room to grow and a view that?s hard to beat. (id:63267)
Home overview
Amenities / Utilities
- Heat source Oil, wood
- Heat type Baseboard heaters, furnace, in floor heating
- Sewer/ septic Septic system
Exterior
- # total stories 2
Interior
- # full baths 2
- # half baths 1
- # total bathrooms 3.0
- # of above grade bedrooms 4
- Flooring Ceramic tile, hardwood, laminate
Location
- Subdivision St. peter's
- Directions 2154300
Overview
- Lot size (acres) 0.0
- Listing # 202525694
- Property sub type Single family residence
- Status Active
Rooms Information
metric
- Primary bedroom 20m X 6.1m
Level: 2nd - Primary bedroom 7.11m X 10m
Level: 2nd - Primary bedroom 20m X 16.4m
Level: 2nd - Ensuite (# of pieces - 2-6) 12.5m X 5.4m
Level: 2nd - Storage 15.11m X 28m
Level: Basement - Bedroom 9.8m X 13.11m
Level: Basement - Bathroom (# of pieces - 1-6) 12.5m X 5.4m
Level: Basement - Recreational room / games room 15.8m X NaNm
Level: Basement - Foyer 11.5m X 8.4m
Level: Main - Bedroom 11.5m X 9.11m
Level: Main - Living room 15.3m X 19.8m
Level: Main - Bathroom (# of pieces - 1-6) 5.9m X 6.2m
Level: Main - Living room 15.3m X 19.8m
Level: Main - Bedroom 11.8m X 9.11m
Level: Main - Dining nook 11.9m X 8.3m
Level: Main - Kitchen 11.9m X 11.4m
Level: Main
SOA_HOUSEKEEPING_ATTRS
- Listing source url Https://www.realtor.ca/real-estate/28983034/2040-cardigan-road-st-peters-st-peters
- Listing type identifier Idx
The Home Overview listing data and Property Description above are provided by the Canadian Real Estate Association (CREA). All other information is provided by Houseful and its affiliates.

Lock your rate with RBC pre-approval
Mortgage rate is for illustrative purposes only. Please check RBC.com/mortgages for the current mortgage rates
$-1,171
/ Month25 Years fixed, 20% down payment, % interest
$
$
$
%
$
%

Schedule a viewing
No obligation or purchase necessary, cancel at any time


