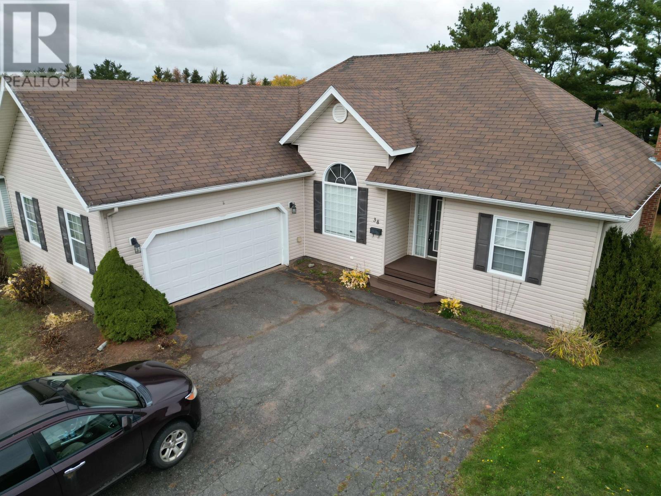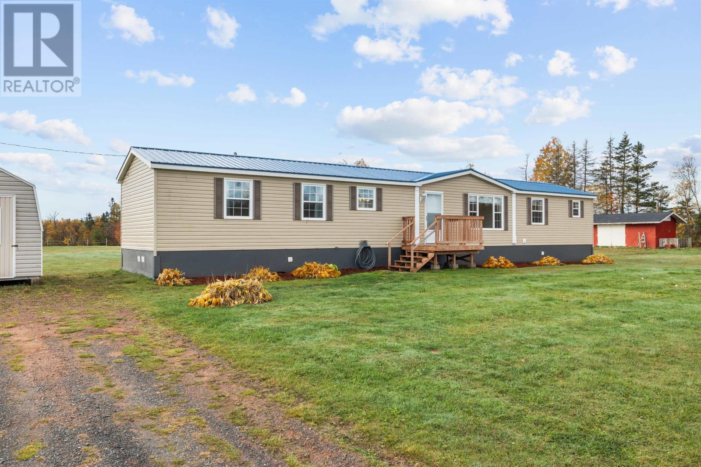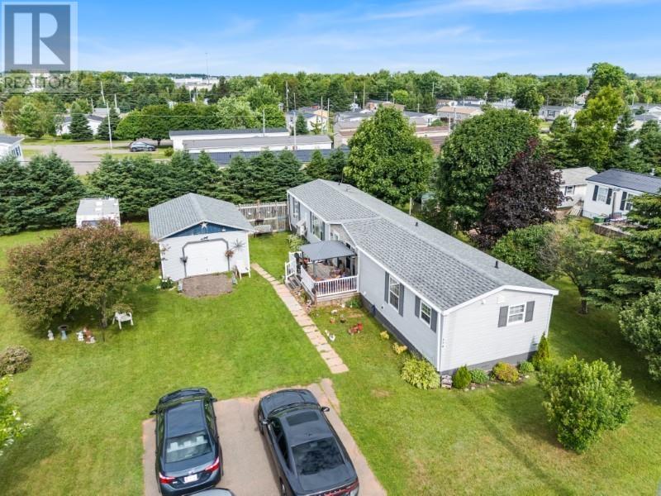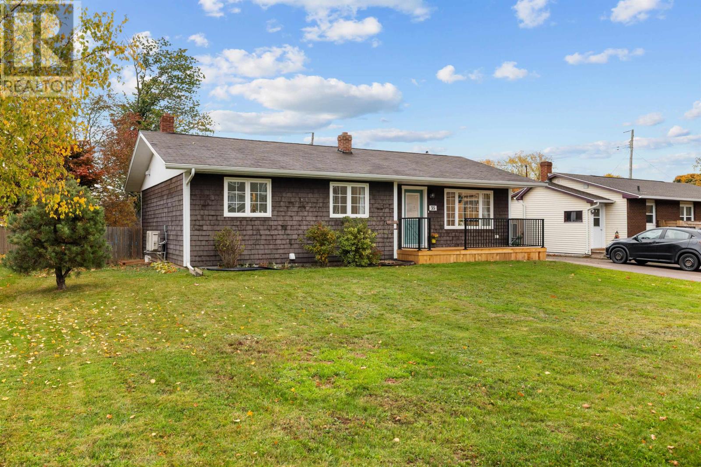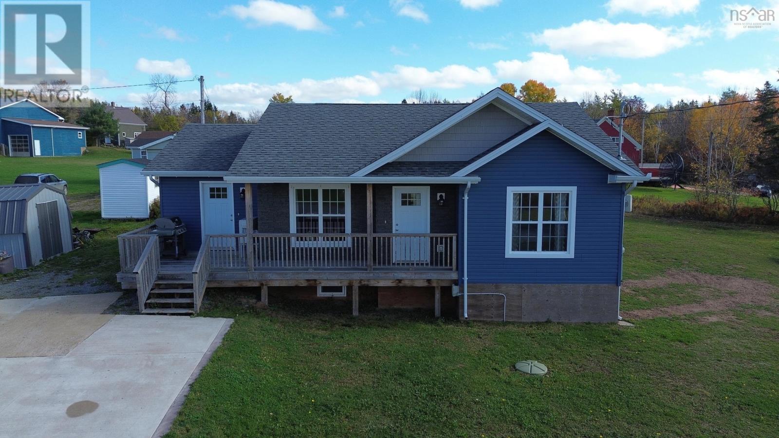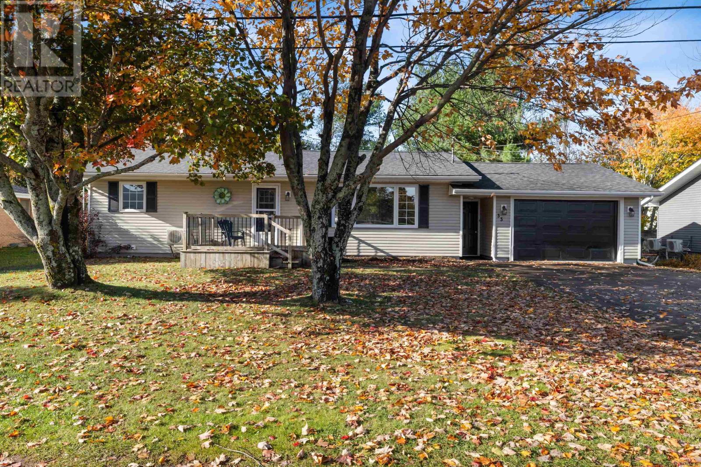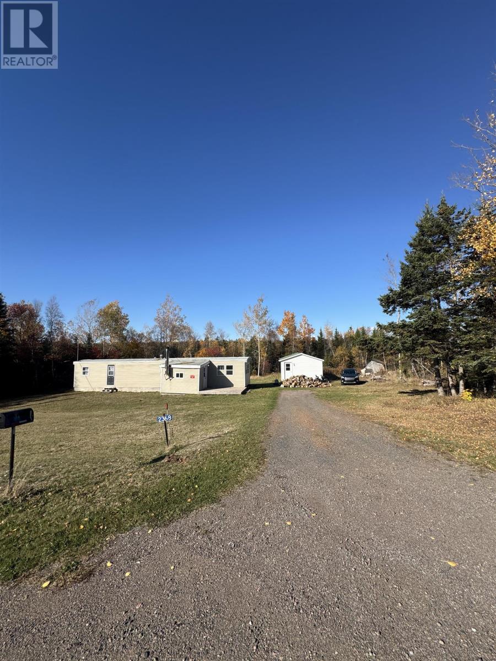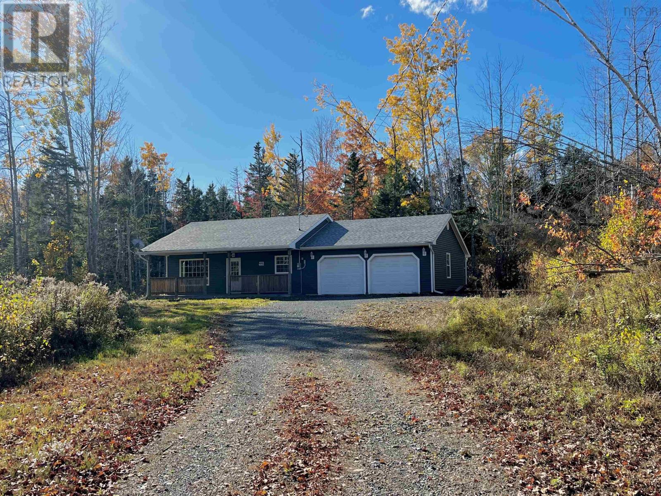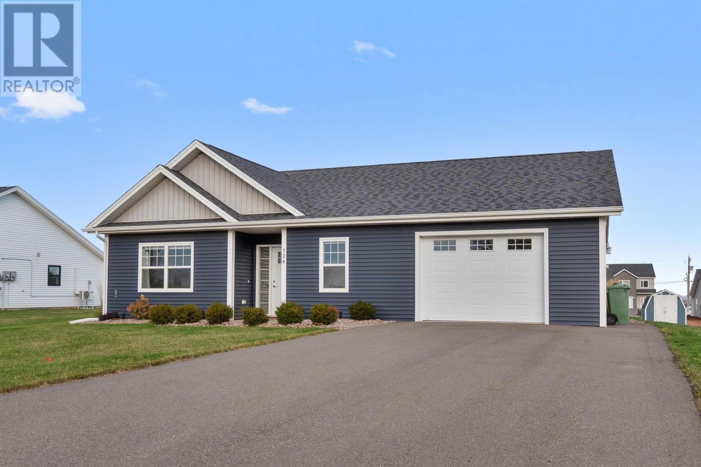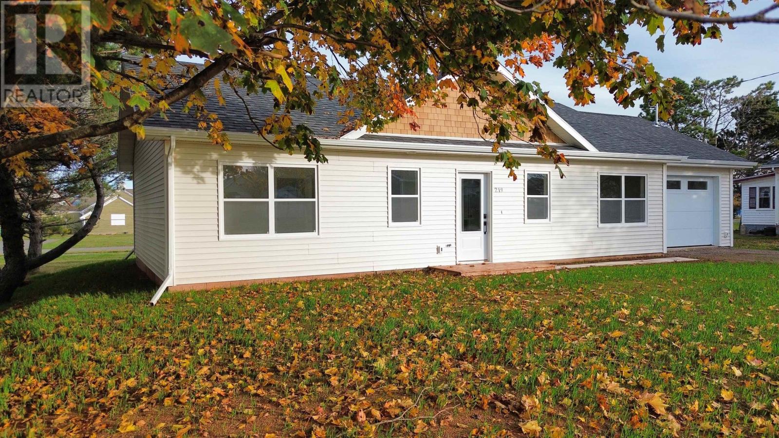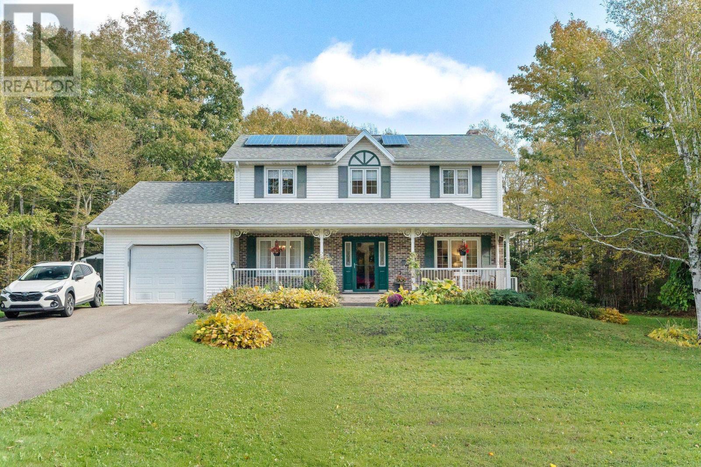- Houseful
- PE
- St. Peter's
- C0A
- 5929 St Peters Roadrte 2
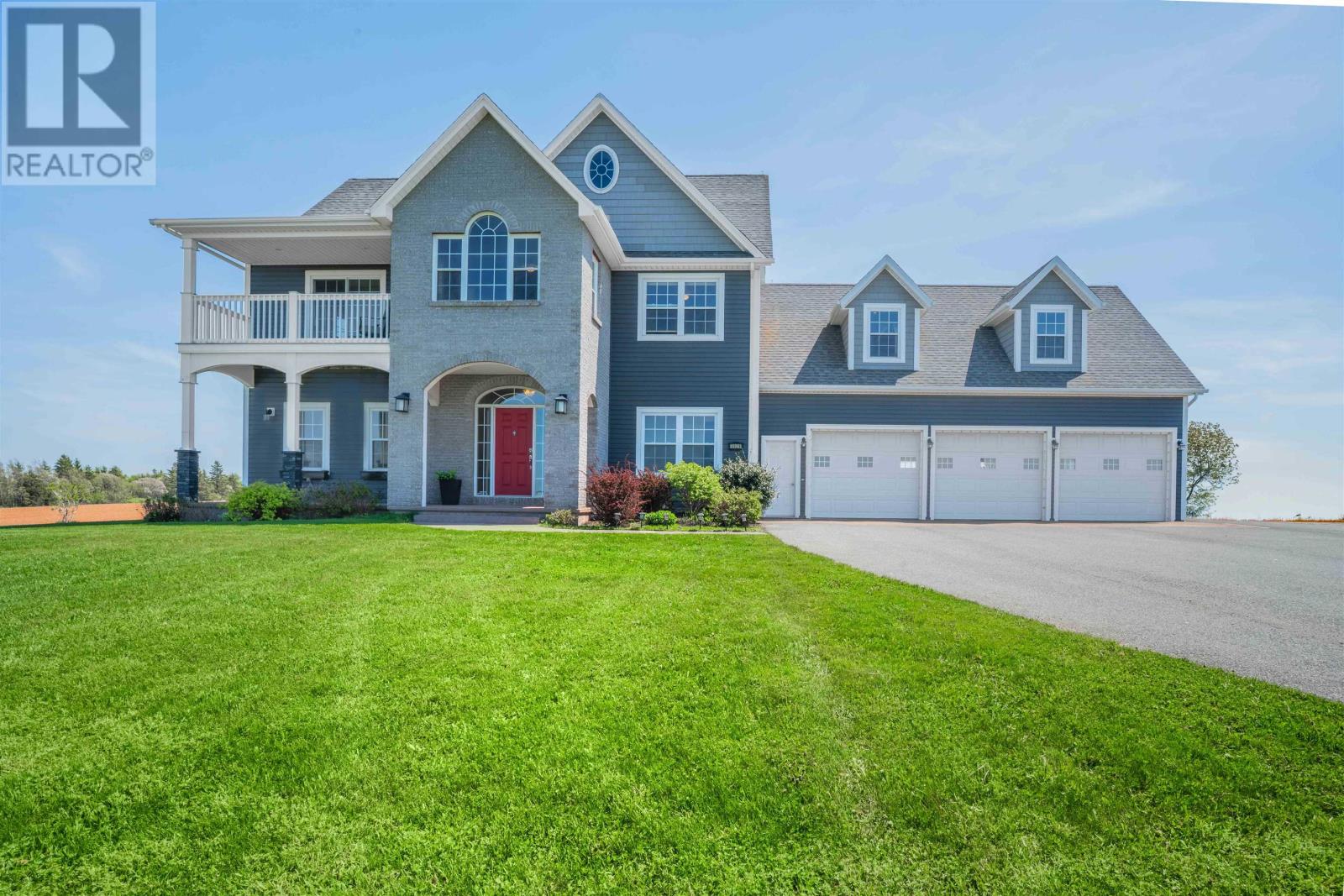
Highlights
Description
- Time on Houseful14 days
- Property typeSingle family
- Lot size3 Acres
- Year built2008
- Mortgage payment
Set on a rise facing the still waters of St. Peters Bay, this estate was designed to feel both rooted and expansive. The approach is formal yet inviting, with clean architectural lines, mature landscaping, and an enduring sense of quiet elegance. Every element of the home has been shaped by function, proportion, and the light that moves across the property from morning to evening. Inside, the main level flows through a series of beautifully scaled rooms. The living room centres on a propane fireplace and opens into a dining area designed for gathering. A custom hardwood kitchen with detailed cabinetry and warm finishes anchors the space. The main floor also includes a dedicated laundry room and access to the heated three-car garage. Upstairs, the primary suite opens to a covered balcony overlooking the bay. The ensuite features a deep soaking tub beneath picture windows and a glass walk-in shower finished with tile. A full dressing room offers generous storage. Two additional bedrooms share the upper floor, along with a full bathroom. The vaulted bonus room above the garage is filled with natural light and offers flexibility for use as a fourth bedroom, studio, or retreat. The lower level includes a half bath and partially finished space with potential for cinema, gym, or additional living. The home is heated with a geothermal system and four ductless heat pumps across five zones. A detached garage offers additional storage or workshop potential. The grounds are bordered by mature trees and curated perennial beds. A heated pool and pergola create an outdoor atmosphere of leisure and refinement. Located minutes from the Nordic Spa and the protected shoreline of Greenwich, this is a property that brings together coastal clarity and lasting architecture. (id:63267)
Home overview
- Cooling Air exchanger
- Heat source Electric, propane
- Heat type Wall mounted heat pump, in floor heating
- Has pool (y/n) Yes
- Sewer/ septic Septic system
- # total stories 2
- Has garage (y/n) Yes
- # full baths 2
- # half baths 3
- # total bathrooms 5.0
- # of above grade bedrooms 3
- Flooring Engineered hardwood, tile
- Community features Recreational facilities, school bus
- Subdivision St. peter's
- Lot desc Landscaped
- Lot dimensions 3
- Lot size (acres) 3.0
- Listing # 202525747
- Property sub type Single family residence
- Status Active
- Bedroom 11.8m X 12m
Level: 2nd - Other 10m X NaNm
Level: 2nd - Family room 37.6m X NaNm
Level: 2nd - Ensuite (# of pieces - 2-6) 13.4m X 14.5m
Level: 2nd - Bedroom 11.8m X 12m
Level: 2nd - Bathroom (# of pieces - 1-6) 10.1m X 9m
Level: 2nd - Primary bedroom 15.8m X 16.3m
Level: 2nd - Other 11m X NaNm
Level: 2nd - Other 15.8m X NaNm
Level: 2nd - Recreational room / games room 38.3m X NaNm
Level: Basement - Bathroom (# of pieces - 1-6) 5.2m X NaNm
Level: Basement - Bathroom (# of pieces - 1-6) 6m X 4.8m
Level: Main - Dining nook 10.4m X 10.4m
Level: Main - Kitchen 14m X 14.3m
Level: Main - Other 15.8m X NaNm
Level: Main - Foyer 11m X 11.6m
Level: Main - Den 11.6m X 7.7m
Level: Main - Living room 15.6m X 6.3m
Level: Main - Laundry 11.7m X 5.9m
Level: Main - Dining room 14m X 14.3m
Level: Main
- Listing source url Https://www.realtor.ca/real-estate/28985220/5929-st-peters-road-rte-2-st-peters-st-peters
- Listing type identifier Idx

$-2,467
/ Month


