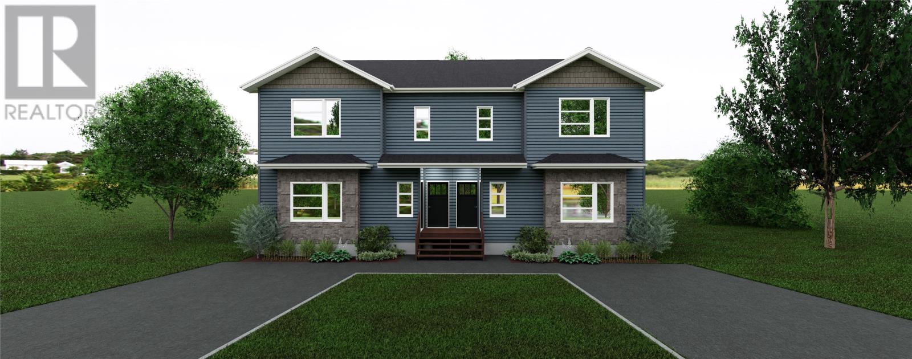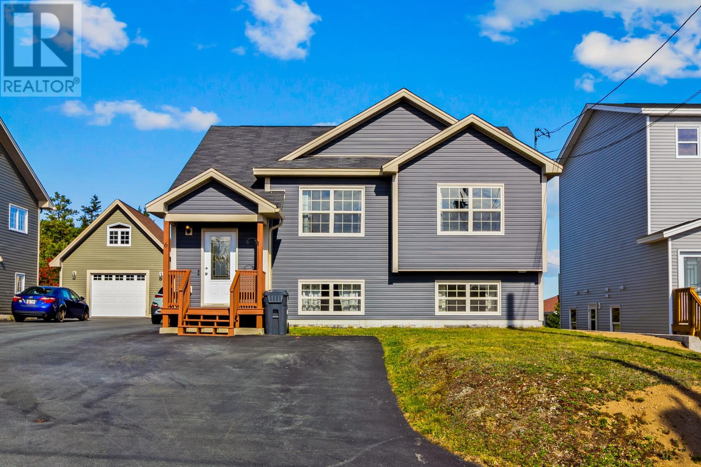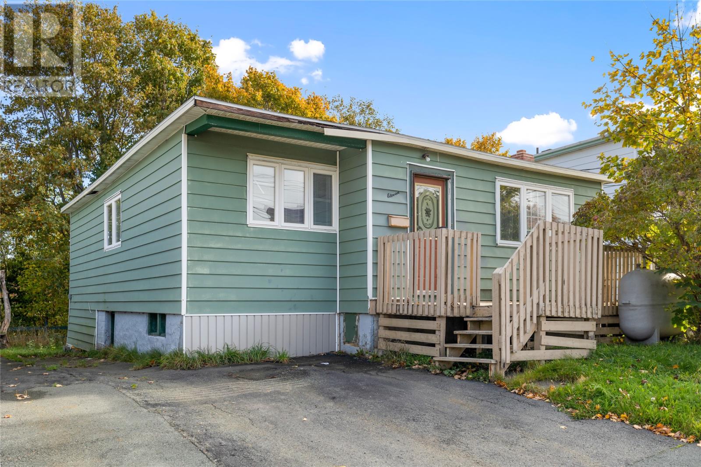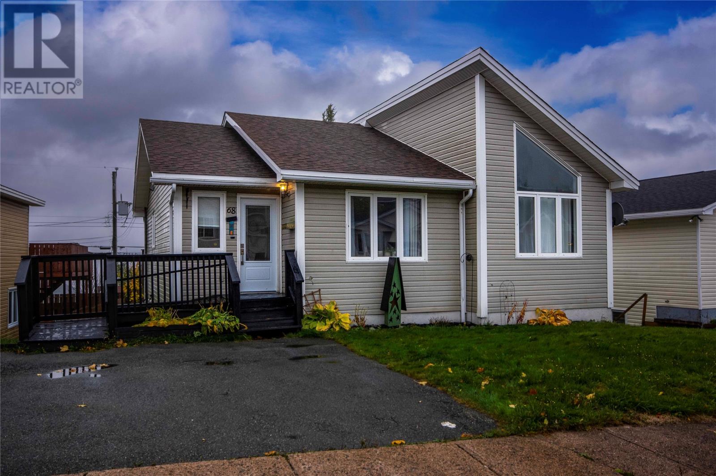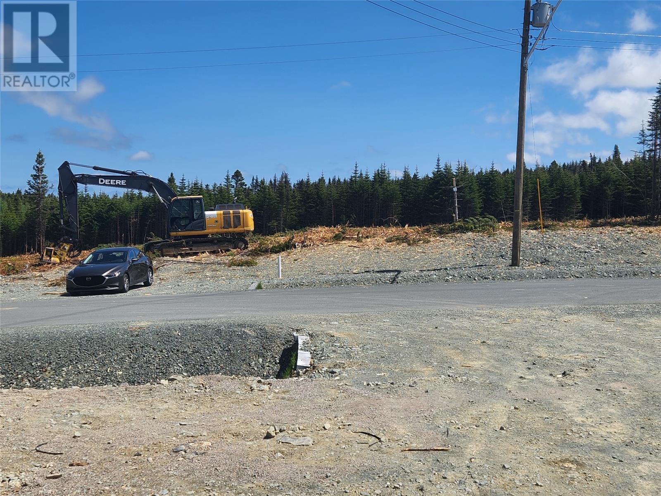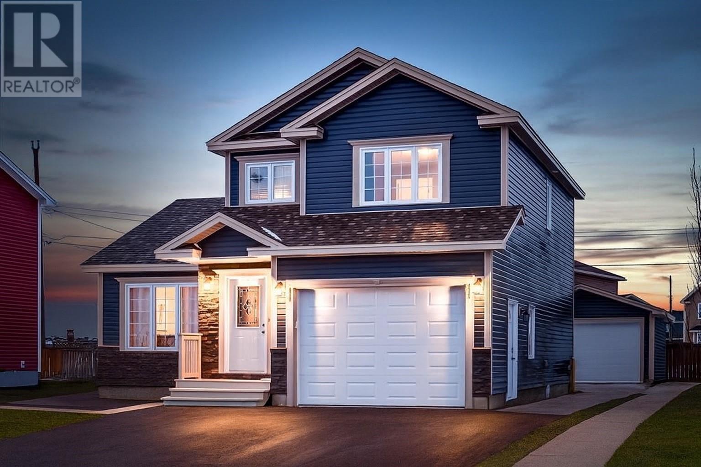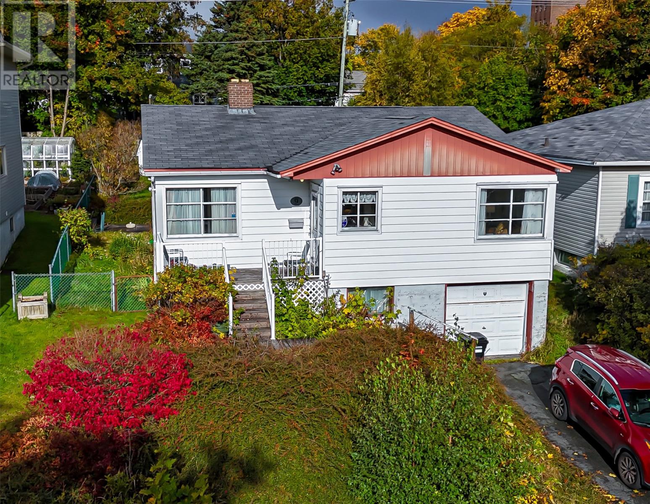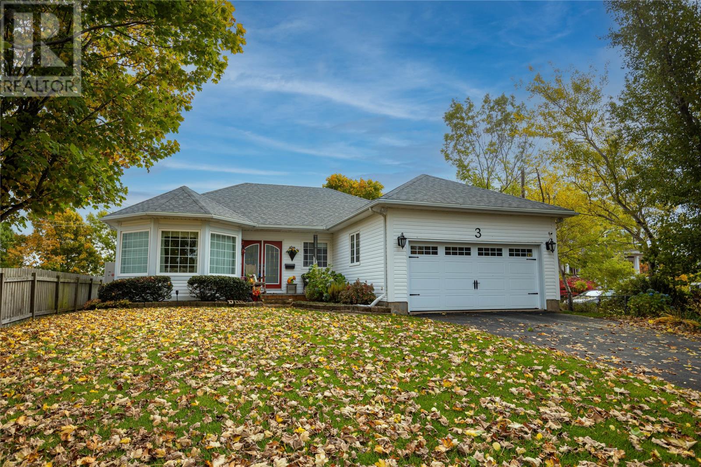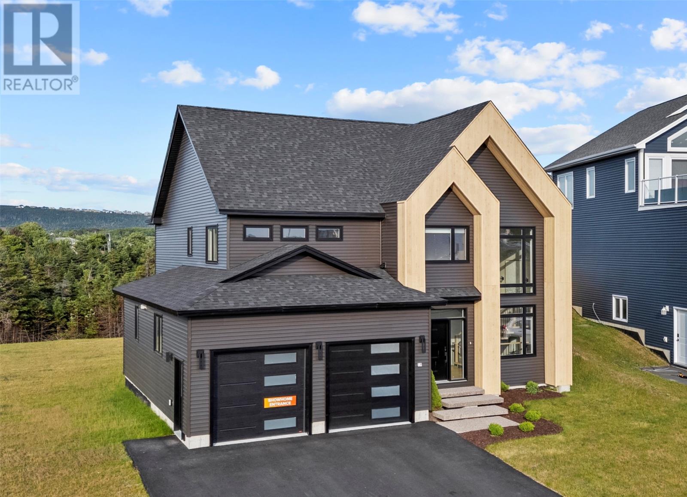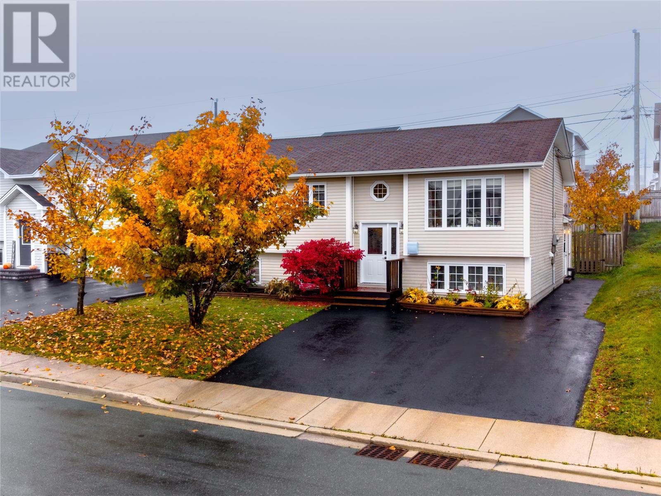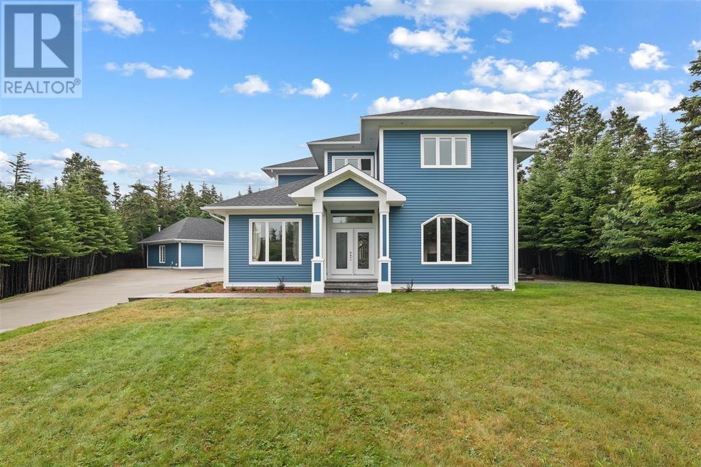- Houseful
- NL
- St. Philips
- A1M
- 54 Markham Dr
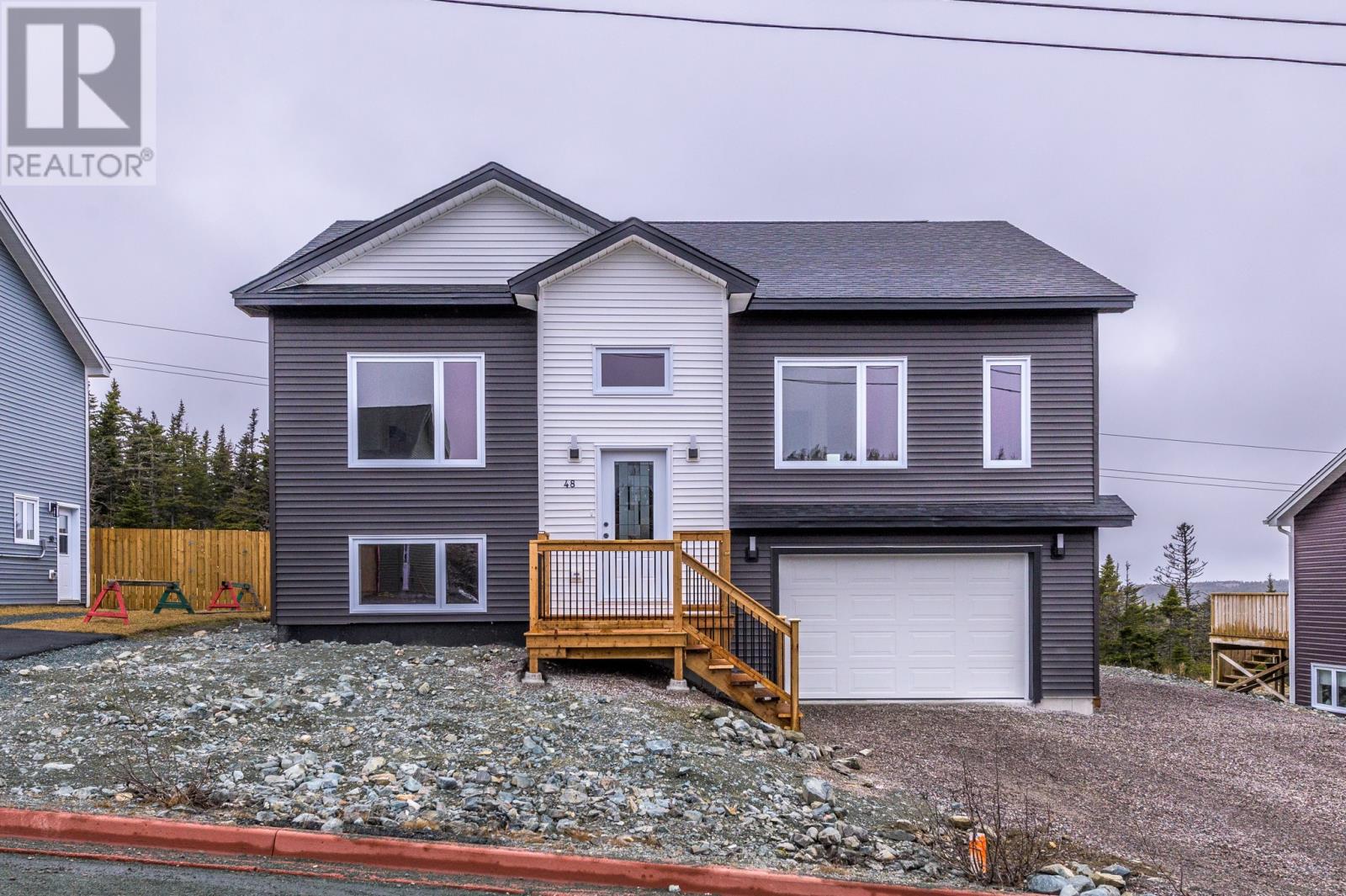
Highlights
Description
- Home value ($/Sqft)$233/Sqft
- Time on Houseful305 days
- Property typeSingle family
- Year built2025
- Mortgage payment
Inspired by the lay of the land and its neighboring porches, this split entry home was purposefully designed and will be built with meticulous attention to every detail of its owners' wants and needs. As all of our porches do, it humbly began with pen and paper, evolved into 3 dimensional renderings, and will emerge into a tangible fulfilling expression of the owners' imagination. Another carefully built and highly energy efficient home, another member of our emerging community, and most importantly, another happy member of the Haven Homes Porches family. There are more porches in progress, and even a few lots left to pre-purchase your own custom Haven Homes Porch. Contact our team for this inspired service, or contact your new home construction buyers agent to collaborate. Welcome to The Porches, the new phase. (id:55581)
Home overview
- Cooling Air exchanger
- Heat type Baseboard heaters, mini-split
- Sewer/ septic Municipal sewage system
- # full baths 3
- # total bathrooms 3.0
- # of above grade bedrooms 4
- Flooring Mixed flooring
- Lot desc Partially landscaped
- Lot size (acres) 0.0
- Building size 2360
- Listing # 1280459
- Property sub type Single family residence
- Status Active
- Not known 11.2m X 12.5m
Level: Lower - Not known 13.5m X 11.6m
Level: Lower - Not known 11.6m X 13.8m
Level: Lower - Recreational room 11.3m X 12m
Level: Lower - Kitchen 14.3m X 11m
Level: Main - Primary bedroom 12m X 14m
Level: Main - Bedroom 9m X 10m
Level: Main - Dining room 14.2m X 10.3m
Level: Main - Living room 12.3m X 14.7m
Level: Main - Bedroom 9m X 10m
Level: Main
- Listing source url Https://www.realtor.ca/real-estate/27748836/54-markham-drive-st-philips
- Listing type identifier Idx

$-1,467
/ Month

