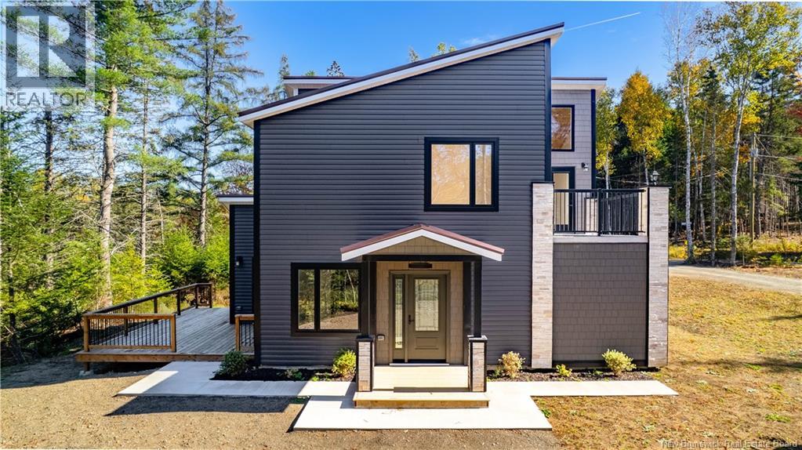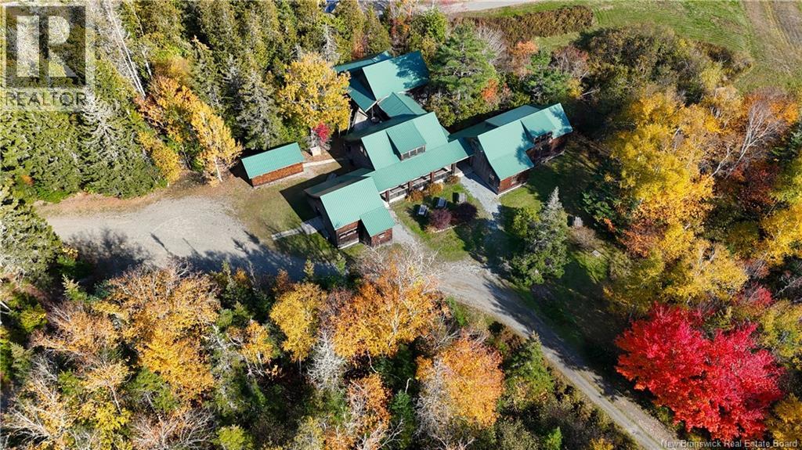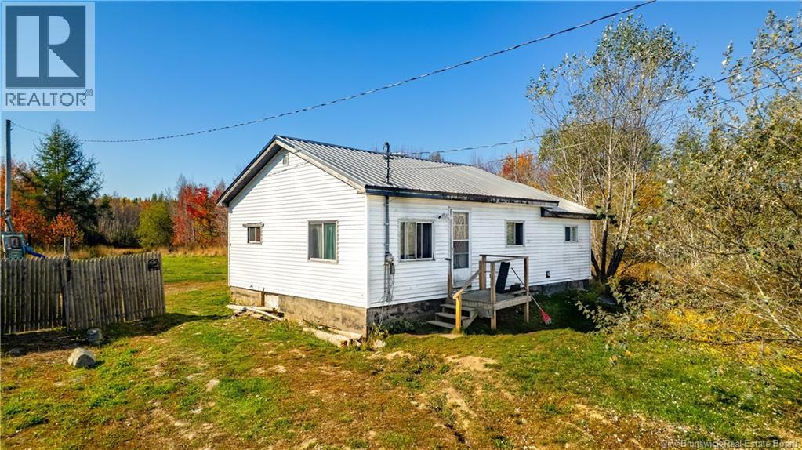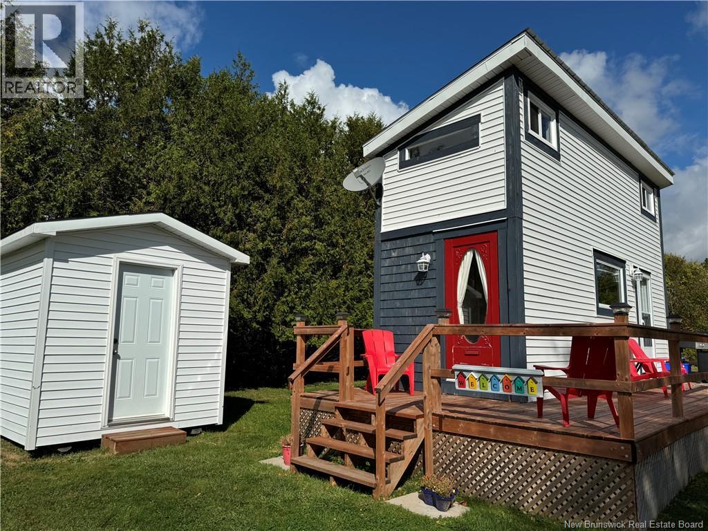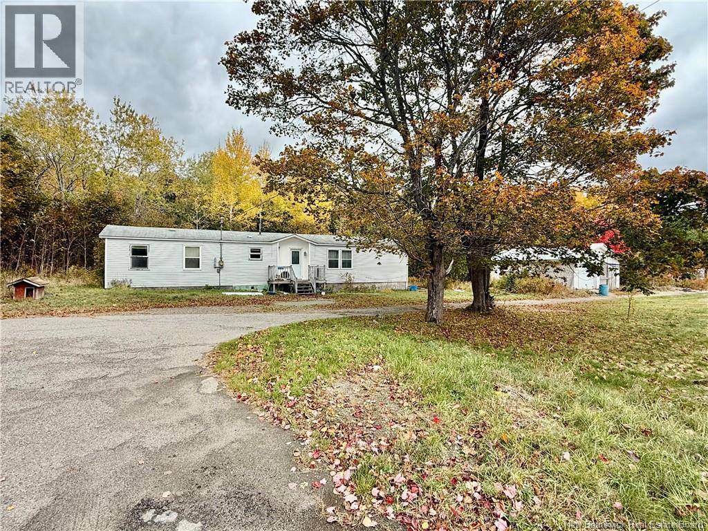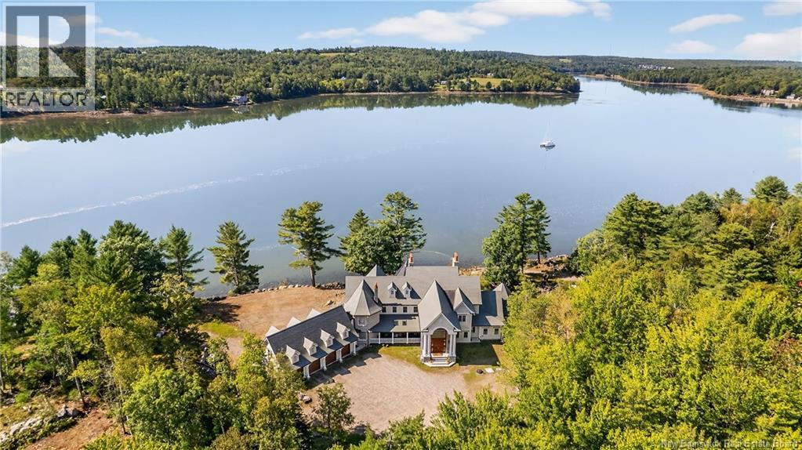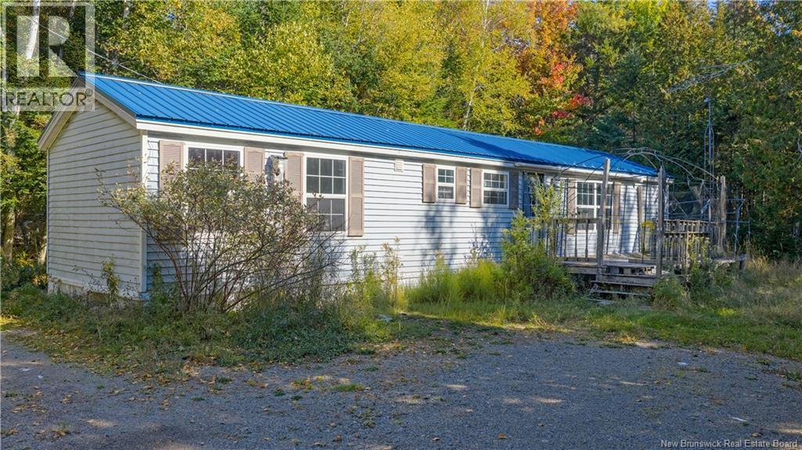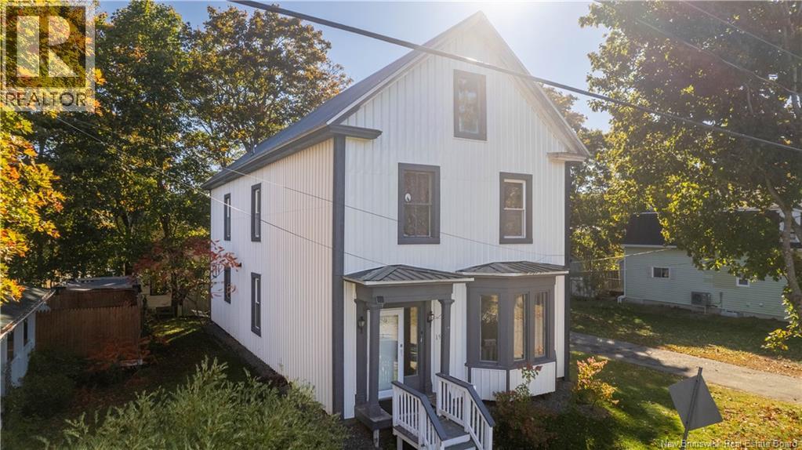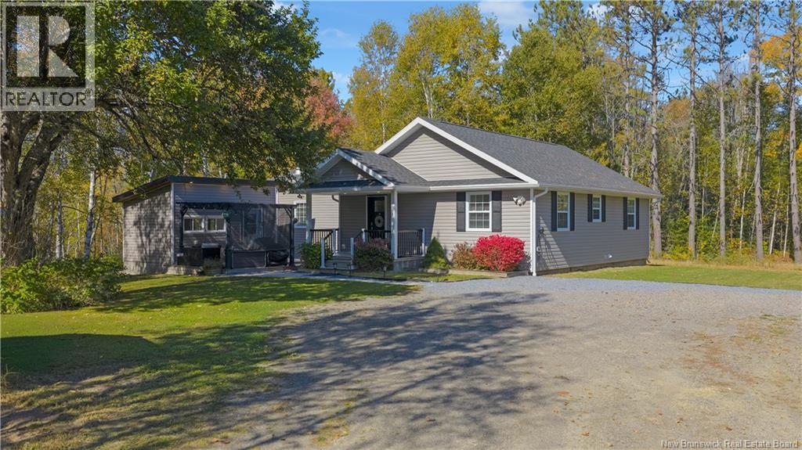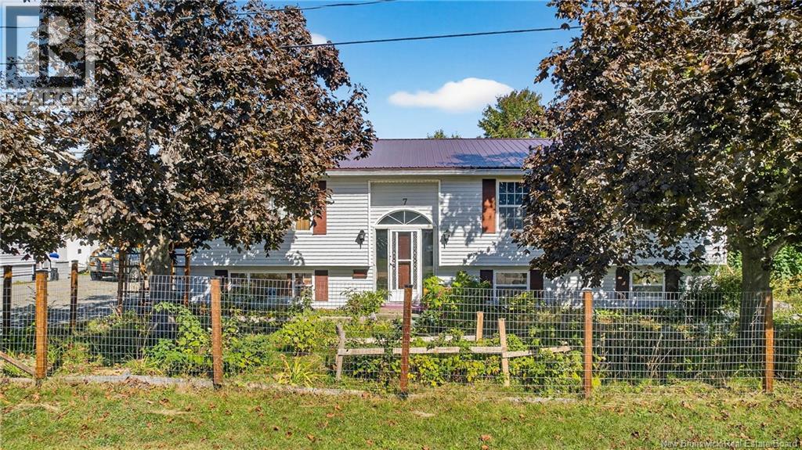- Houseful
- NB
- St. Stephen
- E3L
- 1 Clark Ct

Highlights
Description
- Home value ($/Sqft)$180/Sqft
- Time on Housefulnew 4 hours
- Property typeSingle family
- StyleCape cod
- Lot size9,583 Sqft
- Year built1994
- Mortgage payment
Nestled on a quiet cul-de-sac surrounded by some of the most desirable homes in town, 1 Clark Court offers exceptional space, craftsmanship, and potential. Built in 1994, this four bedroom, three bath home features quality construction and timeless finishes. The main level includes two bedrooms and two full baths, a bright and spacious kitchen with easy access to the attached double garage, and a welcoming living area ideal for family gatherings, an additional breakfast nook off of the kitchen/ or second living room. The sunroom extends the living space even more and leads out to a large deck overlooking the fenced in backyard, perfect for relaxing or entertaining. Upstairs, two oversized bedrooms share the third full bath, offering flexibility for family or guests. The lower level can be accessed from both the kitchen and garage, featuring a partial kitchenette, laundry room, and generous storage or workshop space, ideal for hobbies or future in-law potential. From its adorable front porch with skylights to its thoughtful floor plan and solid structure, this property represents a wonderful opportunity to own in one of St. Stephens most peaceful neighbourhoods. A home of great quality and comfort, ready for your personal touch. (id:63267)
Home overview
- Cooling Heat pump
- Heat source Electric, natural gas
- Heat type Heat pump, stove
- Sewer/ septic Municipal sewage system
- Has garage (y/n) Yes
- # full baths 3
- # total bathrooms 3.0
- # of above grade bedrooms 4
- Flooring Laminate, tile, hardwood
- Lot desc Landscaped
- Lot dimensions 0.22
- Lot size (acres) 0.22
- Building size 2718
- Listing # Nb128235
- Property sub type Single family residence
- Status Active
- Bathroom (# of pieces - 3) 4.674m X 1.981m
Level: 2nd - Bedroom 3.531m X 8.966m
Level: 2nd - Bedroom 8.966m X 3.404m
Level: 2nd - Cold room 1.168m X 3.632m
Level: Basement - Laundry 7.01m X 2.667m
Level: Basement - Kitchen 7.391m X 4.039m
Level: Main - Bathroom (# of pieces - 3) 2.591m X 1.981m
Level: Main - Sunroom 4.369m X 2.21m
Level: Main - Dining nook 3.454m X 3.683m
Level: Main - Bedroom 3.353m X 4.369m
Level: Main - Bedroom 3.2m X 3.124m
Level: Main - Bathroom (# of pieces - 3) 2.718m X 1.6m
Level: Main - Family room 3.48m X 5.512m
Level: Main
- Listing source url Https://www.realtor.ca/real-estate/29019338/1-clark-court-st-stephen
- Listing type identifier Idx

$-1,306
/ Month

