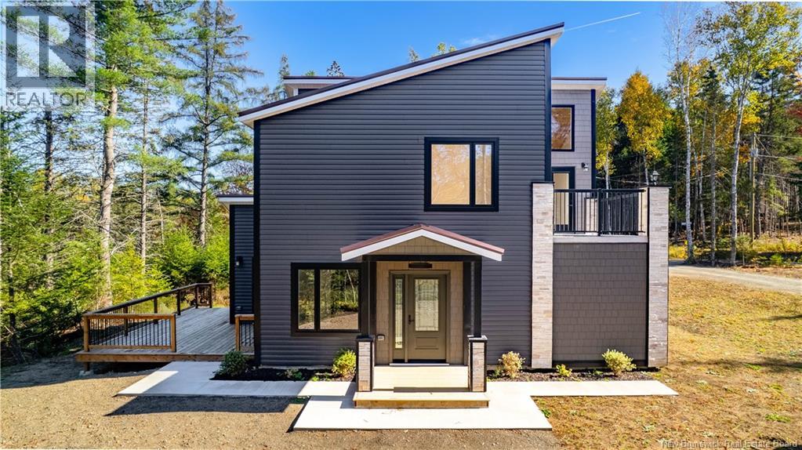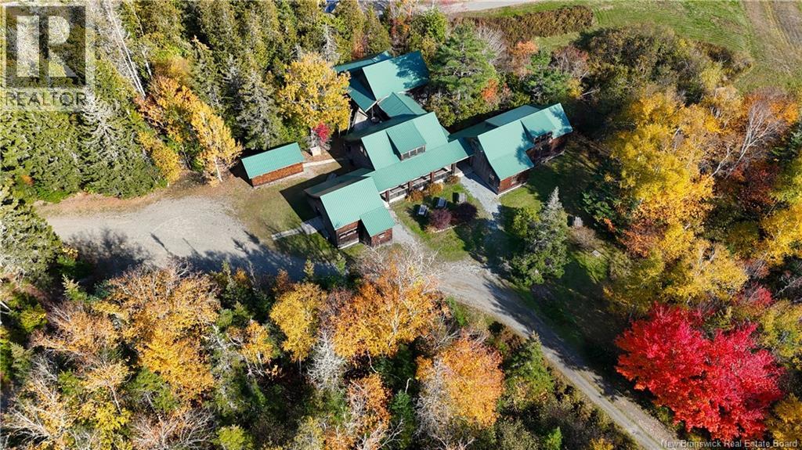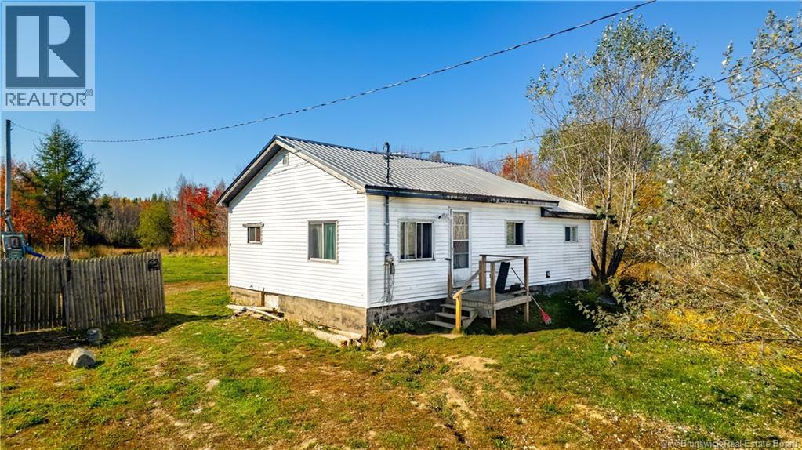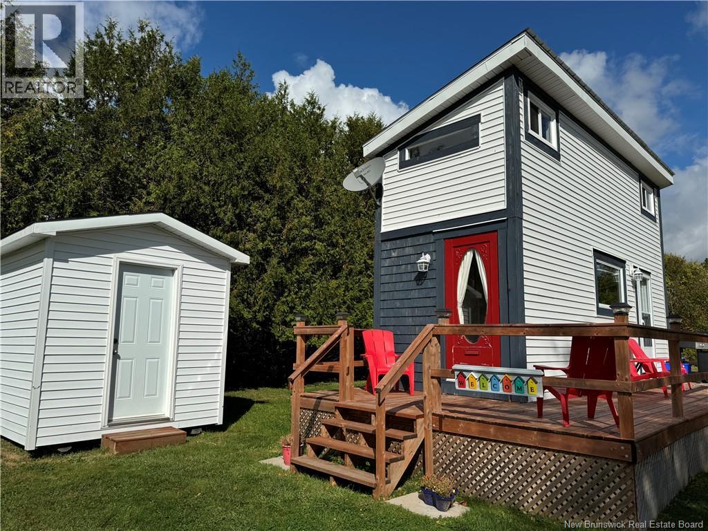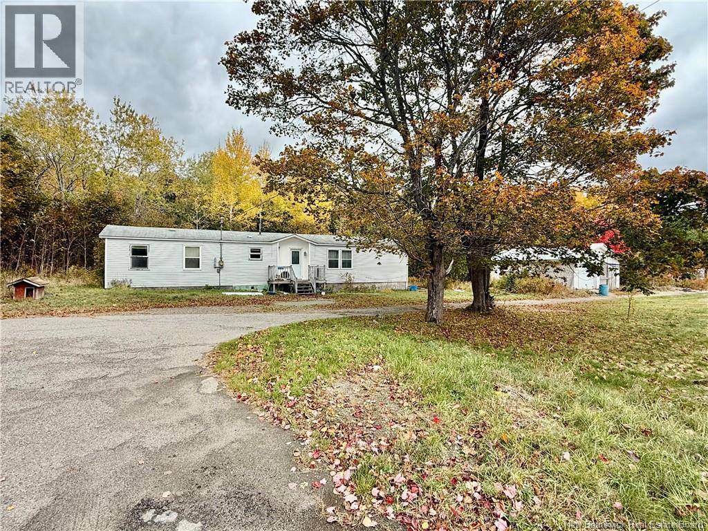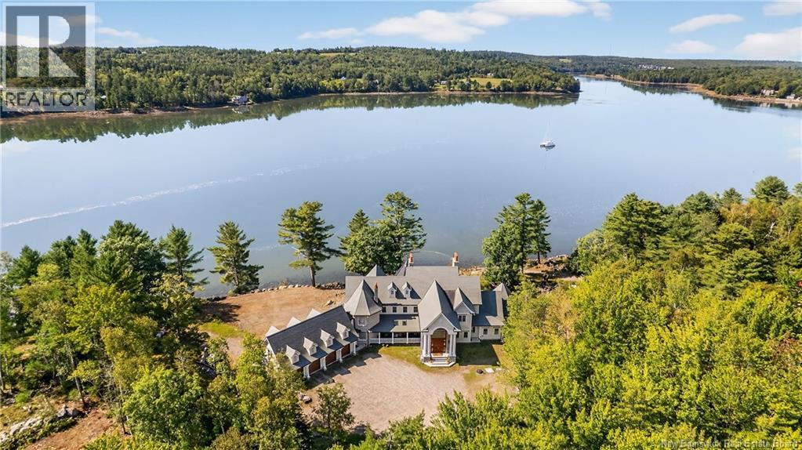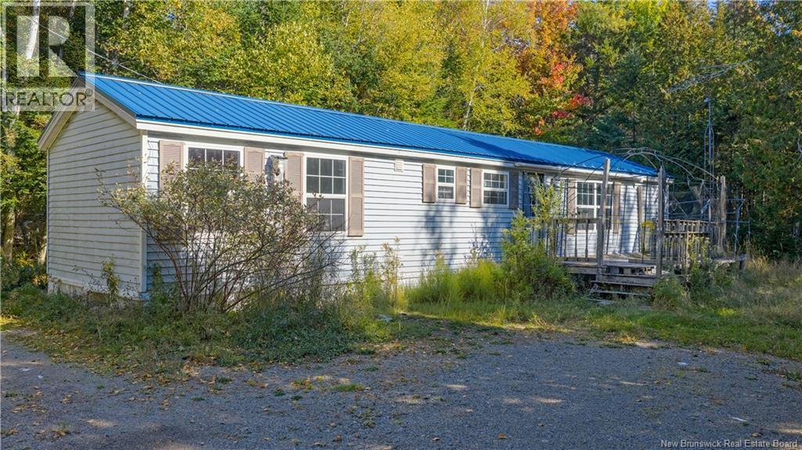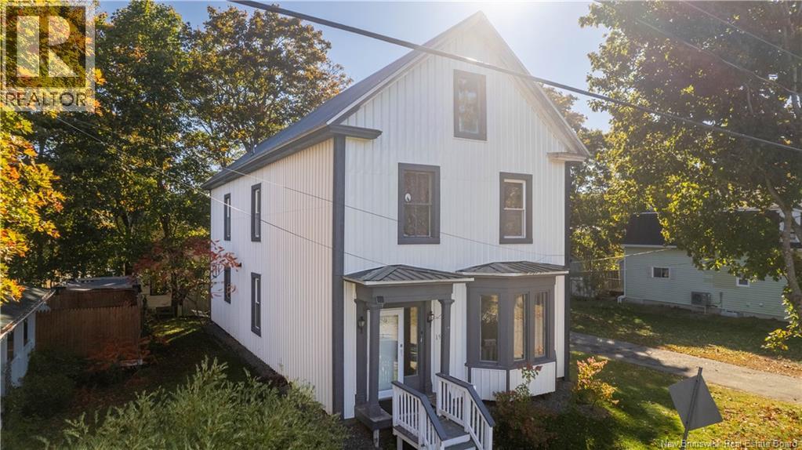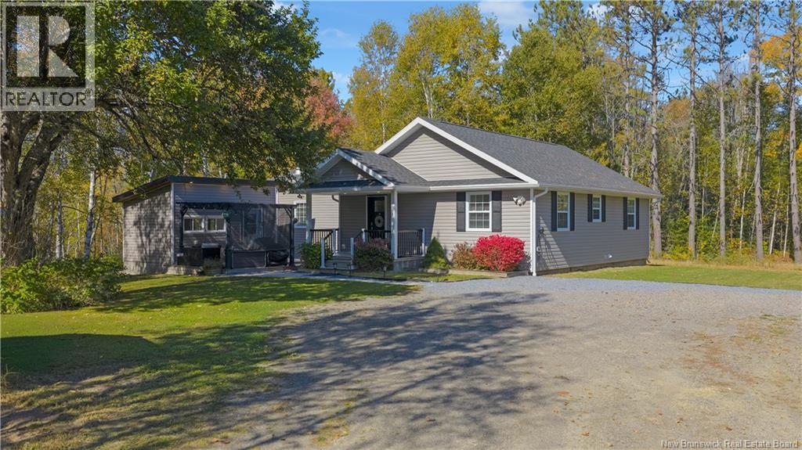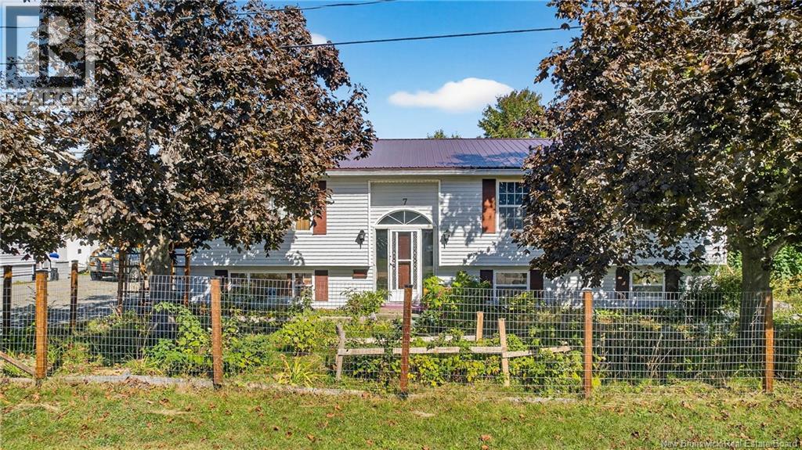- Houseful
- NB
- St. Stephen
- E3L
- 129 Pleasant
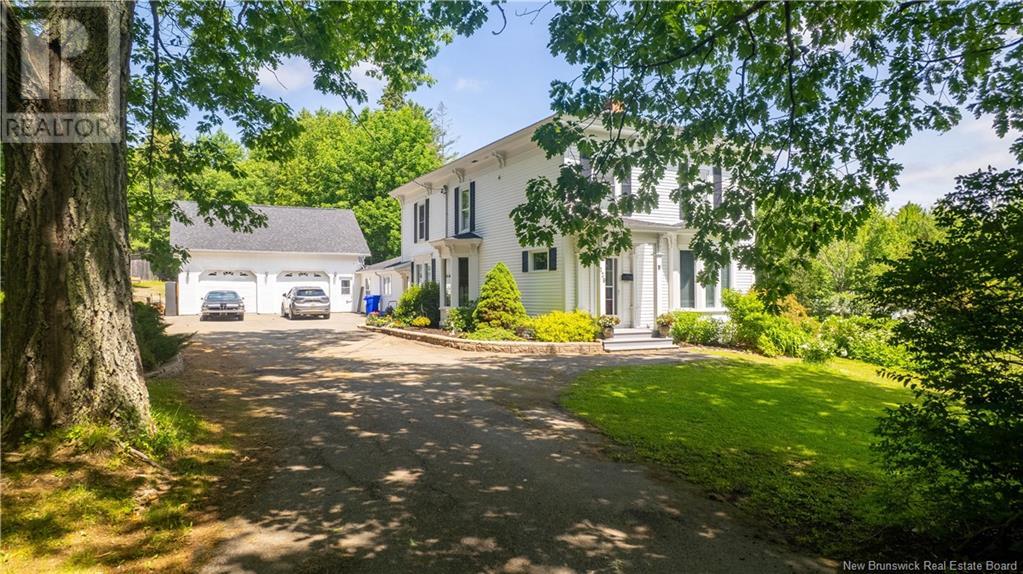
Highlights
Description
- Home value ($/Sqft)$258/Sqft
- Time on Houseful117 days
- Property typeSingle family
- Style2 level
- Lot size2 Acres
- Mortgage payment
Executive estate with the perfect blend of modern and traditional while keeping the coziness of this well-loved family home. The home sits on 2 acres of manicured grounds complete with a spring-fed pond, the perfect back-drop for your own private putting green, playground for children, pets etc. A large newly re-done deck looks over this expanse and allows you to relax, barbeque or even watch the occasional deer as they wander through. Upon entering, an eat-in kitchen with granite countertops, large island, peninsula, built in appliances and open concept family room, both with hardwood floors, definitely make this area the heart of the home. A formal dining room with built in china cabinet and gleaming hardwood floors, a living room with fireplace, a bedroom, a full bathroom and laundry room/mudroom complete the main level. Making your way up the grand stairway to the spacious landing at the top of the stairs you will find 3 bedrooms and a luxurious bathroom with spa-like shower , soaker tub and heated floors. Enter the attached garage through the mud-room to find room for 2+ cars, lots of storage and a stairway to additional living space - a great gym, space for entertaining, or convert to an apartment for family or additional income. A second garage with an upper level is also located on this property. A paved driveway, outdoor wood furnace, heat pump and electric heat are additional features making this home the best choice for you. Call today to book a viewing. (id:63267)
Home overview
- Cooling Heat pump
- Heat source Wood
- Heat type Baseboard heaters, heat pump
- Sewer/ septic Municipal sewage system
- Has garage (y/n) Yes
- # full baths 2
- # total bathrooms 2.0
- # of above grade bedrooms 4
- Flooring Carpeted, laminate, stone, hardwood
- Lot desc Landscaped
- Lot dimensions 2
- Lot size (acres) 2.0
- Building size 2590
- Listing # Nb121567
- Property sub type Single family residence
- Status Active
- Bedroom 2.946m X 4.648m
Level: 2nd - Bonus room 6.274m X 9.754m
Level: 2nd - Bathroom (# of pieces - 4) 2.845m X 3.937m
Level: 2nd - Primary bedroom 4.623m X 4.013m
Level: 2nd - Bedroom 3.962m X 3.353m
Level: 2nd - Kitchen 7.137m X 5.588m
Level: Main - Foyer 4.826m X 2.642m
Level: Main - Dining room 3.886m X 3.912m
Level: Main - Bedroom 3.962m X 3.353m
Level: Main - Family room 5.156m X 4.978m
Level: Main - Living room 4.597m X 4.216m
Level: Main - Laundry 4.826m X 2.235m
Level: Main - Bathroom (# of pieces - 4) 4.42m X 2.845m
Level: Main
- Listing source url Https://www.realtor.ca/real-estate/28529826/129-pleasant-st-stephen
- Listing type identifier Idx

$-1,784
/ Month

