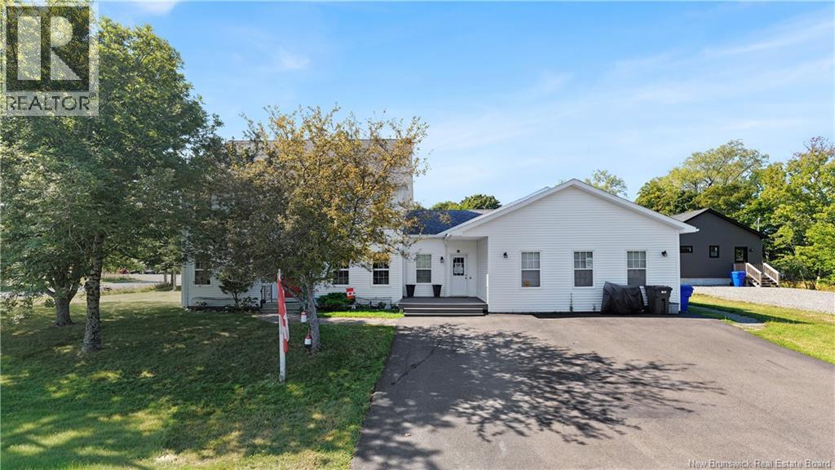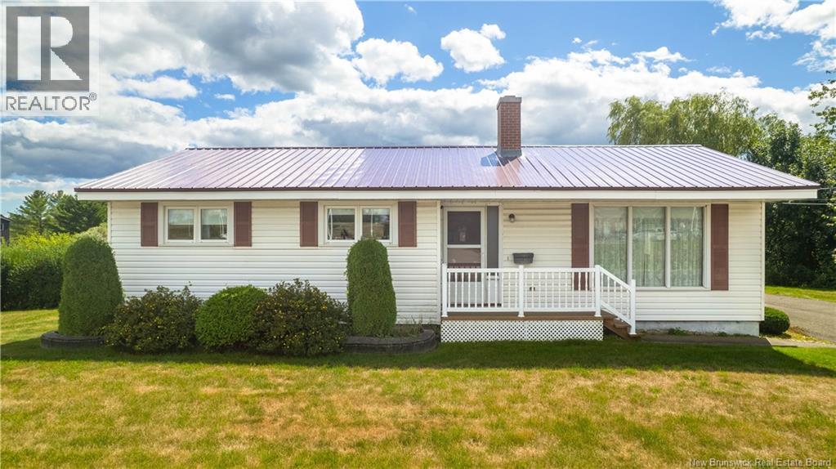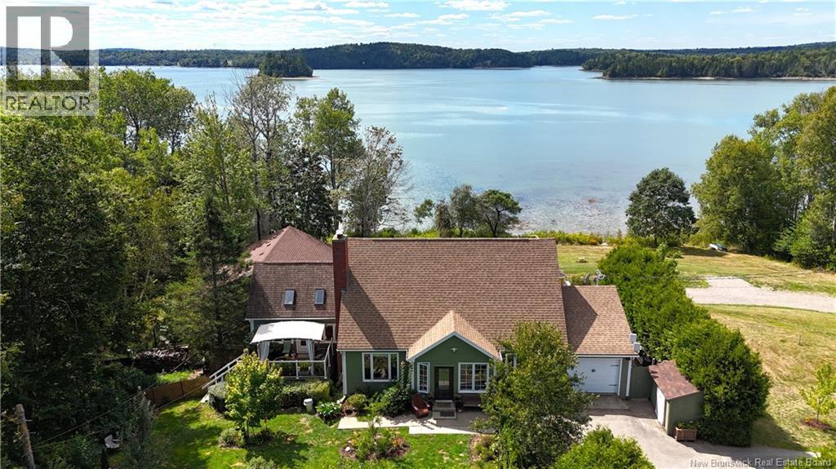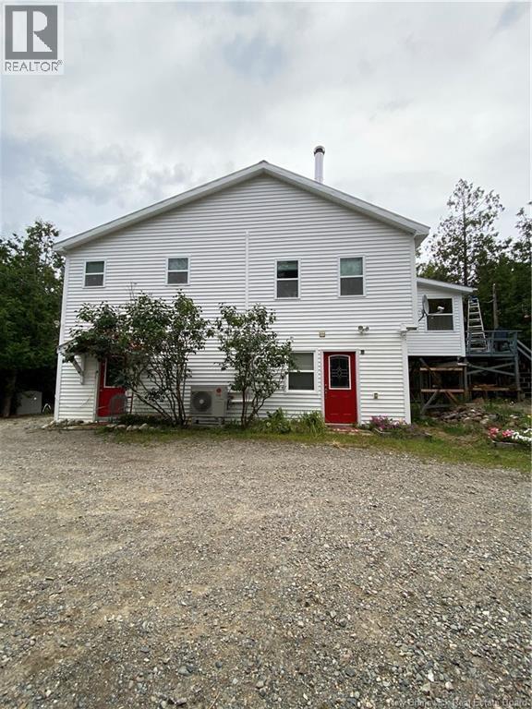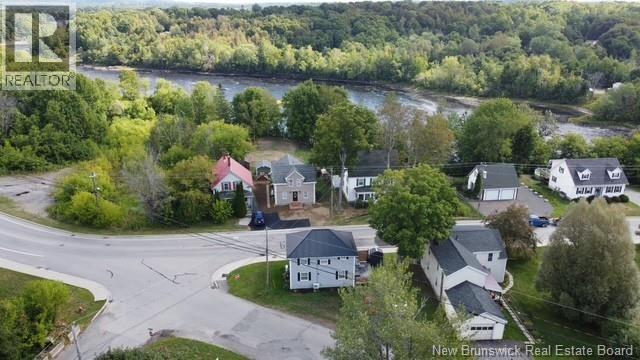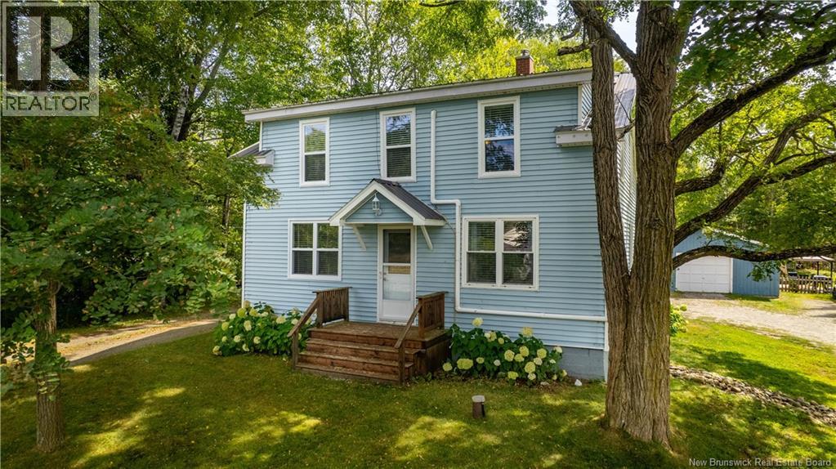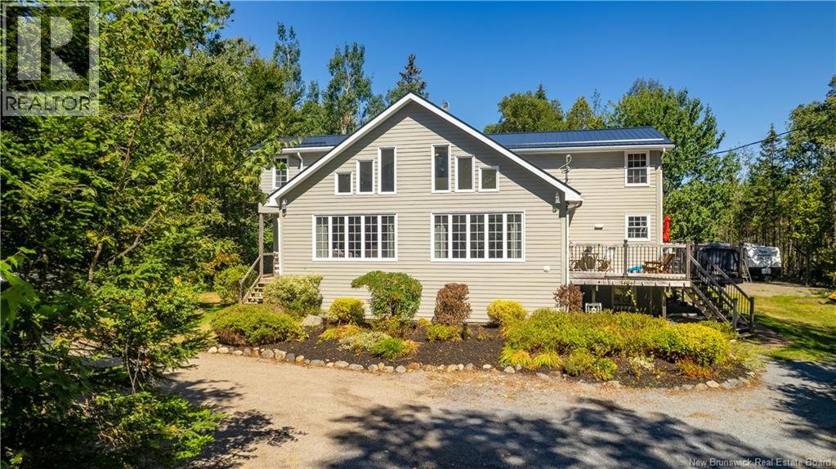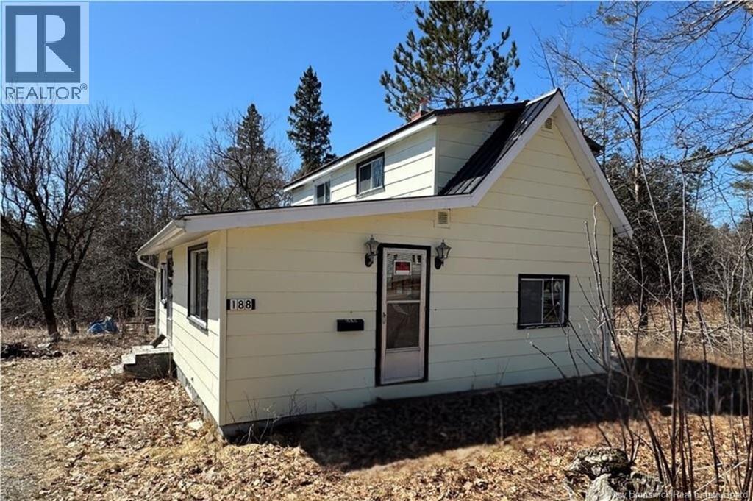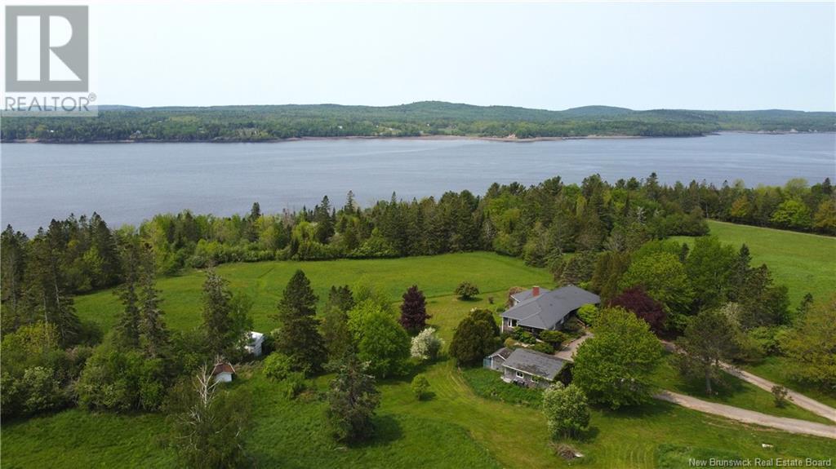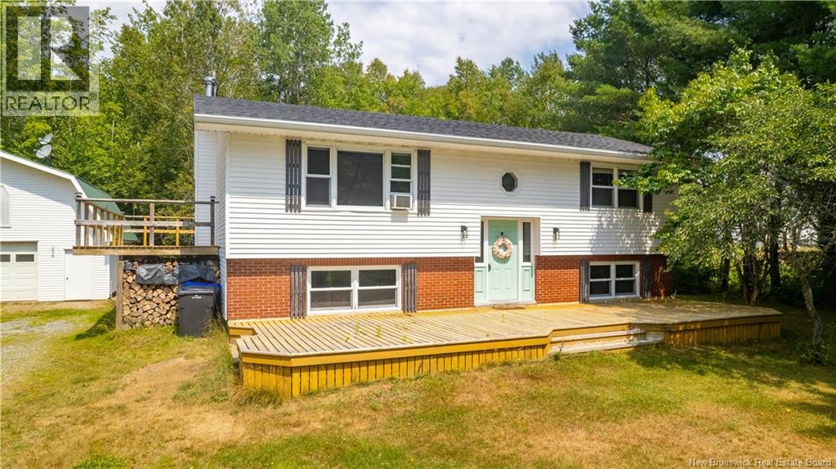- Houseful
- NB
- St. Stephen
- E3L
- 14 Hartford Ln
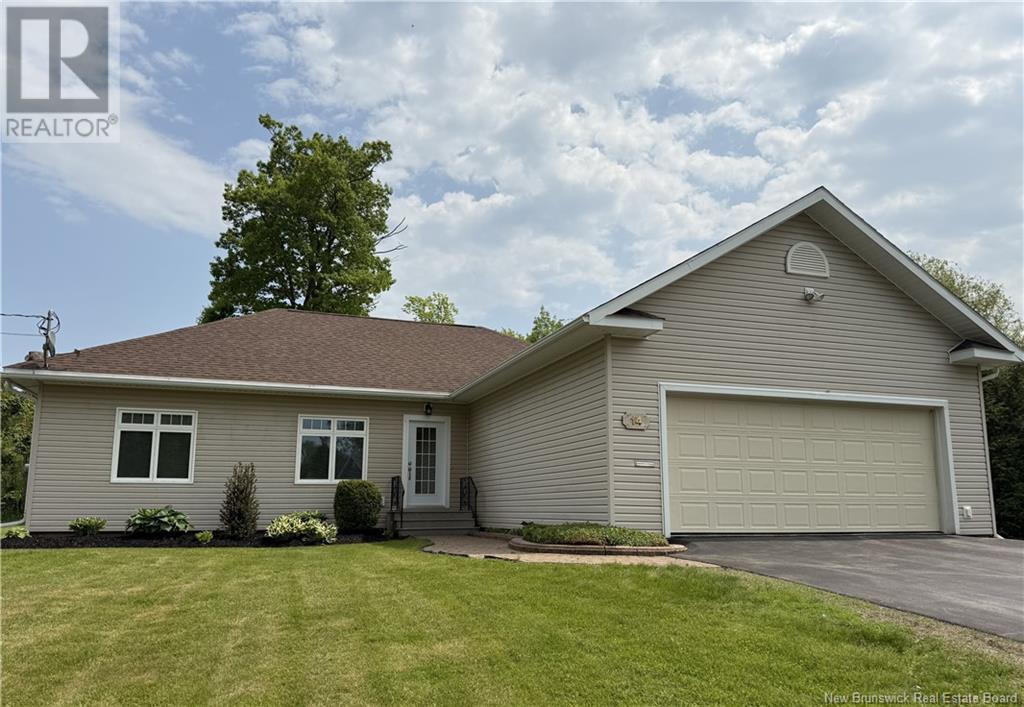
Highlights
Description
- Home value ($/Sqft)$311/Sqft
- Time on Houseful88 days
- Property typeSingle family
- StyleBungalow
- Lot size0.38 Acre
- Year built2007
- Mortgage payment
This beautifully built custom home was constructed 18 years ago on Hartford Lane, a quiet residential area just a short walk from the St. Croix River & downtown St. Stephen. This carefully designed home features main floor living and is handicap/wheelchair accessible, with 36 inch doors throughout. Attached double car garage provides sheltered and easy access (both steps & ramp) to this impressive home. Wide hallway offers entry to half bath/powder room, huge pantry/storage room & laundry room with built in storage unit. The open concept grand room includes all amenities for easy living. There is no shortage of cabinets & cupboards in the kitchen, carefully constructed to be both attractive & functional, with decorative doors and corner units. Kitchen island includes sink, food prep area, as well as a lower level for convenient seating. Step outside to the deck or back patio, for BBQ's or relaxing in the quiet yard. Entertaining is easy in the spacious living room & dining area. Two bedrooms each feature amazing built in floor to ceiling wardrobes. A third bedroom is currently used as a den/office. Bathroom includes more custom cabinets, as well as a walk in/sit down shower. Attractive front foyer with built in bookshelf, also leads to the large unfinished basement, with insulated walls and partitioned rooms, awaiting completion to your liking. A wonderful home for a family wanting space to grow or a retired couple looking to spend years in this unique aging friendly home. (id:63267)
Home overview
- Cooling Heat pump
- Heat type Forced air, heat pump
- Sewer/ septic Municipal sewage system
- # total stories 1
- Has garage (y/n) Yes
- # full baths 1
- # half baths 1
- # total bathrooms 2.0
- # of above grade bedrooms 3
- Flooring Tile, vinyl, wood
- Lot desc Landscaped
- Lot dimensions 0.38
- Lot size (acres) 0.38
- Building size 1538
- Listing # Nb120277
- Property sub type Single family residence
- Status Active
- Office 2.718m X 3.734m
Level: Main - Foyer 2.667m X 2.515m
Level: Main - Bedroom 4.064m X 3.708m
Level: Main - Foyer 1.346m X 1.092m
Level: Main - Pantry 1.575m X 2.921m
Level: Main - Foyer 1.092m X 4.293m
Level: Main - Bedroom 4.064m X 4.191m
Level: Main - Bathroom (# of pieces - 3) 2.718m X 2.896m
Level: Main - Great room 10.719m X 4.928m
Level: Main - Bathroom (# of pieces - 2) 2.159m X 1.803m
Level: Main - Laundry 2.159m X 1.803m
Level: Main
- Listing source url Https://www.realtor.ca/real-estate/28439620/14-hartford-lane-st-stephen
- Listing type identifier Idx

$-1,277
/ Month

