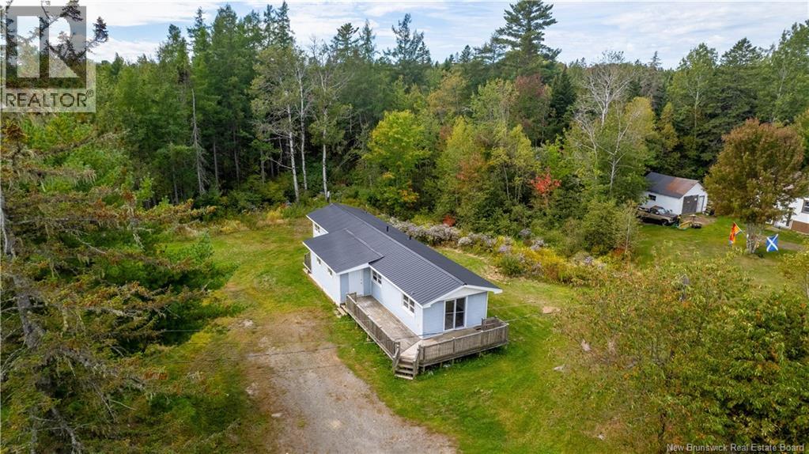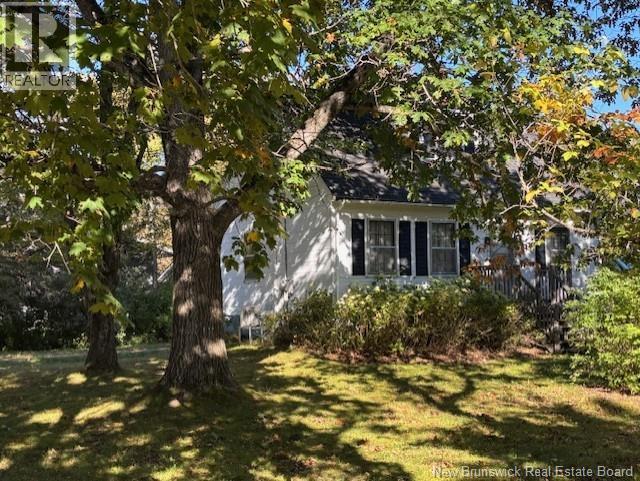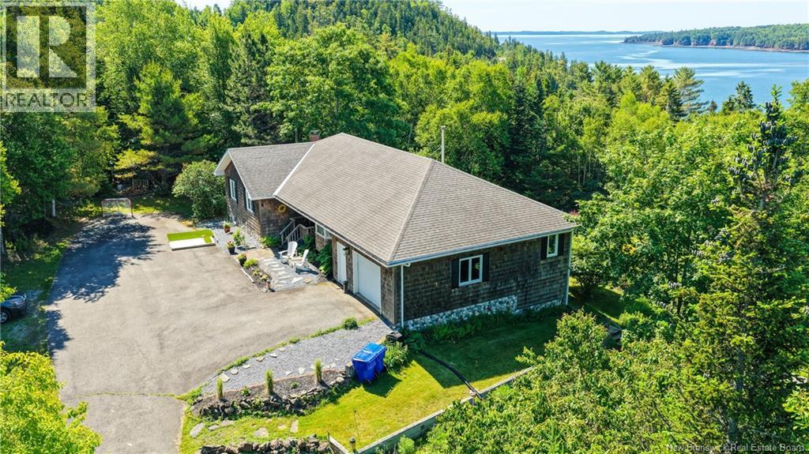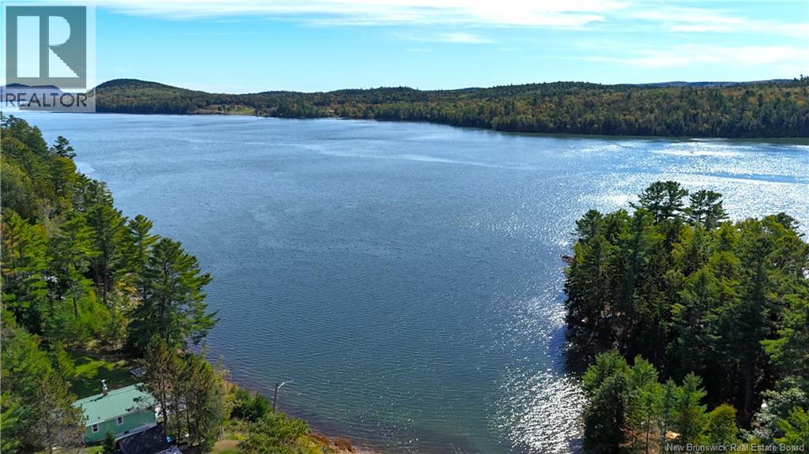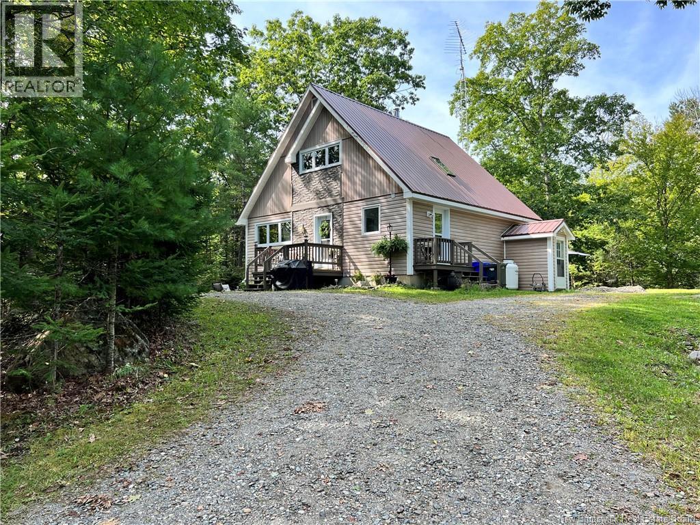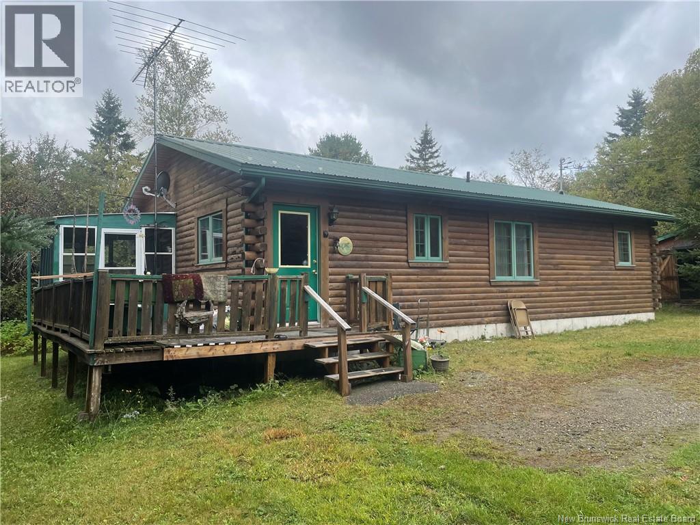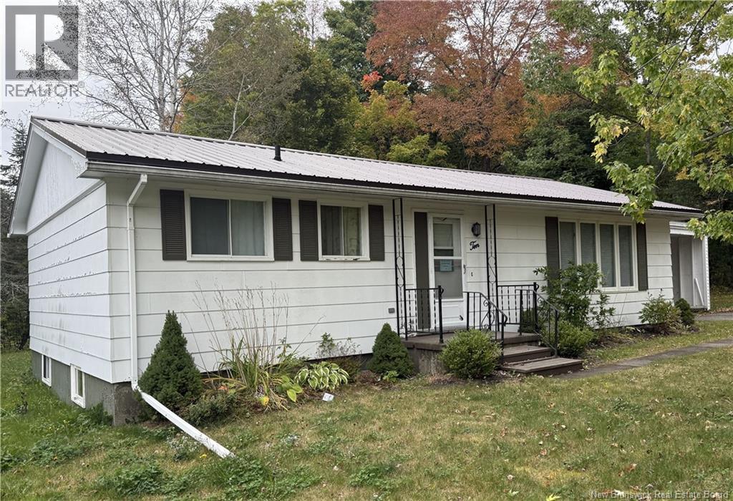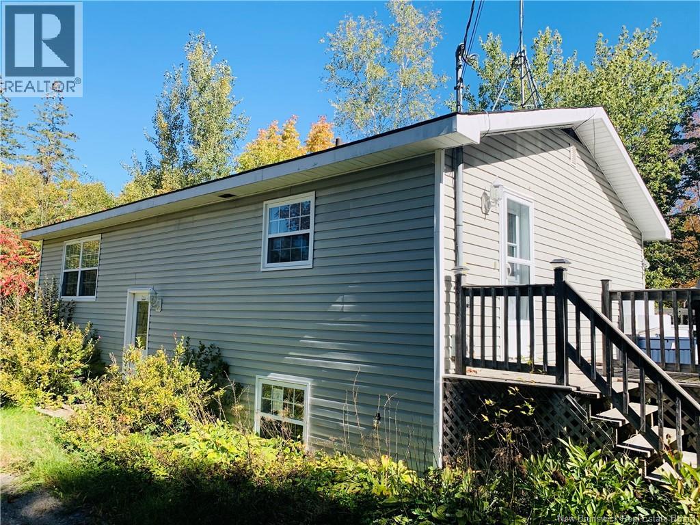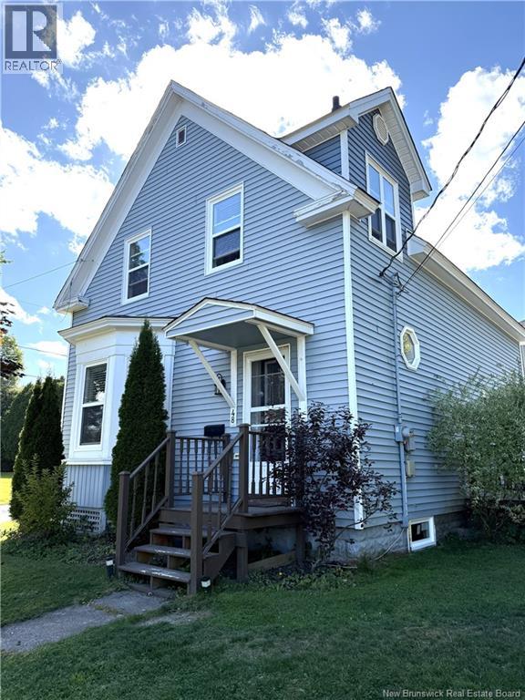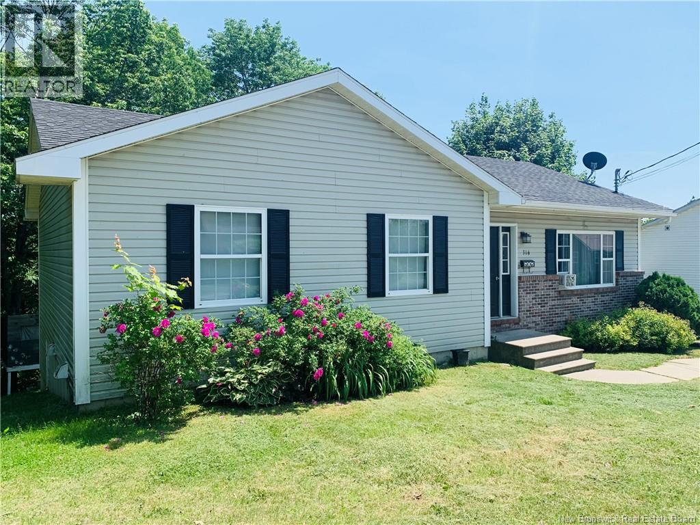- Houseful
- NB
- St. Stephen
- E3L
- 46 Elm
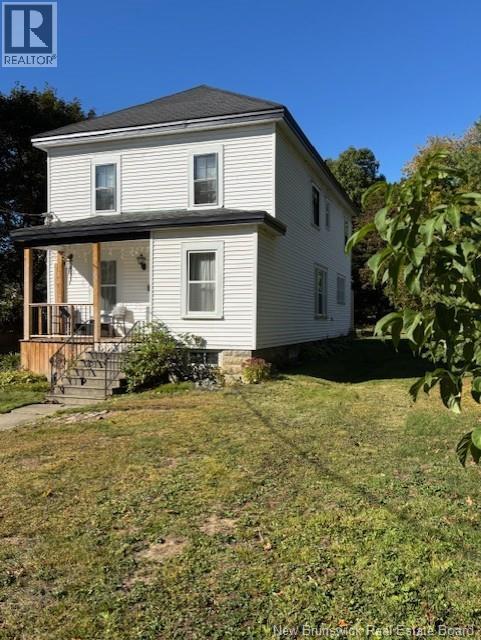
Highlights
Description
- Home value ($/Sqft)$211/Sqft
- Time on Housefulnew 21 hours
- Property typeSingle family
- Style2 level
- Lot size7,804 Sqft
- Mortgage payment
Welcome home to 46 Elm Street - this beautifully renovated 3 bedroom home is located in a quiet neighborhood close to the park. You will enjoy relaxing on your front porch or the back deck as well as enjoying the firepit in the nicely landscaped spacious back yard. The front door will lead you to a lovely natural wood stairway, hardwood floors, a spacious and bright living room, dining room with gorgeous wood work throughout. The newly remodelled eat-in kitchen, main floor laundry and 1/2 bath complete the main floor. The upstairs boasts 3 large bedrooms and a spa like bathroom to relax in the deep soaker tub after a long day. There is a newly built work shop that would make a great storage area or a great spot for wood-working or your favorite hobby. This move in ready home has had many updates such as new windows on the upper level, new kitchen, new bathrooms, new porch, new electrical work, new heat pumps and much more. Call today to take a look at this property. (id:63267)
Home overview
- Cooling Heat pump
- Heat type Baseboard heaters, heat pump
- Sewer/ septic Municipal sewage system
- # full baths 1
- # half baths 1
- # total bathrooms 2.0
- # of above grade bedrooms 3
- Flooring Laminate, tile, hardwood
- Lot dimensions 725
- Lot size (acres) 0.17914505
- Building size 1560
- Listing # Nb127844
- Property sub type Single family residence
- Status Active
- Bedroom 3.048m X 3.658m
Level: 2nd - Bathroom (# of pieces - 3) 2.261m X 1.829m
Level: 2nd - Bedroom 3.988m X 3.785m
Level: 2nd - Bedroom 3.988m X 3.785m
Level: 2nd - Office 4.089m X 3.048m
Level: Main - Bathroom (# of pieces - 2) 2.438m X 0.914m
Level: Main - Dining room 4.089m X 3.048m
Level: Main - Kitchen 5.182m X 3.962m
Level: Main - Living room 3.988m X 3.962m
Level: Main
- Listing source url Https://www.realtor.ca/real-estate/28946677/46-elm-st-stephen
- Listing type identifier Idx

$-877
/ Month

