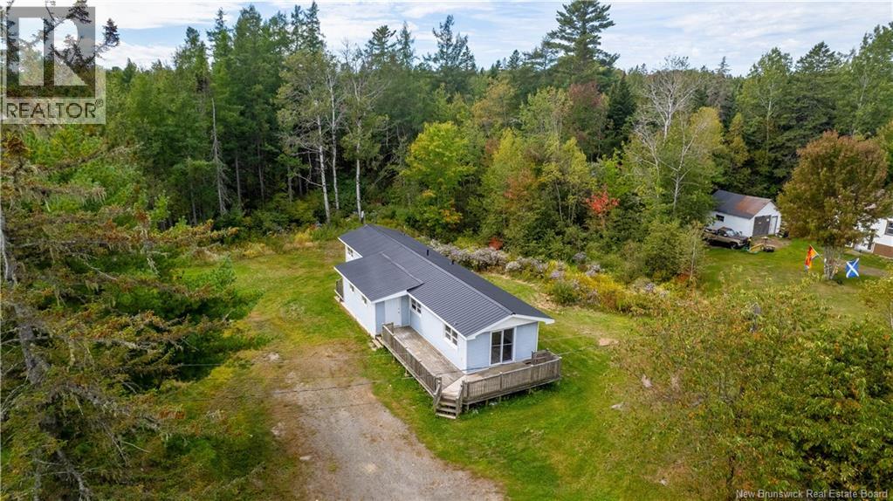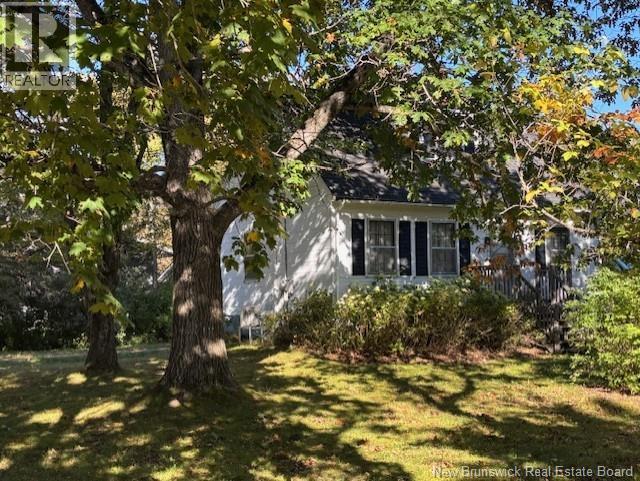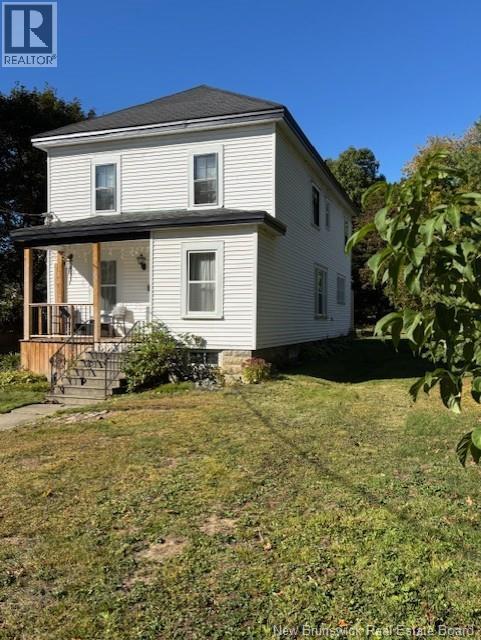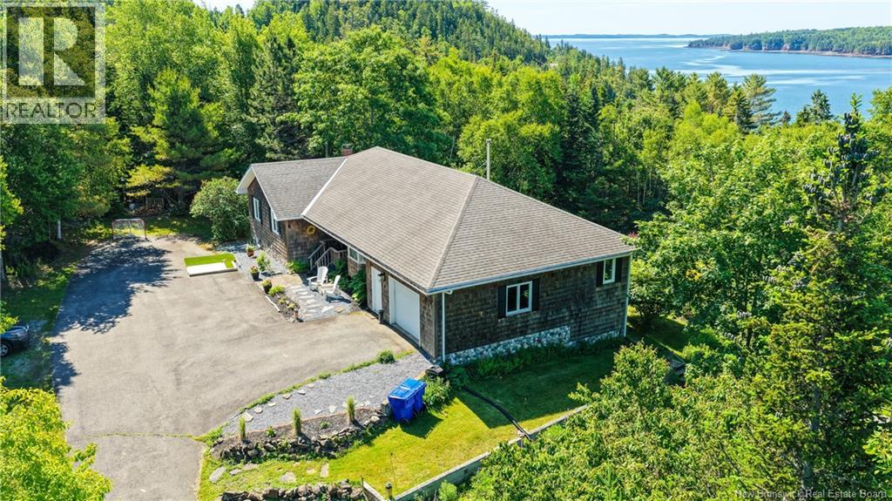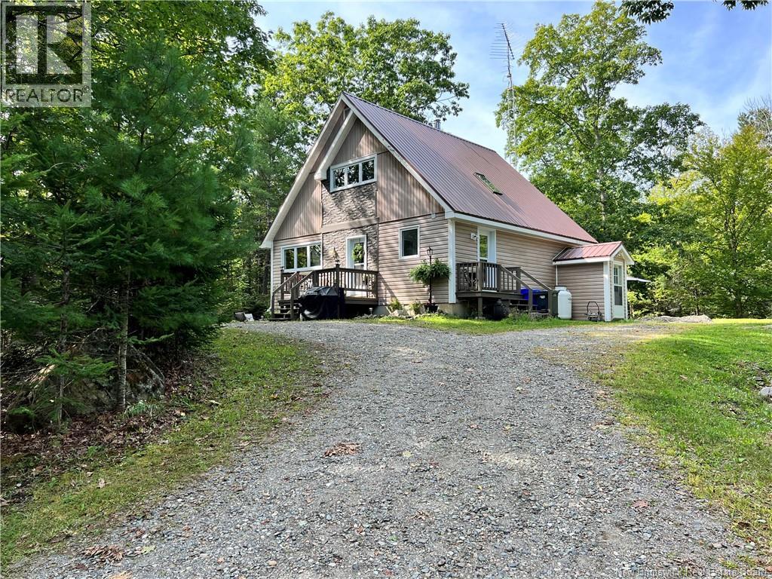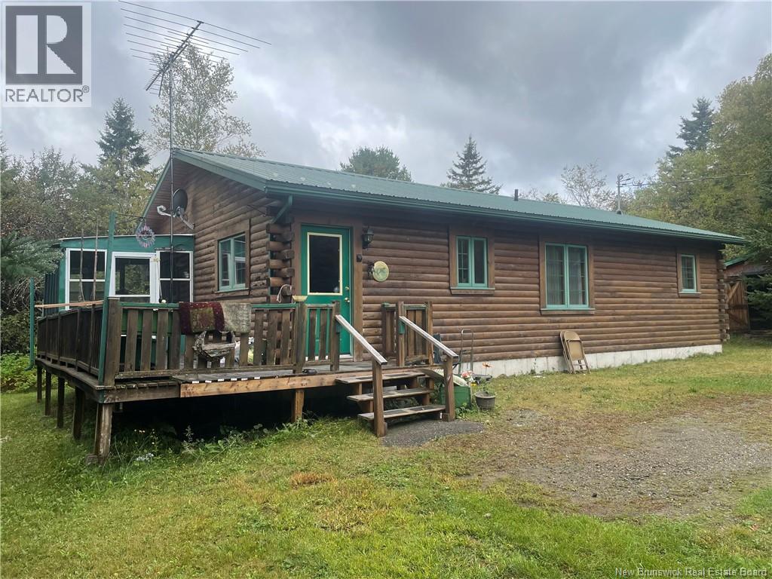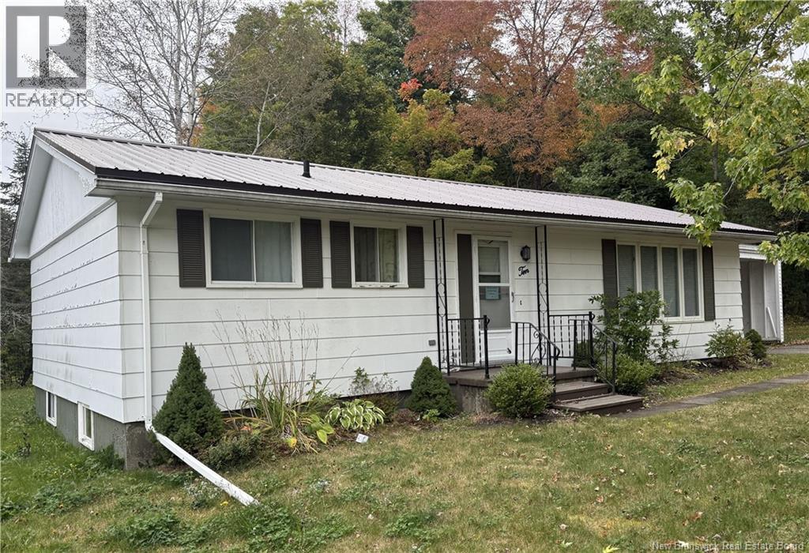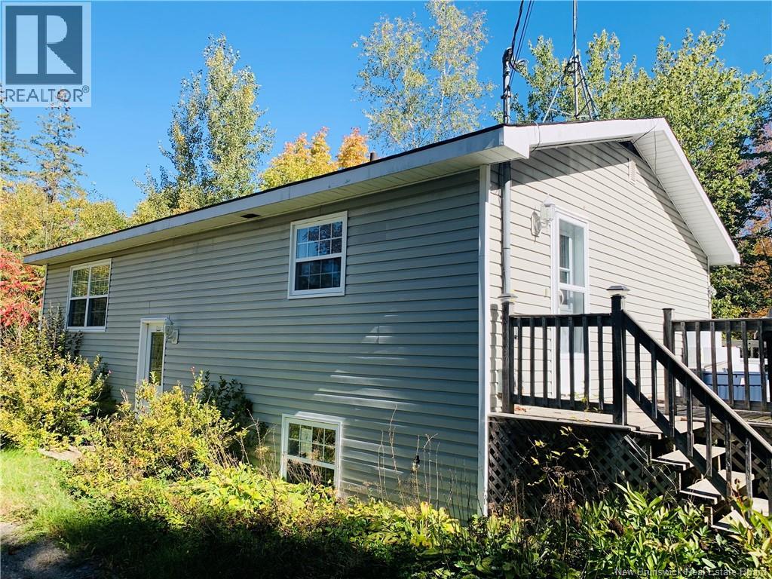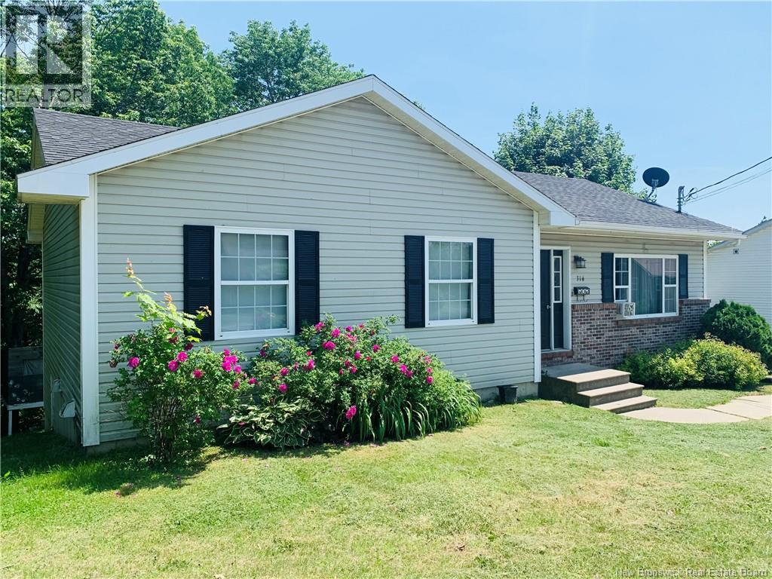- Houseful
- NB
- St. Stephen
- E3L
- 48 Main St
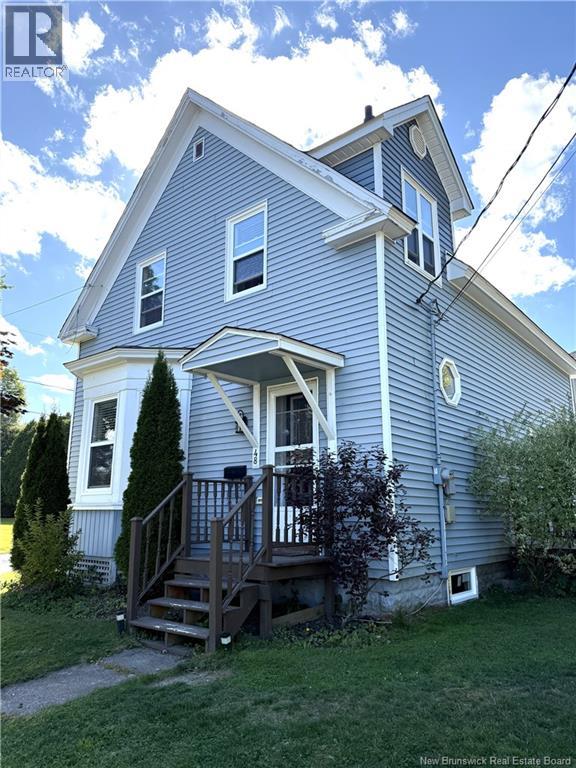
Highlights
Description
- Home value ($/Sqft)$224/Sqft
- Time on Houseful11 days
- Property typeSingle family
- Lot size5,663 Sqft
- Mortgage payment
This charming three bedroom home is conveniently located in the heart of St. Stephen, an ideal size and location for a starter home or one for a growing family! The house is situated on an attractive corner lot within walking distance to schools, many amenities and one of three local US border crossings. Only 1.5 blocks from the downtown, walking trail and the St. Croix River! Yard offers parking for two vehicles, storage shed & deck for relaxing and BBQing. Dine in kitchen includes plenty of cupboards, washer & dryer and access to the basement. All kitchen & laundry appliances are remaining with the sale. Large archway leads to side room, which can be used as a den, additional dining area or office. First floor half bath is located in this room. Decorative open archway leads to the living room, complete with front bay window and fireplace mantel. Front foyer boasts original hardwood floors, a renovated staircase and an octagonal side window. Second level of living space offers a spacious upper foyer leading to three bedrooms and a lovely modern bathroom, made roomier and brighter by the addition of a double wide dormer window. Home has had numerous cosmetic improvements over the past few years. Basement has recently become more energy efficient with the basement walls being professionally spray foamed and the installation of new basement windows. You won't want to miss this opportunity! Schedule a viewing today to find out how you can make this home your very own! (id:63267)
Home overview
- Heat source Oil
- Heat type Forced air
- Sewer/ septic Municipal sewage system
- # full baths 1
- # half baths 1
- # total bathrooms 2.0
- # of above grade bedrooms 3
- Flooring Laminate, linoleum, wood
- Lot desc Landscaped
- Lot dimensions 0.13
- Lot size (acres) 0.13
- Building size 1024
- Listing # Nb127117
- Property sub type Single family residence
- Status Active
- Bedroom 3.454m X 3.81m
Level: 2nd - Foyer 2.718m X 3.962m
Level: 2nd - Bedroom 4.013m X 4.216m
Level: 2nd - Bathroom (# of pieces - 1-6) 2.667m X 1.905m
Level: 2nd - Bedroom 2.692m X 2.769m
Level: 2nd - Living room 4.293m X 4.242m
Level: Main - Bathroom (# of pieces - 2) 0.61m X 1.346m
Level: Main - Foyer 2.362m X 4.064m
Level: Main - Kitchen 4.242m X 4.572m
Level: Main - Office 2.388m X 4.547m
Level: Main
- Listing source url Https://www.realtor.ca/real-estate/28896886/48-main-street-st-stephen
- Listing type identifier Idx

$-611
/ Month

