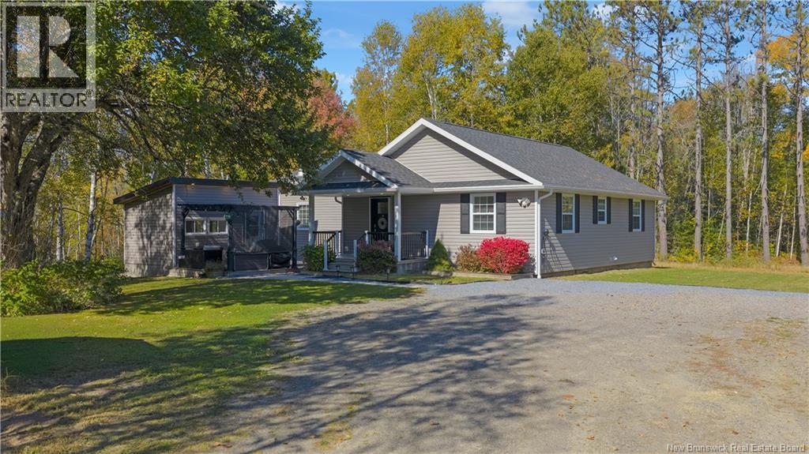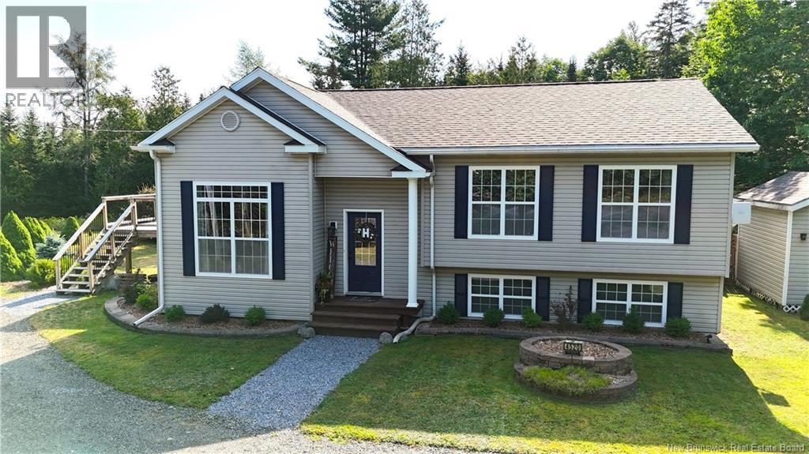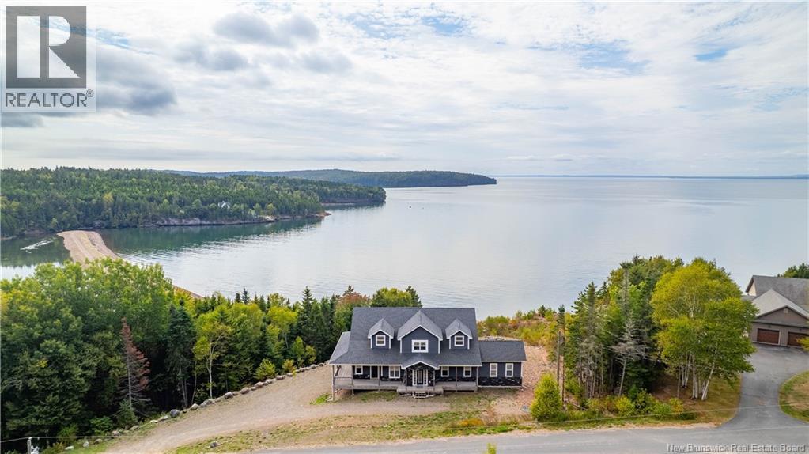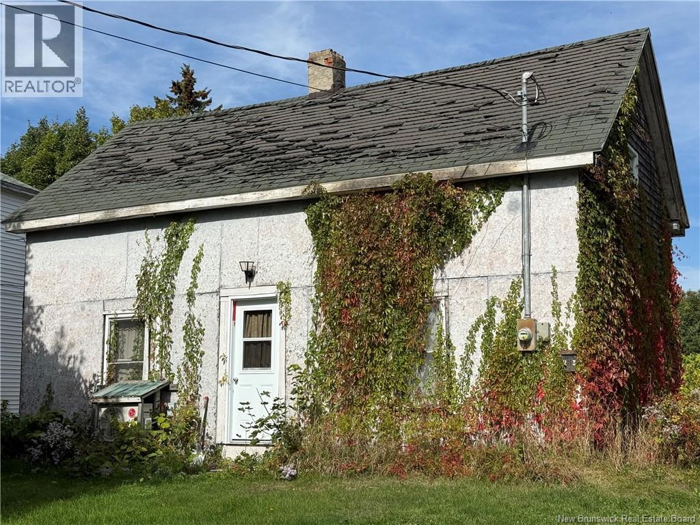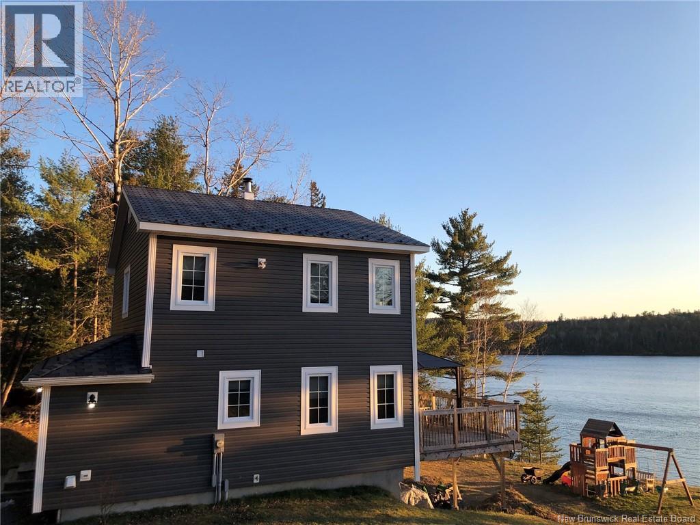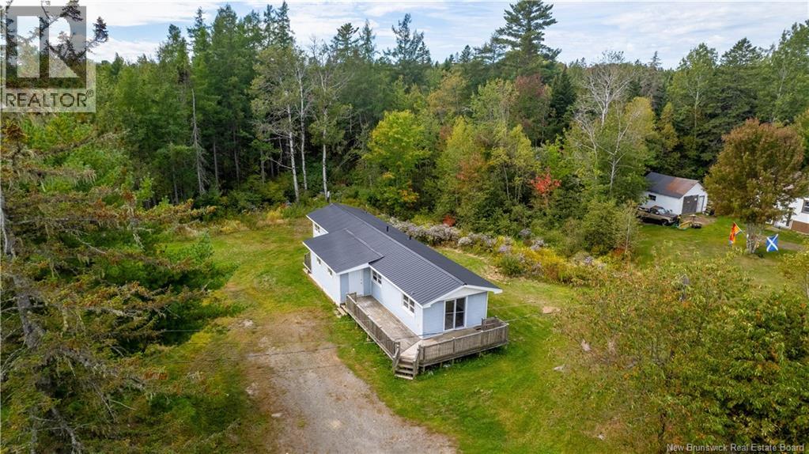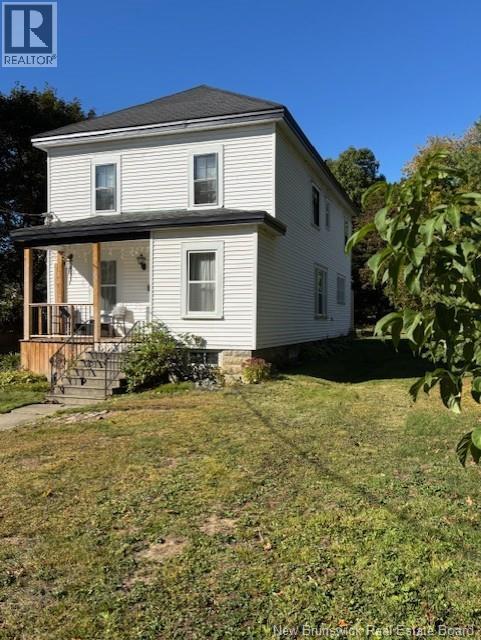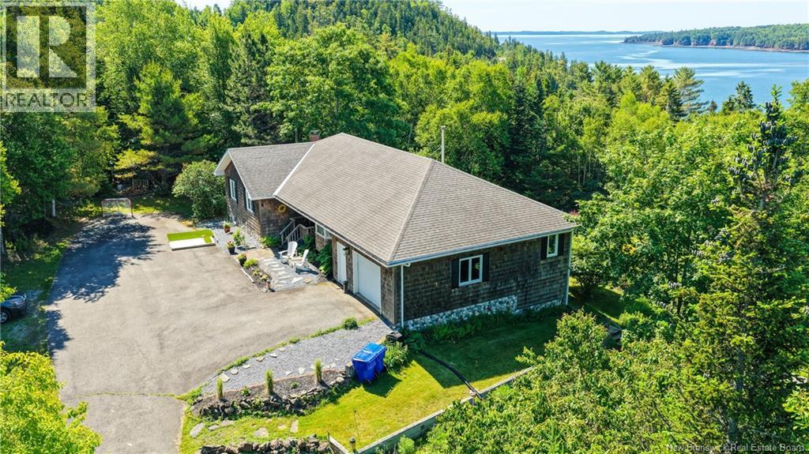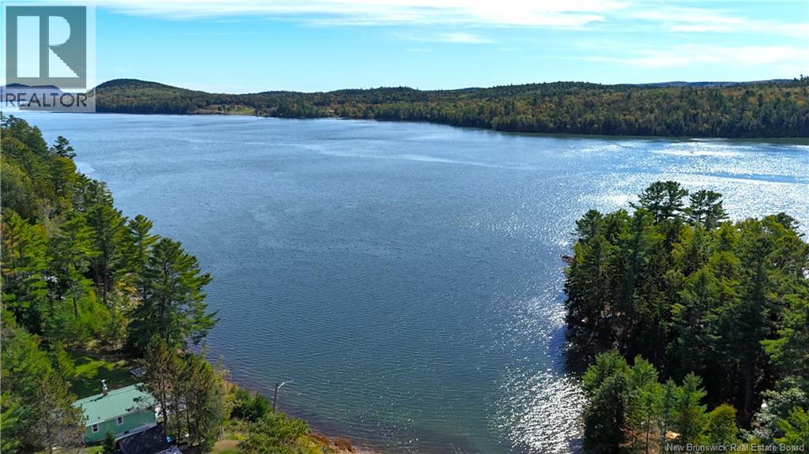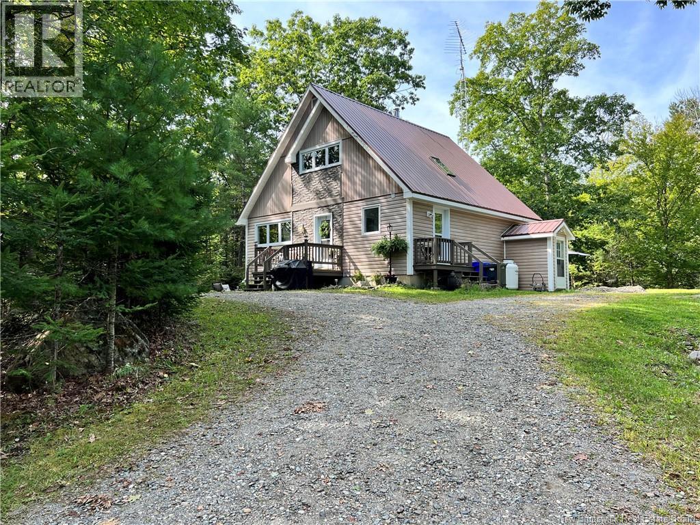- Houseful
- NB
- St. Stephen
- E3L
- 7 Citizens Ct
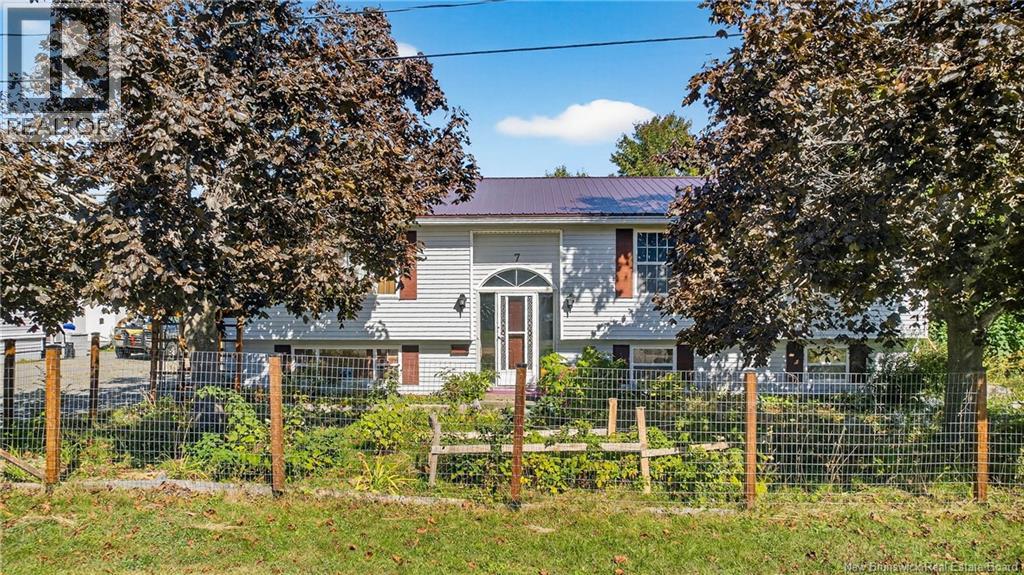
Highlights
Description
- Home value ($/Sqft)$139/Sqft
- Time on Housefulnew 16 hours
- Property typeSingle family
- StyleSplit level entry
- Lot size0.27 Acre
- Year built1992
- Mortgage payment
This captivating abode is an embodiment of comfortable living and modern convenience, offering a splendid opportunity for those seeking a new place to call home. The residence boasts four bedrooms and three bathrooms, providing ample room for residents to live comfortably. As you step inside this charming dwelling, you're welcomed by a bright and inviting interior that exudes warmth and homeliness. The upper level features a spacious living room embellished with numerous windows that welcome plenty of natural light throughout the day. It's also equipped with a heat pump that provides heating and cooling in every season. Adjacent to the living room is an open-concept dining area that seamlessly transitions into the kitchen, featuring an oak cabinetry finish for an added touch of elegance. The main bathroom is designed with practicality in mind, featuring a large vanity and linen closet ensuring plenty of storage space. The master bedroom comes complete with its own ensuite bathroom and walk-in closet! Downstairs houses an additional bedroom along with a sizable rec room perfect for various leisure activities. For those who work from home or need extra workspace, there's also a handy office area available downstairs. A cedar walk-in closet and laundry area complete with shelving units provide ample storage options within the home. Stepping outside reveals a generous backyard space waiting to be transformed into your personal oasis. (id:63267)
Home overview
- Cooling Heat pump
- Heat source Electric, propane, natural gas
- Heat type Baseboard heaters, heat pump, stove
- Sewer/ septic Municipal sewage system
- Has garage (y/n) Yes
- # full baths 3
- # total bathrooms 3.0
- # of above grade bedrooms 4
- Flooring Laminate, hardwood
- Lot desc Landscaped
- Lot dimensions 1092
- Lot size (acres) 0.2698295
- Building size 2800
- Listing # Nb128341
- Property sub type Single family residence
- Status Active
- Office 4.166m X 4.267m
Level: Basement - Other 2.591m X 1.448m
Level: Basement - Workshop 3.378m X 2.108m
Level: Basement - Bathroom (# of pieces - 3) 3.175m X 1.651m
Level: Basement - Great room 8.179m X 4.953m
Level: Basement - Utility 8.179m X 2.946m
Level: Basement - Family room 4.343m X 5.156m
Level: Main - Bedroom 2.946m X 3.683m
Level: Main - Dining room 2.718m X 4.343m
Level: Main - Bedroom 2.642m X 3.759m
Level: Main - Primary bedroom 4.343m X 3.607m
Level: Main - Foyer 4.039m X 2.134m
Level: Main - Ensuite bathroom (# of pieces - 3) 2.311m X 1.651m
Level: Main - Bathroom (# of pieces - 3) 2.591m X 2.413m
Level: Main - Kitchen 3.429m X 4.343m
Level: Main - Foyer 2.083m X 2.819m
Level: Main
- Listing source url Https://www.realtor.ca/real-estate/28976091/7-citizens-court-st-stephen
- Listing type identifier Idx

$-1,037
/ Month

