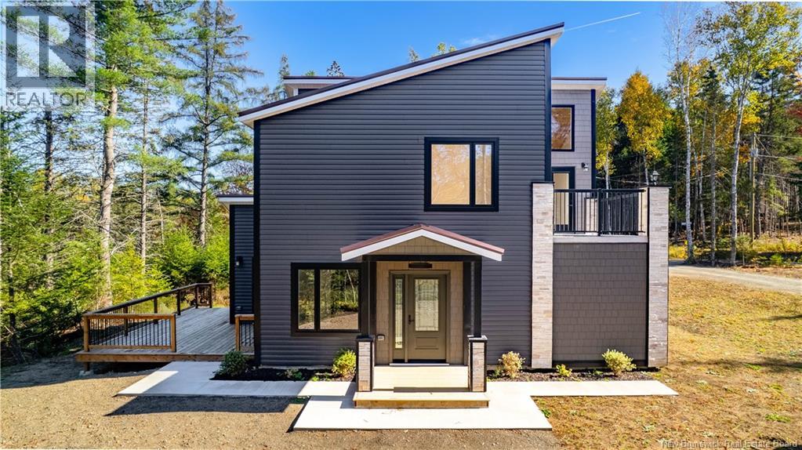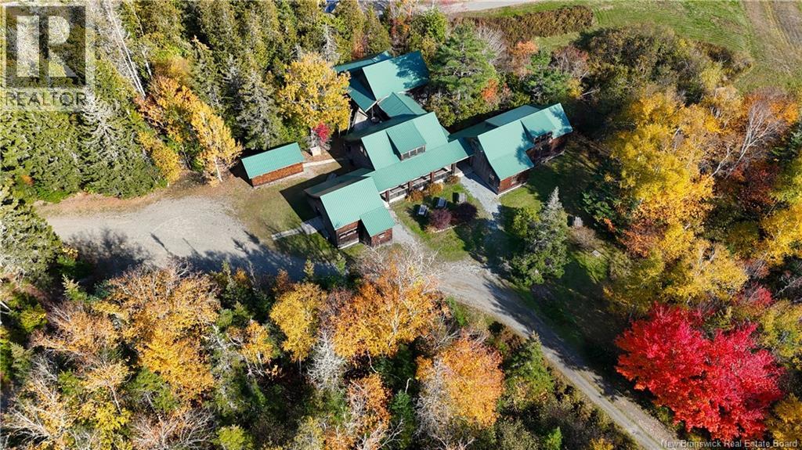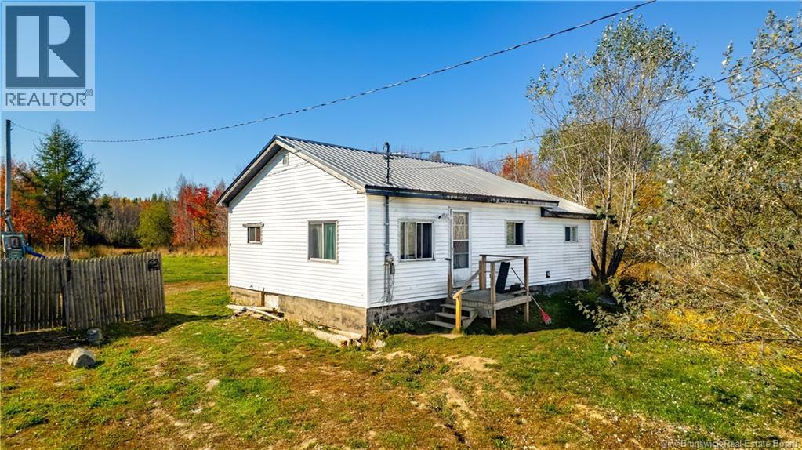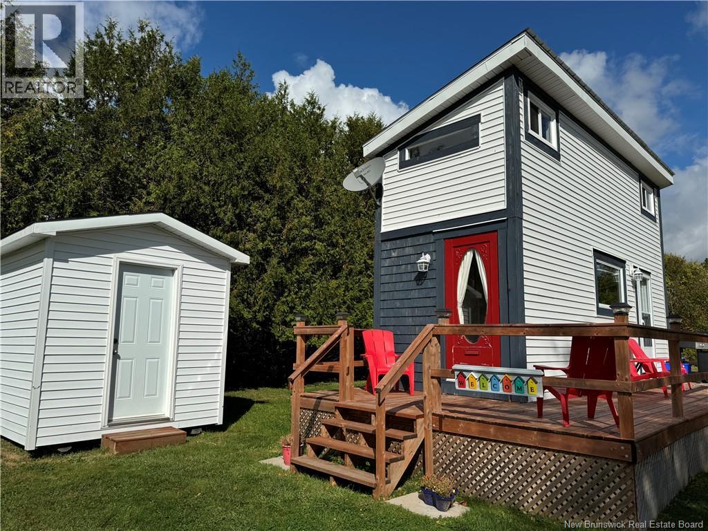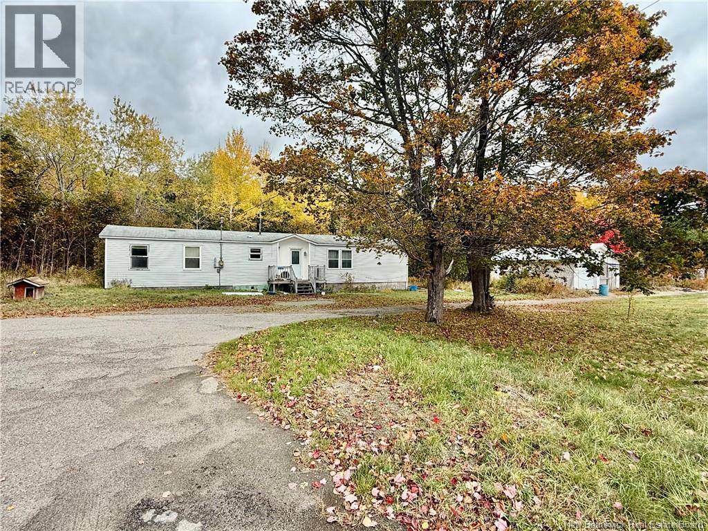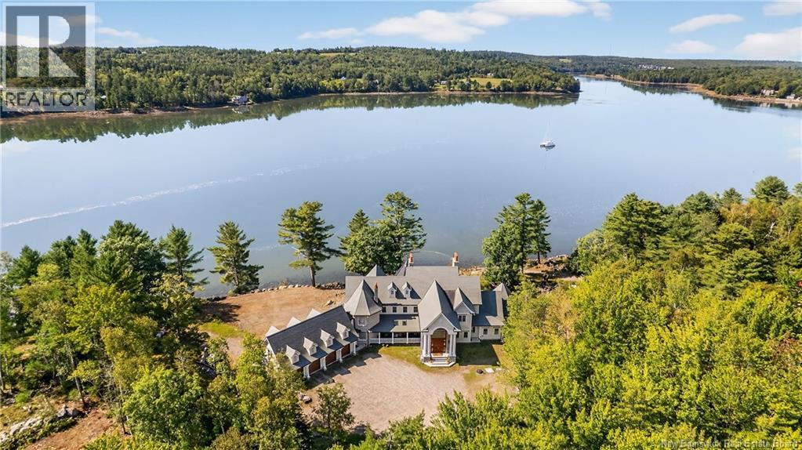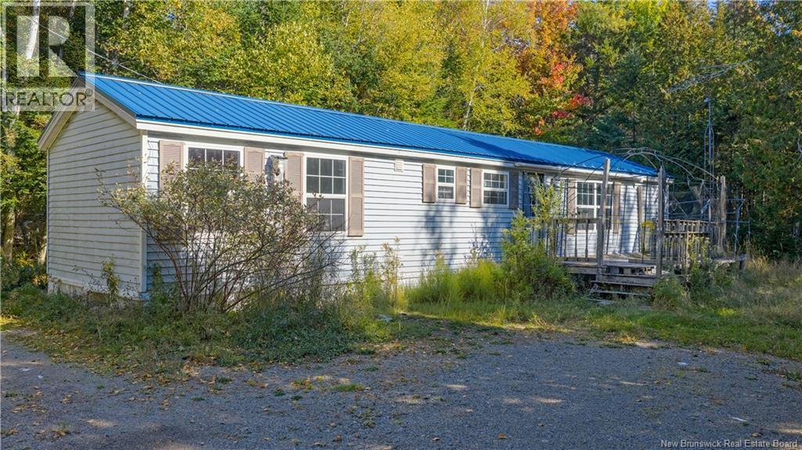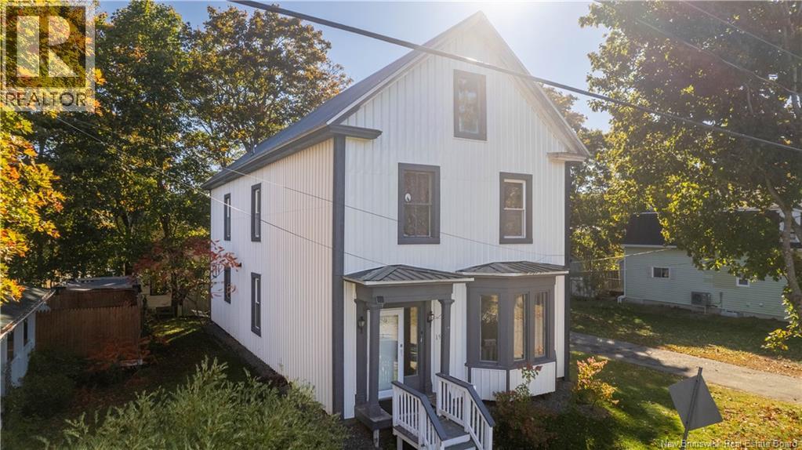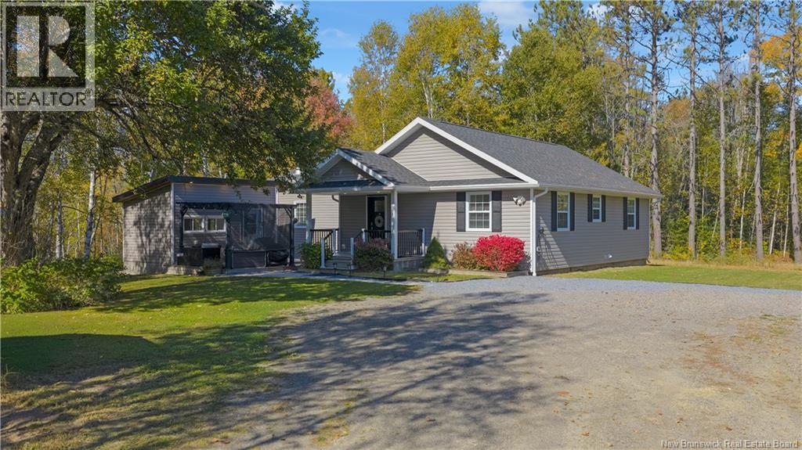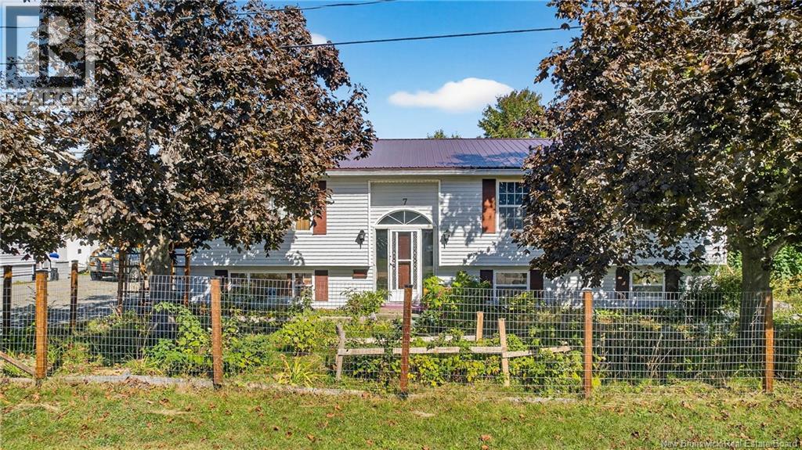- Houseful
- NB
- St. Stephen
- E3L
- 9298 Route 3
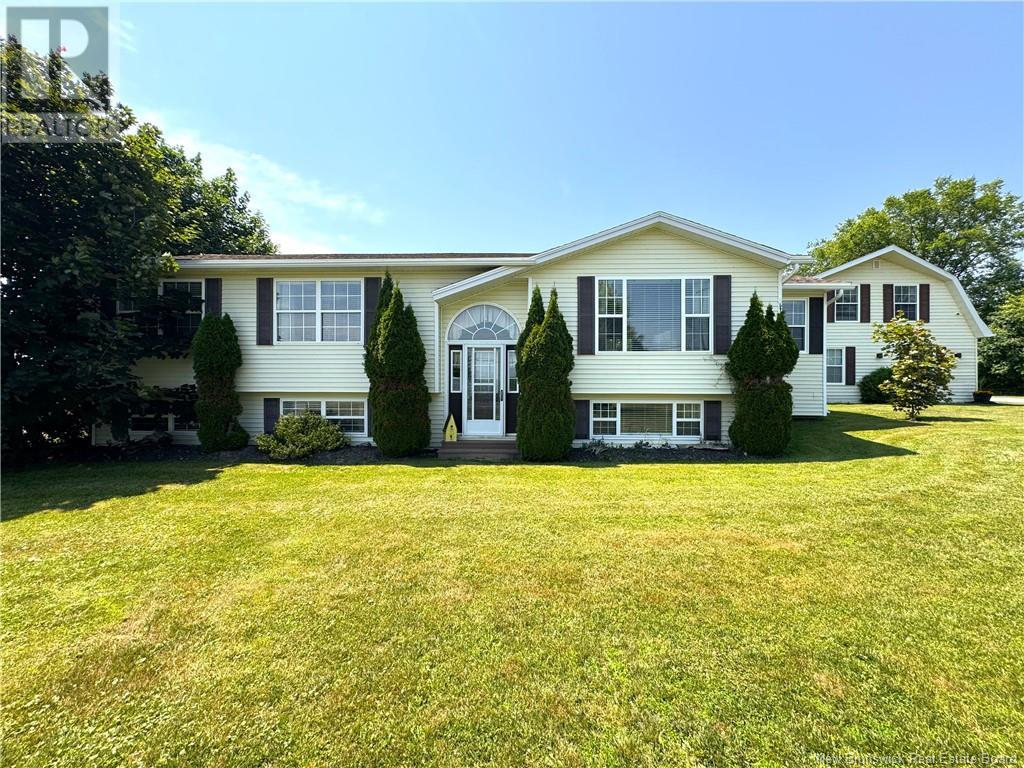
9298 Route 3
9298 Route 3
Highlights
Description
- Home value ($/Sqft)$161/Sqft
- Time on Houseful99 days
- Property typeSingle family
- StyleSplit level entry
- Lot size0.56 Acre
- Year built1998
- Mortgage payment
Located moments from down town St. Stephen is this pristine four bedroom home with a detached double garage on a lovely level landscaped lot. The home, garage, and lot and are all in pristine condition, having been meticulously maintained by the original owners since new. Many upgrades have been completed to the home in recent years that include a new kitchen, new bathroom, new floors, etc...to the extent that this home shows as new. On the main level is a spacious mudroom, open concept kitchen (with a large island), dining room and living room, full bath, an office, and two bedrooms, the primary with direct access to the full bath. On the lower level are two additional bedrooms (with windows that may not meet egress), family room, games room, laundry room and the utility room. While the baseboard electric heat works well, the two ductless heat pumps provide efficient heat and air conditioning when required. Original hardwood flooring and porcelain tiles are on the main level while new laminate flooring has been installed downstairs. The detached double garage is insulated and heated with a workshop in the loft. Another detached structure could easily be a garden shed or another workshop. The grounds are level and nicely landscaped. The location is ideal, being close to schools and moments from downtown. This is the property that needs no updating or cosmetic work done before closing, and should require very little maintenance in the years to come. Call today!! (id:63267)
Home overview
- Cooling Heat pump
- Heat source Electric
- Heat type Baseboard heaters, heat pump
- Sewer/ septic Septic system
- Has garage (y/n) Yes
- # full baths 1
- # total bathrooms 1.0
- # of above grade bedrooms 4
- Flooring Laminate, porcelain tile, hardwood
- Directions 2101024
- Lot desc Landscaped
- Lot dimensions 0.56
- Lot size (acres) 0.56
- Building size 2952
- Listing # Nb122271
- Property sub type Single family residence
- Status Active
- Bedroom 3.683m X 3.734m
Level: Basement - Laundry 2.591m X 3.378m
Level: Basement - Utility 4.191m X 1.88m
Level: Basement - Games room 6.858m X 3.759m
Level: Basement - Recreational room 3.48m X 4.623m
Level: Basement - Bedroom 6.325m X 4.166m
Level: Basement - Bathroom (# of pieces - 5) 4.039m X 2.794m
Level: Main - Office 2.896m X 4.089m
Level: Main - Bedroom 2.845m X 3.454m
Level: Main - Kitchen 3.962m X 3.658m
Level: Main - Mudroom 3.353m X 2.286m
Level: Main - Living room 4.267m X 4.902m
Level: Main - Bedroom 4.039m X 3.683m
Level: Main - Dining room 3.962m X 2.489m
Level: Main
- Listing source url Https://www.realtor.ca/real-estate/28606674/9298-route-3-st-stephen
- Listing type identifier Idx

$-1,266
/ Month

