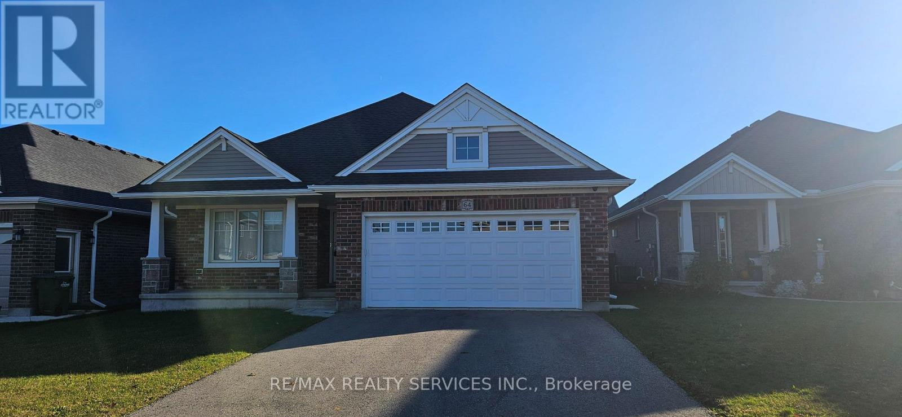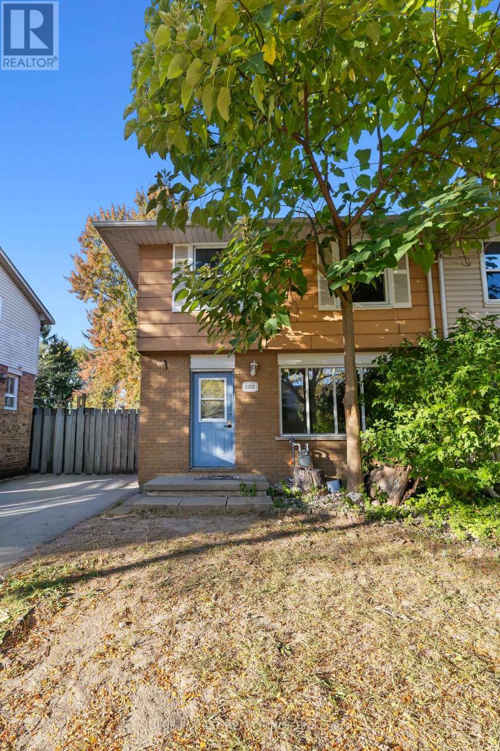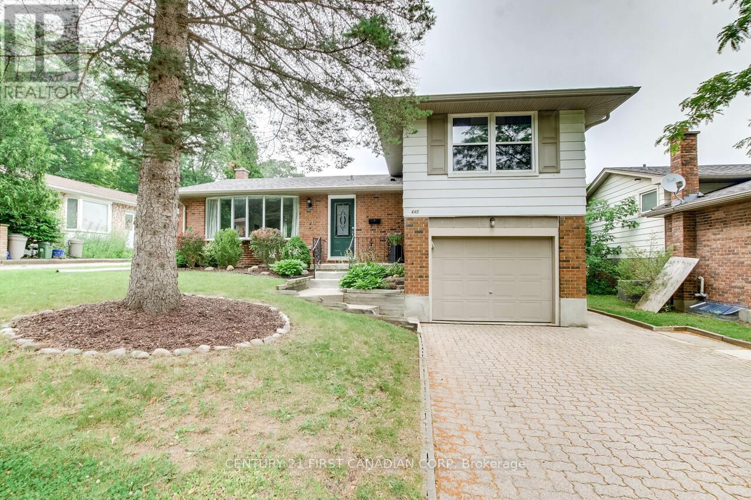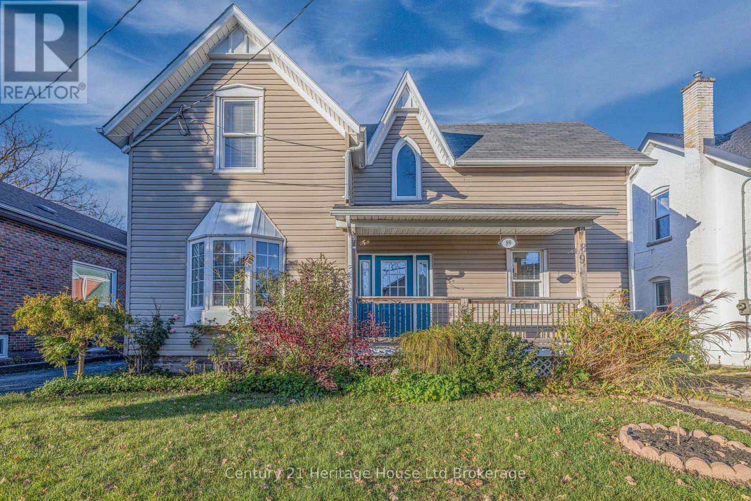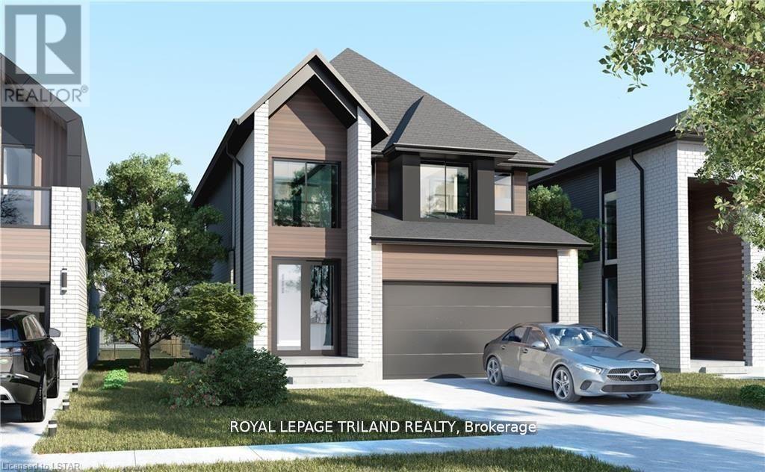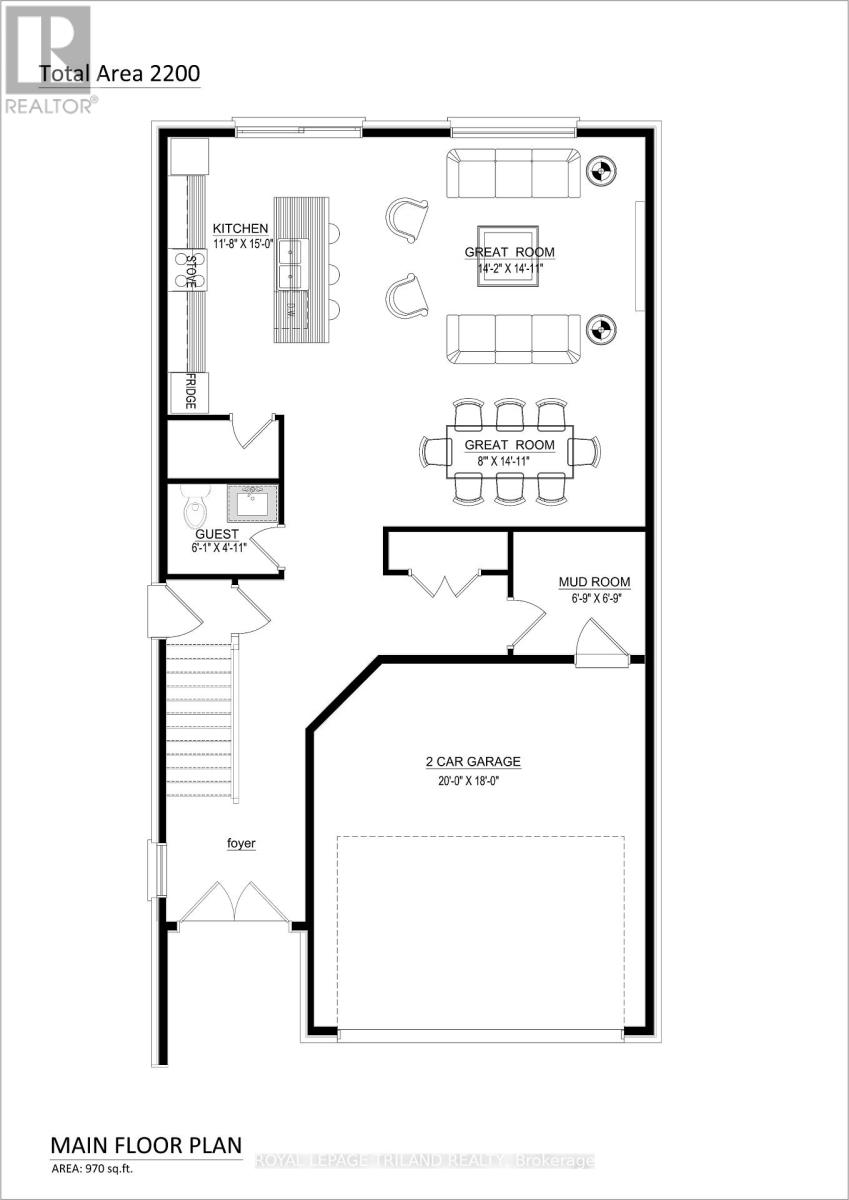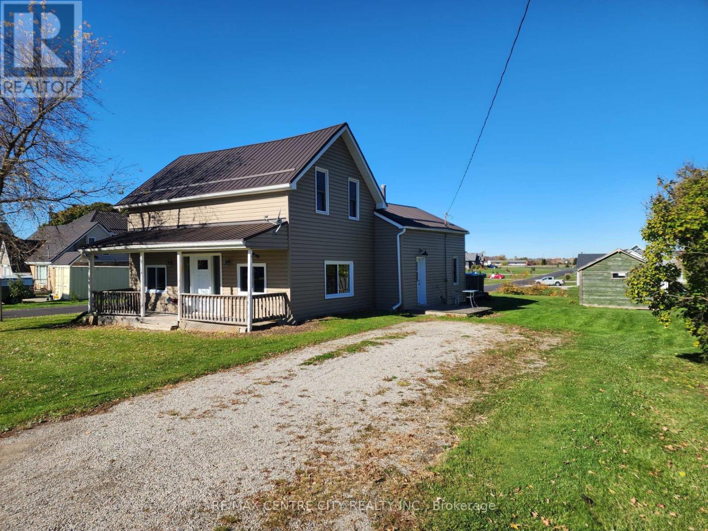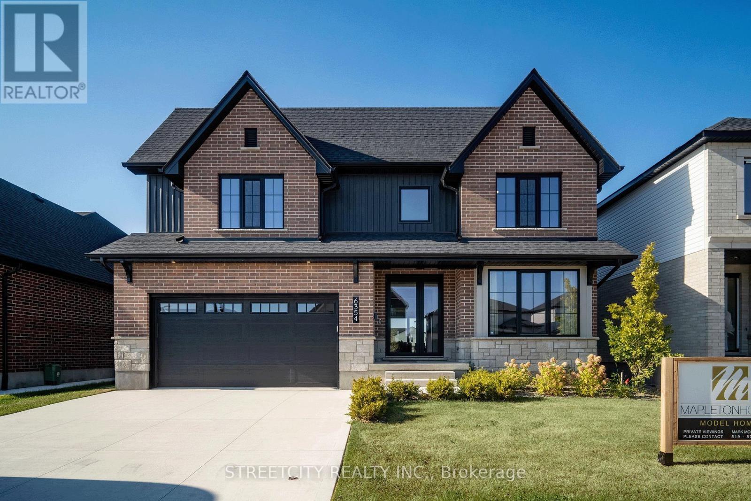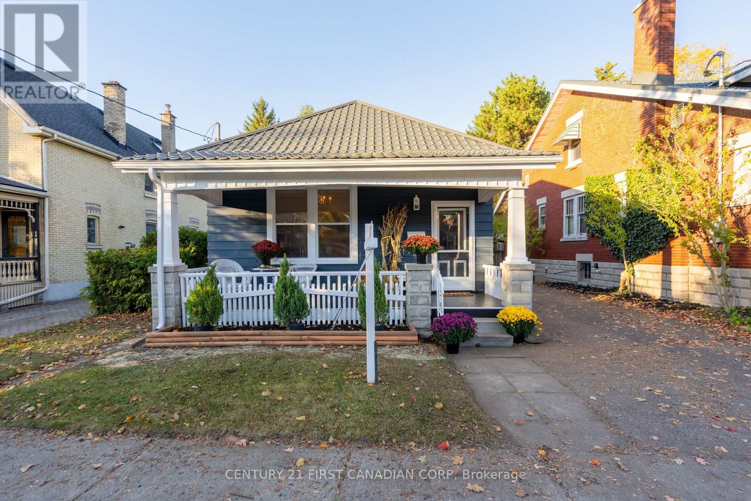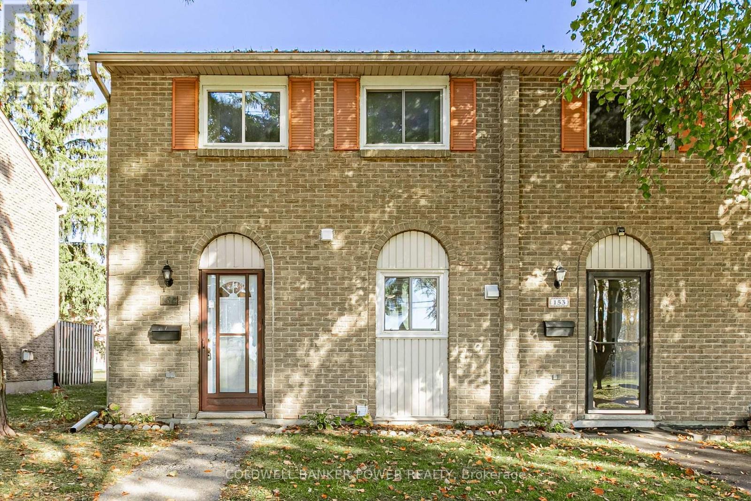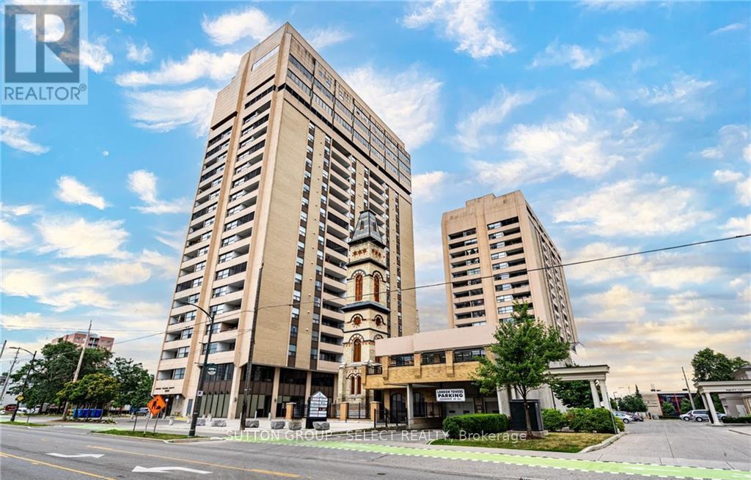- Houseful
- ON
- St. Thomas
- N5P
- 10 Meda St
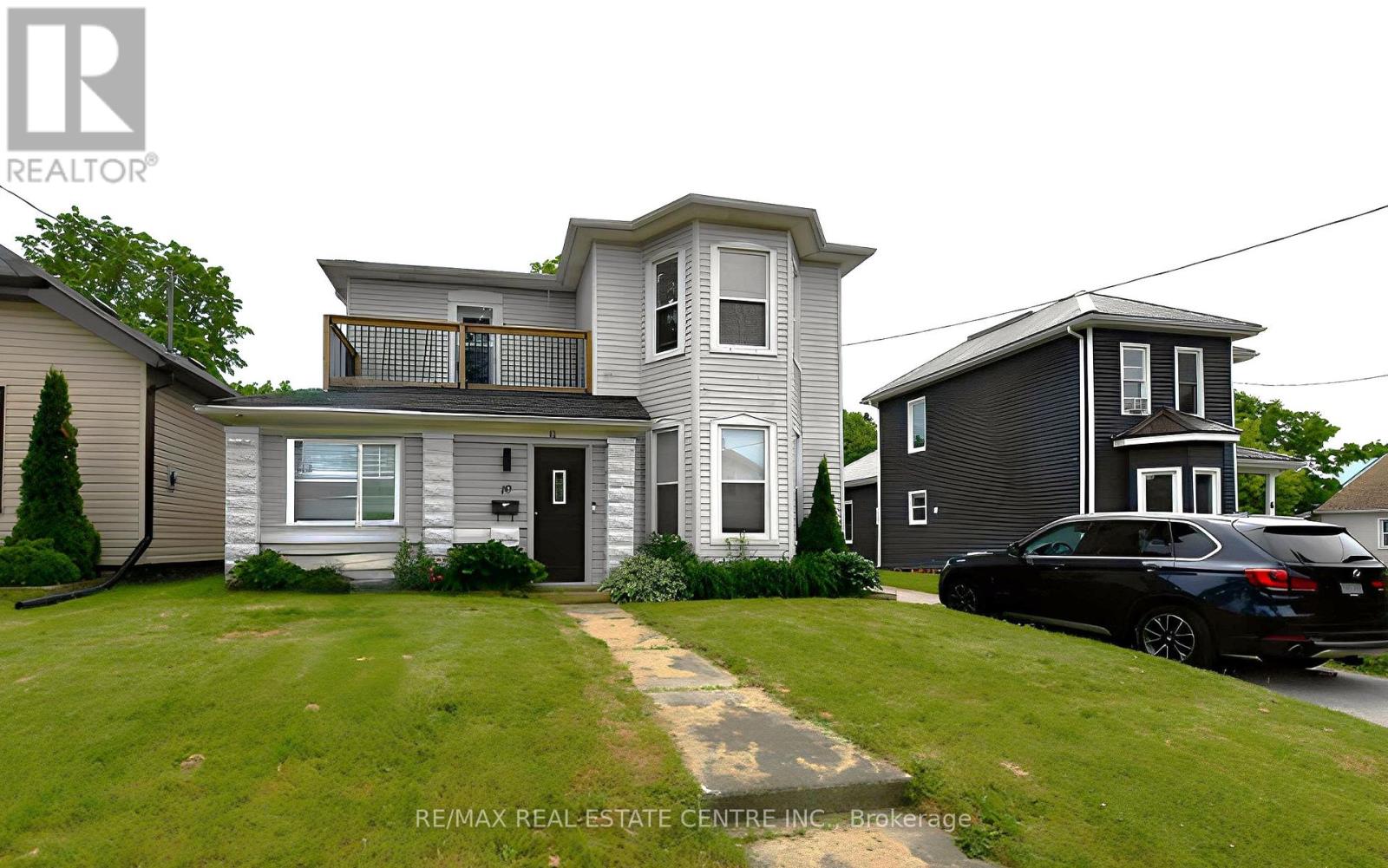
Highlights
Description
- Time on Houseful18 days
- Property typeSingle family
- Median school Score
- Mortgage payment
Spacious 2-Storey Home with Endless Possibilities. This generously sized home offers four large bedrooms and three full bathrooms, providing flexible living space ideal for families, investors, or multigenerational households. The main floor bedroom adds versatility; it can easily be used as a family room or converted into a granny suite with rear access. While the home has seen several modern updates, there's still room for improvement, making it a great opportunity for buyers looking to add their personal touch. Outside, the large, fully fenced backyard offers space for entertaining, kids at play, or pets to roam. Whether you're handy or simply looking for a property with great bones and potential, this home is ready for your vision. (id:63267)
Home overview
- Cooling Central air conditioning
- Heat source Natural gas
- Heat type Forced air
- Sewer/ septic Sanitary sewer
- # total stories 2
- Fencing Fenced yard
- # parking spaces 3
- # full baths 3
- # total bathrooms 3.0
- # of above grade bedrooms 4
- Subdivision St. thomas
- Lot size (acres) 0.0
- Listing # X12457361
- Property sub type Single family residence
- Status Active
- Bathroom 2.76m X 1.82m
Level: 2nd - Primary bedroom 6.4m X 3.27m
Level: 2nd - Bedroom 3.98m X 3.68m
Level: 2nd - Bathroom 2.46m X 2.33m
Level: 2nd - Bedroom 3.96m X 3.96m
Level: 2nd - Kitchen 3.96m X 3.88m
Level: Main - Bathroom 2.23m X 1.6m
Level: Main - Bedroom 6.37m X 3.14m
Level: Main - Dining room 4.29m X 2.84m
Level: Main - Office 4.11m X 2.38m
Level: Main - Laundry 3.58m X 2.94m
Level: Main - Den 4.9m X 2.76m
Level: Main - Mudroom 3.5m X 2.26m
Level: Main - Living room 3.96m X 3.96m
Level: Main
- Listing source url Https://www.realtor.ca/real-estate/28978816/10-meda-street-st-thomas-st-thomas
- Listing type identifier Idx

$-1,306
/ Month

