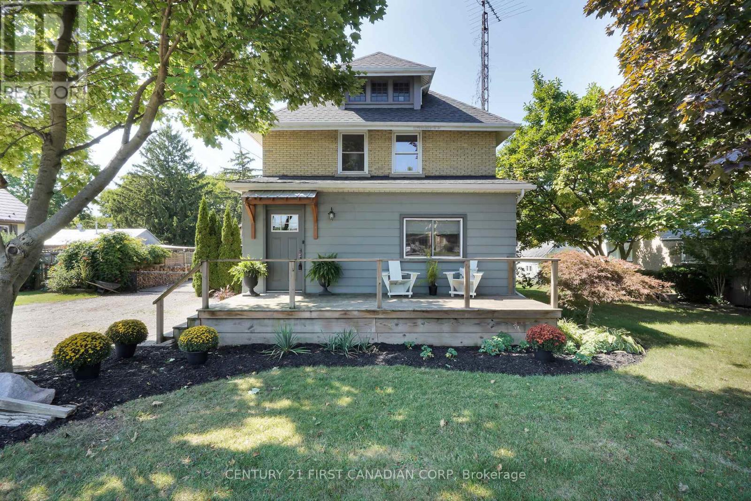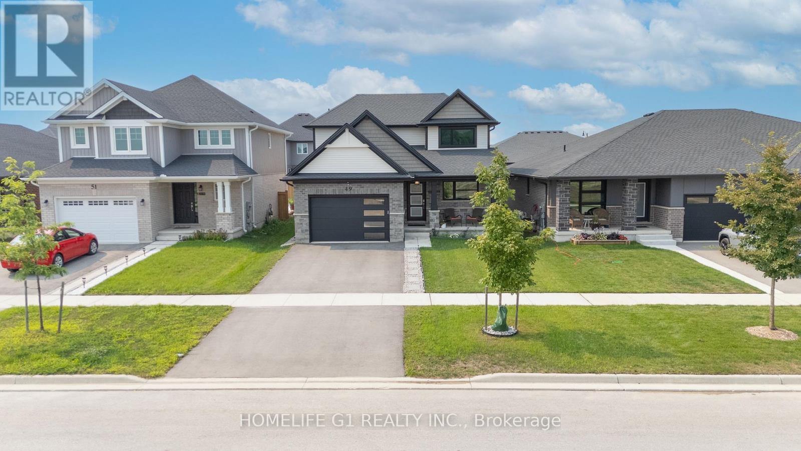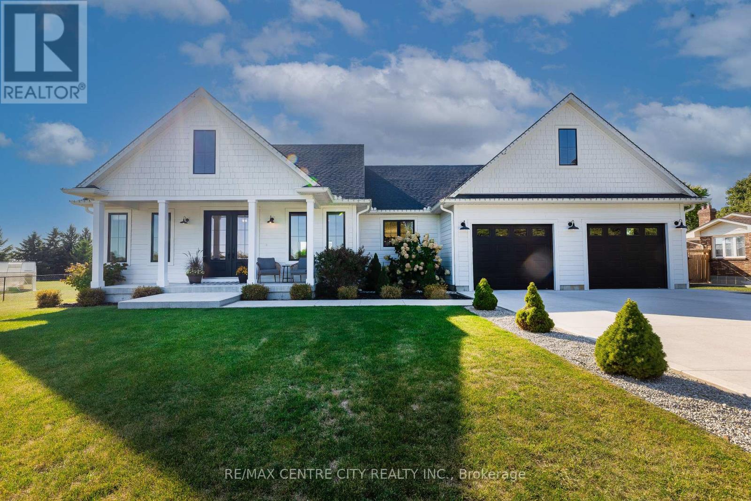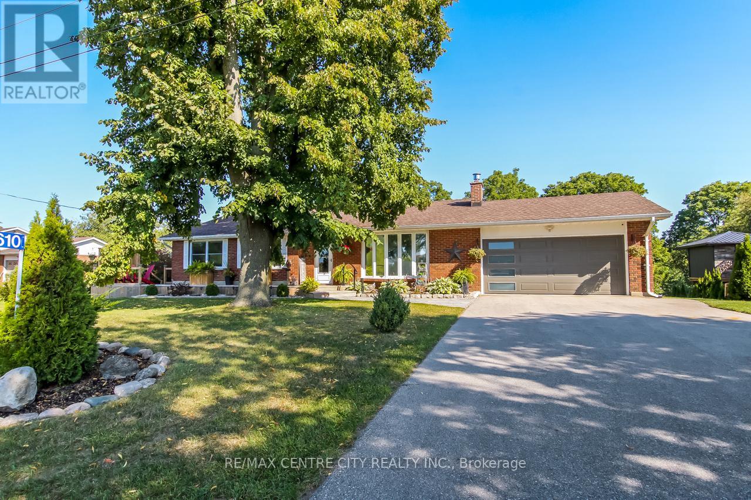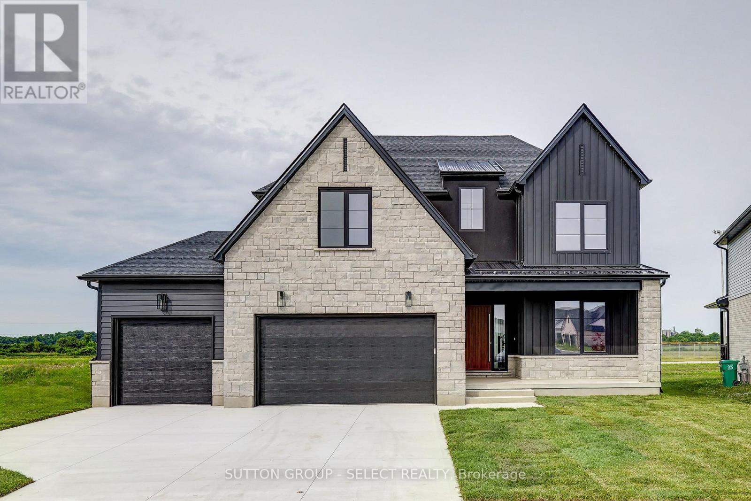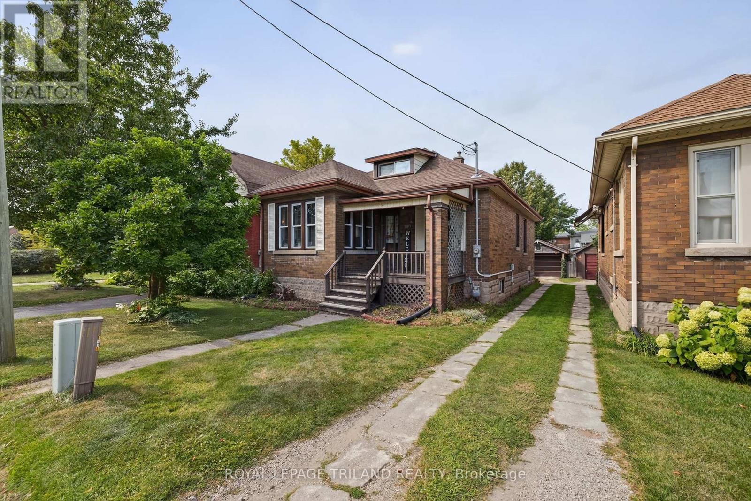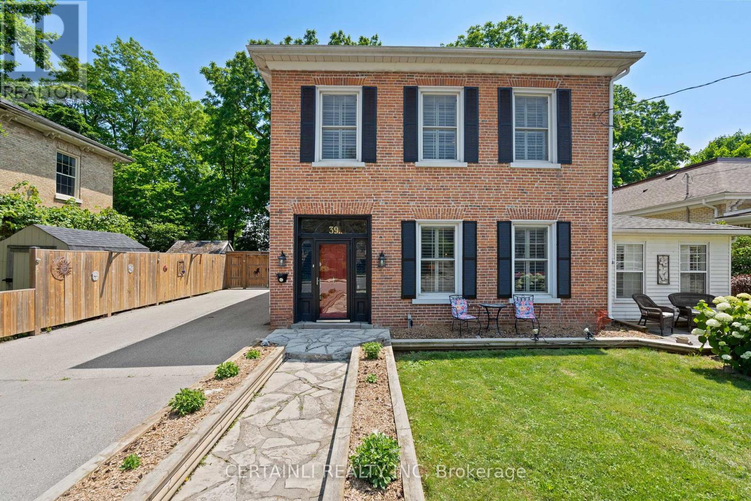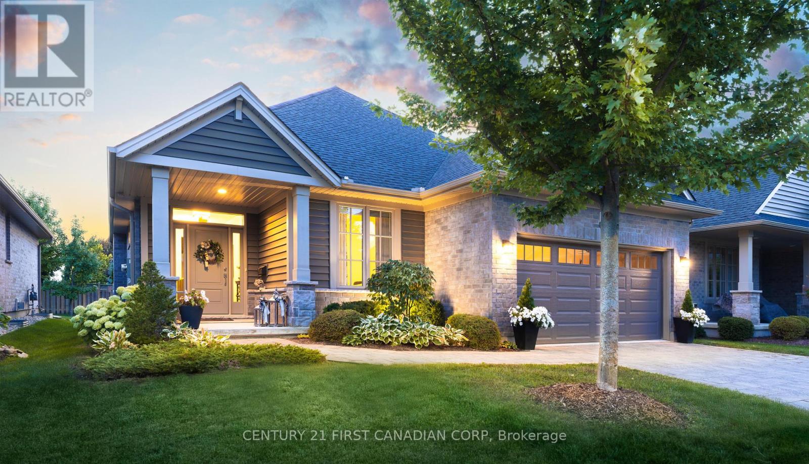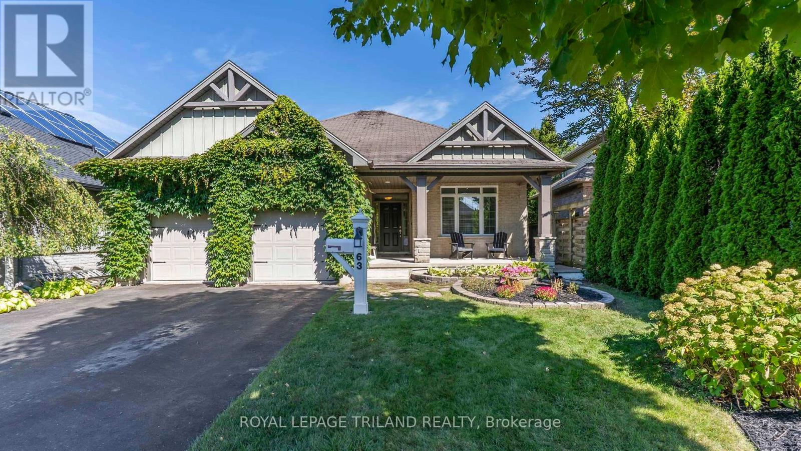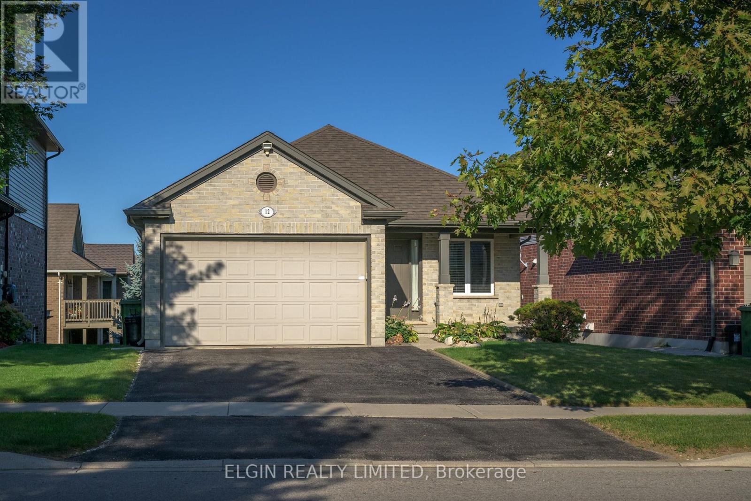- Houseful
- ON
- St. Thomas
- N5R
- 10 Rickwood Pl
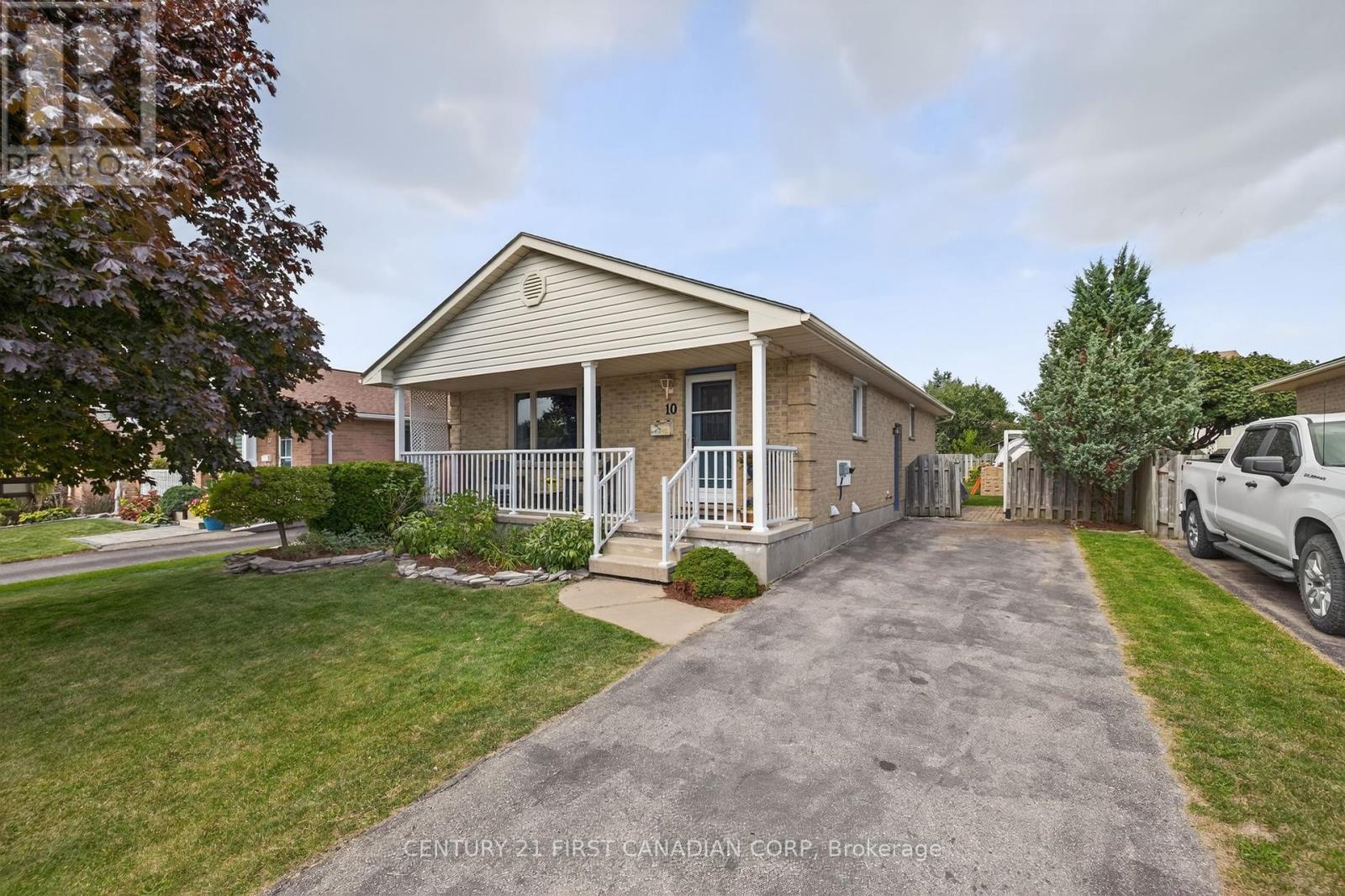
Highlights
Description
- Time on Housefulnew 32 hours
- Property typeSingle family
- StyleBungalow
- Median school Score
- Mortgage payment
Adorable bungalow with a cozy covered front porch. This 3-bedroom, 2-bath home features an open-concept design with an eat-in kitchen and a spacious family room boasting a vaulted ceiling. All three bedrooms are located on the main floor, perfect for young families, and the primary bedroom includes a cheater en-suite. The fully finished basement offers an amazing rec room, ideal for family activities, games, or movie nights, along with a 3-piece bathroom, dedicated office, and a large utility room. The backyard is fully fenced, providing a safe space for kids and pets. The driveway comfortably parks 3 vehicles and includes a 240v outlet for EV chargers. Conveniently located within walking distance to Elgin Centre Mall, offering groceries, shopping, movies, and a fitness center. All appliances are included an excellent value! (id:63267)
Home overview
- Cooling Central air conditioning
- Heat source Natural gas
- Heat type Forced air
- Sewer/ septic Sanitary sewer
- # total stories 1
- # parking spaces 3
- # full baths 2
- # total bathrooms 2.0
- # of above grade bedrooms 3
- Subdivision St. thomas
- Lot size (acres) 0.0
- Listing # X12396794
- Property sub type Single family residence
- Status Active
- Office 3.28m X 5.7m
Level: Lower - Recreational room / games room 7.3m X 6.45m
Level: Lower - Utility 5.52m X 6.83m
Level: Lower - Bathroom 2.46m X 1.72m
Level: Main - 3rd bedroom 2.93m X 2.62m
Level: Main - Living room 4m X 3.24m
Level: Main - Kitchen 3.3m X 5.7m
Level: Main - Dining room 3.99m X 2.46m
Level: Main - Bathroom 3.21m X 1.72m
Level: Main - Primary bedroom 3.21m X 3.6m
Level: Main - 2nd bedroom 3.14m X 2.97m
Level: Main
- Listing source url Https://www.realtor.ca/real-estate/28847905/10-rickwood-place-st-thomas-st-thomas
- Listing type identifier Idx

$-1,333
/ Month

